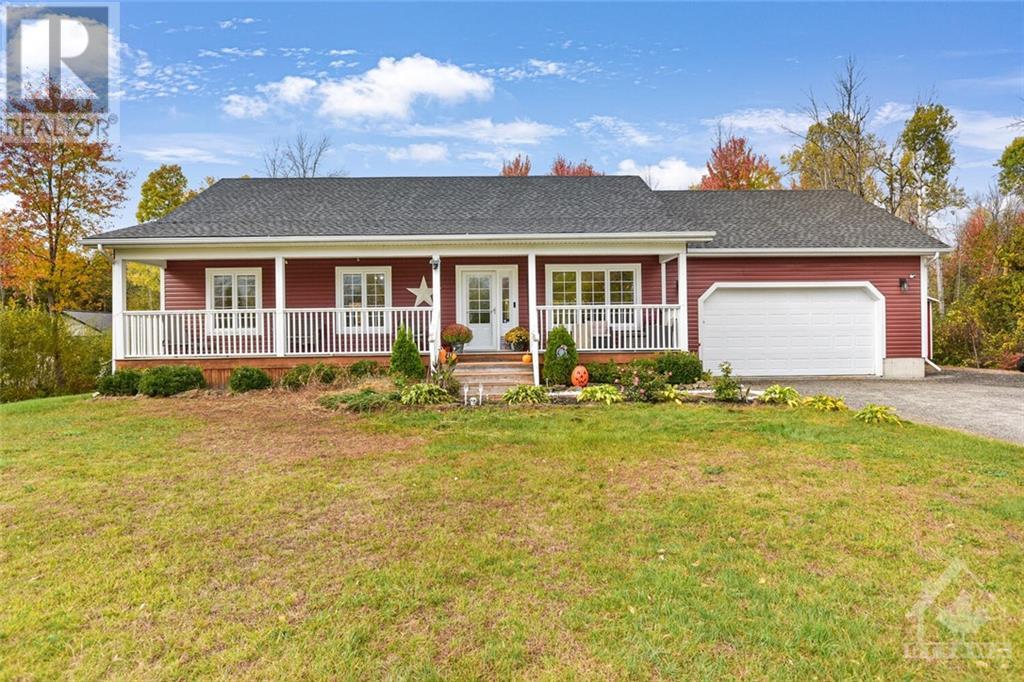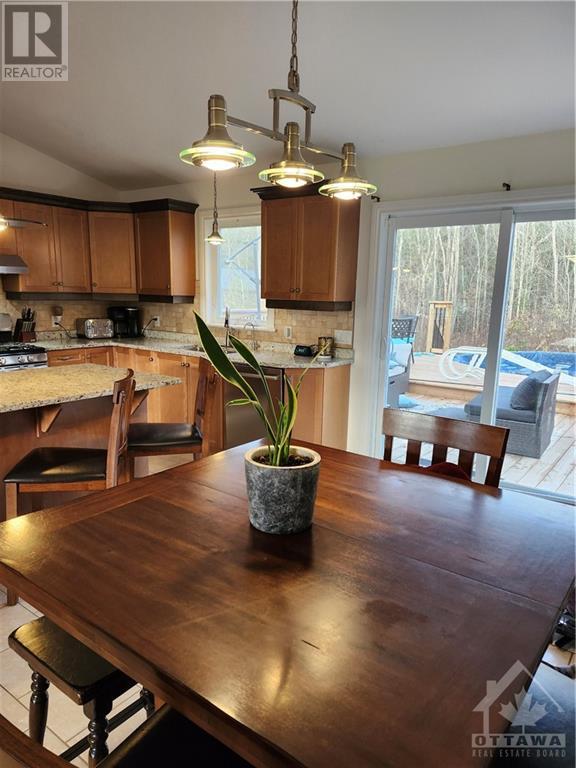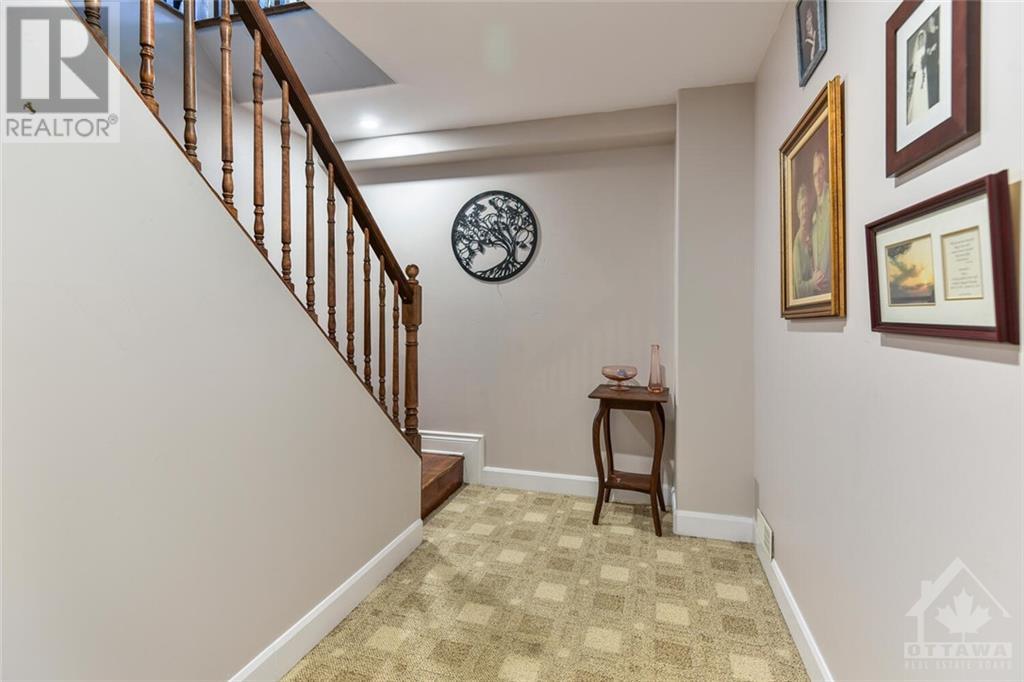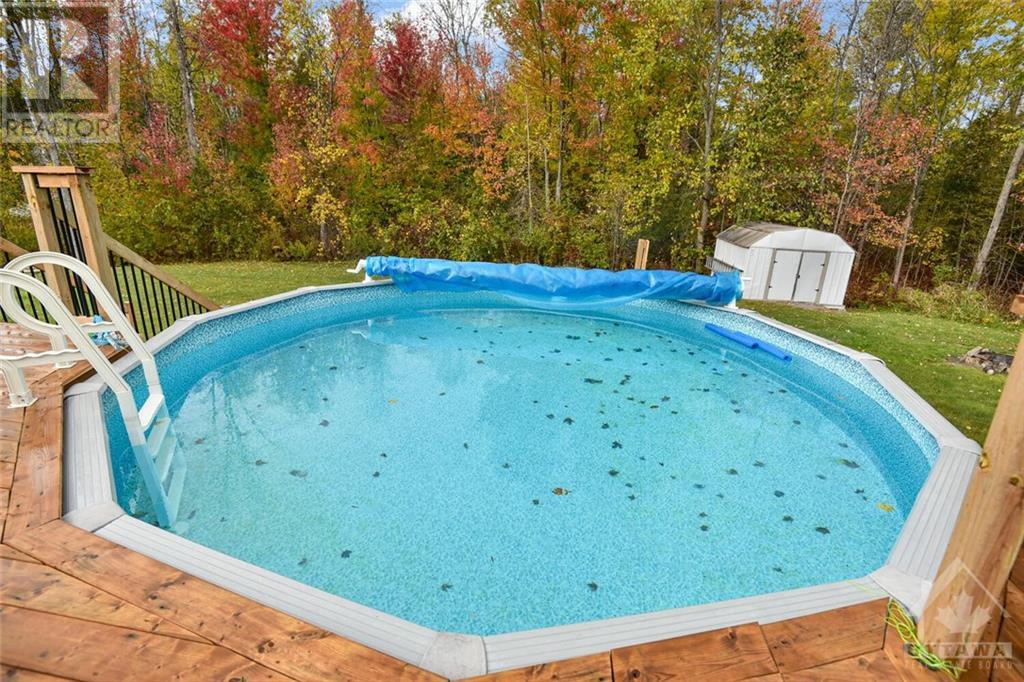2302 Glen Smail Road Spencerville, Ontario K0E 1X0
$699,999
Welcome to your serene country escape! Nestled on 1.63 acres, this stunning home features 3 bedrooms and 3 full baths, designed for comfortable living. The open-concept layout connects the spacious kitchen, dining room, and living room, perfect for gatherings. The kitchen boasts a large island and beautiful granite countertops. Convenient main floor laundry and an attached 2-car garage provide easy access to the home. Two generously sized bedrooms with large windows share a three-piece main bath just down the hall. At the end of the hall, the primary bedroom awaits, complete with a walk-in closet and a three-piece ensuite. The basement enhances the living space with a large family room, an additional bedroom, and another full bathroom. Outside through the patio doors from the dining room to your private retreat: a lovely deck featuring an 18’ above-ground pool and a hot tub, perfect for relaxation. Don’t miss the chance to make this beautiful property your own! (id:48755)
Property Details
| MLS® Number | 1418004 |
| Property Type | Single Family |
| Neigbourhood | Spencerville |
| Features | Acreage, Automatic Garage Door Opener |
| Parking Space Total | 8 |
| Pool Type | Above Ground Pool, Outdoor Pool |
| Road Type | Paved Road |
| Storage Type | Storage Shed |
| Structure | Deck |
Building
| Bathroom Total | 3 |
| Bedrooms Above Ground | 3 |
| Bedrooms Below Ground | 1 |
| Bedrooms Total | 4 |
| Appliances | Refrigerator, Dishwasher, Dryer, Freezer, Hood Fan, Microwave, Stove, Washer, Hot Tub, Blinds |
| Architectural Style | Bungalow |
| Basement Development | Finished |
| Basement Type | Full (finished) |
| Constructed Date | 2011 |
| Construction Material | Poured Concrete |
| Construction Style Attachment | Detached |
| Cooling Type | Central Air Conditioning |
| Exterior Finish | Siding |
| Fixture | Drapes/window Coverings |
| Flooring Type | Wall-to-wall Carpet, Hardwood, Ceramic |
| Foundation Type | Poured Concrete |
| Heating Fuel | Propane |
| Heating Type | Forced Air |
| Stories Total | 1 |
| Size Exterior | 1906 Sqft |
| Type | House |
| Utility Water | Drilled Well |
Parking
| Attached Garage | |
| Inside Entry |
Land
| Acreage | Yes |
| Sewer | Septic System |
| Size Depth | 405 Ft ,5 In |
| Size Frontage | 179 Ft ,4 In |
| Size Irregular | 1.63 |
| Size Total | 1.63 Ac |
| Size Total Text | 1.63 Ac |
| Zoning Description | Residential |
Rooms
| Level | Type | Length | Width | Dimensions |
|---|---|---|---|---|
| Basement | Family Room | 40'5" x 14'0" | ||
| Basement | Bedroom | 10'0" x 14'7" | ||
| Basement | 3pc Bathroom | 6'10" x 10'6" | ||
| Basement | Utility Room | 13'4" x 13'2" | ||
| Main Level | Living Room | 13'11" x 15'10" | ||
| Main Level | Dining Room | 8'10" x 14'0" | ||
| Main Level | Kitchen | 8'8" x 13'9" | ||
| Main Level | Laundry Room | 9'7" x 7'2" | ||
| Main Level | 3pc Bathroom | 9'6" x 7'1" | ||
| Main Level | Bedroom | 9'8" x 12'5" | ||
| Main Level | Bedroom | 10'10" x 12'10" | ||
| Main Level | Primary Bedroom | 13'7" x 13'7" | ||
| Main Level | 3pc Ensuite Bath | 9'4" x 6'1" |
https://www.realtor.ca/real-estate/27605089/2302-glen-smail-road-spencerville-spencerville
Interested?
Contact us for more information
Amanda Riley
Salesperson
5 Corvus Court
Ottawa, Ontario K2E 7Z4
(855) 484-6042
(613) 733-3435


























