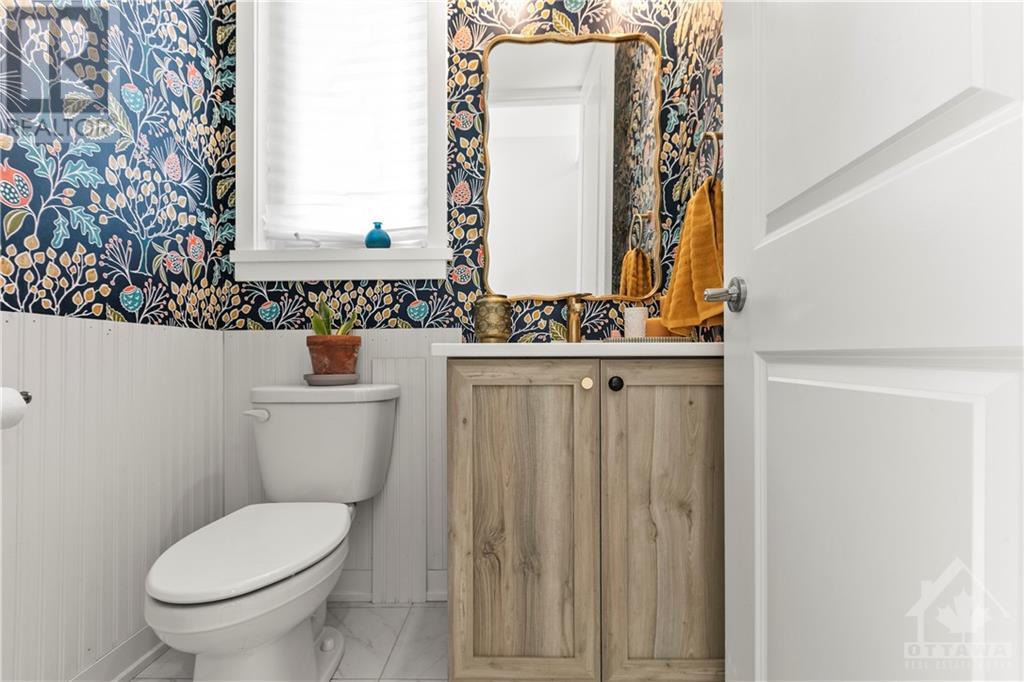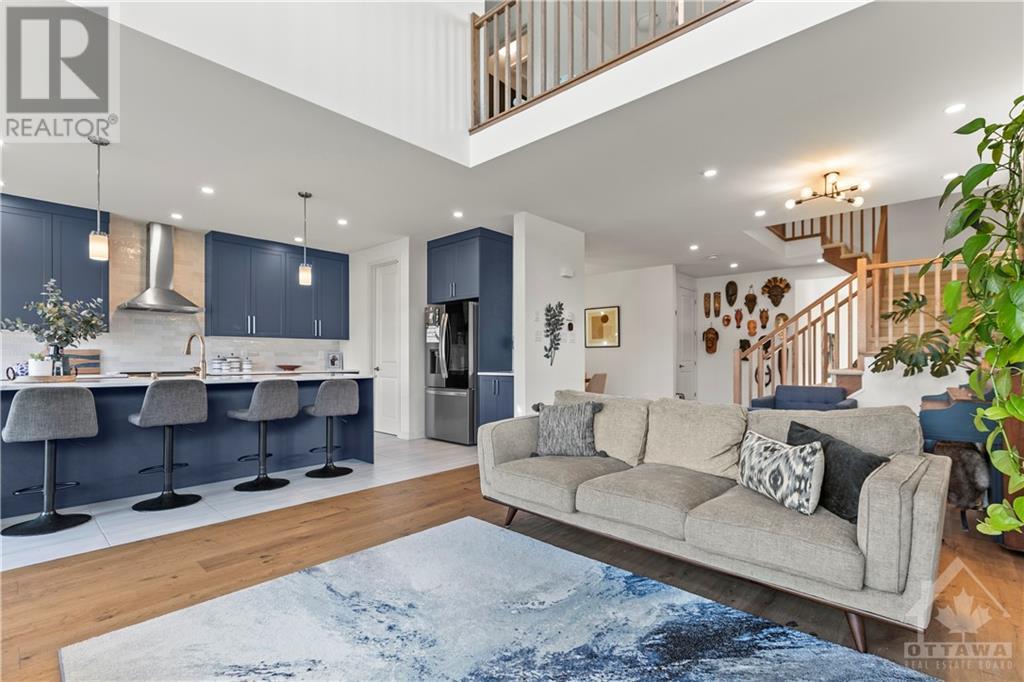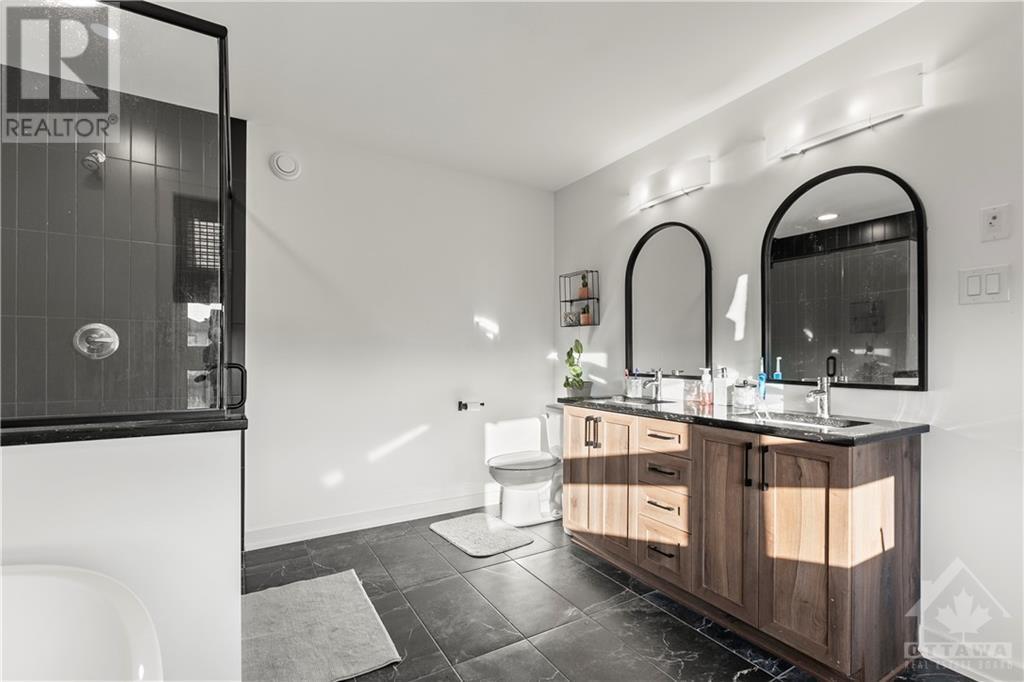231 Dagenham Street Ottawa, Ontario K2S 2X8
$997,000
Welcome to 231 Dagenham Street, an exceptional corner-lot home on with no direct back neighbour, allowing for abundant natural light throughout. This elegantly designed residence features 9-foot ceilings on the main floor and smooth ceilings throughout, creating a bright and spacious feel. The modern kitchen is equipped with European-designed cabinetry, quartz countertops, a chimney hood fan, and soft-close doors and drawers. The home also includes an EV charger for electric vehicles, enhancing convenience and sustainability. The fully finished basement offers a generous rec room, with the potential to add a bedroom and a 3-piece rough-in for future development. This home combines contemporary design, comfort, and style in a beautiful setting. All measurements are by the builder; buyers must verify. Please note, no conveyance of any signed written offers prior to 6:00pm on October 9th, 2024. (id:48755)
Property Details
| MLS® Number | 1414892 |
| Property Type | Single Family |
| Neigbourhood | Stittsville (South) |
| Amenities Near By | Public Transit, Recreation Nearby, Shopping |
| Features | Corner Site, Automatic Garage Door Opener |
| Parking Space Total | 4 |
Building
| Bathroom Total | 3 |
| Bedrooms Above Ground | 3 |
| Bedrooms Total | 3 |
| Appliances | Refrigerator, Dishwasher, Dryer, Hood Fan, Stove, Washer |
| Basement Development | Finished |
| Basement Type | Full (finished) |
| Constructed Date | 2023 |
| Construction Style Attachment | Detached |
| Cooling Type | Central Air Conditioning |
| Exterior Finish | Brick, Vinyl |
| Fireplace Present | Yes |
| Fireplace Total | 1 |
| Flooring Type | Wall-to-wall Carpet, Mixed Flooring, Hardwood, Ceramic |
| Foundation Type | Poured Concrete |
| Half Bath Total | 1 |
| Heating Fuel | Natural Gas |
| Heating Type | Forced Air |
| Stories Total | 2 |
| Type | House |
| Utility Water | Municipal Water |
Parking
| Attached Garage |
Land
| Acreage | No |
| Land Amenities | Public Transit, Recreation Nearby, Shopping |
| Sewer | Municipal Sewage System |
| Size Frontage | 52 Ft ,6 In |
| Size Irregular | 52.46 Ft X 0 Ft (irregular Lot) |
| Size Total Text | 52.46 Ft X 0 Ft (irregular Lot) |
| Zoning Description | R3z |
Rooms
| Level | Type | Length | Width | Dimensions |
|---|---|---|---|---|
| Second Level | Primary Bedroom | 14'6" x 14'0" | ||
| Second Level | 4pc Ensuite Bath | Measurements not available | ||
| Second Level | Other | Measurements not available | ||
| Second Level | Bedroom | 12'0" x 10'6" | ||
| Second Level | Bedroom | 13'6" x 12'0" | ||
| Second Level | Loft | 9'3" x 11'6" | ||
| Second Level | Laundry Room | Measurements not available | ||
| Second Level | Full Bathroom | Measurements not available | ||
| Basement | Recreation Room | Measurements not available | ||
| Main Level | Foyer | Measurements not available | ||
| Main Level | Mud Room | Measurements not available | ||
| Main Level | Other | Measurements not available | ||
| Main Level | 2pc Bathroom | Measurements not available | ||
| Main Level | Den | 11'10" x 10'2" | ||
| Main Level | Dining Room | 13'3" x 9'6" | ||
| Main Level | Family Room | 16'0" x 15'6" | ||
| Main Level | Pantry | Measurements not available | ||
| Main Level | Kitchen | 9'6" x 10'0" |
https://www.realtor.ca/real-estate/27502701/231-dagenham-street-ottawa-stittsville-south
Interested?
Contact us for more information
Ray Nazarzai
Salesperson
https://www.facebook.com/rnzhomes.ca
https://www.linkedin.com/in/ray-nazarzai-40a32743/
https://twitter.com/rnzhomes
343 Preston Street, 11th Floor
Ottawa, Ontario K1S 1N4
(866) 530-7737
(647) 849-3180
www.exprealty.ca
































