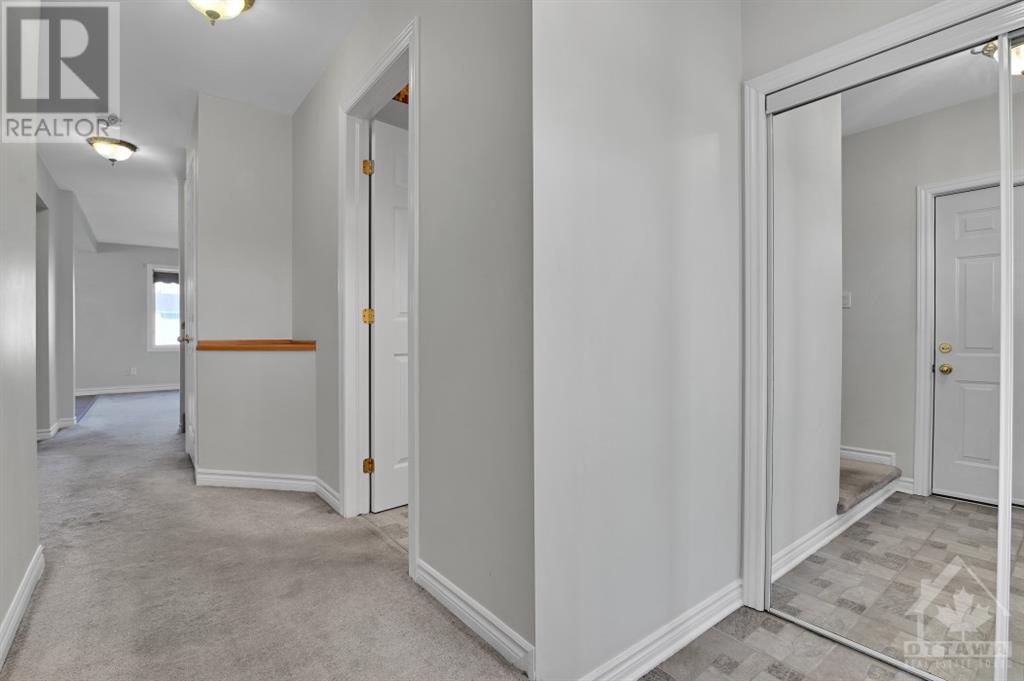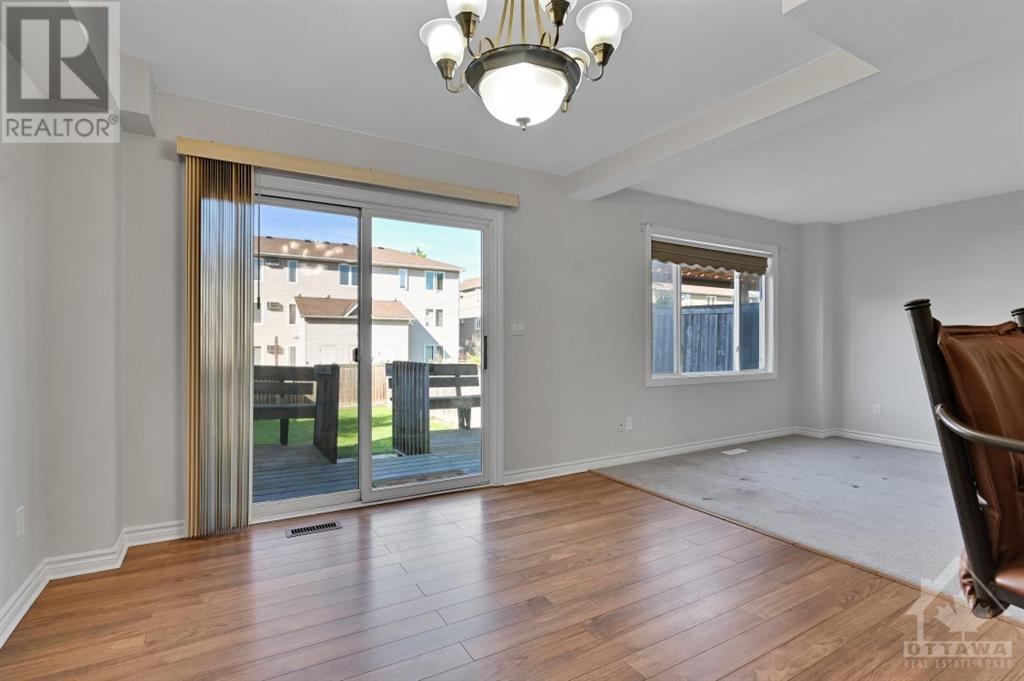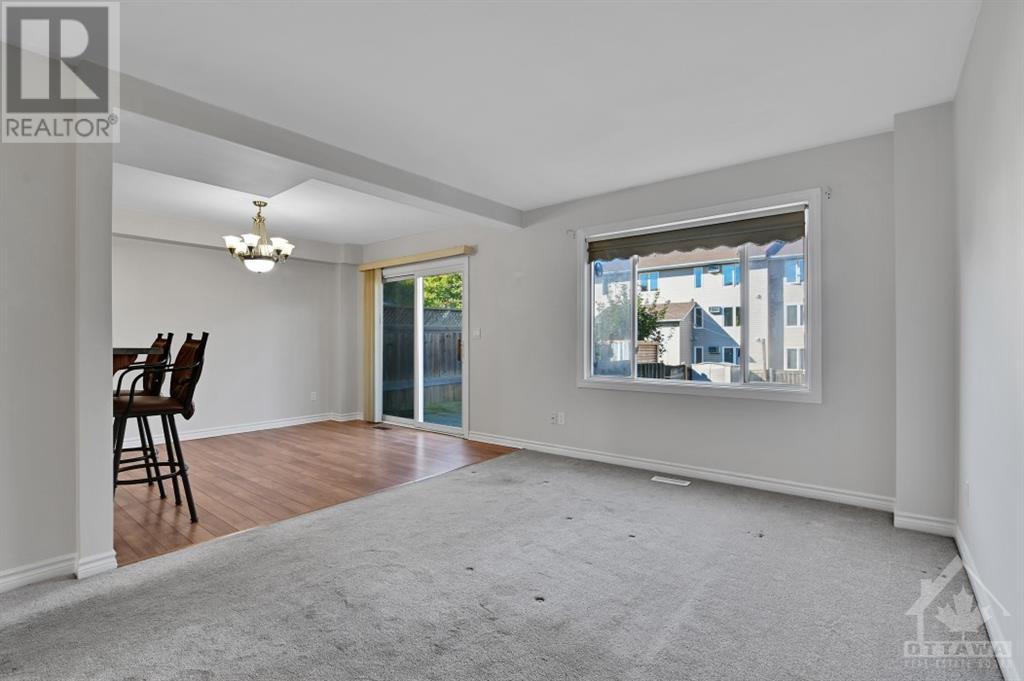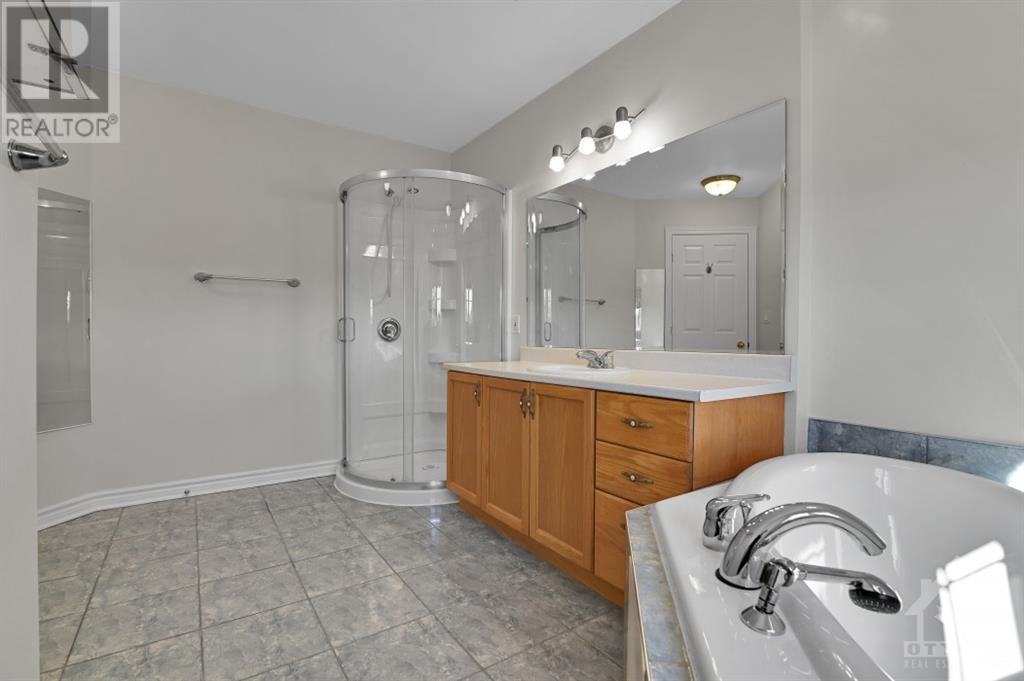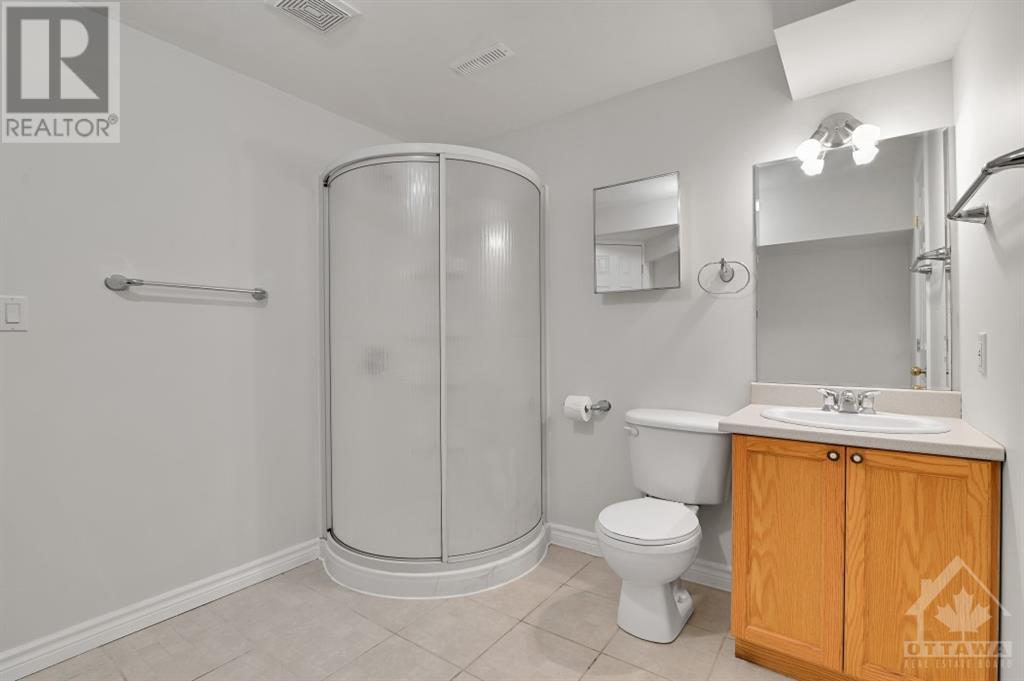232 River Street Gananoque, Ontario K7G 2P7
$429,900
Located along the Gananoque River with views of the water, and Steelworkers Park as your front neighbour, this 3 bedroom townhome is ready for a new family! This is a welcoming model with a spacious foyer, that leads you into the open-concept kitchen and living rooms. Heading upstairs you'll find three generously sized bedrooms, a walk-in closet in the primary bedroom, and a spacious main bathroom. The lower level has a large rec-room, and a 3 piece bathroom. The backyard is fully fenced. Utilities are remarkably low, making this home not only fantastic, but very affordable. Upgrades include: Furnace (2018), A/C (2018), hot water tank (2018), attic insulation r60 (2024), roof shingles (2017), all vent registers (2024), whole home painted (2024), all outlets/switches and covers (2024) (id:48755)
Property Details
| MLS® Number | 1415444 |
| Property Type | Single Family |
| Neigbourhood | Gananoque |
| Amenities Near By | Recreation Nearby, Water Nearby |
| Parking Space Total | 2 |
| View Type | River View |
Building
| Bathroom Total | 3 |
| Bedrooms Above Ground | 3 |
| Bedrooms Total | 3 |
| Appliances | Refrigerator, Dishwasher, Stove |
| Basement Development | Finished |
| Basement Type | Full (finished) |
| Constructed Date | 2004 |
| Cooling Type | Central Air Conditioning |
| Exterior Finish | Brick, Siding |
| Flooring Type | Wall-to-wall Carpet, Ceramic |
| Foundation Type | Poured Concrete |
| Half Bath Total | 1 |
| Heating Fuel | Natural Gas |
| Heating Type | Forced Air |
| Stories Total | 2 |
| Type | Row / Townhouse |
| Utility Water | Municipal Water |
Parking
| Attached Garage |
Land
| Acreage | No |
| Fence Type | Fenced Yard |
| Land Amenities | Recreation Nearby, Water Nearby |
| Sewer | Municipal Sewage System |
| Size Depth | 116 Ft ,9 In |
| Size Frontage | 22 Ft |
| Size Irregular | 22.01 Ft X 116.71 Ft |
| Size Total Text | 22.01 Ft X 116.71 Ft |
| Zoning Description | Residential |
Rooms
| Level | Type | Length | Width | Dimensions |
|---|---|---|---|---|
| Second Level | 4pc Bathroom | 13'2" x 12'1" | ||
| Second Level | Primary Bedroom | 12'1" x 13'4" | ||
| Second Level | Other | 5'0" x 7'4" | ||
| Second Level | Bedroom | 10'4" x 12'0" | ||
| Second Level | Bedroom | 10'4" x 14'0" | ||
| Lower Level | Recreation Room | 20'9" x 16'0" | ||
| Lower Level | 3pc Bathroom | 8'1" x 8'10" | ||
| Main Level | Foyer | 7'8" x 5'7" | ||
| Main Level | 2pc Bathroom | 5'7" x 7'11" | ||
| Main Level | Kitchen | 8'6" x 9'10" | ||
| Main Level | Dining Room | 10'0" x 10'6" | ||
| Main Level | Living Room | 14'2" x 10'7" |
https://www.realtor.ca/real-estate/27513784/232-river-street-gananoque-gananoque
Interested?
Contact us for more information

Alex Kuzmicz
Salesperson

2733 Lancaster Road, Unit 121
Ottawa, Ontario K1B 0A9
(613) 317-2121
(613) 903-7703
www.c21synergy.ca/



