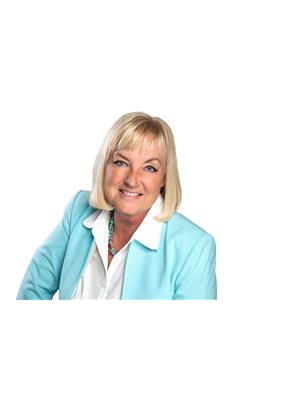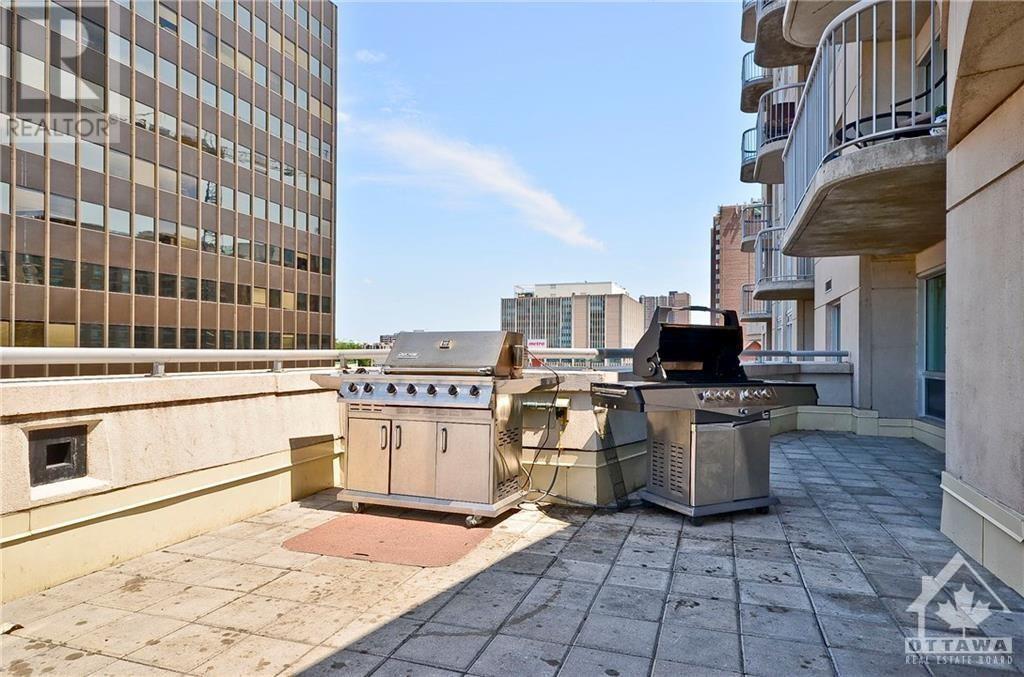234 Rideau Street Unit#2204 Ottawa, Ontario K1N 0A9
$785,000Maintenance, Property Management, Caretaker, Heat, Water, Other, See Remarks, Recreation Facilities
$1,070 Monthly
Maintenance, Property Management, Caretaker, Heat, Water, Other, See Remarks, Recreation Facilities
$1,070 MonthlyEnjoy the stunning views from this 22nd floor corner unit through spectacular wrap-around floor to ceiling windows in the living/dining room and kitchen. This 2 bedroom plus den unit hosts a large primary bedroom with a large walk-in closet, full ensuite and balcony access. 2nd bedroom has door to main bath. This unit is tastefully finished with granite counters, hardwood, stainless steel appliances and French doors opening to the extra large den which some have used as formal dining room or third bedroom. In-suite laundry, a great parking spot, locker, 24/7 security, gym, pool included. Walk to every amenity including Parliament, Byward Market, Rideau Centre, Rideau Canal, and the LRT. Urban living at it's best! 24 hour advance notice on showings. (id:48755)
Property Details
| MLS® Number | 1404715 |
| Property Type | Single Family |
| Neigbourhood | Sandy Hill |
| Amenities Near By | Public Transit, Recreation Nearby, Shopping |
| Community Features | Recreational Facilities, Family Oriented, School Bus, Pets Allowed With Restrictions |
| Features | Corner Site, Elevator, Balcony, Automatic Garage Door Opener |
| Parking Space Total | 1 |
| Pool Type | Indoor Pool |
Building
| Bathroom Total | 2 |
| Bedrooms Above Ground | 2 |
| Bedrooms Total | 2 |
| Amenities | Storage - Locker, Laundry - In Suite, Exercise Centre |
| Appliances | Refrigerator, Dishwasher, Dryer, Microwave Range Hood Combo, Stove, Washer, Blinds |
| Basement Development | Not Applicable |
| Basement Type | None (not Applicable) |
| Constructed Date | 2011 |
| Cooling Type | Central Air Conditioning |
| Exterior Finish | Concrete |
| Fire Protection | Security, Smoke Detectors |
| Flooring Type | Hardwood, Tile |
| Foundation Type | Poured Concrete |
| Heating Fuel | Natural Gas |
| Heating Type | Forced Air |
| Stories Total | 1 |
| Type | Apartment |
| Utility Water | Municipal Water |
Parking
| Underground |
Land
| Acreage | No |
| Land Amenities | Public Transit, Recreation Nearby, Shopping |
| Sewer | Municipal Sewage System |
| Zoning Description | Residential |
Rooms
| Level | Type | Length | Width | Dimensions |
|---|---|---|---|---|
| Main Level | Living Room | 22'0" x 10'0" | ||
| Main Level | Den | 12'1" x 9'8" | ||
| Main Level | Dining Room | 22'0" x 8'0" | ||
| Main Level | Kitchen | 10'8" x 9'6" | ||
| Main Level | Foyer | 11'3" x 8'11" | ||
| Main Level | Primary Bedroom | 13'5" x 10'1" | ||
| Main Level | Other | 6'9" x 5'7" | ||
| Main Level | Full Bathroom | 9'1" x 8'6" | ||
| Main Level | Bedroom | 14'0" x 10'0" | ||
| Main Level | 4pc Bathroom | 10'0" x 8'5" | ||
| Main Level | Laundry Room | Measurements not available | ||
| Main Level | Other | 10'2" x 5'0" |
https://www.realtor.ca/real-estate/27237520/234-rideau-street-unit2204-ottawa-sandy-hill
Interested?
Contact us for more information

Amna Al Haboobi
Salesperson

1723 Carling Avenue, Suite 1
Ottawa, Ontario K2A 1C8
(613) 725-1171
(613) 725-3323
www.teamrealty.ca

Wadah Al-Ghosen
Broker
www.thevertexteam.com/
www.facebook.com/walghosen
ca.linkedin.com/pub/wadah-al-ghosen/23/827/713
https://twitter.com/VertexTeam

1723 Carling Avenue, Suite 1
Ottawa, Ontario K2A 1C8
(613) 725-1171
(613) 725-3323
www.teamrealty.ca

Sonya Schirmacher
Salesperson
www.thevertexteam.ca/
https://www.facebook.com/sonyahomesottawa

1723 Carling Avenue, Suite 1
Ottawa, Ontario K2A 1C8
(613) 725-1171
(613) 725-3323
www.teamrealty.ca
































