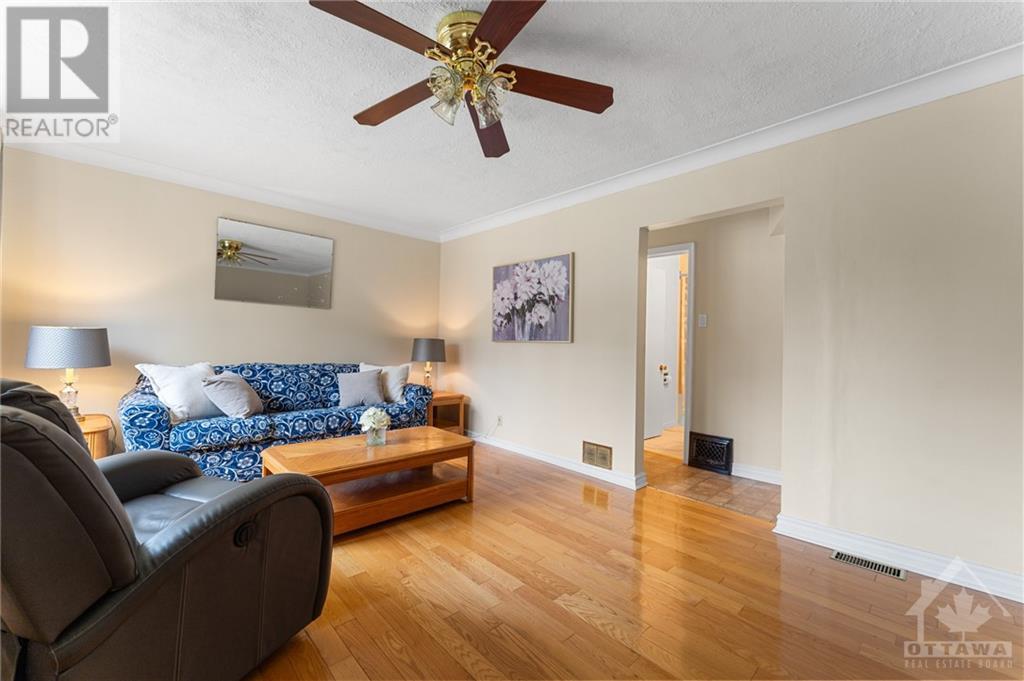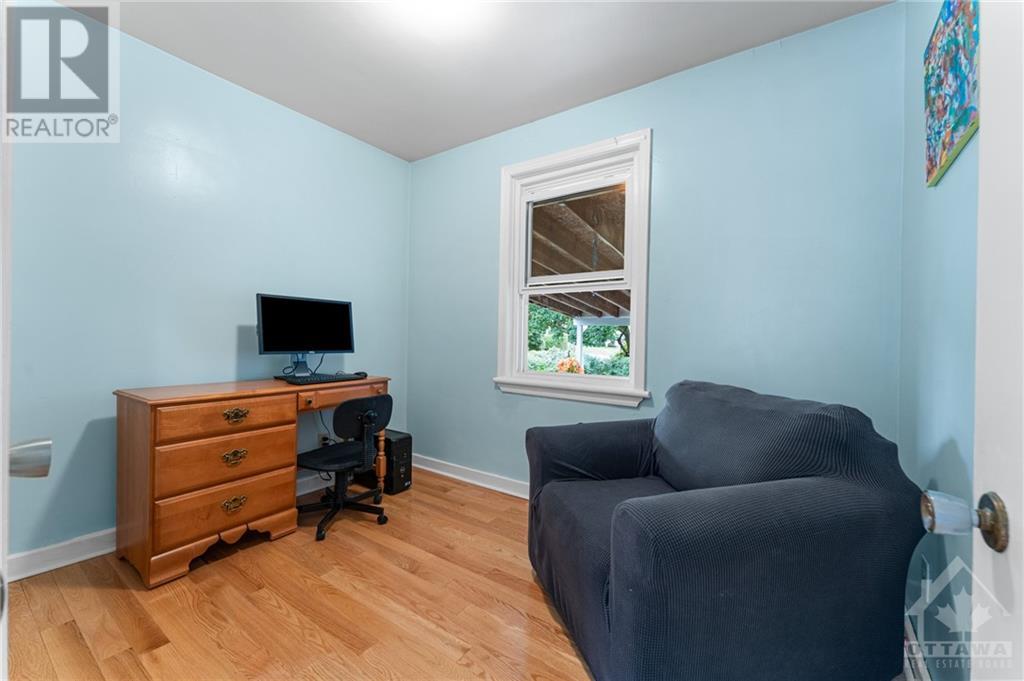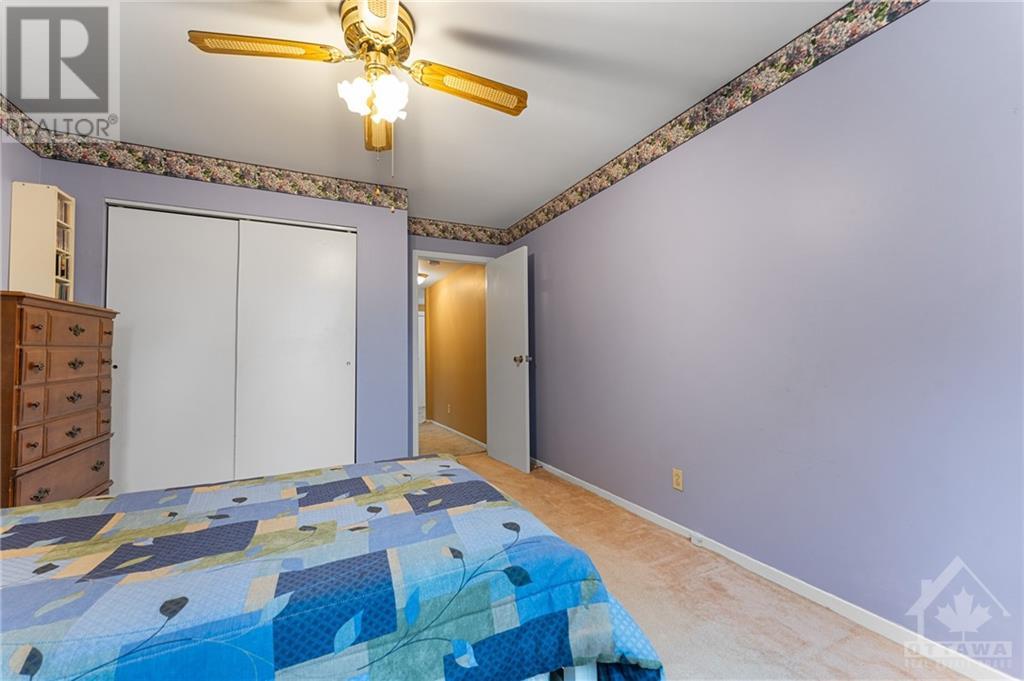2340 Midway Avenue Ottawa, Ontario K2B 6W5
$719,900
Flooring: Hardwood, Flooring: Linoleum, Flooring: Carpet Wall To Wall, Ideally situated on a beautiful corner lot on a quiet street, this 5-bedroom home would be great to live in or convert into an income generating property. On the main floor you have a living room with hardwood floors and large windows to provide natural light, a massive dining room, cozy kitchen, 2 bedrooms and 4-pc bathroom. On the second level you have 3 spacious bedrooms and plenty of storage space. The basement has a large rec room with wood stove, 2-pc bathroom, laundry room and a work shop/storage area. Outside there is plenty of space for gardening and the private side yard is perfect for family BBQ’s, quiet relaxation or kids to play. You’re a short walk to schools, parks, Carlingwood mall, walking/biking paths along the Ottawa River and the future New Orchard LRT station…What a great place to call home!!! (id:48755)
Property Details
| MLS® Number | X9521887 |
| Property Type | Single Family |
| Neigbourhood | Woodroffe |
| Community Name | 6002 - Woodroffe |
| Amenities Near By | Public Transit, Park |
| Parking Space Total | 4 |
Building
| Bathroom Total | 2 |
| Bedrooms Above Ground | 5 |
| Bedrooms Total | 5 |
| Amenities | Fireplace(s) |
| Appliances | Water Heater, Dryer, Freezer, Refrigerator, Stove, Washer |
| Basement Development | Partially Finished |
| Basement Type | Full (partially Finished) |
| Construction Style Attachment | Detached |
| Exterior Finish | Stone |
| Foundation Type | Block |
| Heating Fuel | Natural Gas |
| Heating Type | Baseboard Heaters |
| Stories Total | 2 |
| Type | House |
| Utility Water | Municipal Water |
Parking
| Carport |
Land
| Acreage | No |
| Land Amenities | Public Transit, Park |
| Sewer | Sanitary Sewer |
| Size Depth | 100 Ft |
| Size Frontage | 50 Ft |
| Size Irregular | 50 X 100 Ft ; 0 |
| Size Total Text | 50 X 100 Ft ; 0 |
| Zoning Description | Residential |
Rooms
| Level | Type | Length | Width | Dimensions |
|---|---|---|---|---|
| Second Level | Bedroom | 4.19 m | 3.17 m | 4.19 m x 3.17 m |
| Second Level | Bedroom | 3.07 m | 5.81 m | 3.07 m x 5.81 m |
| Second Level | Bedroom | 4.59 m | 3.35 m | 4.59 m x 3.35 m |
| Lower Level | Bathroom | Measurements not available | ||
| Lower Level | Recreational, Games Room | 8.4 m | 4.29 m | 8.4 m x 4.29 m |
| Main Level | Bathroom | Measurements not available | ||
| Main Level | Living Room | 5.51 m | 3.53 m | 5.51 m x 3.53 m |
| Main Level | Dining Room | 4.67 m | 3.35 m | 4.67 m x 3.35 m |
| Main Level | Kitchen | 3.53 m | 2 m | 3.53 m x 2 m |
| Main Level | Bedroom | 3.55 m | 2.99 m | 3.55 m x 2.99 m |
| Main Level | Bedroom | 2.2 m | 2.92 m | 2.2 m x 2.92 m |
https://www.realtor.ca/real-estate/27475332/2340-midway-avenue-ottawa-6002-woodroffe
Interested?
Contact us for more information

Ian Stirling
Salesperson
www.stirlingjohnstonhometeam.ca/

2148 Carling Ave., Units 5 & 6
Ottawa, Ontario K2A 1H1
(613) 829-1818

Handri Zahalan
Salesperson
stirlingjohnstonhometeam.ca/

2148 Carling Ave., Units 5 & 6
Ottawa, Ontario K2A 1H1
(613) 829-1818






























