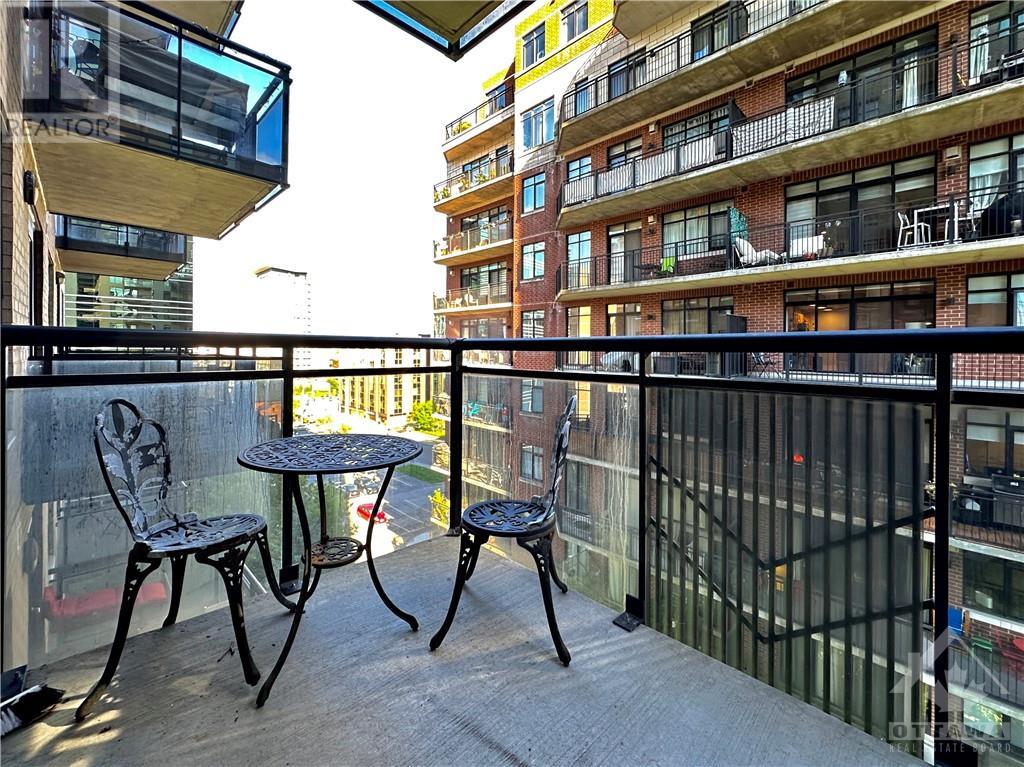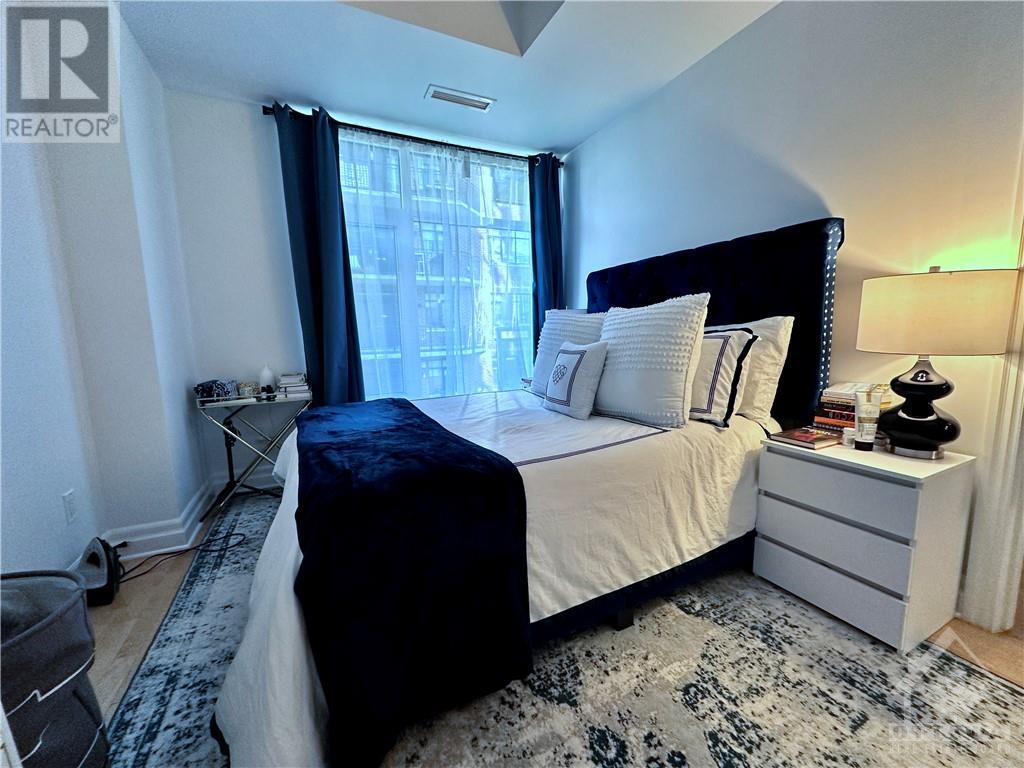235 Kent Street Unit#714 Ottawa, Ontario K2P 0A5
$450,000Maintenance, Property Management, Caretaker, Water, Other, See Remarks, Condominium Amenities, Recreation Facilities
$354.92 Monthly
Maintenance, Property Management, Caretaker, Water, Other, See Remarks, Condominium Amenities, Recreation Facilities
$354.92 MonthlyWelcome to the stunning Art Deco Hudson Park by Charlesfort! This open-concept Calloway model offers a 1-bedroom plus a true den, complete with luxurious upgrades, underground parking, and a storage locker. The unit features modern stainless steel appliances, granite countertops, hardwood and ceramic tile flooring, in-unit laundry, and a charming balcony. Enjoy top-notch amenities such as a lounge and party room with an outdoor terrace, a gym, a car cleaning station, and a rooftop terrace with breathtaking city views, equipped with two gas BBQs and a kitchen. Located in a quiet, well-managed building in the heart of the downtown business district, you're just steps away from restaurants, transit, shopping, bike paths, Parliament, and the Ottawa River. This unit is turn-key and ready for you to move in anytime! (id:48755)
Property Details
| MLS® Number | 1408594 |
| Property Type | Single Family |
| Neigbourhood | Ottawa Centre |
| Community Features | Recreational Facilities, Pets Allowed |
| Parking Space Total | 1 |
Building
| Bathroom Total | 1 |
| Bedrooms Above Ground | 1 |
| Bedrooms Total | 1 |
| Amenities | Party Room, Laundry - In Suite, Exercise Centre |
| Appliances | Refrigerator, Dishwasher, Dryer, Microwave Range Hood Combo, Stove, Washer |
| Basement Development | Not Applicable |
| Basement Type | None (not Applicable) |
| Constructed Date | 2009 |
| Cooling Type | Central Air Conditioning |
| Exterior Finish | Brick, Concrete |
| Flooring Type | Hardwood, Tile |
| Foundation Type | Poured Concrete |
| Heating Fuel | Natural Gas |
| Heating Type | Forced Air |
| Stories Total | 1 |
| Type | Apartment |
| Utility Water | Municipal Water |
Parking
| Underground |
Land
| Acreage | No |
| Sewer | Municipal Sewage System |
| Zoning Description | Residential Condom |
Rooms
| Level | Type | Length | Width | Dimensions |
|---|---|---|---|---|
| Main Level | Foyer | 6'5" x 4'7" | ||
| Main Level | Living Room/dining Room | 7'6" x 11'4" | ||
| Main Level | Den | 6'6" x 6'5" | ||
| Main Level | Primary Bedroom | 12'1" x 9'1" | ||
| Main Level | Kitchen | 7'7" x 6'6" | ||
| Main Level | Full Bathroom | 7'7" x 5'2" | ||
| Main Level | Laundry Room | 5'3" x 2'11" | ||
| Main Level | Other | 10'5" x 6'3" |
https://www.realtor.ca/real-estate/27328441/235-kent-street-unit714-ottawa-ottawa-centre
Interested?
Contact us for more information
Leo Liang
Salesperson
1000 Innovation Dr, 5th Floor
Kanata, Ontario K2K 3E7
(613) 518-2008
(613) 800-3028

Bill Peng
Broker of Record
1000 Innovation Dr, 5th Floor Unit A
Kanata, Ontario K2K 3E7
(613) 518-2008


















