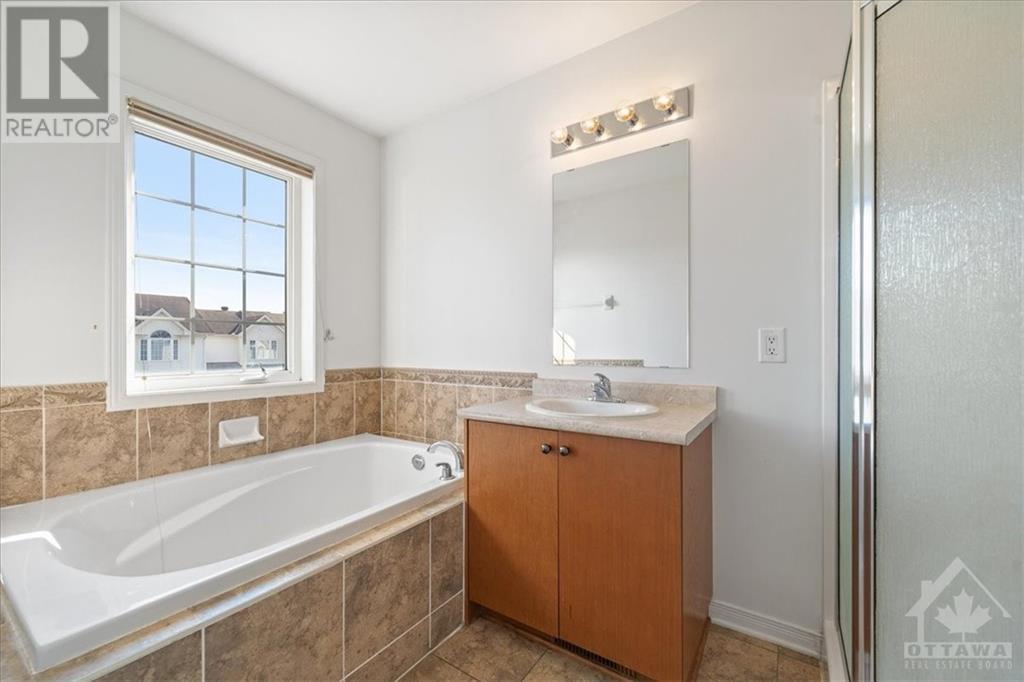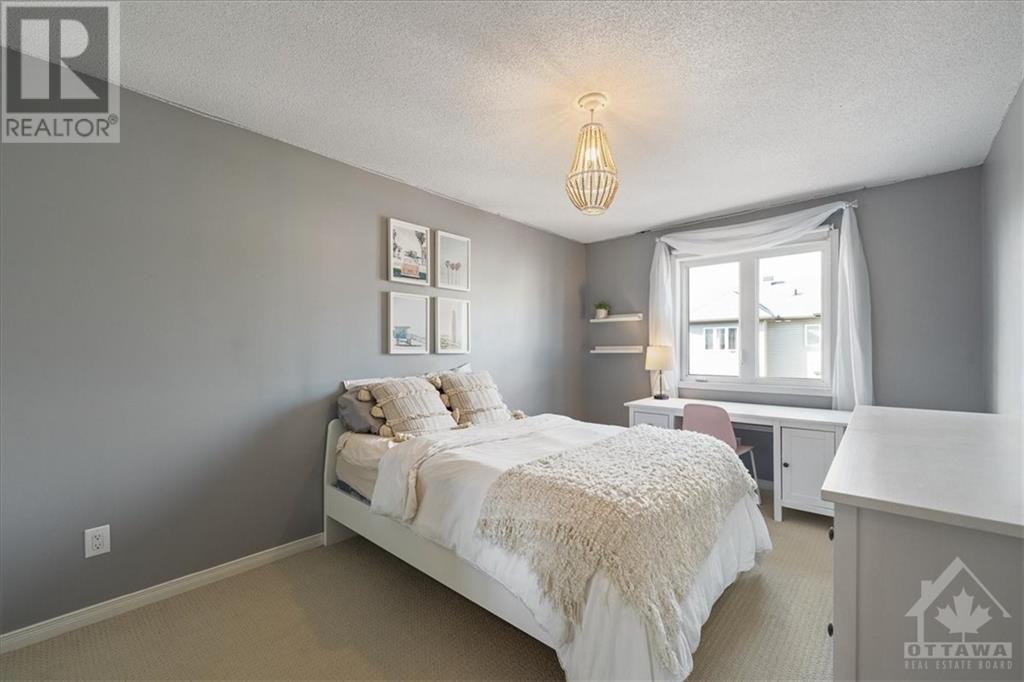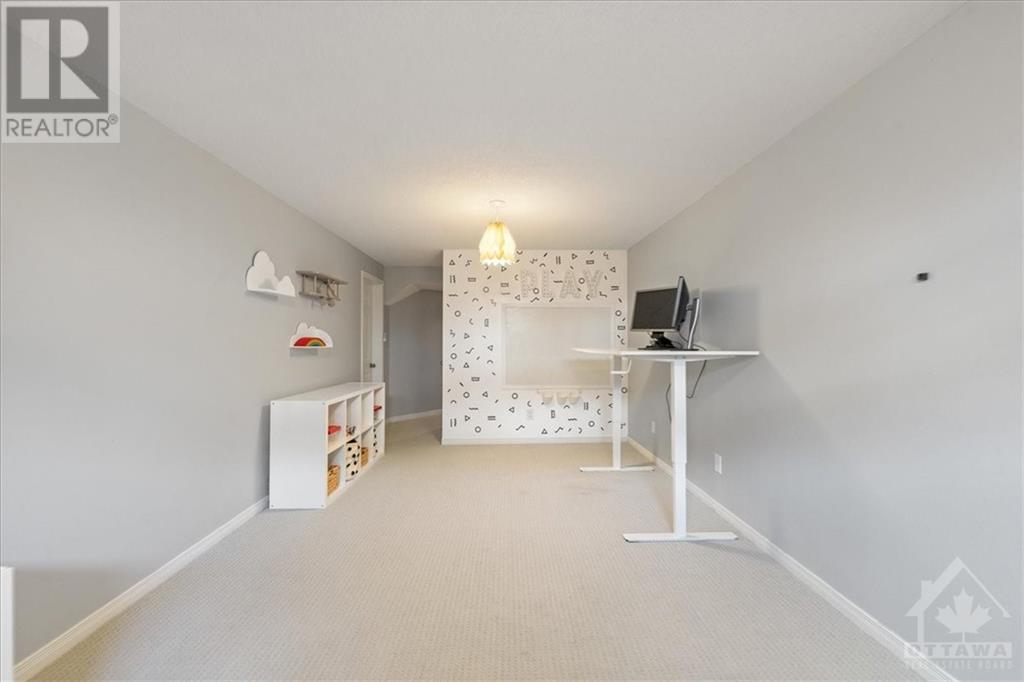235 Rolling Meadow Crescent Ottawa, Ontario K1W 0A8
$579,999
Nestled in sought after Bradley Estates in Orleans, 235 Rolling Meadow awaits as your next home. This charming 3-bed, 3-bath townhouse has a bright, open main floor w/rich HW floors, offering a seamless flow that's perfect for hosting friends or creating cozy family memories. The thoughtfully designed kitchen, complete w/quartz countertops & a stylish backsplash, strikes a balance of elegance and practicality—making meal prep a pleasure.Upstairs, you’ll discover 3 inviting bedrooms. The spacious primary w/vaulted ceiling, WIC, & ensuite bath elevates everyday relaxation. The finished LL extends your living space, perfect for family movie nights, a quiet reading nook, or a play area. Ideally located close to local schools and essential amenities, this warm, welcoming community offers a wonderful place to grow and make lasting memories. Make this gem your home, and experience the perfect blend of comfort, style, and convenience. (id:48755)
Property Details
| MLS® Number | 1418552 |
| Property Type | Single Family |
| Neigbourhood | Bradley Estates |
| Amenities Near By | Public Transit, Recreation Nearby, Shopping |
| Community Features | Family Oriented |
| Parking Space Total | 3 |
| Structure | Patio(s) |
Building
| Bathroom Total | 3 |
| Bedrooms Above Ground | 3 |
| Bedrooms Total | 3 |
| Appliances | Refrigerator, Dishwasher, Dryer, Hood Fan, Stove, Washer, Blinds |
| Basement Development | Finished |
| Basement Type | Full (finished) |
| Constructed Date | 2009 |
| Cooling Type | Central Air Conditioning |
| Exterior Finish | Brick, Vinyl |
| Fireplace Present | Yes |
| Fireplace Total | 1 |
| Fixture | Drapes/window Coverings |
| Flooring Type | Wall-to-wall Carpet, Hardwood, Ceramic |
| Foundation Type | Poured Concrete |
| Half Bath Total | 1 |
| Heating Fuel | Natural Gas |
| Heating Type | Forced Air |
| Stories Total | 2 |
| Type | Row / Townhouse |
| Utility Water | Municipal Water |
Parking
| Attached Garage |
Land
| Acreage | No |
| Fence Type | Fenced Yard |
| Land Amenities | Public Transit, Recreation Nearby, Shopping |
| Landscape Features | Landscaped |
| Sewer | Municipal Sewage System |
| Size Depth | 93 Ft ,5 In |
| Size Frontage | 20 Ft |
| Size Irregular | 20.01 Ft X 93.4 Ft |
| Size Total Text | 20.01 Ft X 93.4 Ft |
| Zoning Description | Residential |
Rooms
| Level | Type | Length | Width | Dimensions |
|---|---|---|---|---|
| Second Level | Primary Bedroom | 19'3" x 13'3" | ||
| Second Level | Bedroom | 12'2" x 9'2" | ||
| Second Level | Bedroom | 15'3" x 10'0" | ||
| Second Level | 4pc Ensuite Bath | Measurements not available | ||
| Second Level | Full Bathroom | Measurements not available | ||
| Lower Level | Family Room | 20'1" x 10'5" | ||
| Main Level | Living Room | 21'5" x 10'9" | ||
| Main Level | Dining Room | 12'7" x 11'4" | ||
| Main Level | Kitchen | 15'5" x 8'8" | ||
| Main Level | Partial Bathroom | Measurements not available |
https://www.realtor.ca/real-estate/27605083/235-rolling-meadow-crescent-ottawa-bradley-estates
Interested?
Contact us for more information

Jason Pilon
Broker of Record
www.pilongroup.com/
https://www.facebook.com/pilongroup
https://www.linkedin.com/company/pilon-real-estate-group
https://twitter.com/pilongroup

4366 Innes Road, Unit 201
Ottawa, Ontario K4A 3W3
(613) 590-2910
(613) 590-3079
www.pilongroup.com

Mark Lalonde
Salesperson

4366 Innes Road, Unit 201
Ottawa, Ontario K4A 3W3
(613) 590-2910
(613) 590-3079
www.pilongroup.com




























