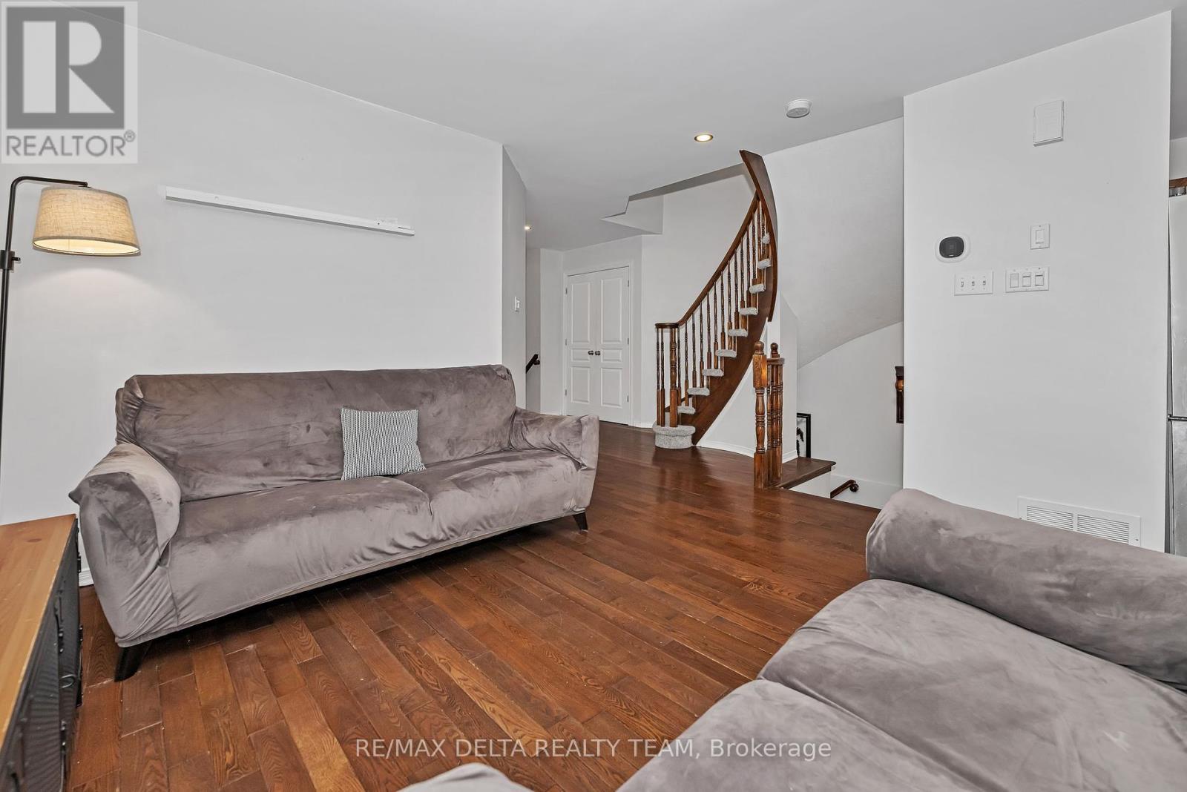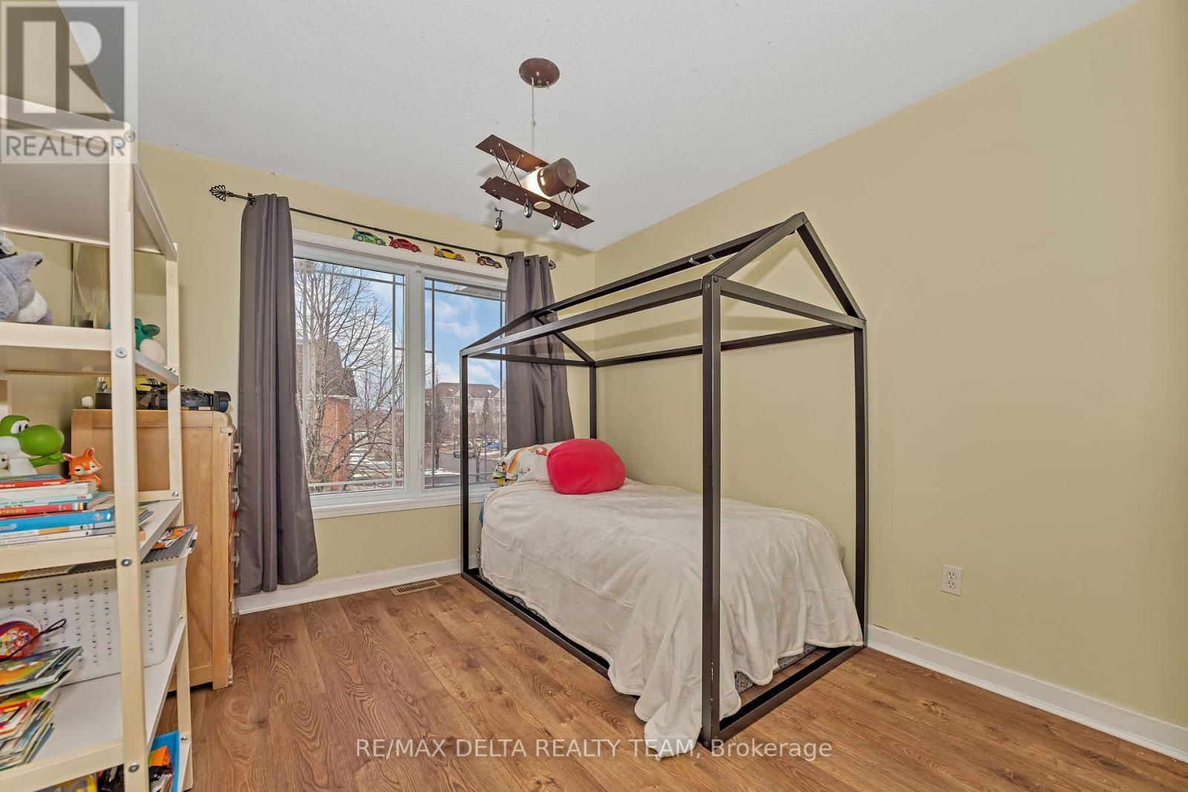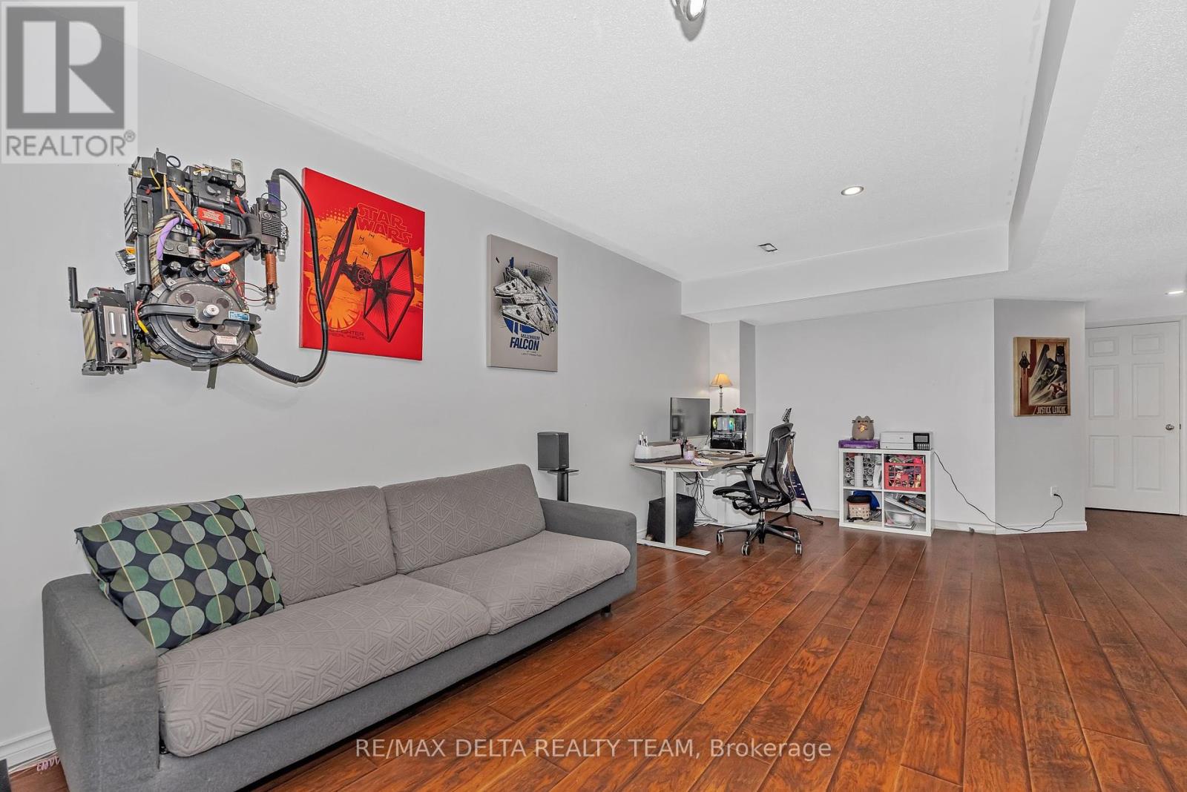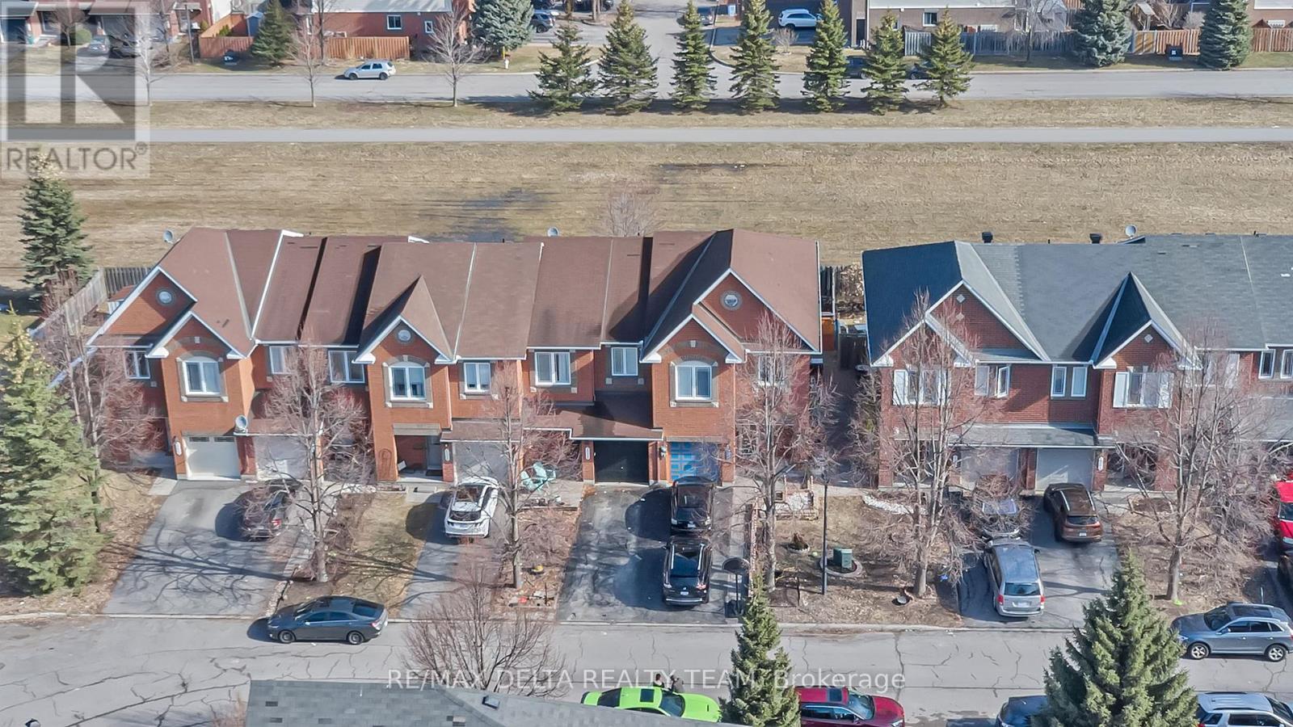2358 Bois Vert Place Ottawa, Ontario K4A 4T9
$585,000
Welcome to this open-concept Minto Manhattan townhome, located in the heart of the desirable Avalon community. This 3-bedroom, 2.5-bathroom home boasts elegant hardwood and ceramic flooring throughout the main level, offering both style and durability. The spacious kitchen features a central island, generous counter space, and a bright eating area perfect for family meals or entertaining guests. New carpet (2025) on both sets of stairs. Second level features laminate floors (2022). Primary bedroom boasts a walk-in closet and a private ensuite bathroom, including a relaxing soaker tub. The fully finished basement offers additional living space with upgraded flooring and a cozy gas fireplace ideal for movie nights or a home office. Enjoy outdoor living in the private backyard with No rear neighbors, complete with a charming gazebo, perfect for relaxing or entertaining. Don't miss this opportunity to own a move-in ready home in a family-friendly neighborhood close to parks, schools, shopping, and transit! HVAC 2025, Front deck refurbished 2025. (id:48755)
Property Details
| MLS® Number | X12081368 |
| Property Type | Single Family |
| Community Name | 1118 - Avalon East |
| Parking Space Total | 3 |
Building
| Bathroom Total | 3 |
| Bedrooms Above Ground | 3 |
| Bedrooms Total | 3 |
| Amenities | Fireplace(s) |
| Appliances | Dishwasher, Dryer, Stove, Washer, Refrigerator |
| Basement Development | Finished |
| Basement Type | Full (finished) |
| Construction Style Attachment | Attached |
| Cooling Type | Central Air Conditioning |
| Exterior Finish | Brick |
| Fireplace Present | Yes |
| Fireplace Total | 1 |
| Foundation Type | Poured Concrete |
| Half Bath Total | 1 |
| Heating Fuel | Natural Gas |
| Heating Type | Forced Air |
| Stories Total | 2 |
| Size Interior | 1500 - 2000 Sqft |
| Type | Row / Townhouse |
| Utility Water | Municipal Water |
Parking
| Attached Garage | |
| Garage |
Land
| Acreage | No |
| Sewer | Sanitary Sewer |
| Size Depth | 98 Ft ,6 In |
| Size Frontage | 20 Ft ,3 In |
| Size Irregular | 20.3 X 98.5 Ft |
| Size Total Text | 20.3 X 98.5 Ft |
Rooms
| Level | Type | Length | Width | Dimensions |
|---|---|---|---|---|
| Second Level | Primary Bedroom | 4.59 m | 4.01 m | 4.59 m x 4.01 m |
| Second Level | Bedroom | 5.02 m | 2.76 m | 5.02 m x 2.76 m |
| Second Level | Bedroom | 3.2 m | 2.84 m | 3.2 m x 2.84 m |
| Basement | Family Room | 6.85 m | 3.58 m | 6.85 m x 3.58 m |
| Basement | Laundry Room | 5.48 m | 2.13 m | 5.48 m x 2.13 m |
| Main Level | Living Room | 4.03 m | 3.7 m | 4.03 m x 3.7 m |
| Main Level | Dining Room | 3.04 m | 2.89 m | 3.04 m x 2.89 m |
| Main Level | Kitchen | 3.04 m | 3.04 m | 3.04 m x 3.04 m |
https://www.realtor.ca/real-estate/28164259/2358-bois-vert-place-ottawa-1118-avalon-east
Interested?
Contact us for more information

Maleeha Peterson
Salesperson
www.maleehasteve.com/

2316 St. Joseph Blvd.
Ottawa, Ontario K1C 1E8
(613) 830-0000
(613) 830-0080

Steven Carriere
Salesperson
www.maleehasteve.com/

2316 St. Joseph Blvd.
Ottawa, Ontario K1C 1E8
(613) 830-0000
(613) 830-0080


























