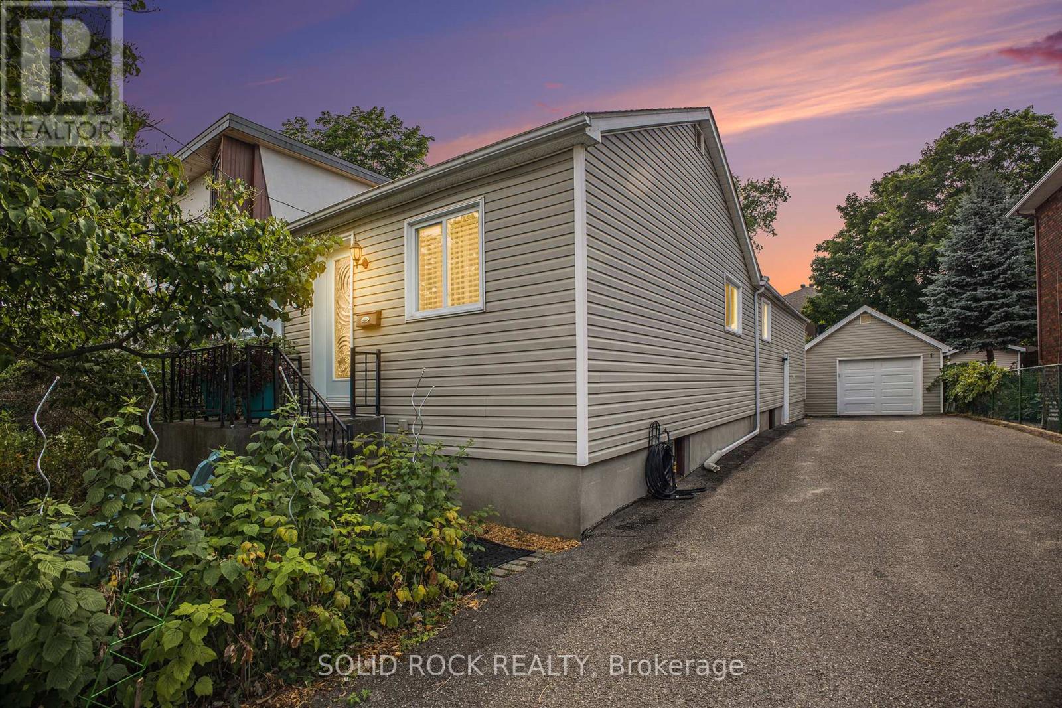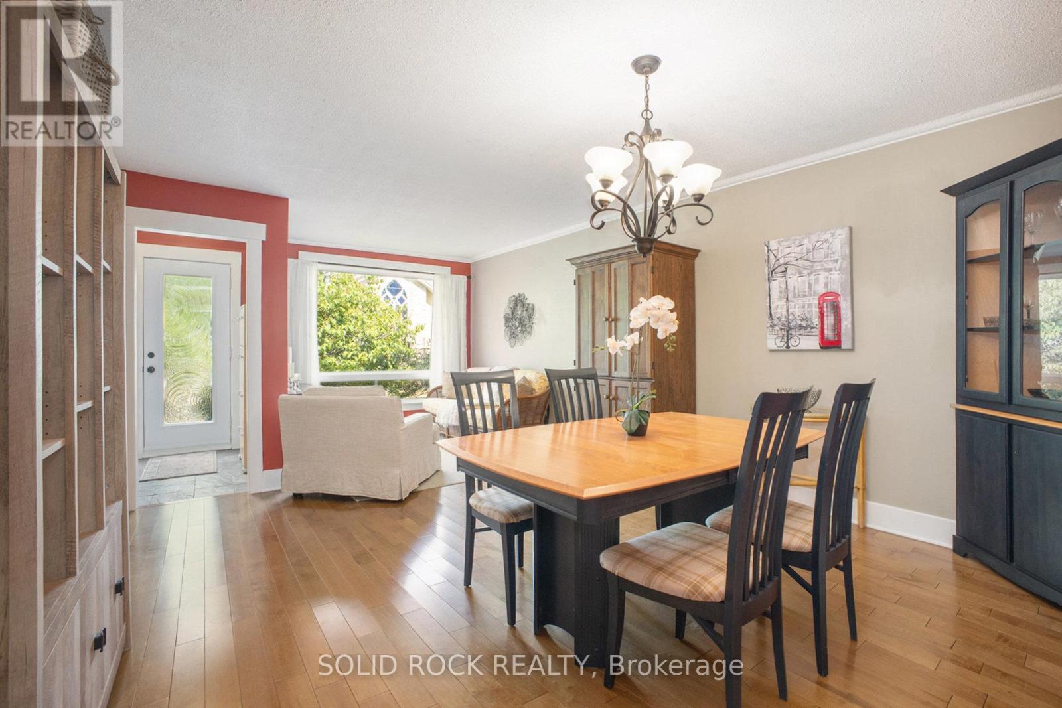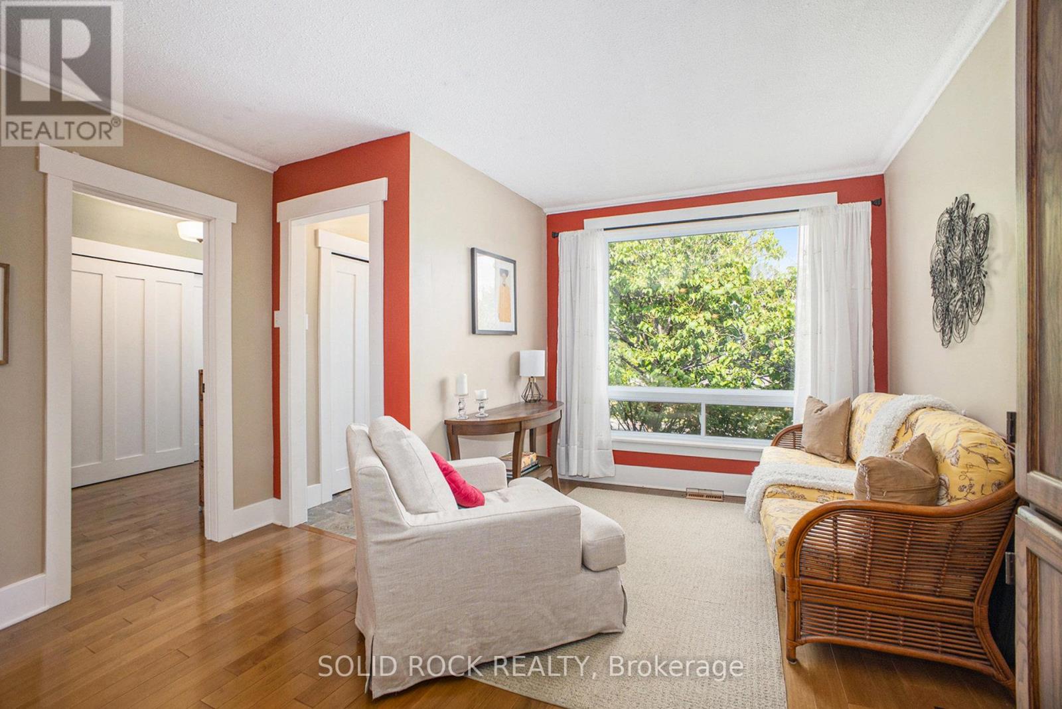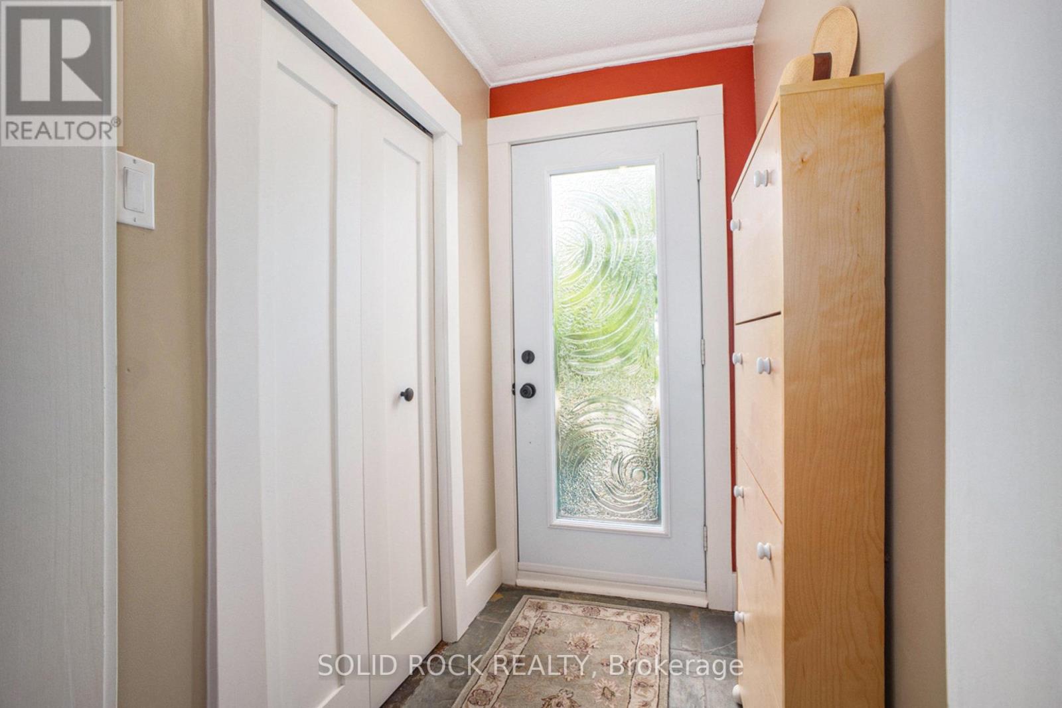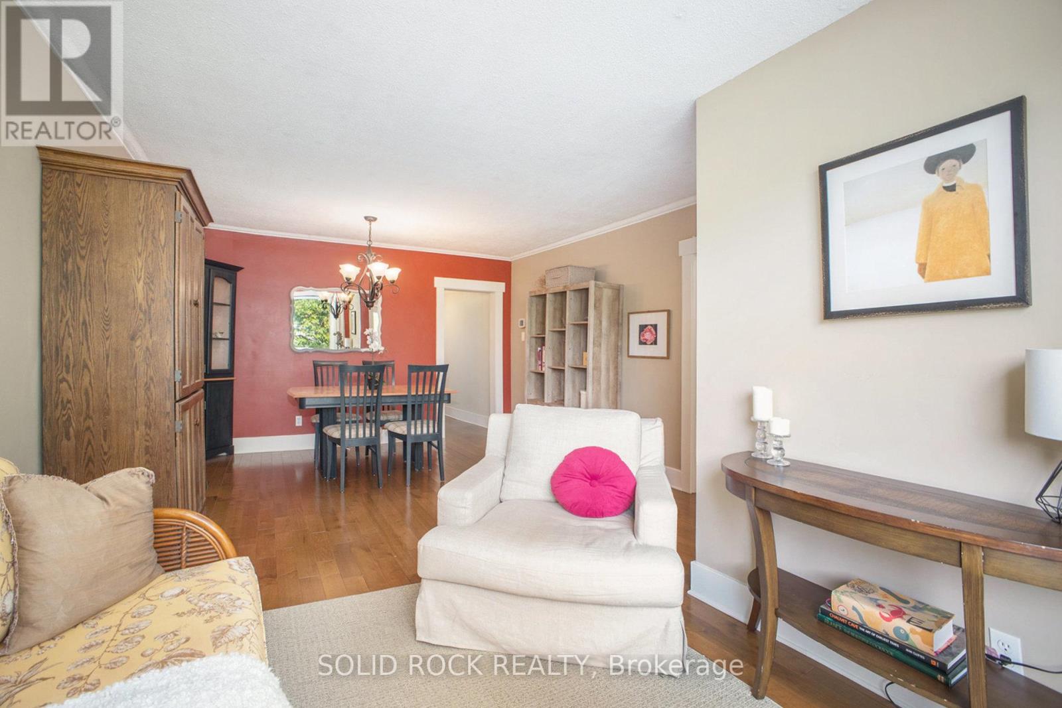236 Northwestern Avenue Ottawa, Ontario K1Y 0M3
$1,020,000
Welcome to this Beautiful Bungalow in the desirable neighbourhood of Champlain Park nestled between Island Park & Tunney's Pasture. This bungalow has 3 bedrooms on the main floor and a fully finished basement. The lower level has a large L-shaped family room & recreation area, with a 3-piece bathroom including laundry area, furnace room with storage and a cold cellar. The property has a large private landscaped rear yard and a large detached garage & an additional garden shed. Sitting on a 50 x 130 lot with some fantastic nearby amenities. Walking distance to the transit line, the O-Train at Tunney's Pasture and a short walk to the Kichi Zibi Mikan parkway and the Ottawa River, which features connected bike paths and cross-country ski trials. This bungalow on a large lot in a desirable area won't last long. Contact us to book a private viewing. (id:48755)
Property Details
| MLS® Number | X12345425 |
| Property Type | Single Family |
| Community Name | 4301 - Ottawa West/Tunneys Pasture |
| Amenities Near By | Public Transit |
| Equipment Type | Water Heater |
| Features | Flat Site |
| Parking Space Total | 4 |
| Rental Equipment Type | Water Heater |
| Structure | Deck, Shed |
| View Type | City View |
Building
| Bathroom Total | 2 |
| Bedrooms Above Ground | 3 |
| Bedrooms Total | 3 |
| Age | 51 To 99 Years |
| Appliances | Garage Door Opener Remote(s), Dishwasher, Dryer, Stove, Washer, Refrigerator |
| Architectural Style | Bungalow |
| Basement Development | Finished |
| Basement Type | N/a (finished) |
| Construction Style Attachment | Detached |
| Cooling Type | Central Air Conditioning |
| Exterior Finish | Vinyl Siding |
| Foundation Type | Stone |
| Heating Fuel | Natural Gas |
| Heating Type | Forced Air |
| Stories Total | 1 |
| Size Interior | 1100 - 1500 Sqft |
| Type | House |
| Utility Water | Municipal Water |
Parking
| Detached Garage | |
| Garage |
Land
| Acreage | No |
| Fence Type | Fully Fenced, Fenced Yard |
| Land Amenities | Public Transit |
| Landscape Features | Landscaped |
| Sewer | Sanitary Sewer |
| Size Depth | 129 Ft ,9 In |
| Size Frontage | 50 Ft |
| Size Irregular | 50 X 129.8 Ft |
| Size Total Text | 50 X 129.8 Ft |
| Zoning Description | Residential R2d |
Rooms
| Level | Type | Length | Width | Dimensions |
|---|---|---|---|---|
| Basement | Other | 2.41 m | 1.21 m | 2.41 m x 1.21 m |
| Basement | Utility Room | 2.43 m | 3.65 m | 2.43 m x 3.65 m |
| Basement | Media | 4.11 m | 6.09 m | 4.11 m x 6.09 m |
| Basement | Laundry Room | 3.04 m | 3.04 m | 3.04 m x 3.04 m |
| Main Level | Primary Bedroom | 2.79 m | 3.65 m | 2.79 m x 3.65 m |
| Main Level | Bedroom | 2.94 m | 2.89 m | 2.94 m x 2.89 m |
| Main Level | Bedroom | 3.04 m | 3.35 m | 3.04 m x 3.35 m |
| Main Level | Dining Room | 3.2 m | 2.43 m | 3.2 m x 2.43 m |
| Main Level | Family Room | 3.53 m | 3.96 m | 3.53 m x 3.96 m |
| Main Level | Kitchen | 3.53 m | 3.04 m | 3.53 m x 3.04 m |
| Main Level | Living Room | 3.2 m | 6.4 m | 3.2 m x 6.4 m |
| Main Level | Sitting Room | 2.13 m | 1.52 m | 2.13 m x 1.52 m |
| Main Level | Foyer | 1.82 m | 1.21 m | 1.82 m x 1.21 m |
Utilities
| Electricity | Installed |
| Sewer | Installed |
Interested?
Contact us for more information
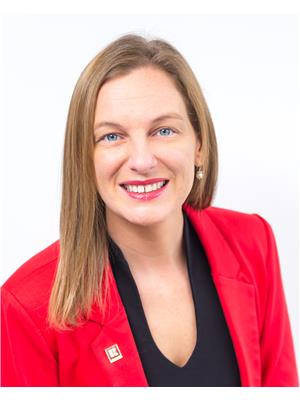
Ayn Macdonald
Broker
https://www.youtube.com/embed/xIJP8dFV4IQ
www.opendoorregroup.ca/
www.facebook.com/aynottawa
www.linkedin.com/in/aynottawa
5 Corvus Court
Ottawa, Ontario K2E 7Z4
(855) 484-6042
(613) 733-3435

Jamie Katz
Broker
www.opendoorregroup.ca/
5 Corvus Court
Ottawa, Ontario K2E 7Z4
(855) 484-6042
(613) 733-3435

