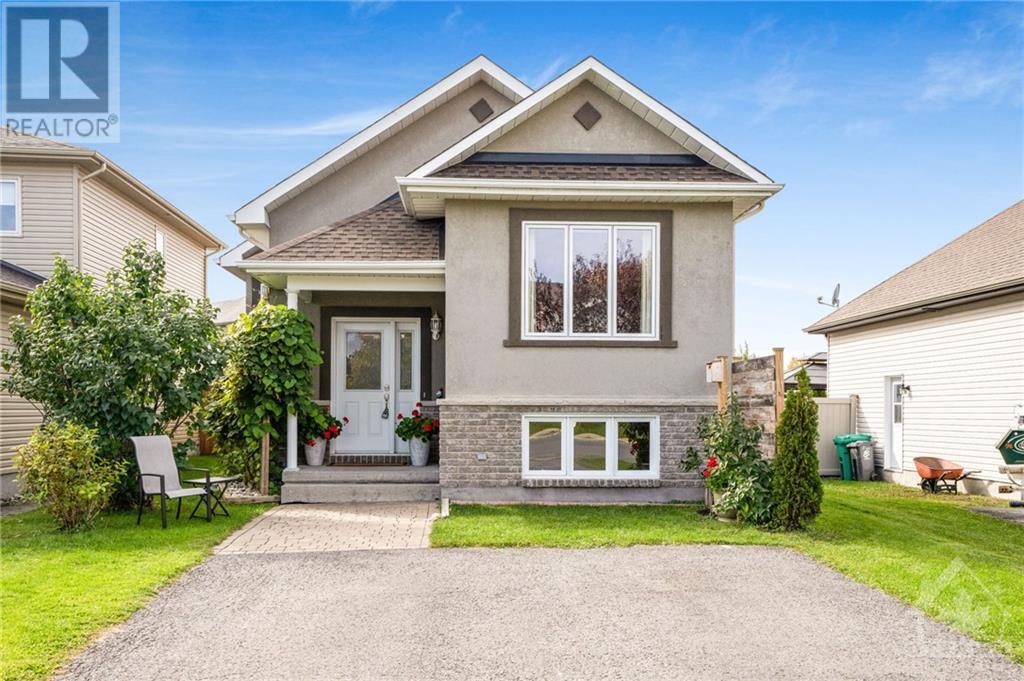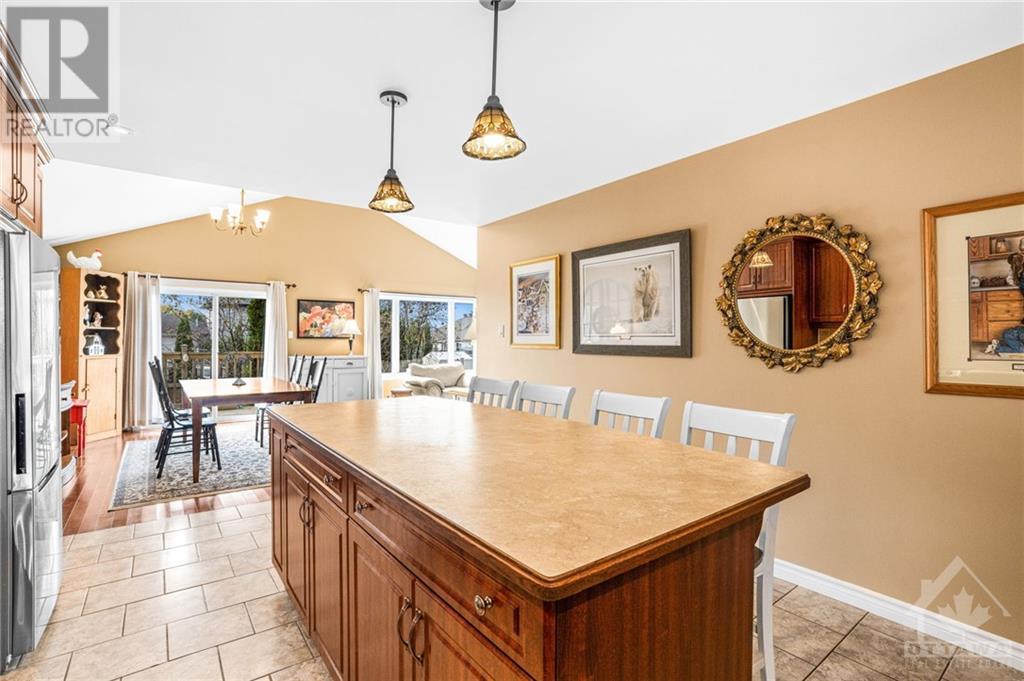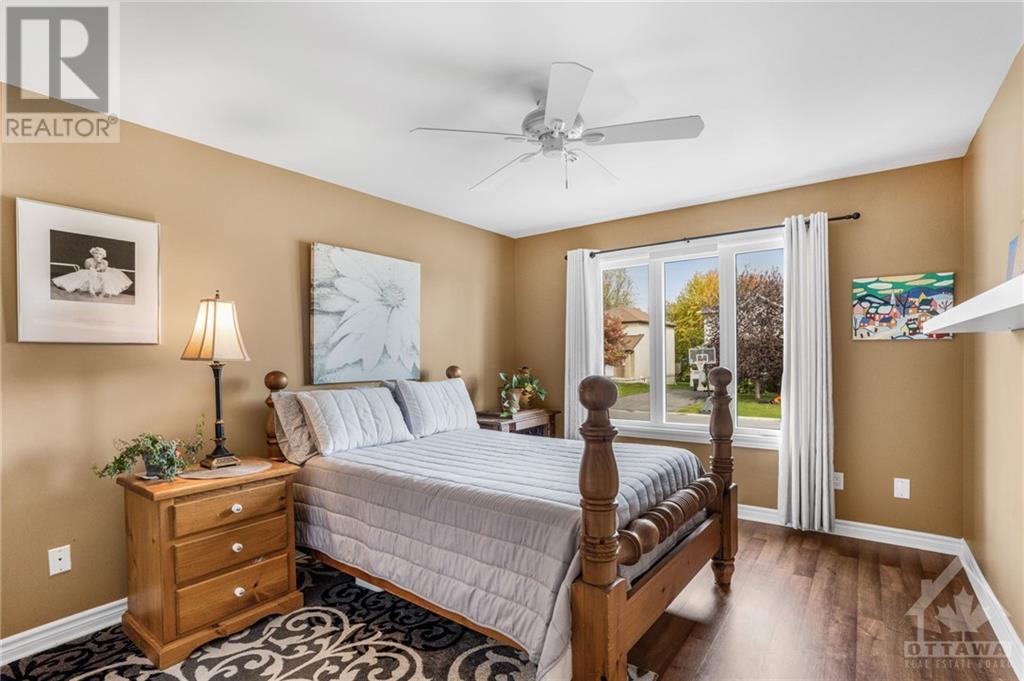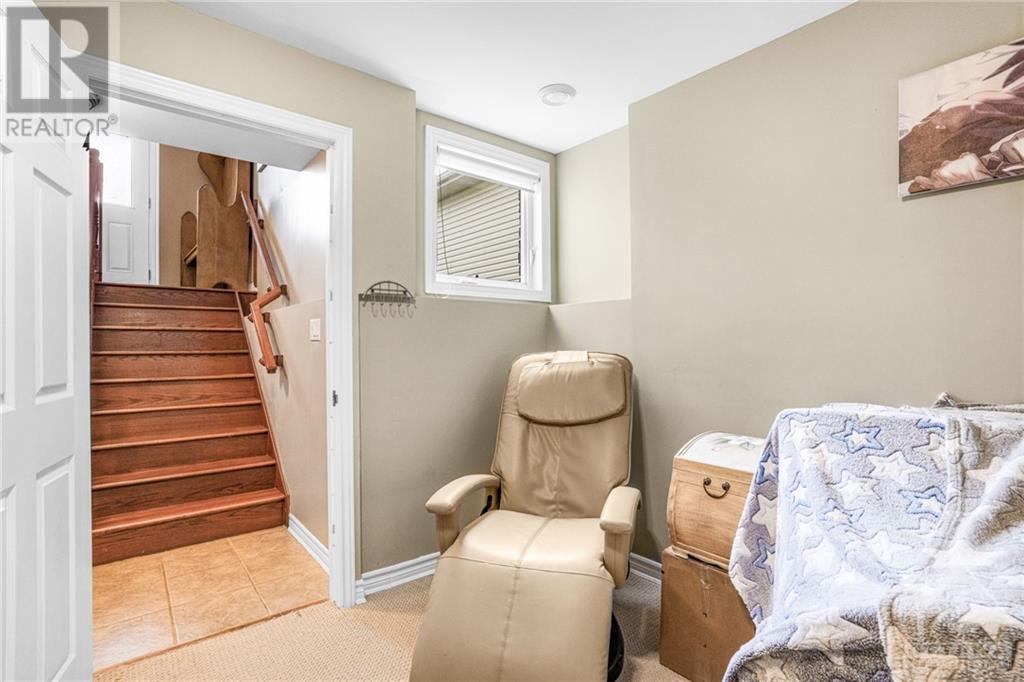237 Trillium Circle Alfred & Plantagenet, Ontario K0A 3K0
$475,000
Built in 2007 this high ranch bungalow is situated in the family friendly community of a Wendover, close to a primary French school, a great park for recreation and a boat launch. The main level has 2 bedrooms with generous closets and a full bathroom. Open concept beautiful gourmet kitchen with huge island, stainless steel appliances, a stunning cathedral ceiling in the living room and dining room with large windows and beautiful sunsets.The lower level has the laundry room, one bright bedroom, a 3 piece bathroom, a full kitchen and large recreation room. The possibilities are endless. The fully fenced backyard has good sized upper and lower decks with mature trees.Hardwood flooring, ceramic, laminate and carpet. Roof 2022, windows 2022/2024, Furnace 2021 with 10 year warranty, air exchanger 2020. upgraded attic insulation R70, basement insulated with spray foam. (id:48755)
Property Details
| MLS® Number | X9522535 |
| Property Type | Single Family |
| Neigbourhood | WENDOVER |
| Community Name | 610 - Alfred and Plantagenet Twp |
| Features | In-law Suite |
| Parking Space Total | 3 |
| Structure | Deck |
Building
| Bathroom Total | 2 |
| Bedrooms Above Ground | 2 |
| Bedrooms Below Ground | 1 |
| Bedrooms Total | 3 |
| Appliances | Dishwasher, Dryer, Hood Fan, Refrigerator, Stove, Washer |
| Architectural Style | Bungalow |
| Basement Development | Finished |
| Basement Type | Full (finished) |
| Construction Style Attachment | Detached |
| Cooling Type | Central Air Conditioning, Air Exchanger |
| Exterior Finish | Brick, Vinyl Siding |
| Foundation Type | Concrete |
| Heating Fuel | Natural Gas |
| Heating Type | Forced Air |
| Stories Total | 1 |
| Type | House |
| Utility Water | Municipal Water |
Land
| Acreage | No |
| Sewer | Sanitary Sewer |
| Size Depth | 104 Ft ,8 In |
| Size Frontage | 34 Ft ,9 In |
| Size Irregular | 34.76 X 104.7 Ft ; 1 |
| Size Total Text | 34.76 X 104.7 Ft ; 1 |
| Zoning Description | Residential |
Rooms
| Level | Type | Length | Width | Dimensions |
|---|---|---|---|---|
| Lower Level | Laundry Room | 2.05 m | 2.56 m | 2.05 m x 2.56 m |
| Lower Level | Bedroom | 3.07 m | 3.98 m | 3.07 m x 3.98 m |
| Lower Level | Kitchen | 3.37 m | 4.03 m | 3.37 m x 4.03 m |
| Lower Level | Bathroom | 2.05 m | 2.46 m | 2.05 m x 2.46 m |
| Lower Level | Recreational, Games Room | 3.47 m | 8.86 m | 3.47 m x 8.86 m |
| Main Level | Dining Room | 3.75 m | 4.29 m | 3.75 m x 4.29 m |
| Main Level | Foyer | 2.41 m | 1.34 m | 2.41 m x 1.34 m |
| Main Level | Bedroom | 3.3 m | 3.63 m | 3.3 m x 3.63 m |
| Main Level | Bedroom | 3.3 m | 3.81 m | 3.3 m x 3.81 m |
| Main Level | Kitchen | 3.75 m | 5.08 m | 3.75 m x 5.08 m |
| Main Level | Other | 2.23 m | 1.27 m | 2.23 m x 1.27 m |
Interested?
Contact us for more information

Yanick Dagenais
Salesperson
www.yanickdagenais.com/

4366 Innes Road
Ottawa, Ontario K4A 3W3
(613) 590-3000
(613) 590-3050
www.hallmarkottawa.com/
































