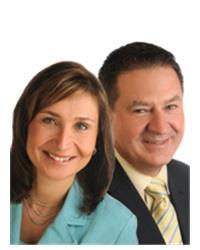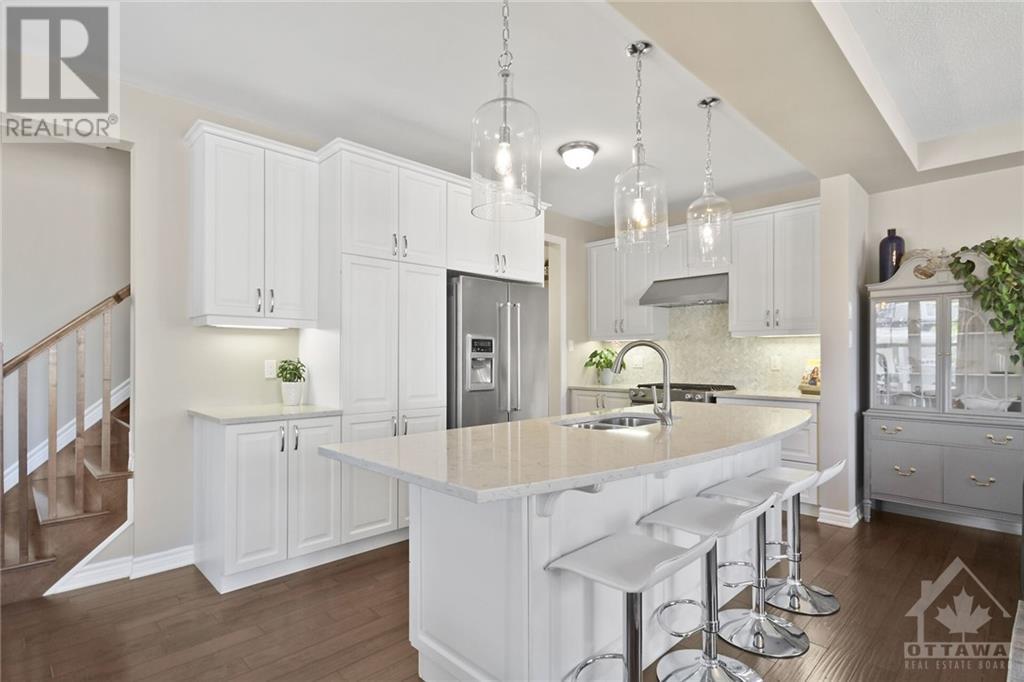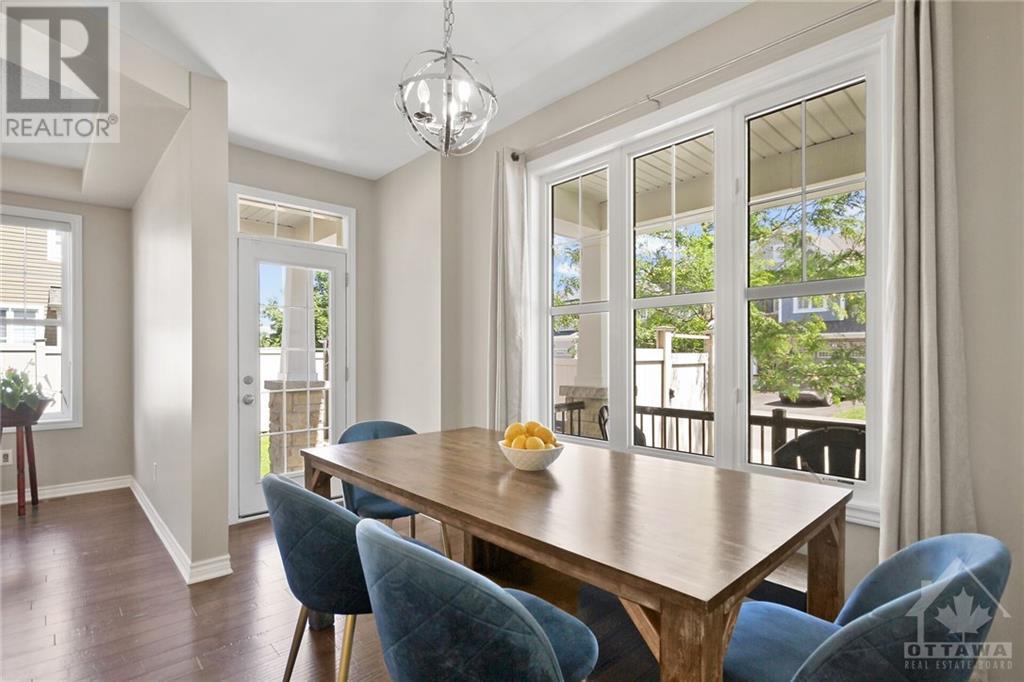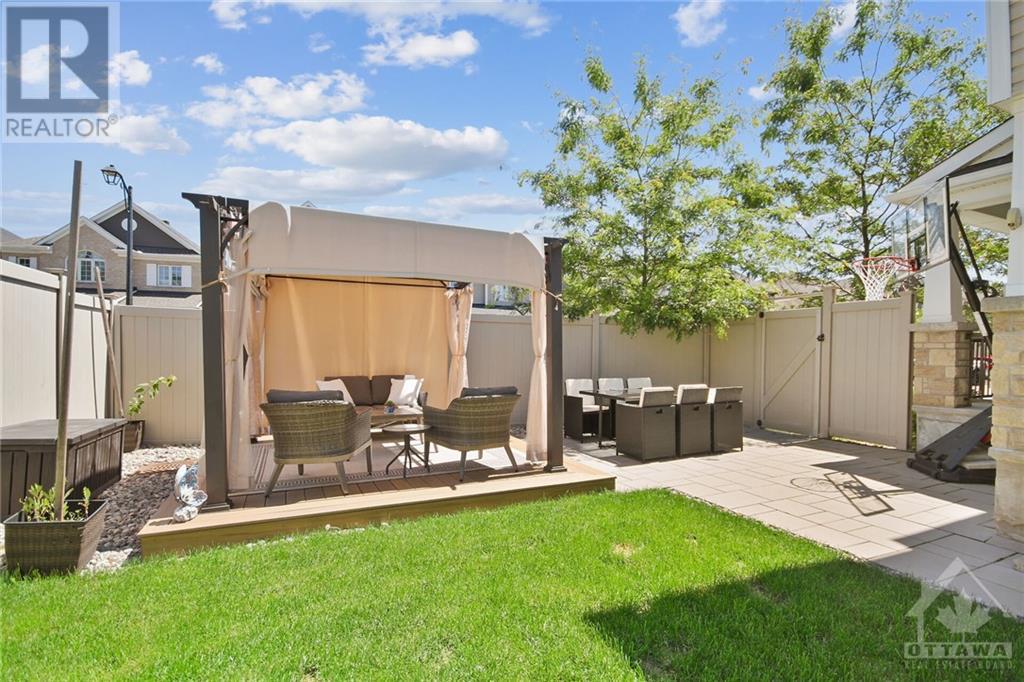237 Willowdusk Street Ottawa, Ontario K2M 0L5
$785,000
Discover your dream home in this stunning single family residence. Boasting sleek modern design, this property seamlessly blends style and functionality. The spacious open-concept layout features high ceilings and large windows, flooding the interior with natural light. The gourmet kitchen showcases high-end appliances, quarts countertops, and a convenient sized island. Three generous sized bedrooms plus a loft includes luxury primary suite with ensuite bathroom and walk-in closet. Entertain guests in the living room or on the private patio. The exceptionally finished basement offers additional living space with gym, hobby room and storage. Rough-in bathroom is ready for your personal finish. A double car garage provides ample parking and storage. Large private backyard with interlock patio, gazebo and large lawn with a play structure for full family entertainment. It will not last long, must come and see! (id:48755)
Property Details
| MLS® Number | 1400432 |
| Property Type | Single Family |
| Neigbourhood | Emerald Meadows/Trailwest |
| Amenities Near By | Public Transit, Recreation Nearby, Shopping |
| Community Features | Family Oriented |
| Features | Private Setting, Automatic Garage Door Opener |
| Parking Space Total | 4 |
| Structure | Patio(s) |
Building
| Bathroom Total | 3 |
| Bedrooms Above Ground | 3 |
| Bedrooms Total | 3 |
| Appliances | Refrigerator, Dishwasher, Dryer, Hood Fan, Stove, Washer, Blinds |
| Basement Development | Finished |
| Basement Type | Full (finished) |
| Constructed Date | 2016 |
| Construction Style Attachment | Detached |
| Cooling Type | Central Air Conditioning |
| Exterior Finish | Stone, Siding |
| Fire Protection | Smoke Detectors |
| Fireplace Present | Yes |
| Fireplace Total | 1 |
| Flooring Type | Hardwood, Tile |
| Foundation Type | Poured Concrete |
| Half Bath Total | 1 |
| Heating Fuel | Natural Gas |
| Heating Type | Forced Air |
| Stories Total | 2 |
| Type | House |
| Utility Water | Municipal Water |
Parking
| Attached Garage |
Land
| Acreage | No |
| Fence Type | Fenced Yard |
| Land Amenities | Public Transit, Recreation Nearby, Shopping |
| Landscape Features | Landscaped |
| Sewer | Municipal Sewage System |
| Size Frontage | 43 Ft ,5 In |
| Size Irregular | 43.44 Ft X 0 Ft (irregular Lot) |
| Size Total Text | 43.44 Ft X 0 Ft (irregular Lot) |
| Zoning Description | Residential |
Rooms
| Level | Type | Length | Width | Dimensions |
|---|---|---|---|---|
| Second Level | Loft | 19'1" x 10'8" | ||
| Second Level | Primary Bedroom | 14'1" x 12'8" | ||
| Second Level | 4pc Ensuite Bath | 10'4" x 8'4" | ||
| Second Level | Other | 5'6" x 5'8" | ||
| Second Level | Bedroom | 11'3" x 10'10" | ||
| Second Level | Bedroom | 10'8" x 10'5" | ||
| Second Level | 4pc Bathroom | 4'11" x 8'4" | ||
| Second Level | Laundry Room | Measurements not available | ||
| Basement | Gym | 16'7" x 10'4" | ||
| Basement | Recreation Room | 15'8" x 7'2" | ||
| Basement | Utility Room | 12'5" x 6'1" | ||
| Basement | Storage | 15'6" x 5'8" | ||
| Basement | Storage | 5'5" x 3'5" | ||
| Basement | Other | 6'3" x 5'9" | ||
| Main Level | Foyer | 13'10" x 5'9" | ||
| Main Level | Living Room/fireplace | 18'5" x 11'5" | ||
| Main Level | Dining Room | 13'7" x 10'3" | ||
| Main Level | Kitchen | 13'9" x 7'10" | ||
| Main Level | Partial Bathroom | 5'3" x 5'9" |
https://www.realtor.ca/real-estate/27474230/237-willowdusk-street-ottawa-emerald-meadowstrailwest
Interested?
Contact us for more information

Romana Kosch
Salesperson
www.walkerkoschteam.ca/
https://www.facebook.com/romana.kosch
https://ca.linkedin.com/in/romana-kosch-1317975a

877 Shefford Road, Suite 100
Ottawa, Ontario K1J 8H9
(613) 749-5000
(613) 749-5533

Guy Walker
Salesperson
www.walkerkoschteam.ca/
https://www.facebook.com/WalkerKoschTeam/
https://ca.linkedin.com/in/guy-walker-b6a69b13

877 Shefford Road, Suite 100
Ottawa, Ontario K1J 8H9
(613) 749-5000
(613) 749-5533
































