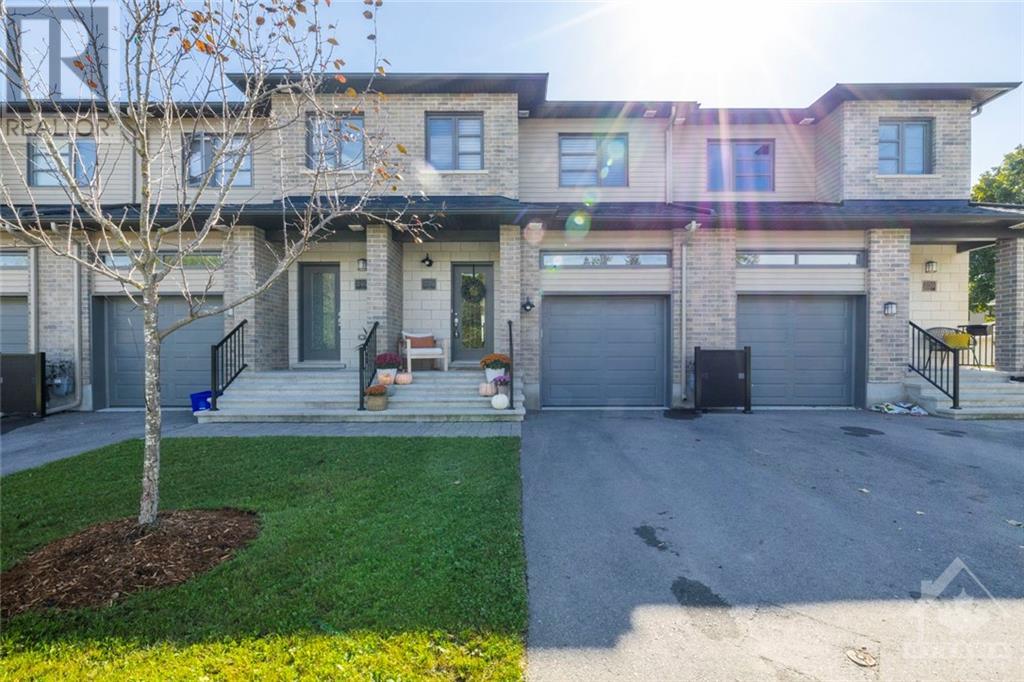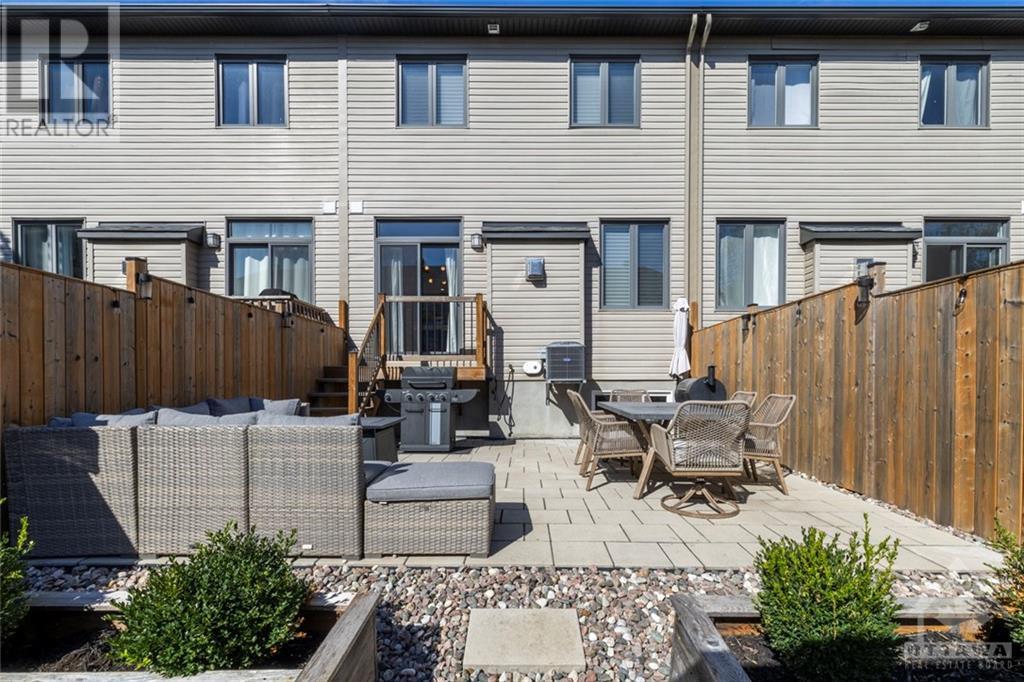238 Munro Street Carleton Place, Ontario K7C 0P2
$598,000
Discover your dream townhome in the heart of Carleton Place! This home is a true gem, featuring elegant hardwood floors and stunning finishings that are sure to impress. The open-concept kitchen and living area, highlighted by a cozy gas fireplace, creates the perfect setting for entertaining friends and family. Upstairs, you'll find a spacious primary bedroom with an ensuite, along with two additional bedrooms, providing ample space for everyone. Step outside to a charming interlock patio, perfect for enjoying warm summer evenings. Nestled in a family-friendly neighborhood, this home is just a short stroll from parks, greenspaces, schools, daycares, and shopping. Experience everything Carleton Place has to offer—come fall in love with 238 Munro Street and make it your new home! (id:48755)
Property Details
| MLS® Number | 1414312 |
| Property Type | Single Family |
| Neigbourhood | Carleton Place |
| Amenities Near By | Recreation Nearby, Shopping |
| Communication Type | Internet Access |
| Community Features | Family Oriented, School Bus |
| Features | Automatic Garage Door Opener |
| Parking Space Total | 2 |
| Structure | Patio(s) |
Building
| Bathroom Total | 3 |
| Bedrooms Above Ground | 3 |
| Bedrooms Total | 3 |
| Appliances | Refrigerator, Dishwasher, Dryer, Hood Fan, Microwave, Stove, Washer, Blinds |
| Basement Development | Unfinished |
| Basement Type | Full (unfinished) |
| Constructed Date | 2019 |
| Cooling Type | Central Air Conditioning |
| Exterior Finish | Stone, Siding |
| Fireplace Present | Yes |
| Fireplace Total | 1 |
| Fixture | Drapes/window Coverings |
| Flooring Type | Wall-to-wall Carpet, Hardwood, Tile |
| Foundation Type | Poured Concrete |
| Half Bath Total | 1 |
| Heating Fuel | Natural Gas |
| Heating Type | Forced Air |
| Stories Total | 2 |
| Size Exterior | 1620 Sqft |
| Type | Row / Townhouse |
| Utility Water | Municipal Water |
Parking
| Attached Garage |
Land
| Acreage | No |
| Land Amenities | Recreation Nearby, Shopping |
| Landscape Features | Landscaped |
| Sewer | Municipal Sewage System |
| Size Depth | 102 Ft ,8 In |
| Size Frontage | 19 Ft ,8 In |
| Size Irregular | 19.68 Ft X 102.68 Ft |
| Size Total Text | 19.68 Ft X 102.68 Ft |
| Zoning Description | Residential |
Rooms
| Level | Type | Length | Width | Dimensions |
|---|---|---|---|---|
| Second Level | Primary Bedroom | 15'4" x 11'3" | ||
| Second Level | 3pc Ensuite Bath | 8'8" x 7'2" | ||
| Second Level | Bedroom | 12'11" x 9'1" | ||
| Second Level | Bedroom | 12'11" x 9'1" | ||
| Main Level | Great Room | 18'10" x 14'4" | ||
| Main Level | Kitchen | 13'1" x 11'7" |
https://www.realtor.ca/real-estate/27513787/238-munro-street-carleton-place-carleton-place
Interested?
Contact us for more information
Michale Fyke
Salesperson
www.michalefyke.com/

515 Mcneely Avenue, Unit 1-A
Carleton Place, Ontario K7C 0A8
(613) 257-4663
(613) 257-4673
www.remaxaffiliates.ca


























