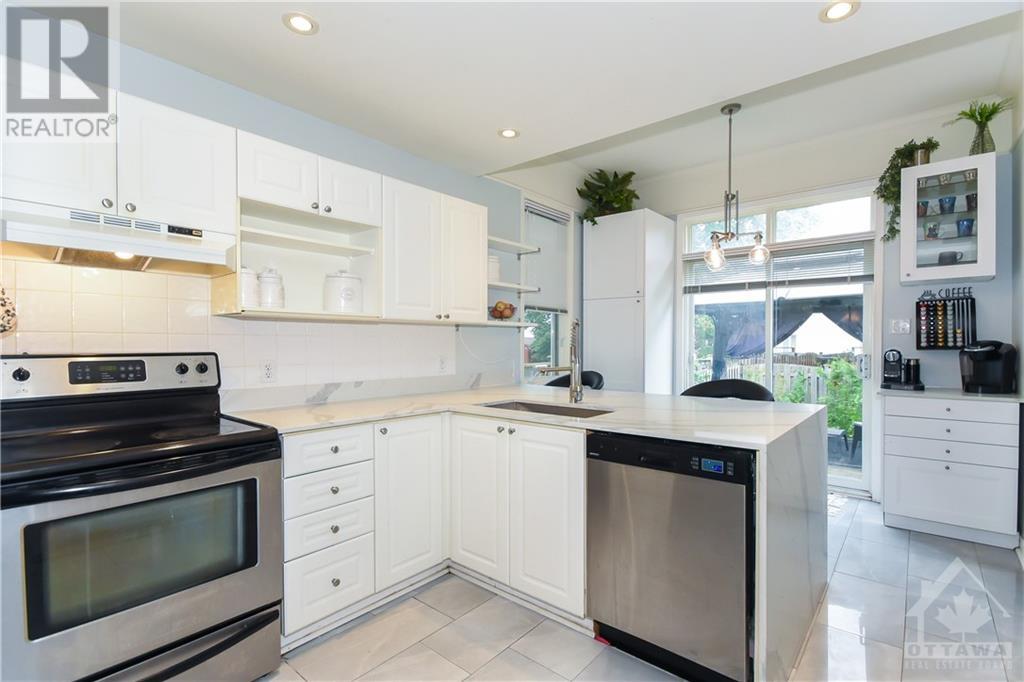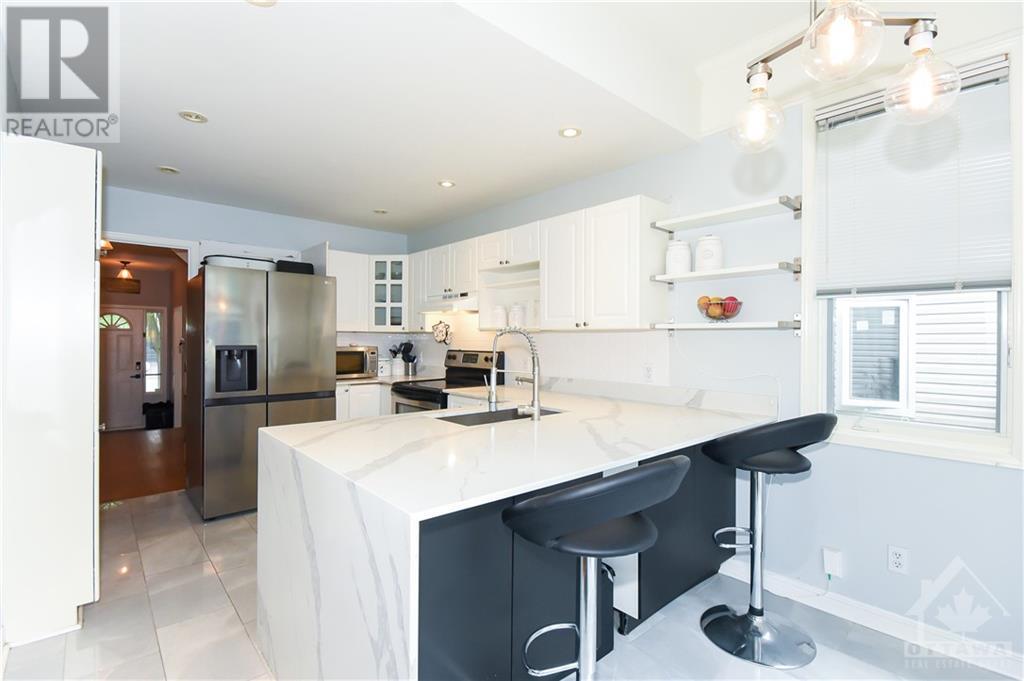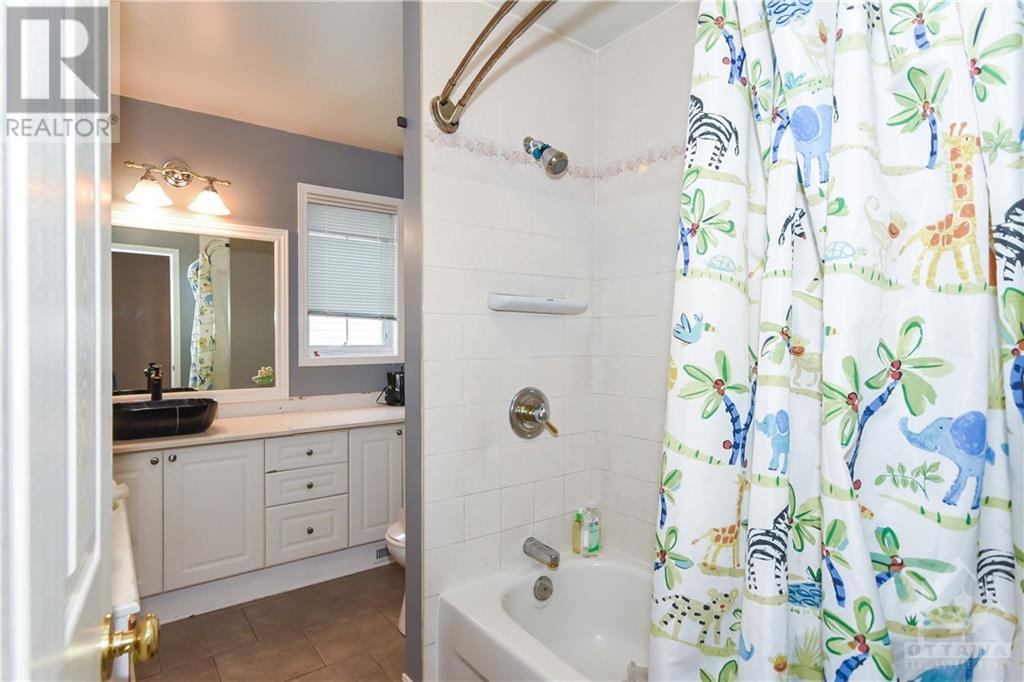24 Avonhurst Avenue Ottawa, Ontario K2J 4K9
$634,999
Welcome to 24 Avonhurst!! A 3 bed/2 bath home in the heart of Barrhaven. **Why buy a townhome when you can afford a detached.** This home has hardwood floors throughout the living and dining area. The living room also includes a gas fireplace and the dining room has the perfect bay window overlooking the backyard. Bright and recently renovated kitchen with ample storage and counter space. The patio doors lead out to an inviting large deck, metal gazebo and a fully fenced private yard. Upstairs includes the large primary bedroom with 2 windows, walk-in closet, dressing table and cheater door to the main bath. Two more good size bedrooms complete the floor. The lower level has the family room, laundry room and plenty of storage space. Convenient inside entry to the one car garage(that is currently being used as a main floor den). This fantastic home is located in a family oriented neighbourhood that is close to shopping, transit, schools, parks and much more. (id:48755)
Property Details
| MLS® Number | 1412008 |
| Property Type | Single Family |
| Neigbourhood | Longfields |
| Amenities Near By | Public Transit, Recreation Nearby, Shopping |
| Easement | Unknown |
| Features | Automatic Garage Door Opener |
| Parking Space Total | 3 |
| Structure | Deck |
Building
| Bathroom Total | 2 |
| Bedrooms Above Ground | 3 |
| Bedrooms Total | 3 |
| Appliances | Refrigerator, Dishwasher, Dryer, Freezer, Hood Fan, Microwave, Stove, Washer, Blinds |
| Basement Development | Finished |
| Basement Type | Full (finished) |
| Constructed Date | 1996 |
| Construction Style Attachment | Detached |
| Cooling Type | Central Air Conditioning |
| Exterior Finish | Brick, Siding |
| Fire Protection | Smoke Detectors |
| Fireplace Present | Yes |
| Fireplace Total | 1 |
| Fixture | Drapes/window Coverings |
| Flooring Type | Wall-to-wall Carpet, Hardwood, Tile |
| Foundation Type | Poured Concrete |
| Half Bath Total | 1 |
| Heating Fuel | Natural Gas |
| Heating Type | Forced Air |
| Stories Total | 2 |
| Type | House |
| Utility Water | Municipal Water |
Parking
| Attached Garage |
Land
| Acreage | No |
| Fence Type | Fenced Yard |
| Land Amenities | Public Transit, Recreation Nearby, Shopping |
| Sewer | Municipal Sewage System |
| Size Depth | 111 Ft ,6 In |
| Size Frontage | 35 Ft |
| Size Irregular | 35 Ft X 111.46 Ft |
| Size Total Text | 35 Ft X 111.46 Ft |
| Zoning Description | R2m |
Rooms
| Level | Type | Length | Width | Dimensions |
|---|---|---|---|---|
| Second Level | Primary Bedroom | 15'9" x 10'5" | ||
| Second Level | Bedroom | 11'2" x 10'3" | ||
| Second Level | Bedroom | 10'5" x 10'5" | ||
| Second Level | Full Bathroom | Measurements not available | ||
| Lower Level | Family Room | 17'0" x 10'3" | ||
| Lower Level | Laundry Room | 9’8” x 6’5” | ||
| Lower Level | Storage | Measurements not available | ||
| Main Level | Living Room | 16'0" x 11'0" | ||
| Main Level | Dining Room | 11'0" x 10'0" | ||
| Main Level | Kitchen | 18’1” x 9’4” | ||
| Main Level | Partial Bathroom | Measurements not available |
https://www.realtor.ca/real-estate/27469054/24-avonhurst-avenue-ottawa-longfields
Interested?
Contact us for more information
Janet Floyd
Salesperson

3101 Strandherd Drive, Suite 4
Ottawa, Ontario K2G 4R9
(613) 825-7653
(613) 825-8762
www.teamrealty.ca





























