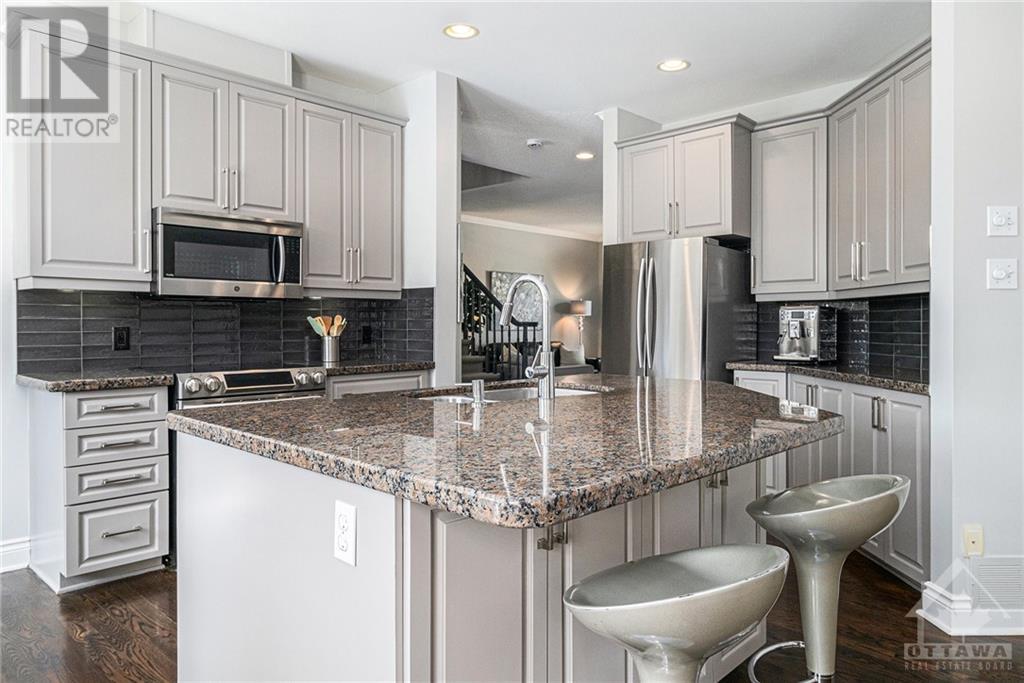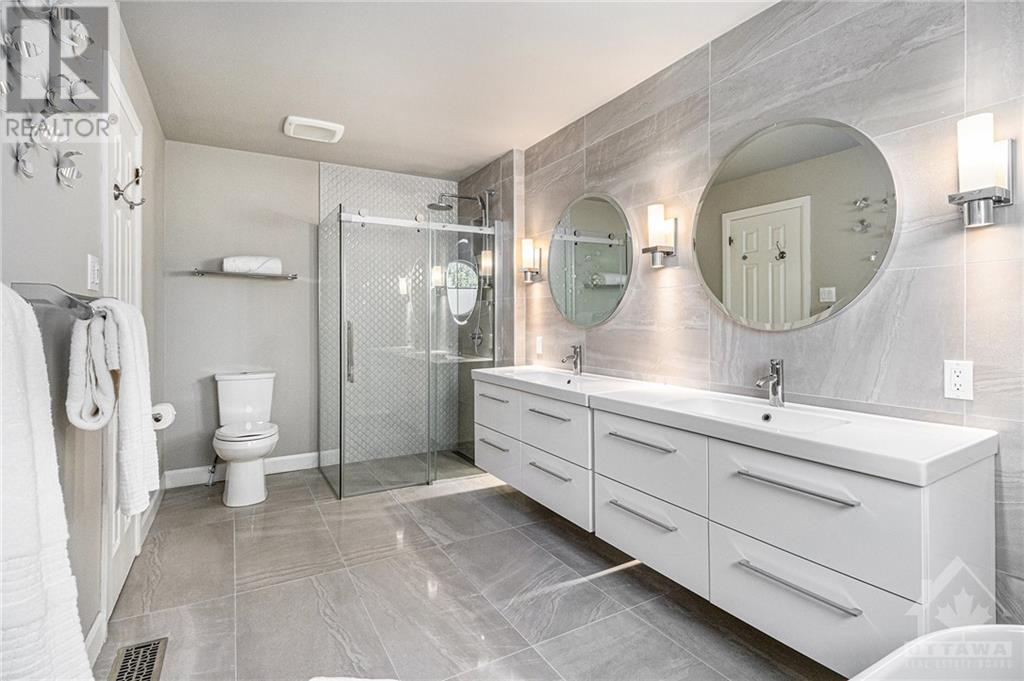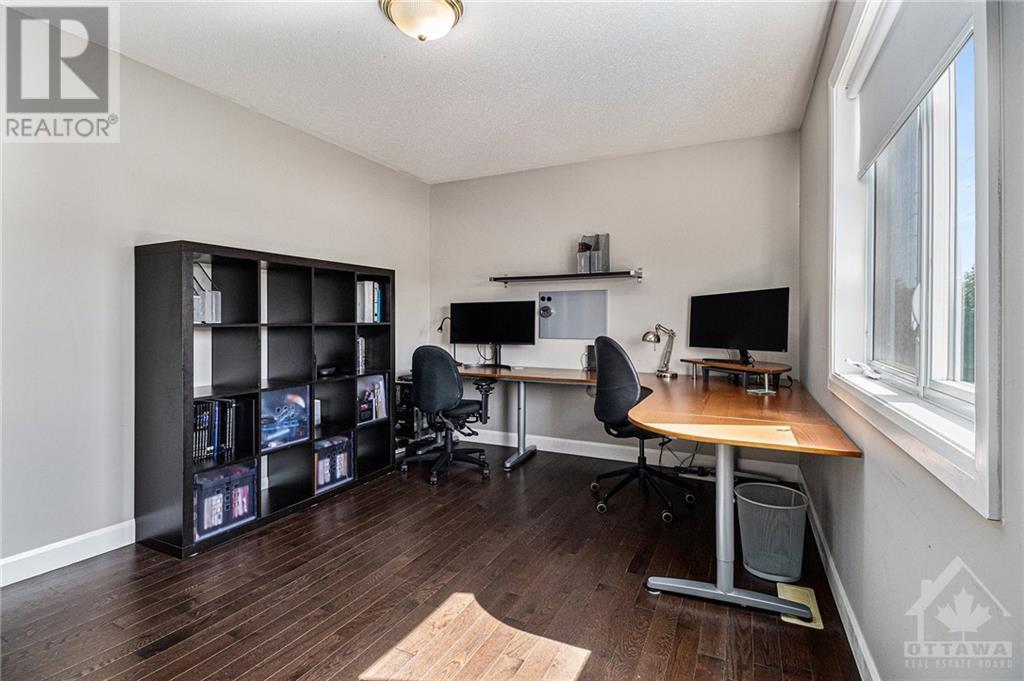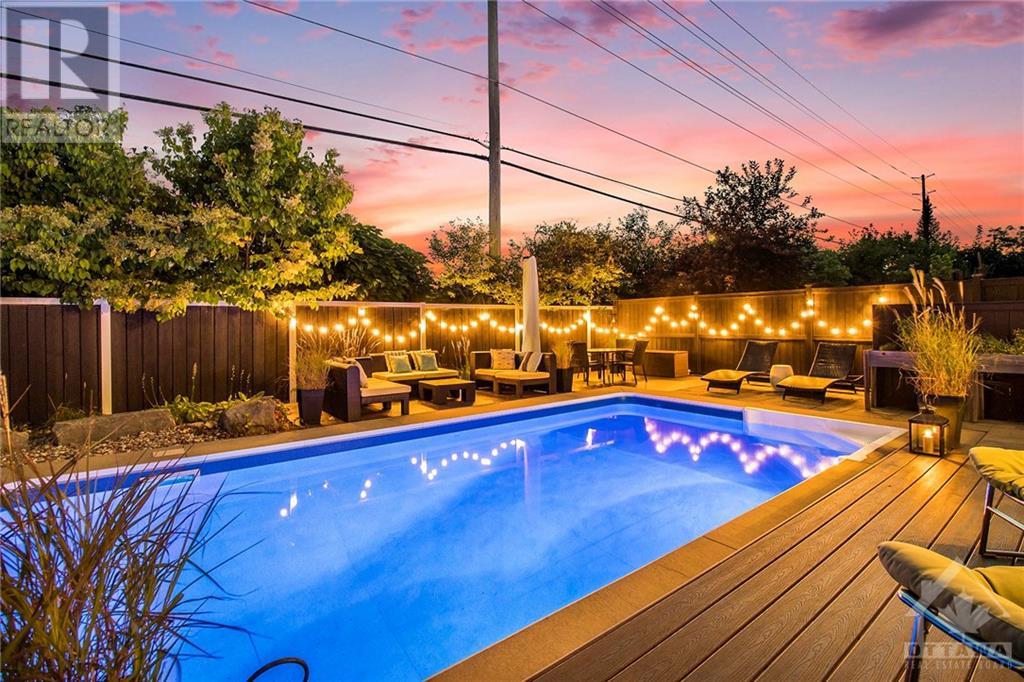24 Greenpointe Drive Ottawa, Ontario K2J 4T9
$899,900
Welcome to this beautifully maintained 4-bedroom, 3.5 bath home in the desirable Longfields neighborhood of Barrhaven. Sunken Foyer leads into the Formal Living & Dining RM Areas with Large Windows for Plenty of Natural Light. Hardwood Flooring throughout the First & Second Levels. Eat-In Kitchen has SS Appliances, Granite Countertops, Tiled Backsplash & Large Island w/Breakfast Bar flowing into a cozy Family RM w/Gas FP. Upstairs, the Spacious Primary Suite hosts a Sitting Area, W.I.C, & a Spa-Like 5pc Ensuite. 3 Additional Bedrooms & Laundry complete Upper Level. The Finished BSMT hosts a Large Rec RM w/Full Bath, Wet Bar & Electric FP. Outside, Enjoy a Private Oasis with a Landscaped Backyard and In-ground Salt Water Pool, w/New Salt Cell ('24) & Gas Heater. The ProLogic Automation System & Hayward Robotic SharkVAC make pool maintenance a breeze. Conveniently located near Strandherd Crossing w/Metro, Starbucks & Goodlife, this home is ready for you to make lasting family memories. (id:48755)
Property Details
| MLS® Number | 1413257 |
| Property Type | Single Family |
| Neigbourhood | Barrhaven |
| Amenities Near By | Public Transit, Recreation Nearby, Shopping |
| Community Features | Family Oriented |
| Features | Automatic Garage Door Opener |
| Parking Space Total | 4 |
| Pool Type | Inground Pool |
| Structure | Patio(s) |
Building
| Bathroom Total | 4 |
| Bedrooms Above Ground | 4 |
| Bedrooms Total | 4 |
| Appliances | Refrigerator, Dishwasher, Dryer, Microwave Range Hood Combo, Stove, Washer, Alarm System, Blinds |
| Basement Development | Finished |
| Basement Type | Full (finished) |
| Constructed Date | 2000 |
| Construction Style Attachment | Detached |
| Cooling Type | Central Air Conditioning |
| Exterior Finish | Brick, Siding |
| Fireplace Present | Yes |
| Fireplace Total | 2 |
| Fixture | Drapes/window Coverings |
| Flooring Type | Hardwood, Tile |
| Foundation Type | Poured Concrete |
| Half Bath Total | 1 |
| Heating Fuel | Natural Gas |
| Heating Type | Forced Air |
| Stories Total | 2 |
| Type | House |
| Utility Water | Municipal Water |
Parking
| Attached Garage |
Land
| Acreage | No |
| Fence Type | Fenced Yard |
| Land Amenities | Public Transit, Recreation Nearby, Shopping |
| Landscape Features | Landscaped |
| Sewer | Municipal Sewage System |
| Size Depth | 88 Ft ,7 In |
| Size Frontage | 43 Ft ,8 In |
| Size Irregular | 43.64 Ft X 88.58 Ft |
| Size Total Text | 43.64 Ft X 88.58 Ft |
| Zoning Description | Residential |
Rooms
| Level | Type | Length | Width | Dimensions |
|---|---|---|---|---|
| Second Level | Primary Bedroom | 20'7" x 17'2" | ||
| Second Level | Other | Measurements not available | ||
| Second Level | 5pc Ensuite Bath | Measurements not available | ||
| Second Level | Bedroom | 15'4" x 13'1" | ||
| Second Level | Bedroom | 14'0" x 10'11" | ||
| Second Level | Bedroom | 14'3" x 11'8" | ||
| Second Level | 5pc Bathroom | Measurements not available | ||
| Second Level | Laundry Room | Measurements not available | ||
| Basement | Recreation Room | 36'6" x 14'8" | ||
| Basement | 3pc Bathroom | Measurements not available | ||
| Basement | Storage | Measurements not available | ||
| Basement | Utility Room | Measurements not available | ||
| Main Level | Living Room | 15'4" x 13'1" | ||
| Main Level | Dining Room | 14'4" x 11'8" | ||
| Main Level | Kitchen | 13'5" x 11'11" | ||
| Main Level | Eating Area | 11'11" x 7'9" | ||
| Main Level | Family Room | 15'4" x 14'7" | ||
| Main Level | Partial Bathroom | Measurements not available | ||
| Main Level | Foyer | Measurements not available |
https://www.realtor.ca/real-estate/27459032/24-greenpointe-drive-ottawa-barrhaven
Interested?
Contact us for more information

Dimitrios Kalogeropoulos
Broker
www.agentdk.com/
www.facebook.com/AgentDKTeam
ca.linkedin.com/in/agentdk/
https://x.com/AgentDK_eXp
101-200 Glenroy Gilbert Drive
Ottawa, Ontario K2J 5W2
(866) 530-7737
(647) 849-3180
exprealty.ca
































