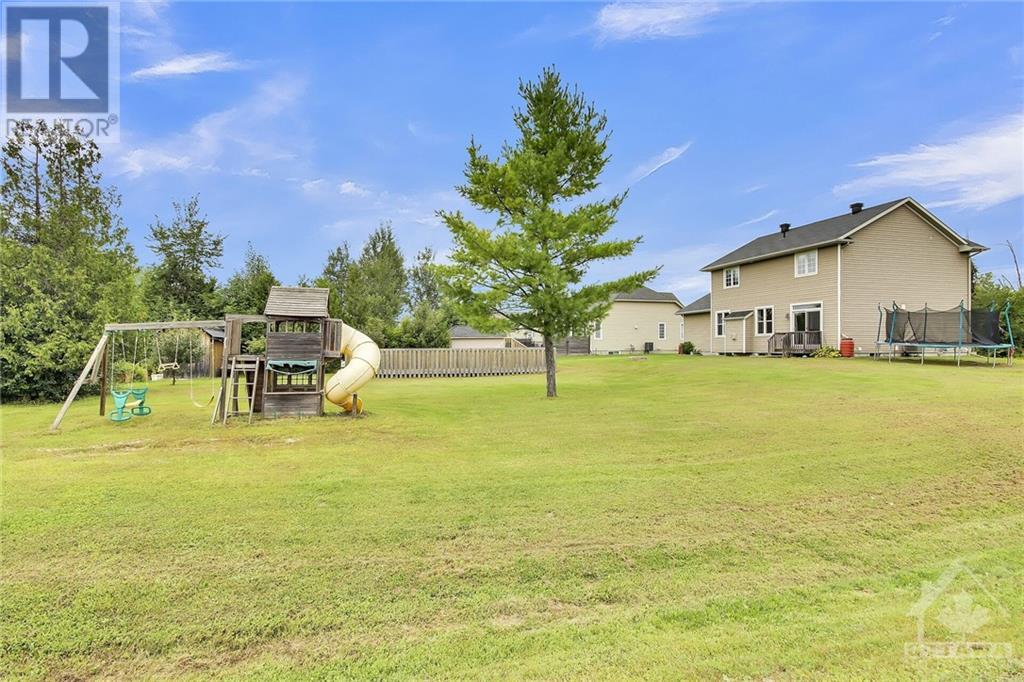24 White Tail Drive Almonte, Ontario K0A 1A0
$779,900
Welcome to 24 White Tail Drive in the family friendly community of White Tail Ridge, at the edge of Almonte. This 4 bedroom, 2.5 bath, 2 story home on an executive sized corner lot features an above ground salt water pool and play structure. Main level den is the perfect spot for a toy room, separate TV room or office. Large eat-in kitchen with breakfast bar and plenty of storage space and access to the back yard. Spacious living room with gas fireplace making it the focal point for the family. Hardwood floors throughout the main floor. Mudroom off the 2 car garage is home to the laundry and powder room. Second level features great sized carpeted bedrooms and family bathroom for the kids. Primary bedroom offers a walk-in closet and 4 piece bathroom. Basement level is waiting to be developed. Just a hop, skip and jump to the OVR Trail. School bus pickup. A quick drive to all that Almonte has to offer ~ recreation, shopping, restaurants, schools, arena. An amazing community to call home. (id:48755)
Property Details
| MLS® Number | 1417836 |
| Property Type | Single Family |
| Neigbourhood | WHITE TAIL RIDGE |
| Amenities Near By | Golf Nearby, Recreation Nearby, Shopping, Water Nearby |
| Community Features | Family Oriented, School Bus |
| Features | Corner Site, Automatic Garage Door Opener |
| Parking Space Total | 8 |
| Pool Type | Above Ground Pool |
| Storage Type | Storage Shed |
Building
| Bathroom Total | 3 |
| Bedrooms Above Ground | 4 |
| Bedrooms Total | 4 |
| Appliances | Refrigerator, Dishwasher, Dryer, Microwave Range Hood Combo, Stove, Washer, Blinds |
| Basement Development | Unfinished |
| Basement Type | Full (unfinished) |
| Constructed Date | 2012 |
| Construction Style Attachment | Detached |
| Cooling Type | Central Air Conditioning |
| Exterior Finish | Stone, Siding |
| Fireplace Present | Yes |
| Fireplace Total | 1 |
| Flooring Type | Wall-to-wall Carpet, Hardwood, Tile |
| Foundation Type | Poured Concrete |
| Half Bath Total | 1 |
| Heating Fuel | Natural Gas |
| Heating Type | Forced Air |
| Stories Total | 2 |
| Type | House |
| Utility Water | Municipal Water |
Parking
| Attached Garage | |
| Inside Entry | |
| Surfaced |
Land
| Acreage | No |
| Land Amenities | Golf Nearby, Recreation Nearby, Shopping, Water Nearby |
| Size Depth | 219 Ft ,6 In |
| Size Frontage | 98 Ft ,5 In |
| Size Irregular | 98.45 Ft X 219.53 Ft (irregular Lot) |
| Size Total Text | 98.45 Ft X 219.53 Ft (irregular Lot) |
| Zoning Description | Residential |
Rooms
| Level | Type | Length | Width | Dimensions |
|---|---|---|---|---|
| Second Level | Primary Bedroom | 13'6" x 11'11" | ||
| Second Level | 4pc Ensuite Bath | 9'11" x 4'10" | ||
| Second Level | Other | Measurements not available | ||
| Second Level | Bedroom | 12'3" x 11'9" | ||
| Second Level | Bedroom | 10'11" x 10'10" | ||
| Second Level | Bedroom | 9'8" x 9'0" | ||
| Second Level | 4pc Bathroom | 7'8" x 4'11" | ||
| Main Level | Foyer | 7'11" x 5'11" | ||
| Main Level | Living Room | 17'0" x 14'7" | ||
| Main Level | Kitchen | 17'11" x 11'0" | ||
| Main Level | Eating Area | Measurements not available | ||
| Main Level | Den | 11'2" x 11'0" | ||
| Main Level | 2pc Bathroom | 5'2" x 5'1" | ||
| Main Level | Laundry Room | 8'6" x 4'10" |
https://www.realtor.ca/real-estate/27580490/24-white-tail-drive-almonte-white-tail-ridge
Interested?
Contact us for more information

Joanne Beaton
Salesperson
www.joannebeaton.ca/
343 Preston Street, 11th Floor
Ottawa, Ontario K1S 1N4
(866) 530-7737
(647) 849-3180
www.exprealty.ca





























