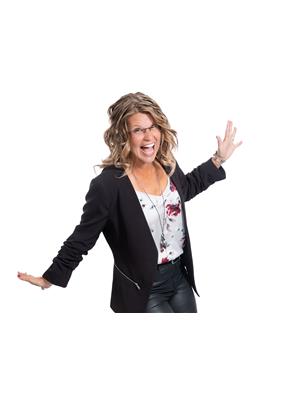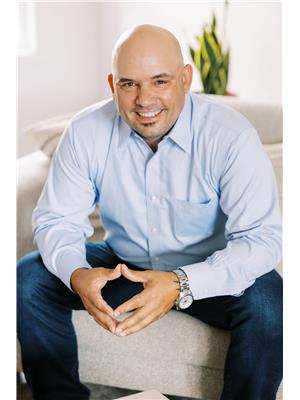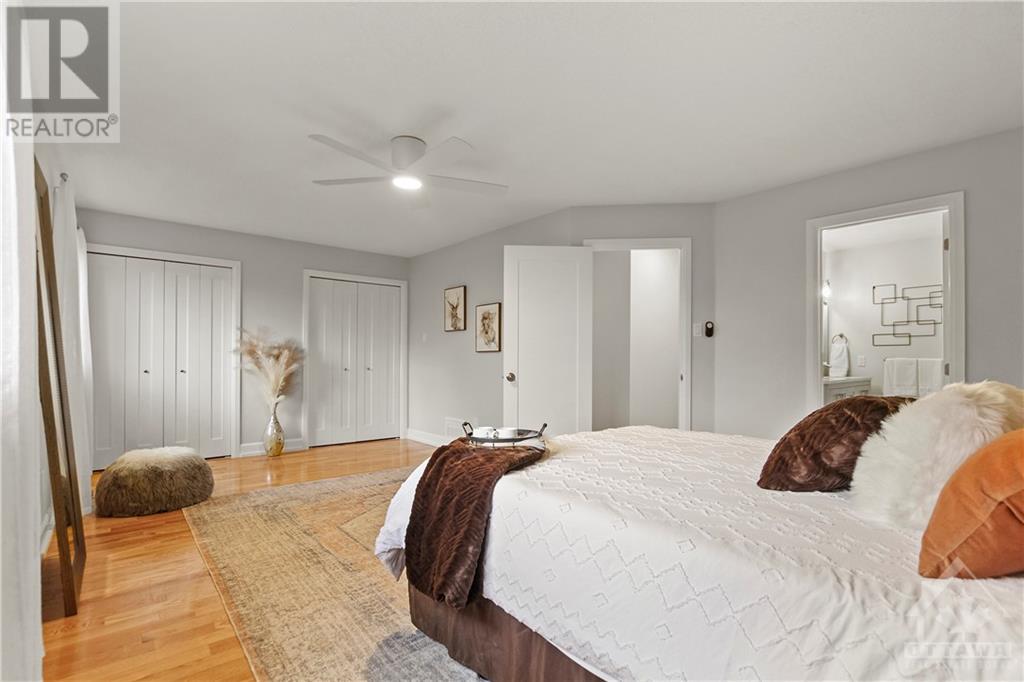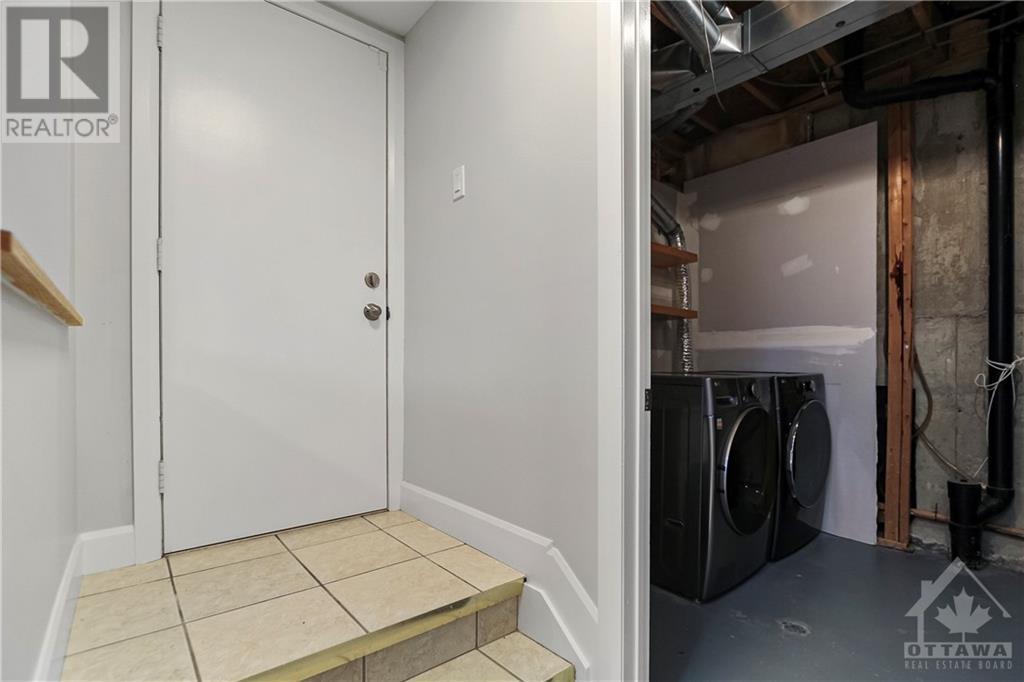24 Woodgate Way Ottawa, Ontario K2J 4G1
$649,900
Semi-detached HIGH-RANCH Bungalow with WALKOUT nestled in the central neighborhood of Longfields in Barrhaven. This fabulous home has an open concept layout on the main level featuring a front foyer with ample closet space, gleaming hardwood floors in the living room & dining room with abundance of natural light throughout. The fully upgraded kitchen comes with quartz counters, stainless steel appliances with wine fridge, pot lighting & cabinetry that provides a lot of storage space. The main level offers an expansive primary bedroom, 2nd bedroom & an upgraded cheater en-suite bathroom with quartz vanity. The lower level, walk out family room is fully upgraded with a full bathroom & 3rd bedroom, laundry room & storage. Fully fenced backyard landscaped with patio. Situated in a desirable neighbourhood with excellent schools, close to convenient shopping & dining options. This home offers the perfect balance of suburban tranquility & urban convenience. (id:48755)
Property Details
| MLS® Number | 1417799 |
| Property Type | Single Family |
| Neigbourhood | Longfields |
| Amenities Near By | Airport, Public Transit, Recreation Nearby, Shopping |
| Features | Automatic Garage Door Opener |
| Parking Space Total | 4 |
Building
| Bathroom Total | 2 |
| Bedrooms Above Ground | 2 |
| Bedrooms Below Ground | 1 |
| Bedrooms Total | 3 |
| Appliances | Refrigerator, Dishwasher, Dryer, Hood Fan, Stove, Washer |
| Architectural Style | Raised Ranch |
| Basement Development | Finished |
| Basement Type | Full (finished) |
| Constructed Date | 1997 |
| Construction Style Attachment | Semi-detached |
| Cooling Type | Central Air Conditioning |
| Exterior Finish | Brick, Vinyl |
| Fixture | Ceiling Fans |
| Flooring Type | Hardwood, Laminate, Tile |
| Foundation Type | Poured Concrete |
| Heating Fuel | Natural Gas |
| Heating Type | Forced Air |
| Stories Total | 1 |
| Type | House |
| Utility Water | Municipal Water |
Parking
| Attached Garage | |
| Inside Entry |
Land
| Acreage | No |
| Fence Type | Fenced Yard |
| Land Amenities | Airport, Public Transit, Recreation Nearby, Shopping |
| Landscape Features | Landscaped |
| Sewer | Municipal Sewage System |
| Size Depth | 110 Ft ,11 In |
| Size Frontage | 35 Ft ,3 In |
| Size Irregular | 35.27 Ft X 110.89 Ft |
| Size Total Text | 35.27 Ft X 110.89 Ft |
| Zoning Description | Residential |
Rooms
| Level | Type | Length | Width | Dimensions |
|---|---|---|---|---|
| Lower Level | Bedroom | 11'2" x 11'1" | ||
| Lower Level | Laundry Room | 7'3" x 5'9" | ||
| Lower Level | Recreation Room | 24'10" x 10'6" | ||
| Lower Level | Full Bathroom | 6'6" x 8'5" | ||
| Main Level | Foyer | 7'9" x 8'11" | ||
| Main Level | Living Room | 11'5" x 13'5" | ||
| Main Level | Dining Room | 11'5" x 9'3" | ||
| Main Level | Kitchen | 11'11" x 11'2" | ||
| Main Level | Primary Bedroom | 13'11" x 20'6" | ||
| Main Level | Bedroom | 9'11" x 8'11" | ||
| Main Level | Full Bathroom | 8'9" x 7'11" |
https://www.realtor.ca/real-estate/27578285/24-woodgate-way-ottawa-longfields
Interested?
Contact us for more information

Stephanie Mcleod
Broker
www.thehomebosses.com/
5 Corvus Court
Ottawa, Ontario K2E 7Z4
(855) 484-6042
(613) 733-3435

Brad Runtz
Salesperson
5 Corvus Court
Ottawa, Ontario K2E 7Z4
(855) 484-6042
(613) 733-3435
































