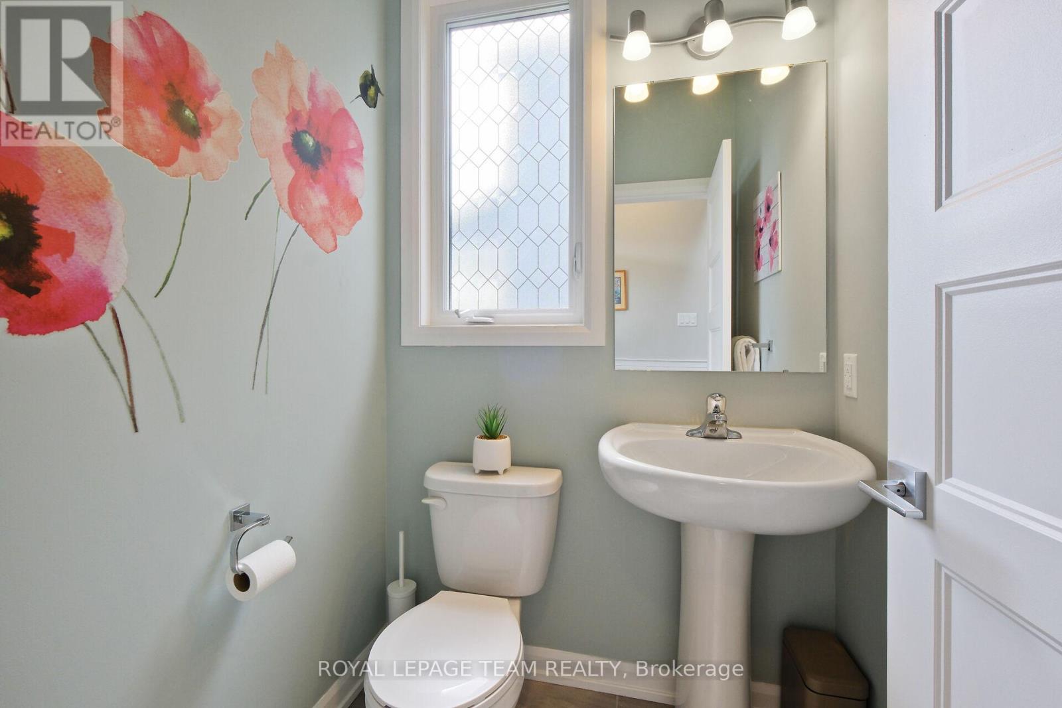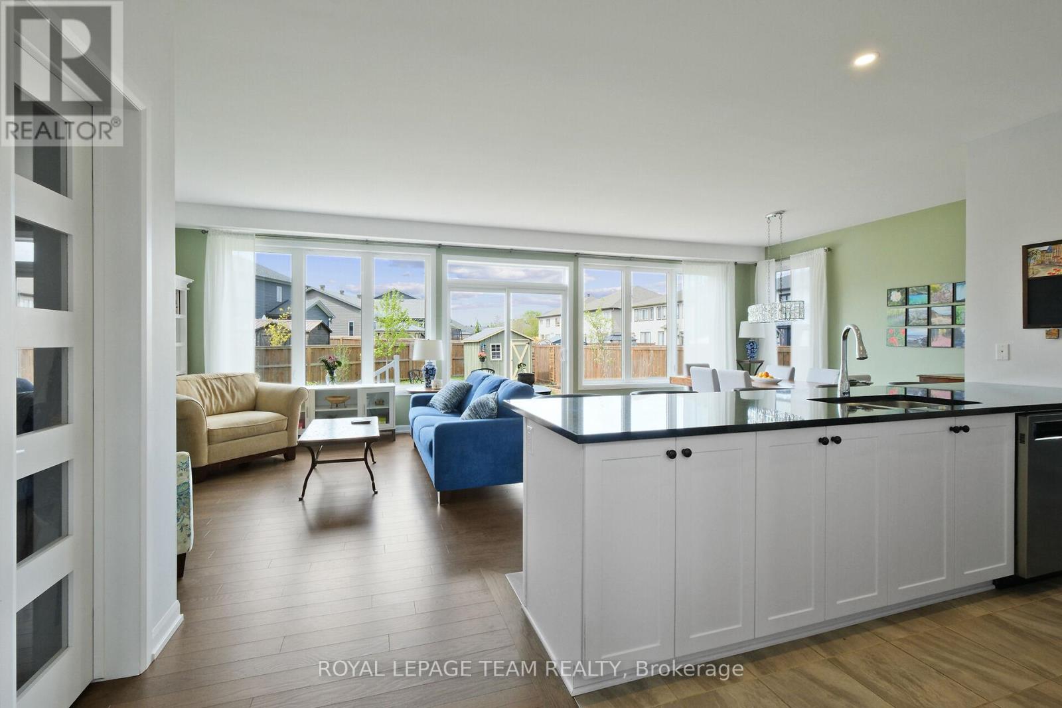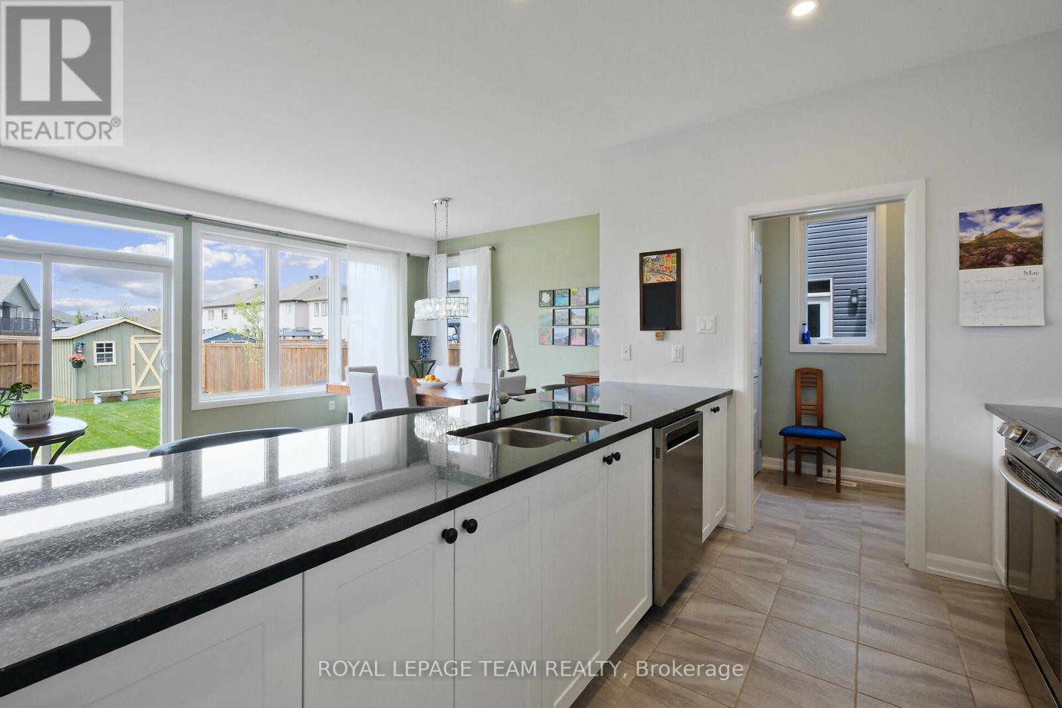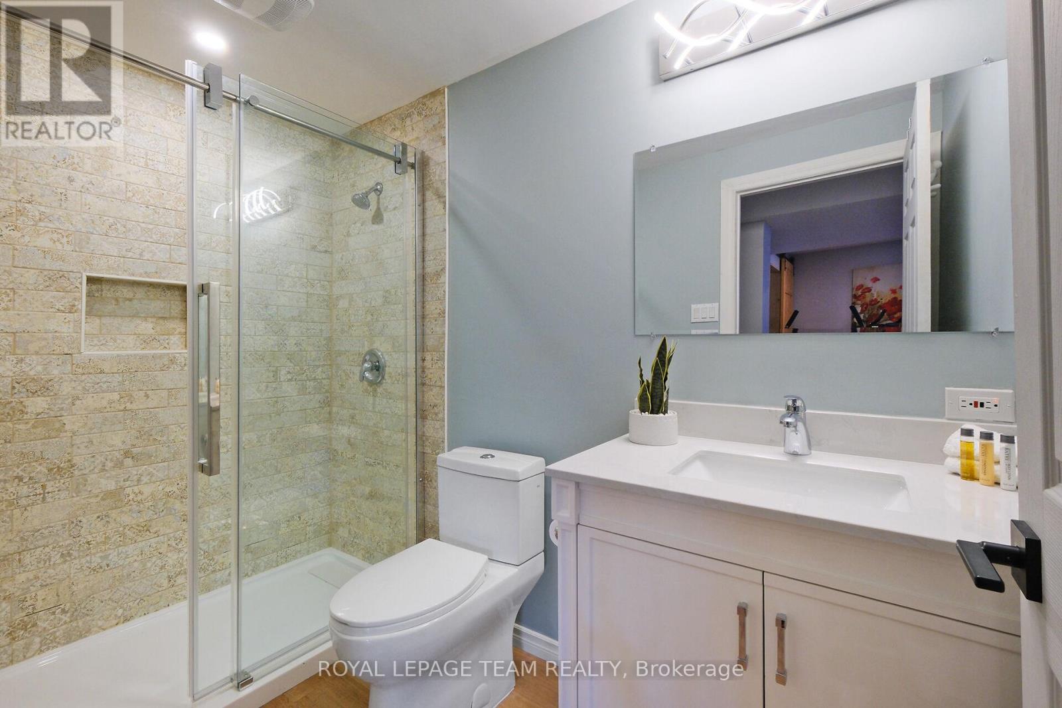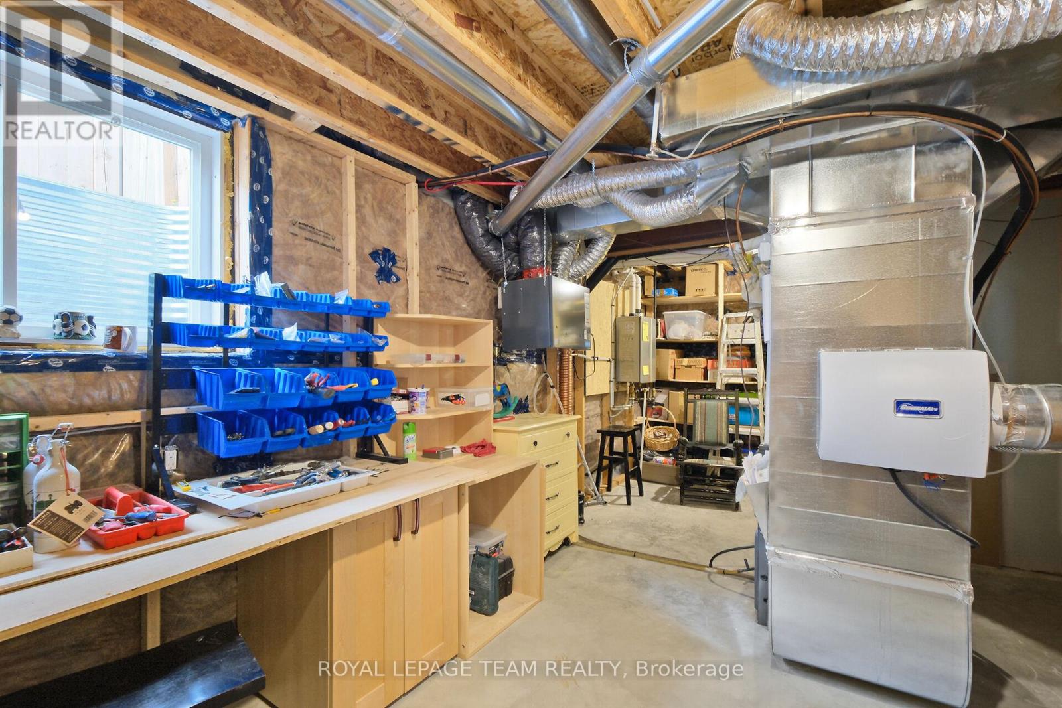240 Boyd Street Carleton Place, Ontario K7C 0H3
$829,000
Lovely modern 3 bedroom, 4 bath home in popular Jackson Ridge. Located on a quiet street, this home is close to downtown, schools, recreation, parks and trails. The welcoming foyer opens to a spacious great room with wide windows overlooking the large landscaped lot with its abundant plantings and a patio. There are hardwood floors throughout this level. The bright kitchen has an eating bar and a walk-in pantry and abuts the great room with gas fireplace. The upper level offers a light-filled and spacious primary bedroom, with a walk-in closet and luxurious en-suite. There are 2 additional bedrooms, a 5 piece family bathroom and a large laundry room with extra storage. The lower level features a family room, a stylish 3 piece bathroom and a workshop, as well as space for storage. Garage has electrical outlet for EV Level 2 Charger (id:48755)
Property Details
| MLS® Number | X12153716 |
| Property Type | Single Family |
| Community Name | 909 - Carleton Place |
| Amenities Near By | Park |
| Features | Irregular Lot Size, Flat Site |
| Parking Space Total | 6 |
| Structure | Patio(s), Shed |
Building
| Bathroom Total | 4 |
| Bedrooms Above Ground | 3 |
| Bedrooms Below Ground | 3 |
| Bedrooms Total | 6 |
| Age | 6 To 15 Years |
| Amenities | Fireplace(s) |
| Appliances | Garage Door Opener Remote(s), Central Vacuum, Water Heater - Tankless, Dishwasher, Dryer, Freezer, Hood Fan, Water Heater, Microwave, Stove, Washer, Refrigerator |
| Basement Development | Finished |
| Basement Type | N/a (finished) |
| Construction Style Attachment | Detached |
| Cooling Type | Central Air Conditioning |
| Exterior Finish | Brick, Vinyl Siding |
| Fire Protection | Smoke Detectors |
| Fireplace Present | Yes |
| Fireplace Total | 1 |
| Foundation Type | Poured Concrete |
| Half Bath Total | 1 |
| Heating Fuel | Natural Gas |
| Heating Type | Forced Air |
| Stories Total | 2 |
| Size Interior | 1500 - 2000 Sqft |
| Type | House |
| Utility Water | Municipal Water |
Parking
| Attached Garage | |
| Garage | |
| Inside Entry |
Land
| Acreage | No |
| Fence Type | Fully Fenced |
| Land Amenities | Park |
| Landscape Features | Landscaped |
| Sewer | Sanitary Sewer |
| Size Depth | 115 Ft ,2 In |
| Size Frontage | 51 Ft ,2 In |
| Size Irregular | 51.2 X 115.2 Ft ; Lot Size Irregular |
| Size Total Text | 51.2 X 115.2 Ft ; Lot Size Irregular|under 1/2 Acre |
| Zoning Description | Residential |
Rooms
| Level | Type | Length | Width | Dimensions |
|---|---|---|---|---|
| Second Level | Bathroom | 1.63 m | 2.82 m | 1.63 m x 2.82 m |
| Second Level | Primary Bedroom | 4.95 m | 3.68 m | 4.95 m x 3.68 m |
| Second Level | Bathroom | 3.28 m | 2.57 m | 3.28 m x 2.57 m |
| Second Level | Other | 2.82 m | 1.47 m | 2.82 m x 1.47 m |
| Second Level | Bedroom 2 | 3.45 m | 2.67 m | 3.45 m x 2.67 m |
| Second Level | Bedroom 3 | 3.05 m | 2.67 m | 3.05 m x 2.67 m |
| Lower Level | Family Room | 5.38 m | 4.52 m | 5.38 m x 4.52 m |
| Lower Level | Bathroom | 1.47 m | 2.69 m | 1.47 m x 2.69 m |
| Lower Level | Workshop | 3.33 m | 6.4 m | 3.33 m x 6.4 m |
| Main Level | Great Room | 8.18 m | 4.01 m | 8.18 m x 4.01 m |
| Main Level | Kitchen | 3.61 m | 2.49 m | 3.61 m x 2.49 m |
| Main Level | Pantry | 1.42 m | 1.47 m | 1.42 m x 1.47 m |
| Main Level | Mud Room | 1.55 m | 1.93 m | 1.55 m x 1.93 m |
https://www.realtor.ca/real-estate/28323972/240-boyd-street-carleton-place-909-carleton-place
Interested?
Contact us for more information

Joanne Batchelor
Salesperson
www.joannebatchelor.ca/

1723 Carling Avenue, Suite 1
Ottawa, Ontario K2A 1C8
(613) 725-1171
(613) 725-3323

Dawei Zhu
Broker
daweizhu.com/

1723 Carling Avenue, Suite 1
Ottawa, Ontario K2A 1C8
(613) 725-1171
(613) 725-3323









