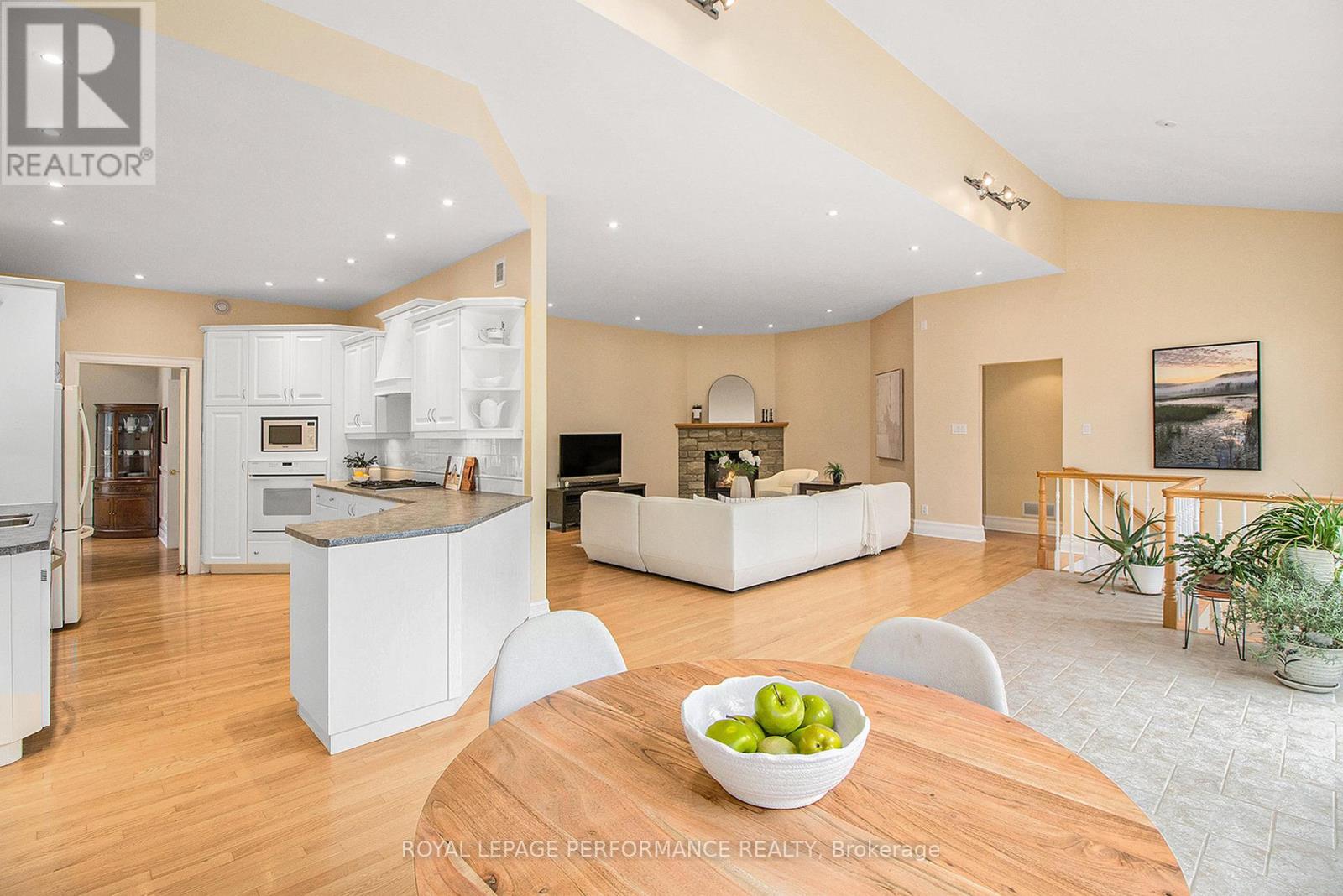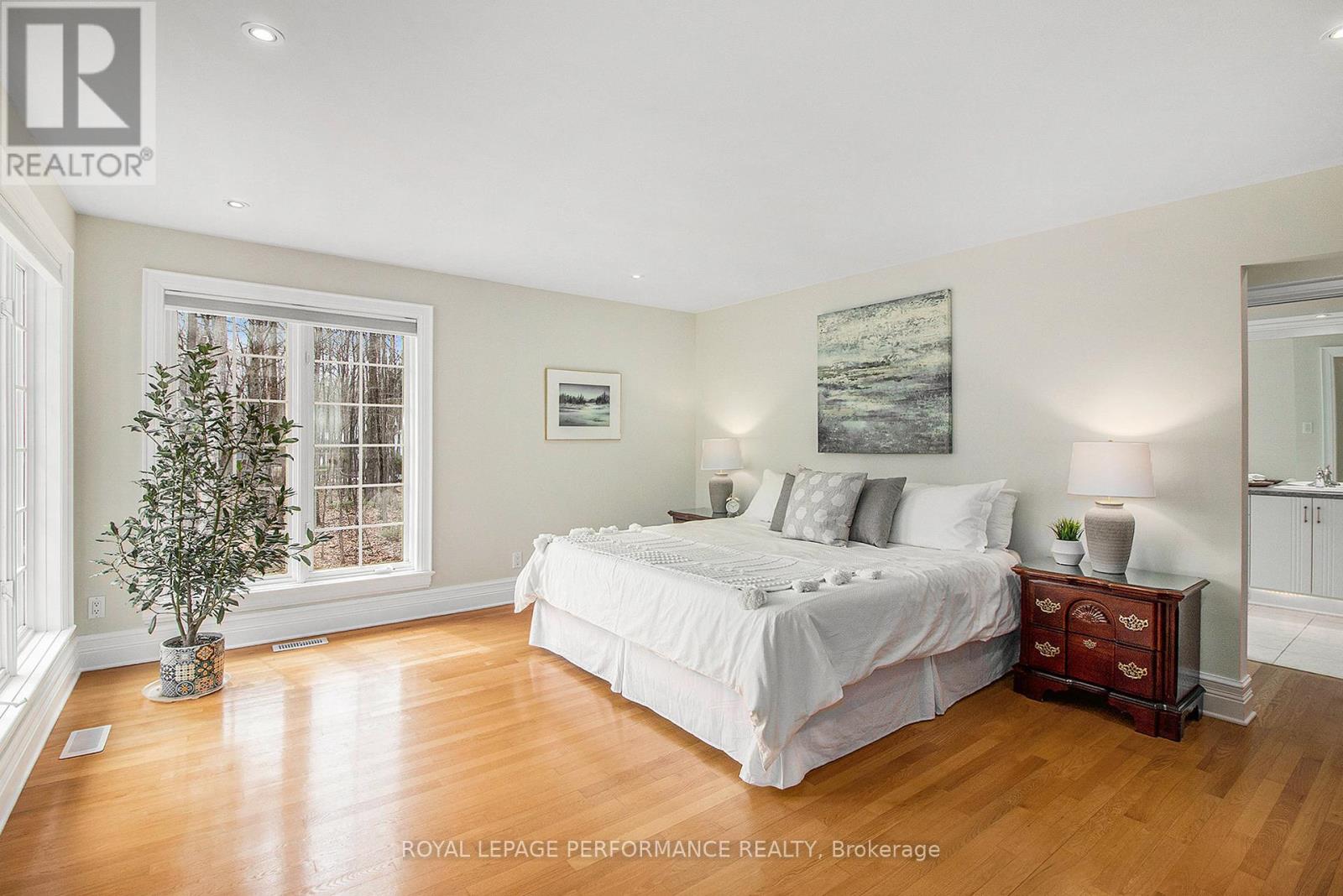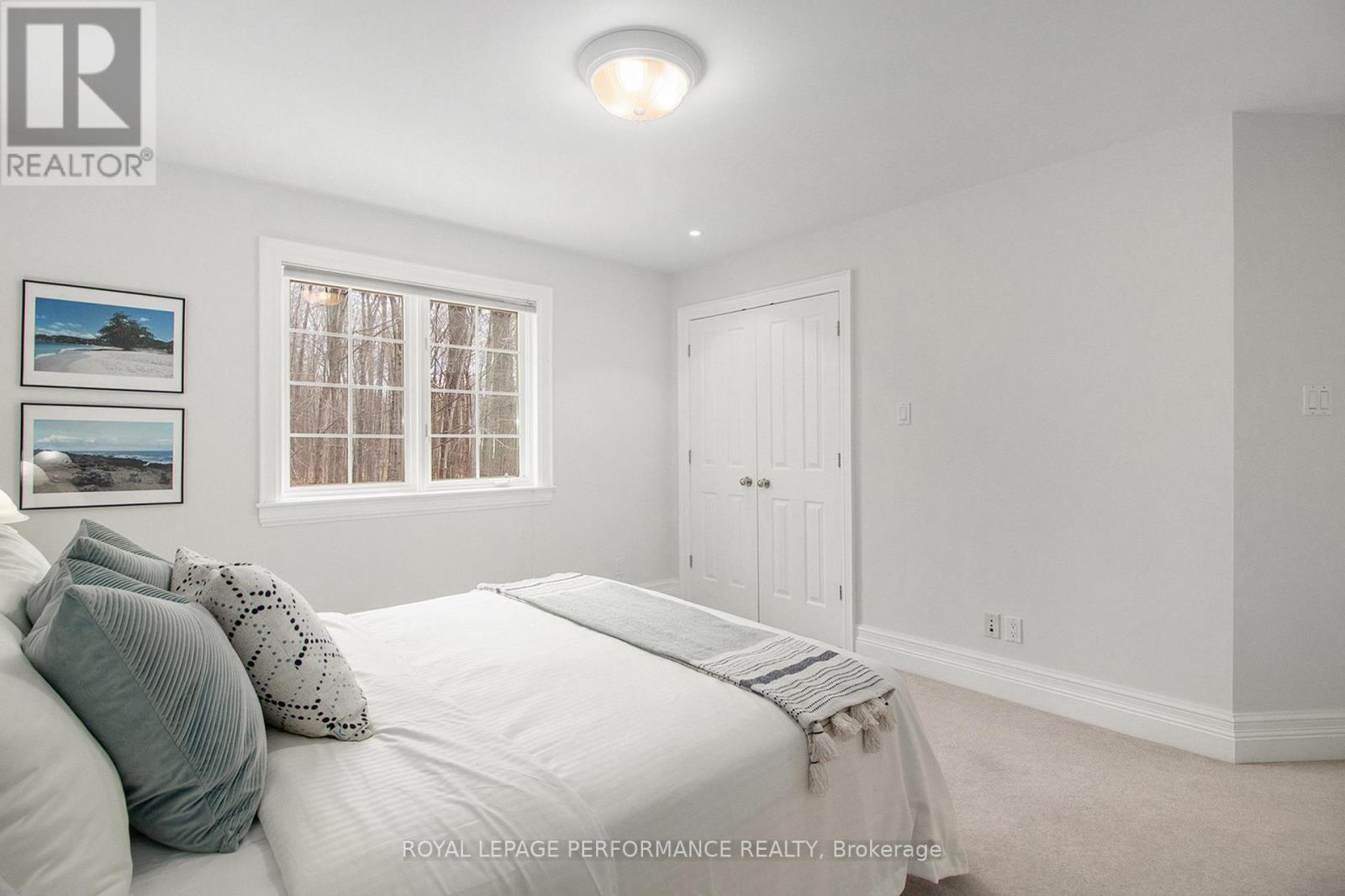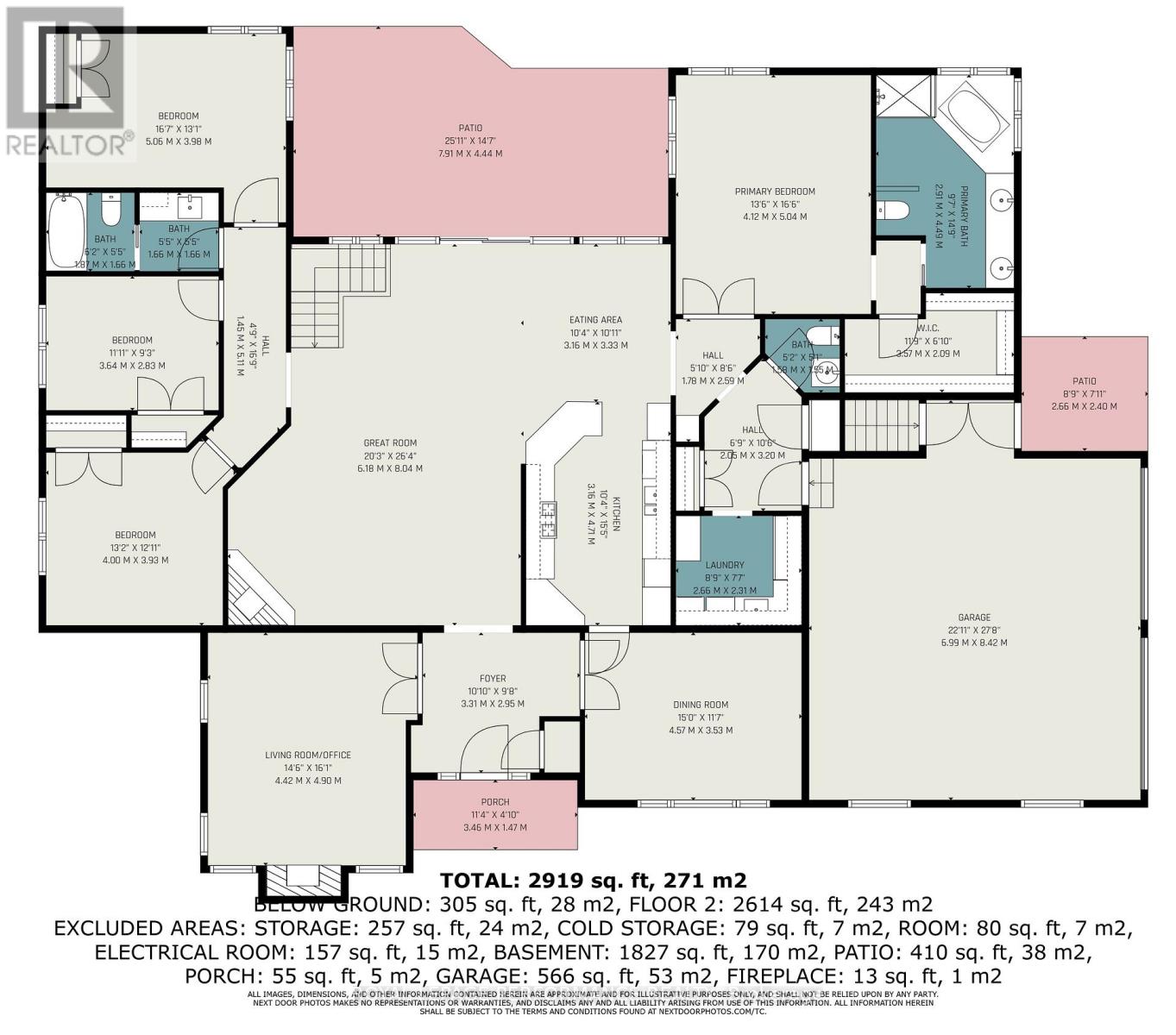2409 Brennan Park Drive Ottawa, Ontario K4C 1H6
$1,150,000
Welcome to 2409 Brennan Park Drive, a custom-built 2,636 sq ft bungalow set on a picturesque 2-acre wooded lot (actually 1.977 acres) in the prestigious French Hill area. Located just 9 minutes from Millennium Park and Trim/Innes shopping, this home offers a perfect blend of elegance, quiet natural beauty, and practical living. Step inside to find a formal living and dining room boasting stunning double French doors with bevelled glass, stained leaded-glass transoms, crown moulding, and a charming wood-burning fireplace. The sun-drenched Great Room features a second fireplace and a wall of south-facing windows overlooking a serene patio, a large cleared yard, and a charming gazebo, all surrounded by forest for ultimate privacy. The bright kitchen with an eating area opens seamlessly to the Great Room and includes a convenient Butler Door leading to the dining room. The thoughtfully designed layout ensures privacy with the luxurious primary suite, featuring a soaker tub, glass shower, dual sinks, and a large walk-in closet, located at the opposite end from the three additional bedrooms, each with spacious closets and built-in organizers. Practicality abounds with a mudroom/laundry area that includes a handy sewing nook. There are two staircases (including one from the garage) to a partially finished basement offering a den, cold room, cedar closet, workshop, and abundant storage. The home is impeccably maintained; freshly painted, red oak flooring, pot lights throughout, pet- and smoke-free. This home also features a semi-circular driveway with lots of parking, and two garages. Utility efficient services: 200 amps, heating $3,457, electricity $1,478. Don't miss the opportunity to experience the charm, style, and tranquility of this one-of-a-kind property easy to show, schedule your visit today! As per Form 244, 24 irrevocable on all offers. (id:48755)
Property Details
| MLS® Number | X12089548 |
| Property Type | Single Family |
| Community Name | 1116 - Cumberland West |
| Community Features | School Bus |
| Equipment Type | Propane Tank |
| Features | Wooded Area, Irregular Lot Size, Partially Cleared, Dry |
| Parking Space Total | 12 |
| Rental Equipment Type | Propane Tank |
| Structure | Patio(s) |
Building
| Bathroom Total | 3 |
| Bedrooms Above Ground | 4 |
| Bedrooms Total | 4 |
| Age | 16 To 30 Years |
| Amenities | Fireplace(s) |
| Appliances | Garage Door Opener Remote(s), Oven - Built-in, Range, Water Heater, Water Treatment, Dishwasher, Dryer, Freezer, Garage Door Opener, Microwave, Oven, Stove, Water Softener, Window Coverings, Refrigerator |
| Architectural Style | Bungalow |
| Basement Development | Partially Finished |
| Basement Type | Full (partially Finished) |
| Construction Style Attachment | Detached |
| Cooling Type | Air Exchanger |
| Exterior Finish | Stucco |
| Fire Protection | Smoke Detectors |
| Fireplace Present | Yes |
| Fireplace Total | 2 |
| Foundation Type | Concrete |
| Half Bath Total | 1 |
| Heating Fuel | Propane |
| Heating Type | Forced Air |
| Stories Total | 1 |
| Size Interior | 2500 - 3000 Sqft |
| Type | House |
| Utility Water | Drilled Well |
Parking
| Attached Garage | |
| Garage | |
| Inside Entry |
Land
| Acreage | No |
| Landscape Features | Landscaped |
| Sewer | Septic System |
| Size Depth | 322 Ft ,4 In |
| Size Frontage | 256 Ft |
| Size Irregular | 256 X 322.4 Ft |
| Size Total Text | 256 X 322.4 Ft|1/2 - 1.99 Acres |
Rooms
| Level | Type | Length | Width | Dimensions |
|---|---|---|---|---|
| Basement | Other | 5.06 m | 9.03 m | 5.06 m x 9.03 m |
| Basement | Office | 7.13 m | 3.23 m | 7.13 m x 3.23 m |
| Basement | Utility Room | 4.14 m | 3.32 m | 4.14 m x 3.32 m |
| Basement | Other | 4.5 m | 5.6 m | 4.5 m x 5.6 m |
| Basement | Cold Room | 3.67 m | 1.91 m | 3.67 m x 1.91 m |
| Basement | Other | 2.34 m | 2.94 m | 2.34 m x 2.94 m |
| Main Level | Living Room | 4.42 m | 4.9 m | 4.42 m x 4.9 m |
| Main Level | Dining Room | 4.57 m | 3 m | 4.57 m x 3 m |
| Main Level | Kitchen | 3.16 m | 4.77 m | 3.16 m x 4.77 m |
| Main Level | Eating Area | 3.16 m | 3.33 m | 3.16 m x 3.33 m |
| Main Level | Great Room | 6.18 m | 8.04 m | 6.18 m x 8.04 m |
| Main Level | Primary Bedroom | 4.12 m | 5.04 m | 4.12 m x 5.04 m |
| Main Level | Bedroom 2 | 5.06 m | 3.98 m | 5.06 m x 3.98 m |
| Main Level | Bedroom 3 | 3.64 m | 2.83 m | 3.64 m x 2.83 m |
| Main Level | Bedroom 4 | 4 m | 3.93 m | 4 m x 3.93 m |
| Main Level | Laundry Room | 2.66 m | 2.31 m | 2.66 m x 2.31 m |
Utilities
| Cable | Installed |
https://www.realtor.ca/real-estate/28184785/2409-brennan-park-drive-ottawa-1116-cumberland-west
Interested?
Contact us for more information
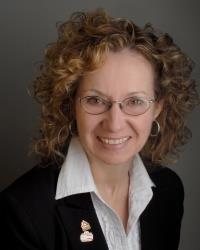
Claire Arsenault
Salesperson
www.arsenault-major.ca/

#107-250 Centrum Blvd.
Ottawa, Ontario K1E 3J1
(613) 830-3350
(613) 830-0759
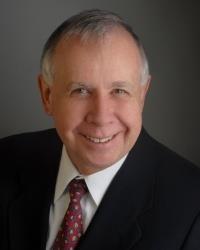
Paul Major
Salesperson
www.arsenault-major.ca/

#107-250 Centrum Blvd.
Ottawa, Ontario K1E 3J1
(613) 830-3350
(613) 830-0759











