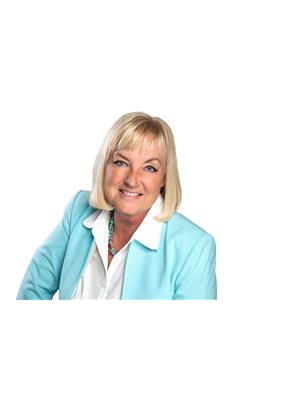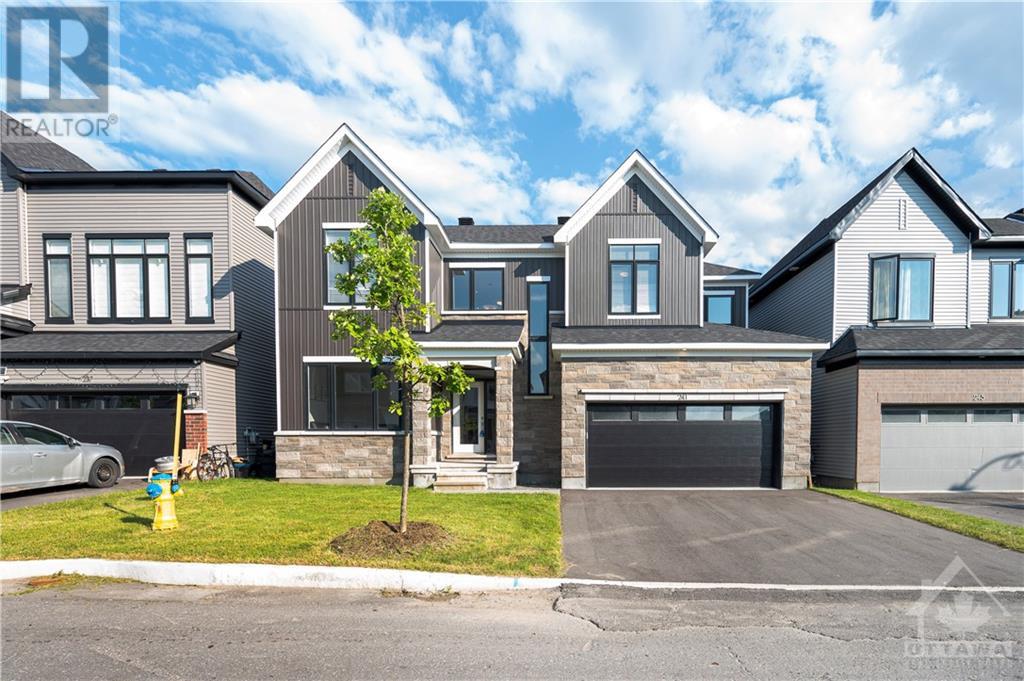241 Appalachian Circle Ottawa, Ontario K2C 3H2
$979,900
Welcome to this stunning executive 4 BED Single Family home built in 2022 with finished basement and upgrades HW stairs. Gourmet kitchen with island for entertaining, Quartz counters, stainless steel appliances. Upgraded cabinetry, HW flooring throughout the main level. Open concept great room with electric fireplace and plenty of natural light. Flex space on the main level can be used for an office/den or play area. 2nd level is complete with a grand primary bedroom, Spa inspired 5 piece Ensuite Bath with Glass Shower, Separate Soaker tub and Double Sinks, His & Hers Walk-in Closets. 3 more bedrooms + 4-piece bath and Laundry room are conveniently located on the 2nd level. Lower level features large recreation room, bathroom rough in, plenty of storage. Included; central vac system. (id:48755)
Property Details
| MLS® Number | 1402638 |
| Property Type | Single Family |
| Neigbourhood | Half Moon Bay |
| Amenities Near By | Public Transit |
| Communication Type | Internet Access |
| Parking Space Total | 4 |
| Road Type | Paved Road |
Building
| Bathroom Total | 3 |
| Bedrooms Above Ground | 4 |
| Bedrooms Total | 4 |
| Appliances | Refrigerator, Dishwasher, Dryer, Hood Fan, Stove, Washer, Blinds |
| Basement Development | Finished |
| Basement Type | Full (finished) |
| Constructed Date | 2022 |
| Construction Style Attachment | Detached |
| Cooling Type | Central Air Conditioning |
| Exterior Finish | Stone, Siding |
| Fireplace Present | Yes |
| Fireplace Total | 1 |
| Flooring Type | Wall-to-wall Carpet, Hardwood, Tile |
| Foundation Type | Poured Concrete |
| Half Bath Total | 1 |
| Heating Fuel | Natural Gas |
| Heating Type | Forced Air |
| Stories Total | 2 |
| Type | House |
| Utility Water | Municipal Water |
Parking
| Attached Garage | |
| Inside Entry |
Land
| Acreage | No |
| Land Amenities | Public Transit |
| Sewer | Municipal Sewage System |
| Size Depth | 69 Ft ,11 In |
| Size Frontage | 50 Ft |
| Size Irregular | 50 Ft X 69.88 Ft |
| Size Total Text | 50 Ft X 69.88 Ft |
| Zoning Description | Residential |
Rooms
| Level | Type | Length | Width | Dimensions |
|---|---|---|---|---|
| Second Level | Primary Bedroom | 16'11" x 11'11" | ||
| Second Level | 5pc Ensuite Bath | 11'11" x 8'4" | ||
| Second Level | Bedroom | 14'9" x 10'11" | ||
| Second Level | Bedroom | 11'11" x 10'11" | ||
| Second Level | Bedroom | 11'11" x 11'11" | ||
| Second Level | Laundry Room | 7'11" x 6'11" | ||
| Second Level | 4pc Bathroom | 8'2" x 7'1" | ||
| Basement | Recreation Room | 34'0" x 28'0" | ||
| Basement | Utility Room | 12'3" x 7'3" | ||
| Basement | Storage | 9'11" x 9'9" | ||
| Main Level | Foyer | 15'3" x 7'9" | ||
| Main Level | Living Room | 19'0" x 13'6" | ||
| Main Level | Dining Room | 11'9" x 12'0" | ||
| Main Level | Kitchen | 14'1" x 11'6" | ||
| Main Level | Den | 11'0" x 10'11" | ||
| Main Level | 2pc Bathroom | 5'11" x 5'0" |
https://www.realtor.ca/real-estate/27183568/241-appalachian-circle-ottawa-half-moon-bay
Interested?
Contact us for more information

Amna Al Haboobi
Salesperson

1723 Carling Avenue, Suite 1
Ottawa, Ontario K2A 1C8
(613) 725-1171
(613) 725-3323
www.teamrealty.ca

Wadah Al-Ghosen
Broker
www.thevertexteam.com/
www.facebook.com/walghosen
ca.linkedin.com/pub/wadah-al-ghosen/23/827/713
https://twitter.com/VertexTeam

1723 Carling Avenue, Suite 1
Ottawa, Ontario K2A 1C8
(613) 725-1171
(613) 725-3323
www.teamrealty.ca

Sonya Schirmacher
Salesperson
www.thevertexteam.ca/
https://www.facebook.com/sonyahomesottawa

1723 Carling Avenue, Suite 1
Ottawa, Ontario K2A 1C8
(613) 725-1171
(613) 725-3323
www.teamrealty.ca































