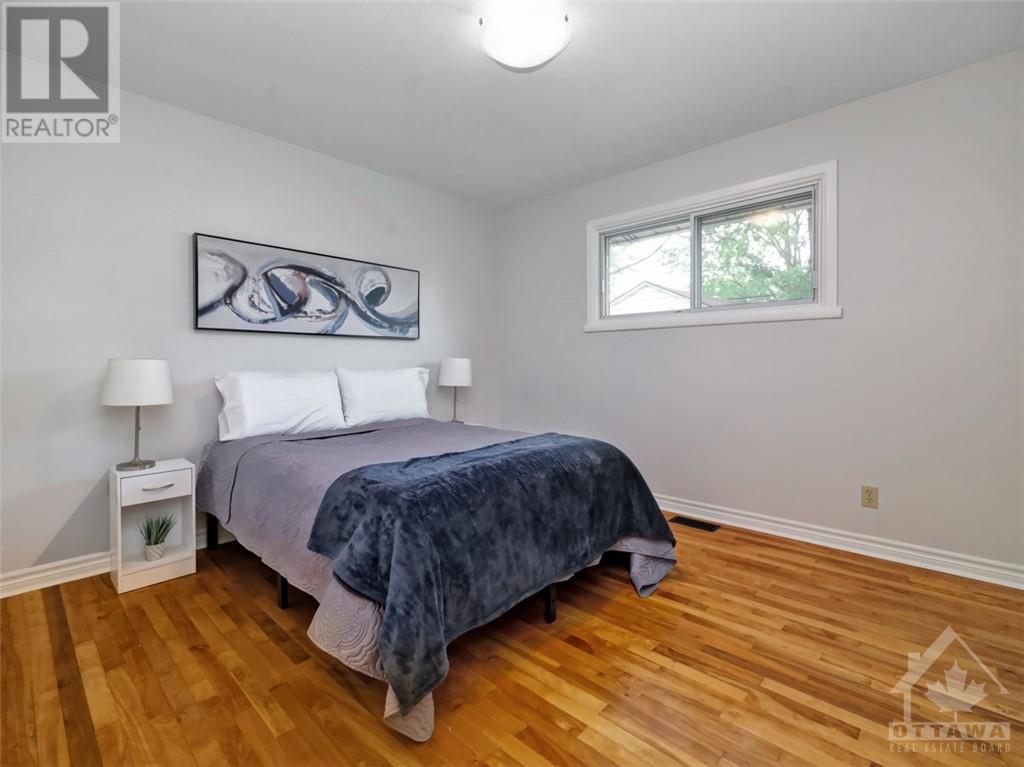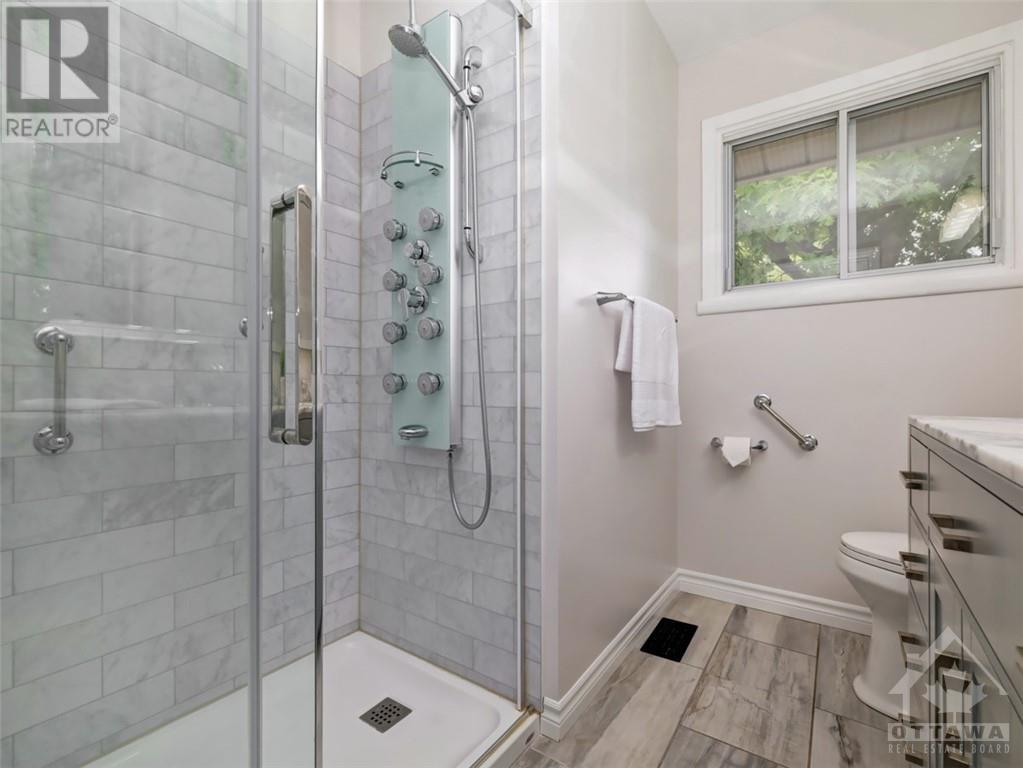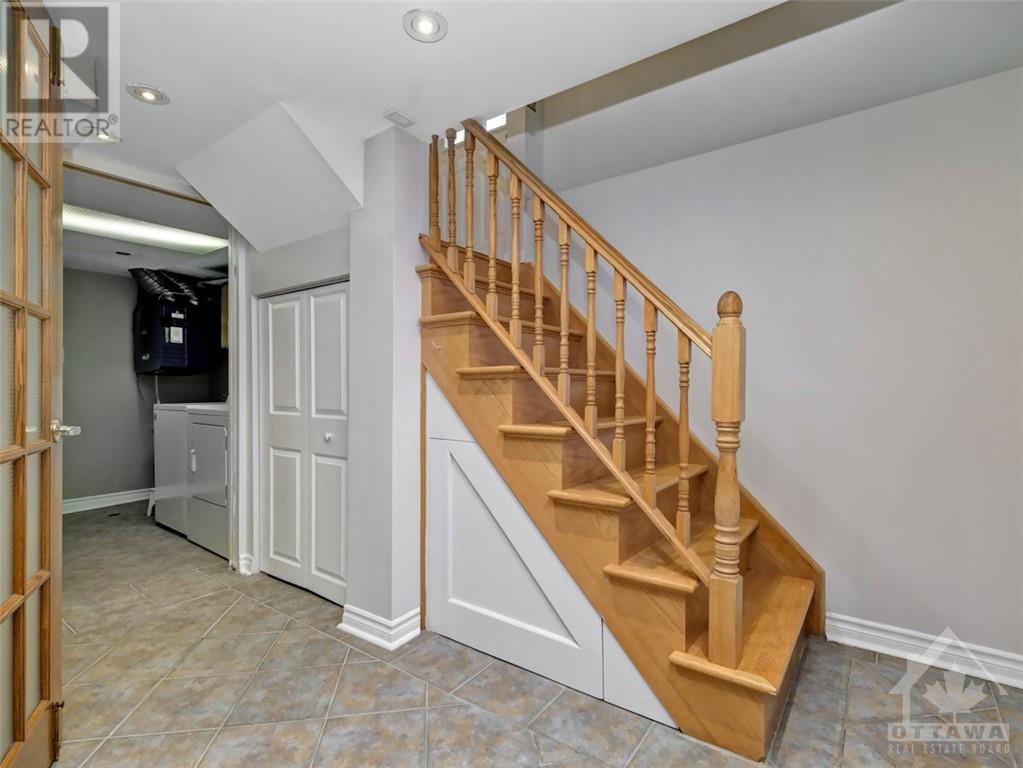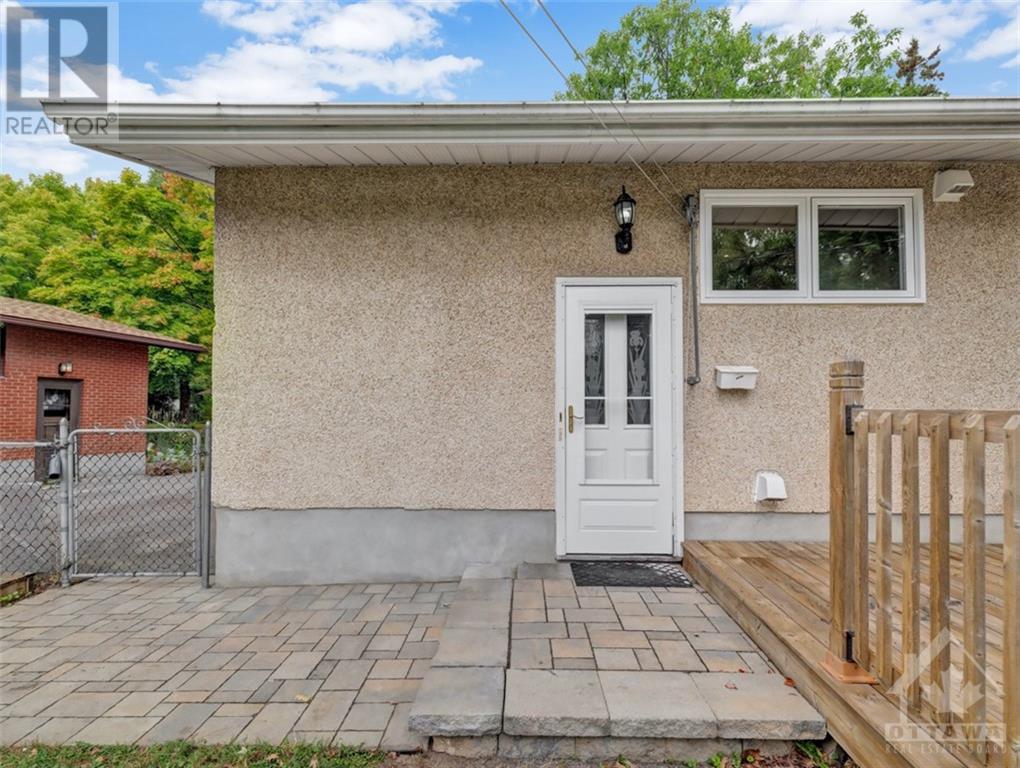2416 Howland Avenue Ottawa, Ontario K1G 1J5
$659,000
Welcome to this delightful 3-bedroom bungalow nestled in a serene, mature treed neighborhood! This home boasts beautiful hardwood floors throughout the main level, offering warmth and elegance in every room. Large windows allows an abundance of natural light. The spacious layout includes a renovated bathroom and a freshly painted main level. The kitchen is equipped with plenty of storage and counter space with a view into your gorgeous backyard. Step outside to enjoy the oversized, private yard with a large deck, perfect for outdoor entertaining, gardening, or simply relaxing in your own tranquil space. The basement has all of the potential to be turned into an amazing Secondary Dwelling Unit for family or help on that mortgage. Already equipped with a kitchen and bathroom only a few modifications need to be done for a full SDU. Located just steps from shopping, parks, and other amenities, this home offers the ideal balance of peaceful living and convenient access. (id:48755)
Property Details
| MLS® Number | 1413742 |
| Property Type | Single Family |
| Neigbourhood | Hawthorne |
| Amenities Near By | Public Transit, Recreation Nearby, Shopping |
| Community Features | Family Oriented |
| Parking Space Total | 3 |
| Storage Type | Storage Shed |
| Structure | Deck |
Building
| Bathroom Total | 2 |
| Bedrooms Above Ground | 3 |
| Bedrooms Total | 3 |
| Appliances | Refrigerator, Dishwasher, Dryer, Hood Fan, Microwave, Stove, Washer |
| Architectural Style | Bungalow |
| Basement Development | Finished |
| Basement Type | Full (finished) |
| Constructed Date | 1961 |
| Construction Style Attachment | Detached |
| Cooling Type | Central Air Conditioning, Air Exchanger |
| Exterior Finish | Brick, Stucco |
| Fixture | Drapes/window Coverings |
| Flooring Type | Hardwood, Laminate, Tile |
| Foundation Type | Poured Concrete |
| Heating Fuel | Natural Gas |
| Heating Type | Forced Air |
| Stories Total | 1 |
| Type | House |
| Utility Water | Municipal Water |
Parking
| Surfaced |
Land
| Acreage | No |
| Fence Type | Fenced Yard |
| Land Amenities | Public Transit, Recreation Nearby, Shopping |
| Sewer | Municipal Sewage System |
| Size Depth | 104 Ft ,11 In |
| Size Frontage | 53 Ft ,5 In |
| Size Irregular | 53.38 Ft X 104.9 Ft (irregular Lot) |
| Size Total Text | 53.38 Ft X 104.9 Ft (irregular Lot) |
| Zoning Description | Residential |
Rooms
| Level | Type | Length | Width | Dimensions |
|---|---|---|---|---|
| Lower Level | Recreation Room | 24'8" x 18'8" | ||
| Lower Level | Kitchen | 8'2" x 8'8" | ||
| Lower Level | 4pc Bathroom | 7'8" x 5'2" | ||
| Lower Level | Den | 13'1" x 10'8" | ||
| Lower Level | Laundry Room | 10'2" x 8'2" | ||
| Main Level | Living Room | 17'8" x 11'10" | ||
| Main Level | Kitchen | 10'3" x 8'8" | ||
| Main Level | Dining Room | 7'9" x 7'8" | ||
| Main Level | Primary Bedroom | 11'9" x 10'10" | ||
| Main Level | Bedroom | 13'0" x 10'8" | ||
| Main Level | Bedroom | 11'8" x 8'8" | ||
| Main Level | 3pc Bathroom | 8'8" x 7'0" |
https://www.realtor.ca/real-estate/27466356/2416-howland-avenue-ottawa-hawthorne
Interested?
Contact us for more information
Joey Abrams
Salesperson
www.joeyabrams.ca/
https://www.facebook.com/JoeyAbramsRLP/
1115 Concession St
Russell, Ontario K4R 1G7
(613) 733-9100
(613) 733-1450
































