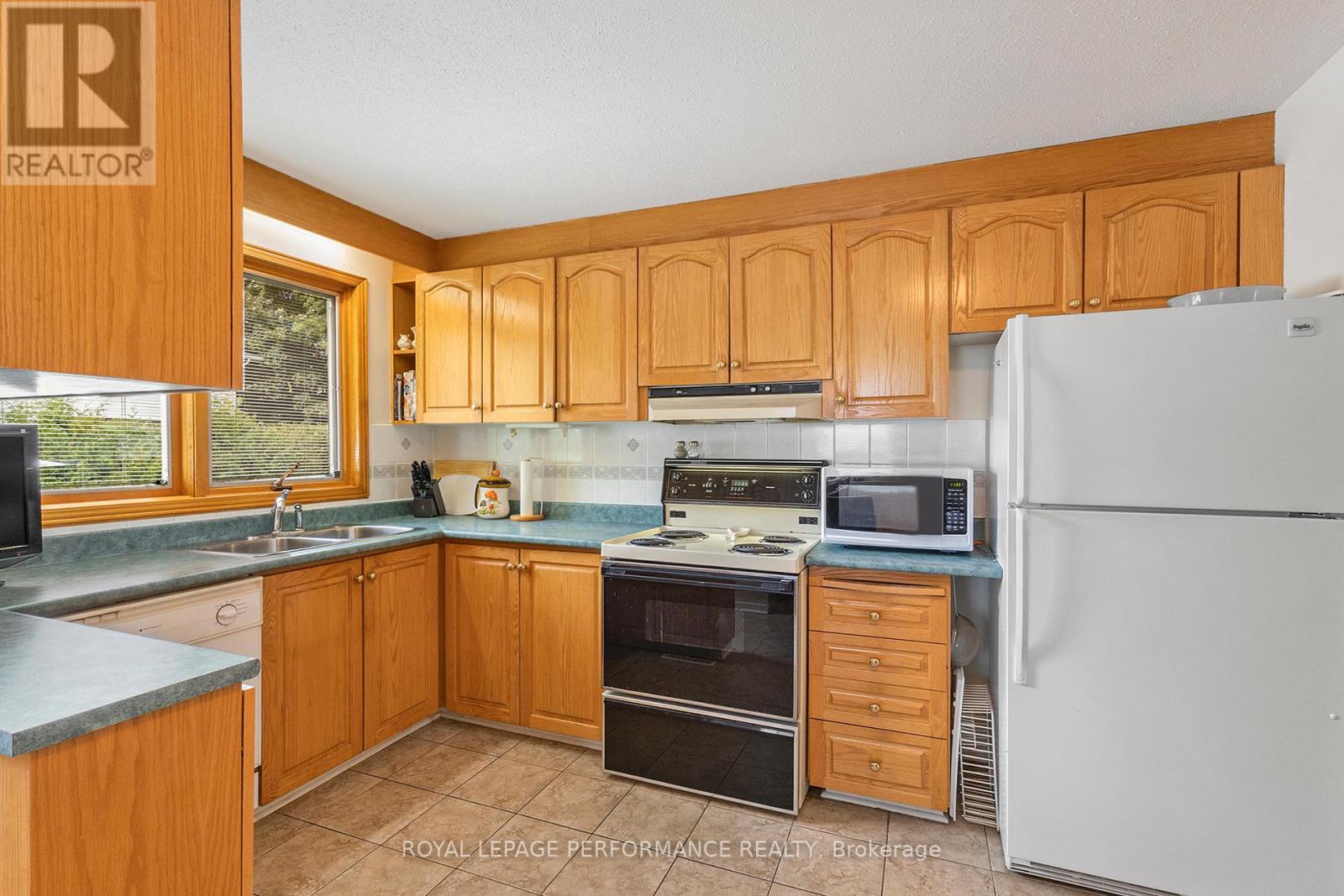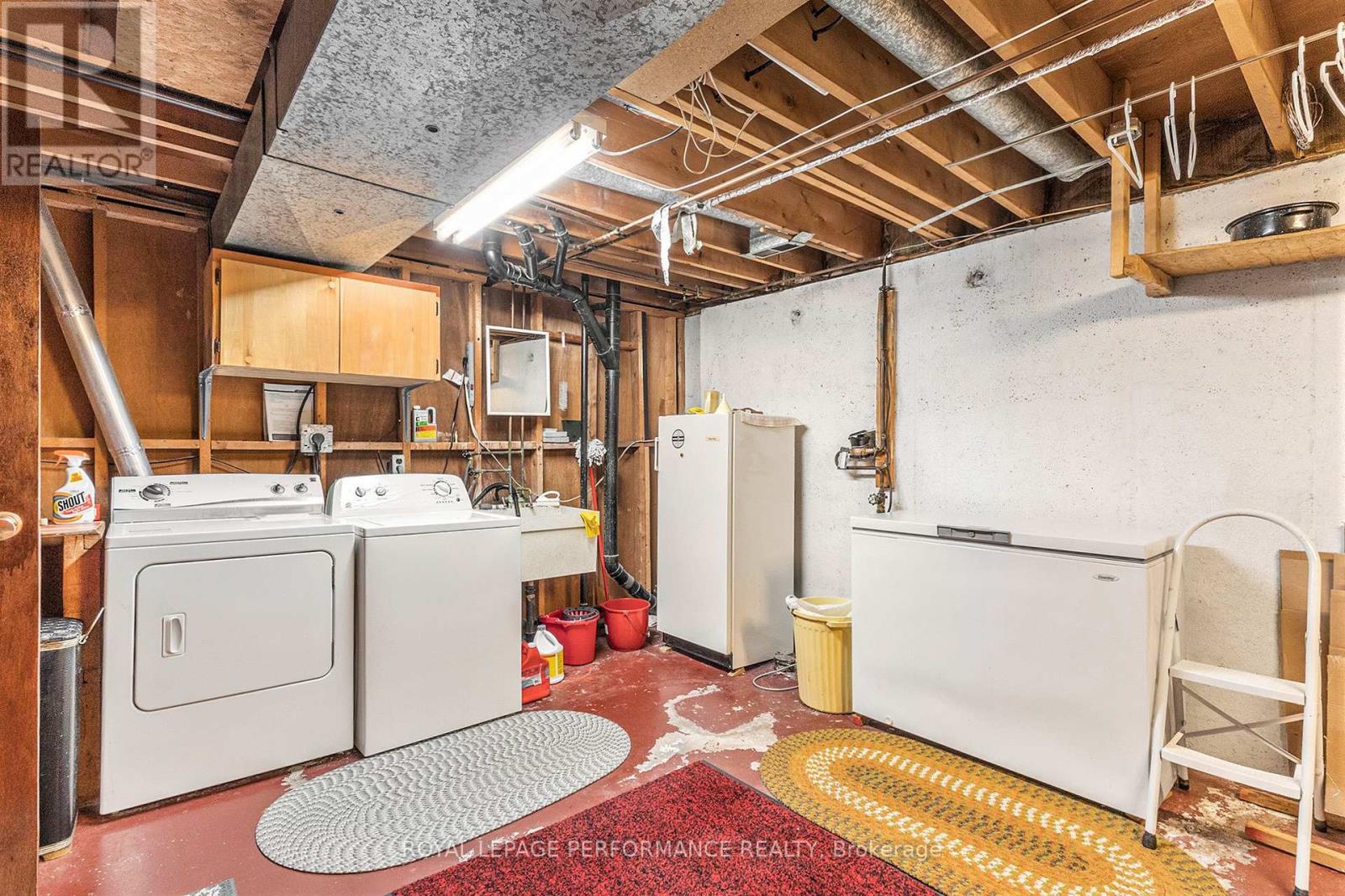2427 Ogilvie Road Ottawa, Ontario K1J 7N3
$715,000
**OPEN HOUSE SUNDAY JAN 12 2-4PM** This charming 3+1 bedroom, 2 1/2 bath bungalow offers plenty of potential for customization and updating to your personal taste. Features include a bright & inviting living room with cozy gas fireplace, formal dining room and kitchen with eating nook. Primary bedroom has a 2 pce ensuite. Two more bedrooms and a full bathroom on the main level. Finished lower level offers a family room, office/den, 4th bedroom, 3 pce bath and laundry area with plenty of storage space. Private hedged & fenced backyard with patio & shed. Attached garage. Located on quiet part of Ogilvie, near dead end. Walk or bike to scenic Ottawa River pathways. Abundance of schools, parks & greenspace in surrounding area. Minutes to Richcraft Sensplex & sports fields. Easy highway 174 access allows a quick commute. Restaurants & groceries nearby. (id:48755)
Property Details
| MLS® Number | X11912588 |
| Property Type | Single Family |
| Community Name | 2102 - Beacon Hill North |
| Amenities Near By | Public Transit, Schools |
| Community Features | Community Centre |
| Equipment Type | Water Heater |
| Features | Lane |
| Parking Space Total | 3 |
| Rental Equipment Type | Water Heater |
| Structure | Patio(s) |
Building
| Bathroom Total | 3 |
| Bedrooms Above Ground | 3 |
| Bedrooms Below Ground | 1 |
| Bedrooms Total | 4 |
| Appliances | Dishwasher, Dryer, Microwave, Refrigerator, Stove, Washer |
| Architectural Style | Bungalow |
| Basement Development | Finished |
| Basement Type | Full (finished) |
| Construction Style Attachment | Detached |
| Cooling Type | Central Air Conditioning |
| Exterior Finish | Brick, Stucco |
| Fireplace Present | Yes |
| Foundation Type | Poured Concrete |
| Half Bath Total | 1 |
| Heating Fuel | Natural Gas |
| Heating Type | Forced Air |
| Stories Total | 1 |
| Type | House |
| Utility Water | Municipal Water |
Parking
| Attached Garage |
Land
| Acreage | No |
| Land Amenities | Public Transit, Schools |
| Sewer | Sanitary Sewer |
| Size Depth | 120 Ft |
| Size Frontage | 53 Ft |
| Size Irregular | 53 X 120 Ft |
| Size Total Text | 53 X 120 Ft |
| Surface Water | River/stream |
| Zoning Description | R1ww |
Rooms
| Level | Type | Length | Width | Dimensions |
|---|---|---|---|---|
| Basement | Family Room | 9.07 m | 3.84 m | 9.07 m x 3.84 m |
| Basement | Office | 5.31 m | 3.99 m | 5.31 m x 3.99 m |
| Basement | Bedroom 4 | 2.87 m | 3.84 m | 2.87 m x 3.84 m |
| Basement | Laundry Room | 6.6 m | 4.01 m | 6.6 m x 4.01 m |
| Main Level | Living Room | 4.65 m | 4.47 m | 4.65 m x 4.47 m |
| Main Level | Dining Room | 3.05 m | 2.77 m | 3.05 m x 2.77 m |
| Main Level | Kitchen | 3.35 m | 3.78 m | 3.35 m x 3.78 m |
| Main Level | Bedroom | 4.22 m | 3.53 m | 4.22 m x 3.53 m |
| Main Level | Bedroom 2 | 3.05 m | 3.78 m | 3.05 m x 3.78 m |
| Main Level | Bedroom 3 | 2.82 m | 3.78 m | 2.82 m x 3.78 m |
https://www.realtor.ca/real-estate/27777669/2427-ogilvie-road-ottawa-2102-beacon-hill-north
Interested?
Contact us for more information

Chris Coveny
Broker
www.ottawamove.com/

165 Pretoria Avenue
Ottawa, Ontario K1S 1X1
(613) 238-2801
(613) 238-4583




























