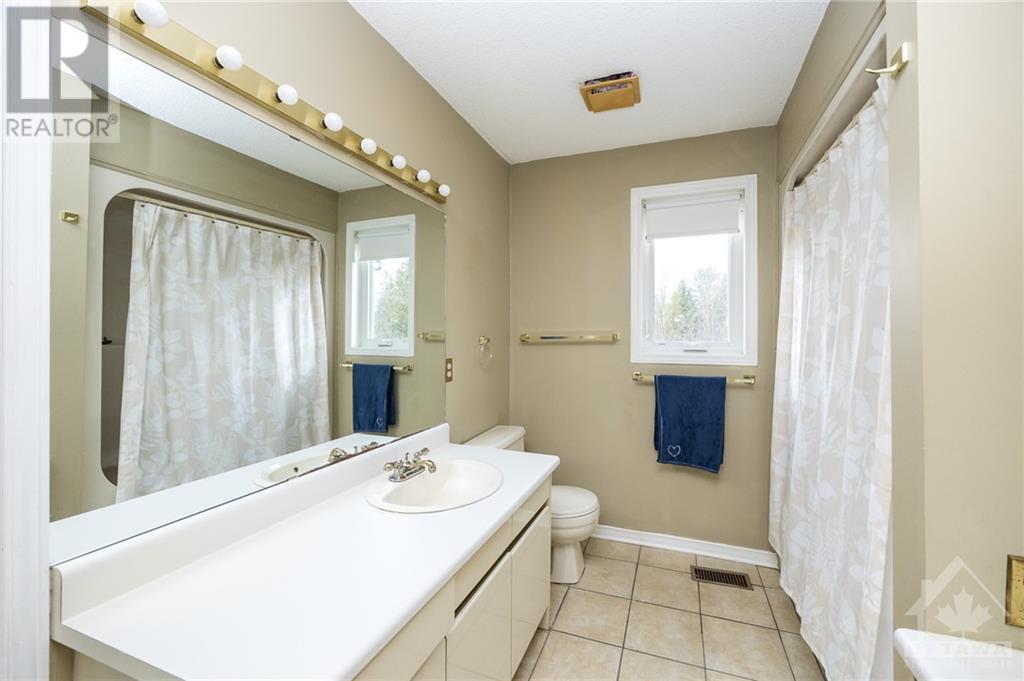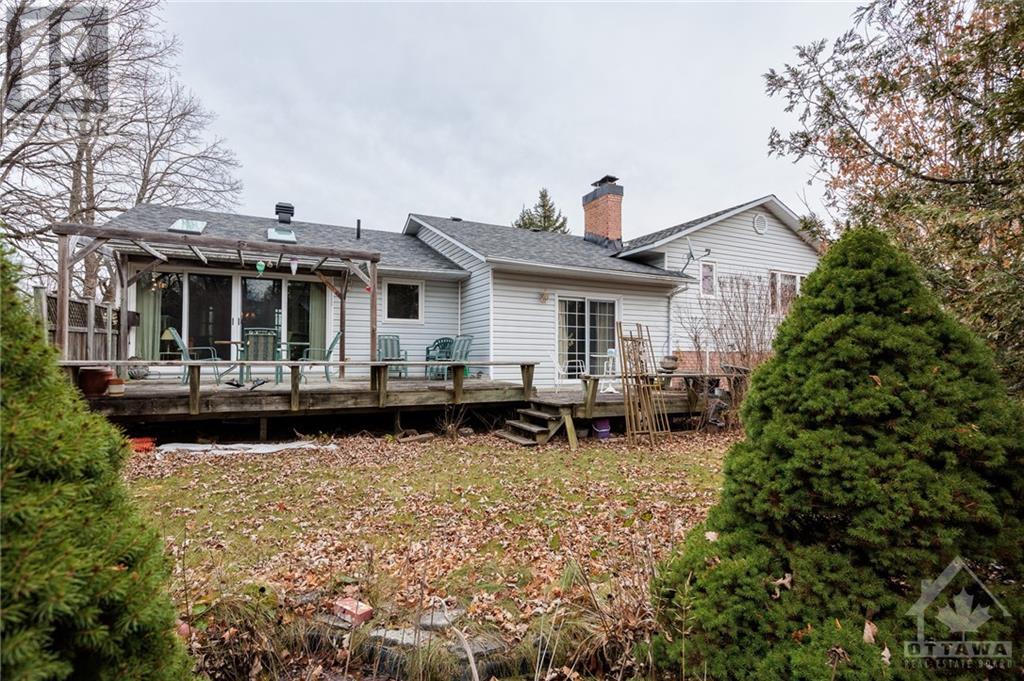243 Greystone Crescent Almonte, Ontario K0A 1A0
$635,000
Affordable country Home in "Greystone Estates" offers an incredible opportunity for families looking for a home to grow into in a popular family friendly subdivision. Featuring four generously sized bedrooms and three bathrooms, a finished basement expands the living area, perfect for recreation or storage, and a the two-car garage provides secure parking and additional space for belongings. The functional layout includes an eat-in kitchen for casual meals, a formal dining room for special occasions, a welcoming formal living room, and a versatile bonus den/sunroom that can adapt to your family's needs. Nestled on a beautifully treed lot, the property offers a serene setting with privacy and plenty of outdoor space. Just a few minutes outside of the charming Town of Almonte and an easy commute to the west end of Ottawa. 48 hour irrevocable on all offers. (id:48755)
Property Details
| MLS® Number | 1420940 |
| Property Type | Single Family |
| Neigbourhood | Greystone Estates |
| Amenities Near By | Recreation Nearby, Shopping |
| Communication Type | Internet Access |
| Community Features | School Bus |
| Features | Treed, Automatic Garage Door Opener |
| Parking Space Total | 10 |
| Storage Type | Storage Shed |
Building
| Bathroom Total | 3 |
| Bedrooms Above Ground | 3 |
| Bedrooms Below Ground | 1 |
| Bedrooms Total | 4 |
| Appliances | Refrigerator, Dishwasher, Dryer, Hood Fan, Stove |
| Basement Development | Finished |
| Basement Type | Full (finished) |
| Constructed Date | 1995 |
| Construction Style Attachment | Detached |
| Cooling Type | Central Air Conditioning |
| Exterior Finish | Brick, Siding |
| Fireplace Present | Yes |
| Fireplace Total | 3 |
| Flooring Type | Wall-to-wall Carpet, Laminate, Tile |
| Foundation Type | Block |
| Half Bath Total | 1 |
| Heating Fuel | Propane |
| Heating Type | Forced Air |
| Type | House |
| Utility Water | Drilled Well |
Parking
| Attached Garage | |
| Inside Entry |
Land
| Acreage | No |
| Land Amenities | Recreation Nearby, Shopping |
| Sewer | Septic System |
| Size Depth | 367 Ft ,9 In |
| Size Frontage | 206 Ft |
| Size Irregular | 206 Ft X 367.78 Ft |
| Size Total Text | 206 Ft X 367.78 Ft |
| Zoning Description | Residential |
Rooms
| Level | Type | Length | Width | Dimensions |
|---|---|---|---|---|
| Lower Level | 2pc Bathroom | 9'2" x 7'5" | ||
| Lower Level | Laundry Room | Measurements not available | ||
| Lower Level | Bedroom | 10'6" x 9'5" | ||
| Lower Level | Recreation Room | 22'2" x 21'6" | ||
| Main Level | Foyer | 7'0" x 18'11" | ||
| Main Level | Living Room/fireplace | 18'1" x 17'4" | ||
| Main Level | Kitchen | 12'3" x 9'8" | ||
| Main Level | Eating Area | 12'6" x 9'8" | ||
| Main Level | Dining Room | 12'0" x 11'8" | ||
| Main Level | Den | 12'5" x 11'8" | ||
| Main Level | Primary Bedroom | 14'0" x 14'2" | ||
| Main Level | Bedroom | 11'1" x 9'10" | ||
| Main Level | Bedroom | 11'3" x 12'3" | ||
| Main Level | 5pc Bathroom | 11'2" x 6'4" | ||
| Main Level | Other | Measurements not available | ||
| Main Level | 4pc Ensuite Bath | 12'5" x 8'1" |
https://www.realtor.ca/real-estate/27674570/243-greystone-crescent-almonte-greystone-estates
Interested?
Contact us for more information

Brandi Mcdonald
Salesperson
www.listwithbrandi.com/
136 Bridge St
Carleton Place, Ontario K7C 2V5
(613) 755-2278
(613) 755-2279
www.innovationrealty.ca/
































