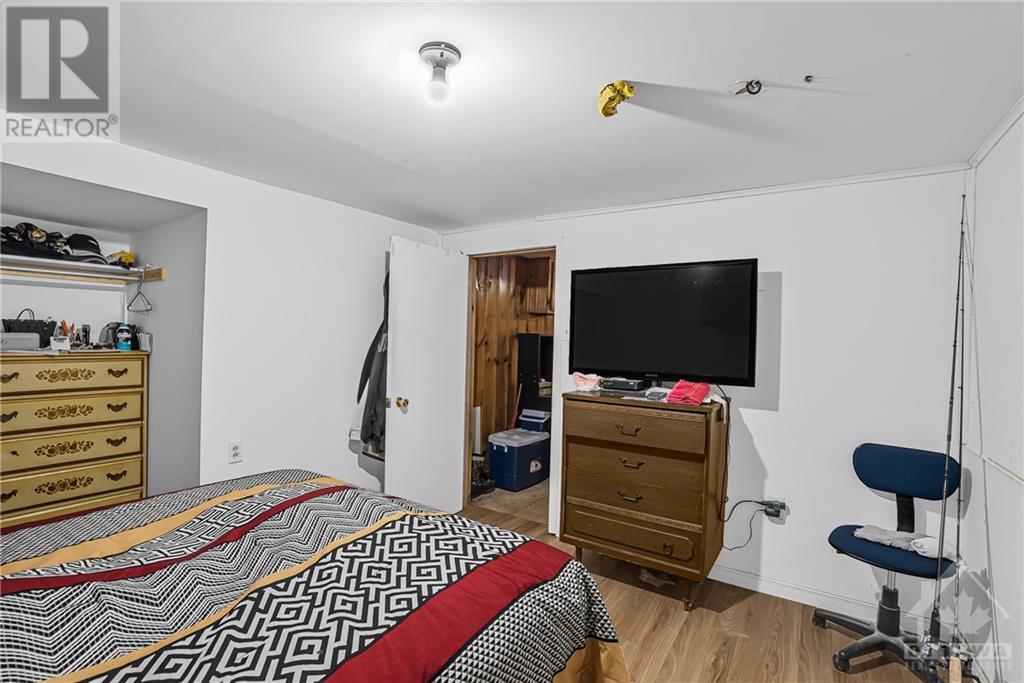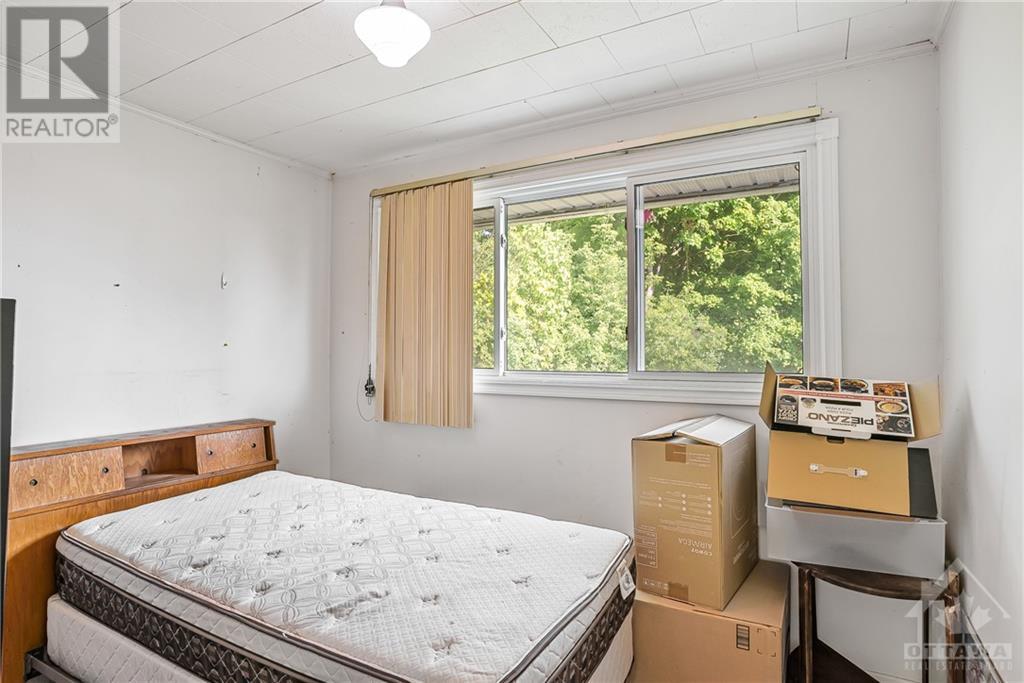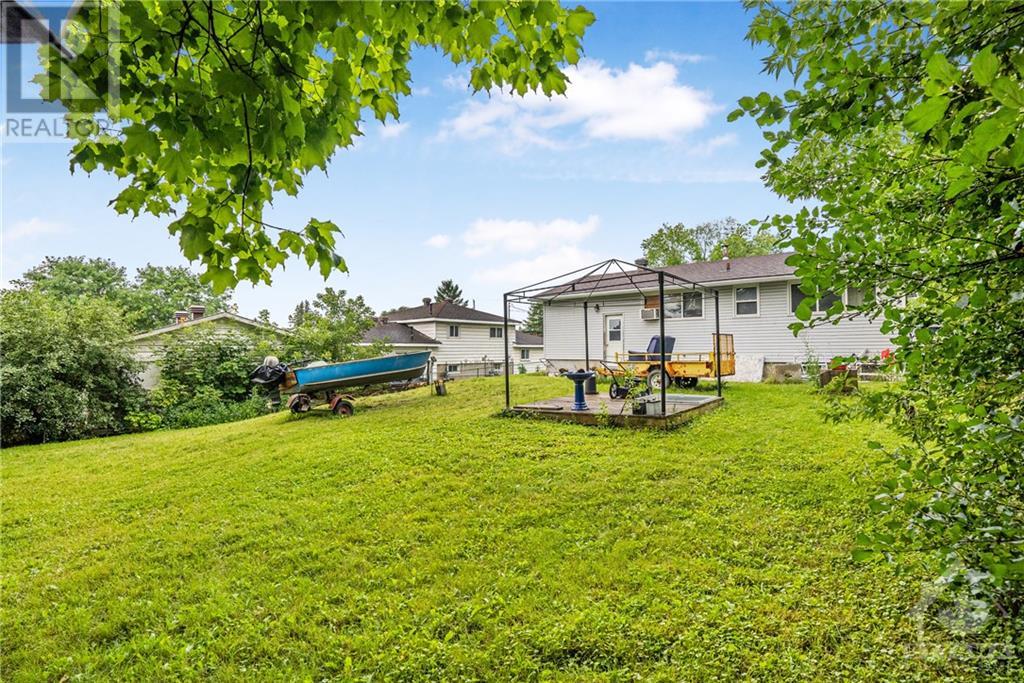245 Victoria Street Almonte, Ontario K0A 1A0
$499,000
Charming single bungalow located in the heart of Almonte! This property sits on a spacious 65' x 127' lot, conveniently close to shopping, parks, schools, and the Almonte General Hospital. Featuring 3 bedrooms, 1 full bathroom, and a partially finished basement. The front entrance opens to a living room with hardwood floors and large window that let plenty of sunshine in and that continue into the dining room. A large kitchen at the back offers ample cabinet space. Down the hall, you'll find three bedrooms and a full bathroom. The back door leads to basement stairs, which open to a finished area with plywood flooring, there is an additional room downstairs currently used as a bedroom, and laundry space in the furnace room with plenty of storage. The backyard boasts ample space and a standalone shed. The home is serviced by municipal water, sewer, and natural gas. A new roof was completed in March 2023. Book your private showing today ! (id:48755)
Property Details
| MLS® Number | 1406218 |
| Property Type | Single Family |
| Neigbourhood | Almonte |
| Amenities Near By | Recreation Nearby, Shopping |
| Parking Space Total | 3 |
| Road Type | Paved Road |
Building
| Bathroom Total | 1 |
| Bedrooms Above Ground | 3 |
| Bedrooms Total | 3 |
| Appliances | Stove |
| Architectural Style | Bungalow |
| Basement Development | Partially Finished |
| Basement Type | Full (partially Finished) |
| Constructed Date | 1982 |
| Construction Style Attachment | Detached |
| Cooling Type | None |
| Exterior Finish | Siding |
| Flooring Type | Hardwood, Laminate, Linoleum |
| Foundation Type | Block |
| Heating Fuel | Natural Gas |
| Heating Type | Forced Air |
| Stories Total | 1 |
| Type | House |
| Utility Water | Municipal Water |
Parking
| Surfaced |
Land
| Acreage | No |
| Land Amenities | Recreation Nearby, Shopping |
| Sewer | Municipal Sewage System |
| Size Depth | 128 Ft ,5 In |
| Size Frontage | 64 Ft ,5 In |
| Size Irregular | 64.45 Ft X 128.41 Ft |
| Size Total Text | 64.45 Ft X 128.41 Ft |
| Zoning Description | Residential |
Rooms
| Level | Type | Length | Width | Dimensions |
|---|---|---|---|---|
| Basement | Laundry Room | 26'4" x 10'0" | ||
| Main Level | Living Room | 19'6" x 11'3" | ||
| Main Level | Dining Room | 12'0" x 8'10" | ||
| Main Level | Kitchen | 11'3" x 11'0" | ||
| Main Level | Primary Bedroom | 16'6" x 10'5" | ||
| Main Level | Bedroom | 9'10" x 7'8" | ||
| Main Level | Bedroom | 9'10" x 7'8" |
https://www.realtor.ca/real-estate/27265520/245-victoria-street-almonte-almonte
Interested?
Contact us for more information
Gaurav Patel
Salesperson
613realtyinc.com/
343 Preston Street, 11th Floor
Ottawa, Ontario K1S 1N4
(866) 530-7737
(647) 849-3180
www.exprealty.ca
























