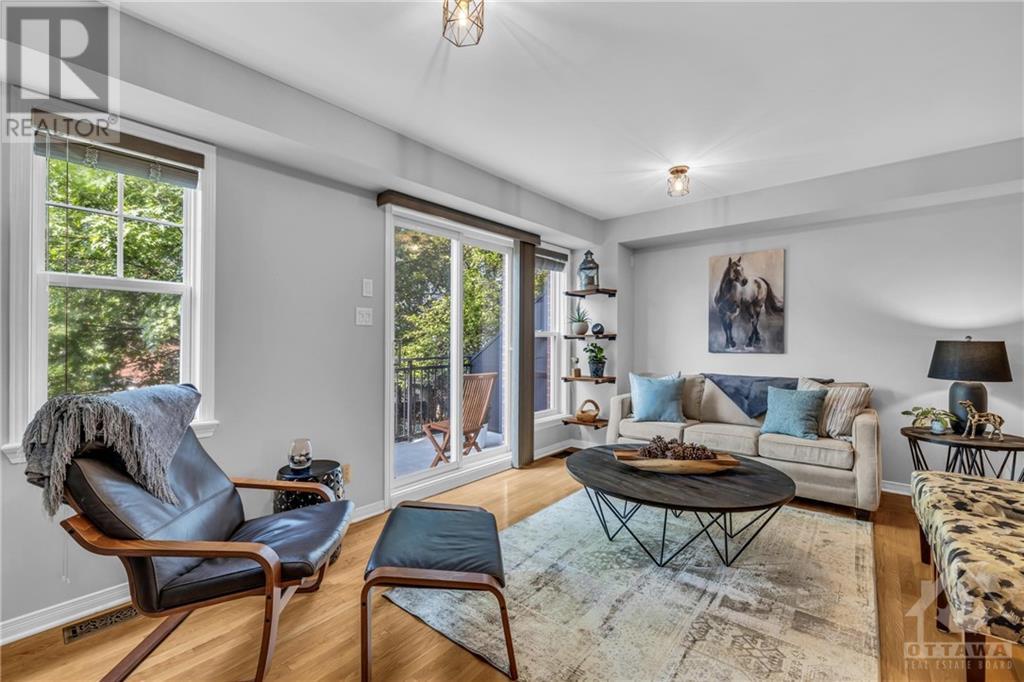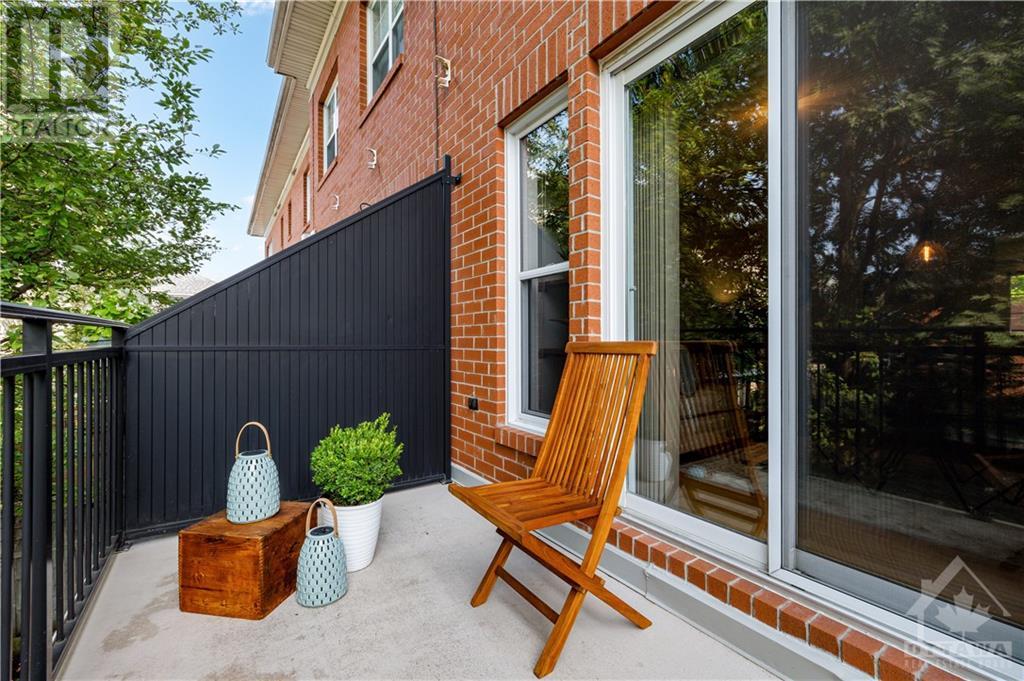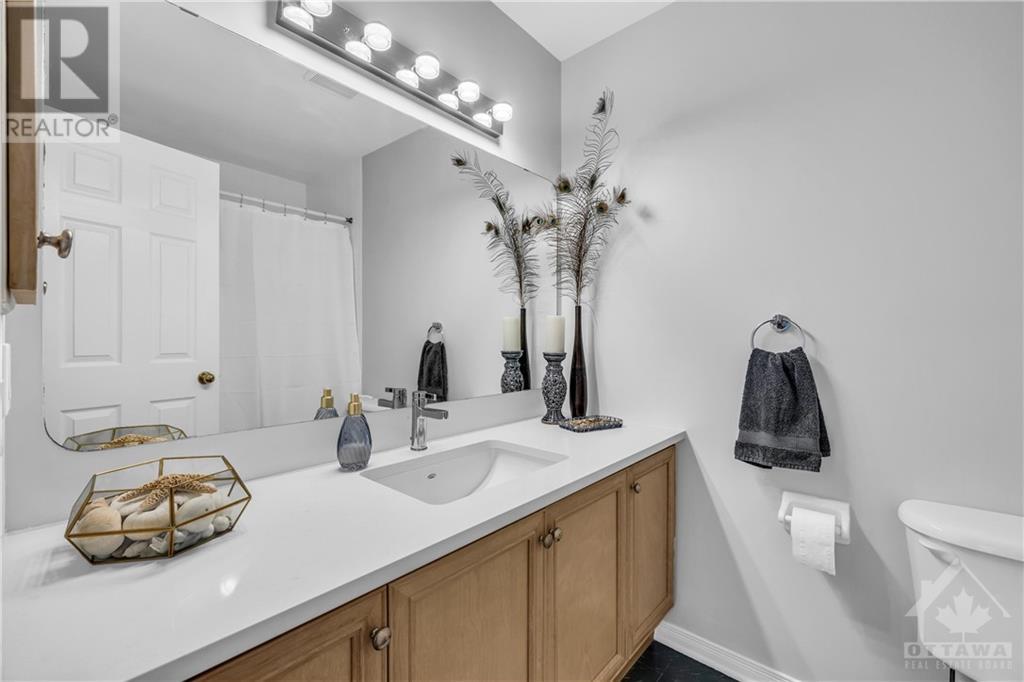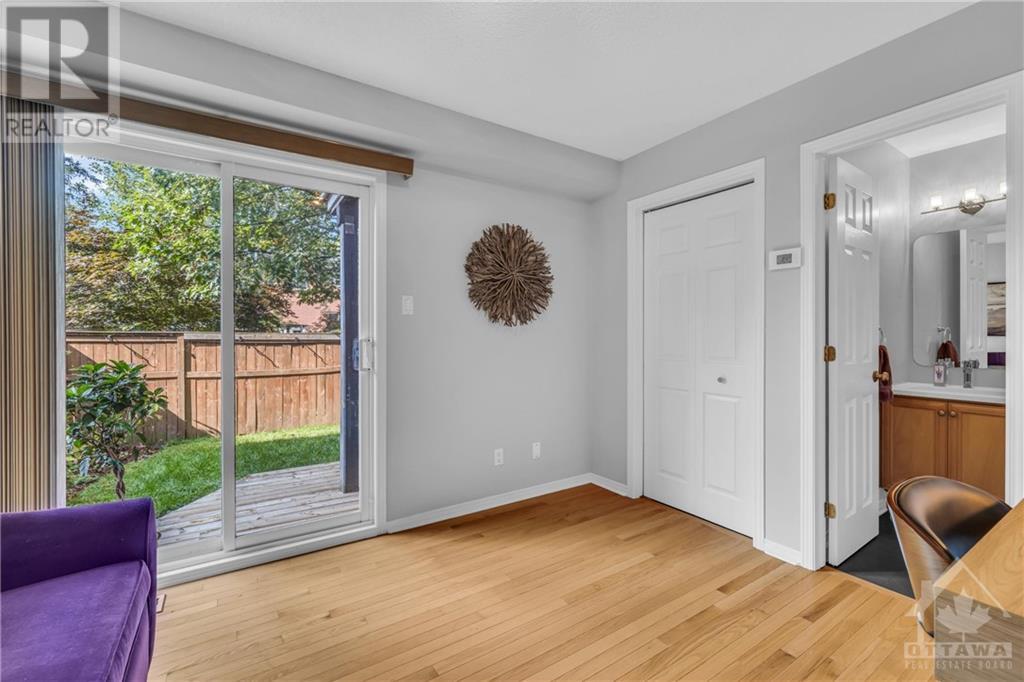246 Alvin Road Ottawa, Ontario K1K 4T2
$699,000Maintenance, Common Area Maintenance, Property Management, Insurance, Other, See Remarks, Parcel of Tied Land
$77 Monthly
Maintenance, Common Area Maintenance, Property Management, Insurance, Other, See Remarks, Parcel of Tied Land
$77 MonthlyThis is the one! LOCATION! This lovely 3 storey Domicile END unit townhome is nestled in a quiet community surrounded by mature trees & greenspace, steps to NCC pathways, Ottawa River, London Terrace Park & Alvin Road Park! This home offers 4 levels of living space, providing ample room for comfort & versatility. Bright, open concept living & dining room w/gas fireplace & balcony access. Spacious entrance to the modern eat in kitchen featuring quartz counters, breakfast peninsula & access to second balcony. Primary bedroom features its own 4pc ensuite. Second great-sized bedroom & bathroom complete the 3rd level. Main level den/bedroom is perfect for a home office or guest room w/2pc ensuite & laundry w/access to the private deck & yard. Finished basement family room or gym plus storage. Beautifully move-in ready. Great location, quick access to downtown & the shops, restaurants & cafes of Beechwood Village! No need to worry about LRT with direct bus to downtown! 24 hr irrevocable. (id:48755)
Property Details
| MLS® Number | 1411734 |
| Property Type | Single Family |
| Neigbourhood | Manor Park |
| Amenities Near By | Public Transit, Recreation Nearby, Shopping |
| Features | Balcony, Automatic Garage Door Opener |
| Parking Space Total | 3 |
| Structure | Deck, Patio(s) |
Building
| Bathroom Total | 3 |
| Bedrooms Above Ground | 2 |
| Bedrooms Total | 2 |
| Appliances | Refrigerator, Dishwasher, Dryer, Hood Fan, Stove, Washer, Blinds |
| Basement Development | Finished |
| Basement Type | Full (finished) |
| Constructed Date | 2001 |
| Cooling Type | Central Air Conditioning |
| Exterior Finish | Brick |
| Fireplace Present | Yes |
| Fireplace Total | 1 |
| Flooring Type | Mixed Flooring, Hardwood, Laminate |
| Foundation Type | Poured Concrete |
| Half Bath Total | 1 |
| Heating Fuel | Natural Gas |
| Heating Type | Forced Air |
| Stories Total | 3 |
| Type | Row / Townhouse |
| Utility Water | Municipal Water |
Parking
| Attached Garage | |
| Inside Entry | |
| Surfaced |
Land
| Acreage | No |
| Fence Type | Fenced Yard |
| Land Amenities | Public Transit, Recreation Nearby, Shopping |
| Sewer | Municipal Sewage System |
| Size Depth | 67 Ft ,4 In |
| Size Frontage | 25 Ft |
| Size Irregular | 25.03 Ft X 67.37 Ft (irregular Lot) |
| Size Total Text | 25.03 Ft X 67.37 Ft (irregular Lot) |
| Zoning Description | Residential |
Rooms
| Level | Type | Length | Width | Dimensions |
|---|---|---|---|---|
| Second Level | Living Room | 17'3" x 9'7" | ||
| Second Level | Dining Room | 13'7" x 10'9" | ||
| Second Level | Kitchen | 10'3" x 9'2" | ||
| Second Level | Eating Area | 10'3" x 8'1" | ||
| Third Level | Primary Bedroom | 14'11" x 10'4" | ||
| Third Level | 4pc Ensuite Bath | 8'6" x 5'5" | ||
| Third Level | Bedroom | 14'11" x 10'0" | ||
| Third Level | 3pc Bathroom | 8'7" x 4'6" | ||
| Basement | Family Room | 11'7" x 8'7" | ||
| Basement | Utility Room | Measurements not available | ||
| Main Level | Foyer | Measurements not available | ||
| Main Level | Den | 11'9" x 9'7" | ||
| Main Level | 2pc Bathroom | Measurements not available | ||
| Main Level | Laundry Room | Measurements not available |
https://www.realtor.ca/real-estate/27410859/246-alvin-road-ottawa-manor-park
Interested?
Contact us for more information

Patti Brown
Broker
www.chellteam.com/

344 O'connor Street
Ottawa, Ontario K2P 1W1
(613) 563-1155
(613) 563-8710
www.hallmarkottawa.com

Susan Chell
Broker
www.chellteam.com/
https://www.facebook.com/ChellTeam/
https://ca.linkedin.com/in/susanchellbroker
https://twitter.com/chellteamottawa

344 O'connor Street
Ottawa, Ontario K2P 1W1
(613) 563-1155
(613) 563-8710
www.hallmarkottawa.com

Sarah Toll
Broker
chellteam.com/

344 O'connor Street
Ottawa, Ontario K2P 1W1
(613) 563-1155
(613) 563-8710
www.hallmarkottawa.com
































