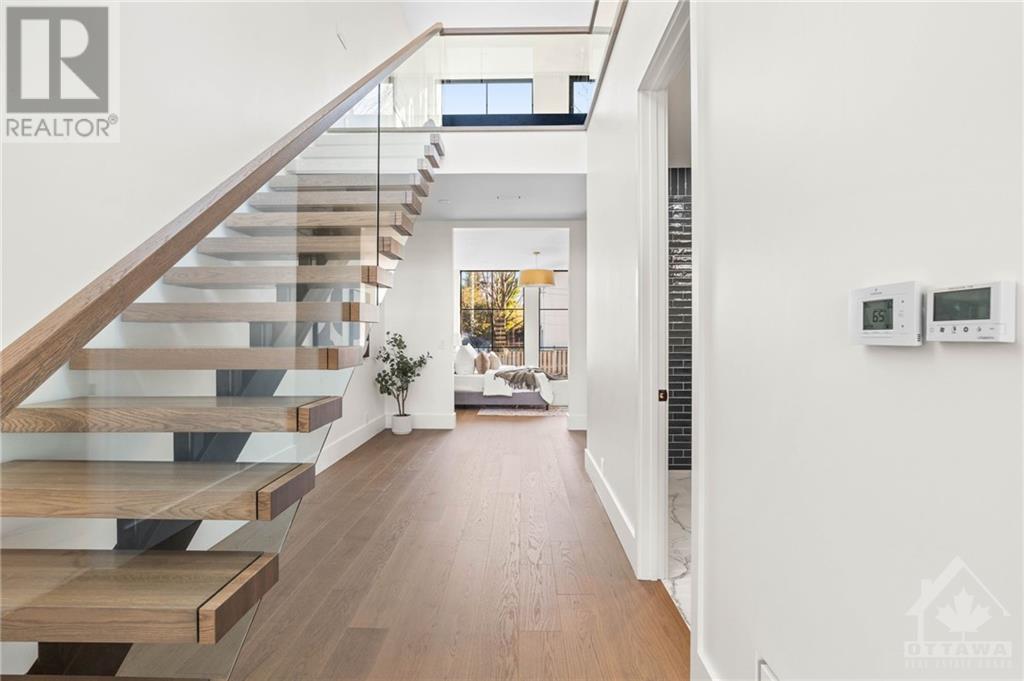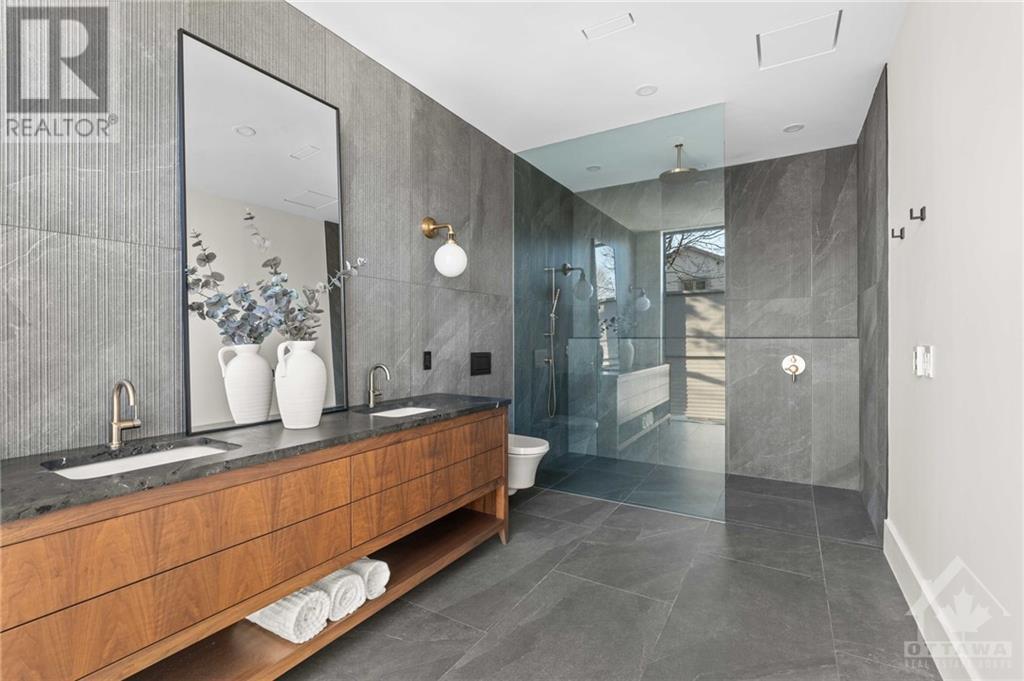246 Byron Avenue Ottawa, Ontario K1Z 6Y8
$2,100,000
Where Luxury, Location, and Lifestyle Converge. Discover this New York Brownstone inspired home in the vibrant heart of Westboro. Step inside and you're greeted by a striking staircase, seamlessly blending living and entertaining space. The upper level is breathtaking, with 10' ceilings, 10' Pella windows, and a designer kitchen featuring a 9' Quartzite island, top-tier Fisher & Paykel appliances, and custom RH hardware. Step outside to your private rooftop terrace with panoramic views of the serene Byron landscape. Custom walnut millwork and white oak floors add warmth and sophistication. The primary suite is a true retreat, with floor-to-ceiling windows and a beautifully appointed ensuite. The lower level features a secondary dwelling unit, currently operating as a successful Airbnb, earning up to $9k/month, with 9' ceilings, designer finishes, large windows, and a private outdoor terrace. This exceptional home redefines modern luxury, blending urban elegance with sophisticated design. (id:48755)
Property Details
| MLS® Number | X10427130 |
| Property Type | Single Family |
| Neigbourhood | Westboro/Hampton Park |
| Community Name | 5003 - Westboro/Hampton Park |
| Amenities Near By | Public Transit, Park |
| Features | Lane, In-law Suite |
| Parking Space Total | 6 |
Building
| Bathroom Total | 4 |
| Bedrooms Above Ground | 2 |
| Bedrooms Below Ground | 2 |
| Bedrooms Total | 4 |
| Age | New Building |
| Appliances | Blinds, Dishwasher, Dryer, Two Stoves, Two Washers, Wine Fridge, Two Refrigerators |
| Basement Development | Finished |
| Basement Type | Full (finished) |
| Construction Style Attachment | Detached |
| Cooling Type | Central Air Conditioning |
| Exterior Finish | Brick |
| Heating Fuel | Natural Gas |
| Heating Type | Forced Air |
| Stories Total | 2 |
| Size Interior | 1500 - 2000 Sqft |
| Type | House |
| Utility Water | Municipal Water |
Land
| Acreage | No |
| Land Amenities | Public Transit, Park |
| Sewer | Sanitary Sewer |
| Size Depth | 110 Ft |
| Size Frontage | 40 Ft |
| Size Irregular | 40 X 110 Ft ; 0 |
| Size Total Text | 40 X 110 Ft ; 0 |
| Zoning Description | R1mm [762] |
Rooms
| Level | Type | Length | Width | Dimensions |
|---|---|---|---|---|
| Second Level | Dining Room | 3.47 m | 4.74 m | 3.47 m x 4.74 m |
| Second Level | Living Room | 3.91 m | 4.85 m | 3.91 m x 4.85 m |
| Second Level | Kitchen | 4.9 m | 3.63 m | 4.9 m x 3.63 m |
| Lower Level | Dining Room | 4.52 m | 2.69 m | 4.52 m x 2.69 m |
| Lower Level | Bedroom | 4.26 m | 3.98 m | 4.26 m x 3.98 m |
| Lower Level | Bedroom | 3.98 m | 3.32 m | 3.98 m x 3.32 m |
| Lower Level | Kitchen | 2.87 m | 5.89 m | 2.87 m x 5.89 m |
| Lower Level | Living Room | 4.52 m | 3.22 m | 4.52 m x 3.22 m |
| Main Level | Primary Bedroom | 4.82 m | 4.64 m | 4.82 m x 4.64 m |
| Main Level | Bedroom | 5.08 m | 4.67 m | 5.08 m x 4.67 m |
https://www.realtor.ca/real-estate/27656822/246-byron-avenue-ottawa-5003-westborohampton-park
Interested?
Contact us for more information
Liam Chatterjee
Salesperson
292 Somerset Street West
Ottawa, Ontario K2P 0J6
(613) 422-8688
(613) 422-6200
ottawacentral.evrealestate.com/
































