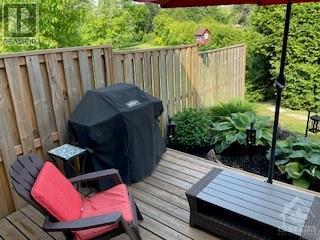25 Chisholm Court Ottawa, Ontario K2K 1E1
$480,000Maintenance, Landscaping, Waste Removal, Water, Other, See Remarks
$691.81 Monthly
Maintenance, Landscaping, Waste Removal, Water, Other, See Remarks
$691.81 MonthlyRarely to market, this charming end unit 3 bedroom townhouse on a quiet court backing on to beautiful green space is the perfect place to call home! A lovely entrance and updated kitchen opens to a bright living/dining area, with a gas fireplace for those cozy winter nights, looks onto your own private backyard. Three nice sized bedrooms and two full bathrooms. Two of the bedrooms overlook the private green space dedicated to this grouping of homes. The home also includes a finished basement with recreation room. Attached garage with inside entry and is conveniently located close to all amenities. Imagine cross country skiing out from your back door this winter. A wonderful place to come home to! (id:48755)
Open House
This property has open houses!
2:00 pm
Ends at:4:00 pm
Property Details
| MLS® Number | 1409738 |
| Property Type | Single Family |
| Neigbourhood | Beaverbrook |
| Amenities Near By | Public Transit, Recreation Nearby, Shopping |
| Community Features | Pets Allowed |
| Features | Cul-de-sac, Park Setting |
| Parking Space Total | 2 |
| Storage Type | Storage Shed |
Building
| Bathroom Total | 3 |
| Bedrooms Above Ground | 3 |
| Bedrooms Total | 3 |
| Amenities | Laundry - In Suite |
| Appliances | Refrigerator, Dishwasher, Microwave Range Hood Combo, Stove, Washer |
| Basement Development | Finished |
| Basement Type | Full (finished) |
| Constructed Date | 1977 |
| Cooling Type | Central Air Conditioning |
| Exterior Finish | Brick, Siding |
| Flooring Type | Wall-to-wall Carpet, Mixed Flooring, Tile |
| Foundation Type | Poured Concrete |
| Half Bath Total | 1 |
| Heating Fuel | Natural Gas |
| Heating Type | Forced Air |
| Stories Total | 2 |
| Type | Row / Townhouse |
| Utility Water | Municipal Water |
Parking
| Attached Garage | |
| Inside Entry | |
| Visitor Parking |
Land
| Acreage | No |
| Land Amenities | Public Transit, Recreation Nearby, Shopping |
| Landscape Features | Landscaped |
| Sewer | Municipal Sewage System |
| Zoning Description | Residential |
Rooms
| Level | Type | Length | Width | Dimensions |
|---|---|---|---|---|
| Second Level | Primary Bedroom | 15'0" x 12'5" | ||
| Second Level | Bedroom | 15'5" x 10'0" | ||
| Second Level | Bedroom | 13'11" x 10'0" | ||
| Second Level | 3pc Bathroom | Measurements not available | ||
| Second Level | 3pc Bathroom | Measurements not available | ||
| Basement | Family Room | 22'6" x 10'8" | ||
| Basement | Laundry Room | Measurements not available | ||
| Main Level | Living Room/fireplace | 16'3" x 11'0" | ||
| Main Level | Dining Room | 9'8" x 9'4" | ||
| Main Level | Kitchen | 13'5" x 9'0" | ||
| Main Level | 2pc Bathroom | Measurements not available |
https://www.realtor.ca/real-estate/27408996/25-chisholm-court-ottawa-beaverbrook
Interested?
Contact us for more information
Karen Mcclintock
Broker
292 Somerset Street West
Ottawa, Ontario K2P 0J6
(613) 422-8688
(613) 422-6200
ottawacentral.evrealestate.com/
































