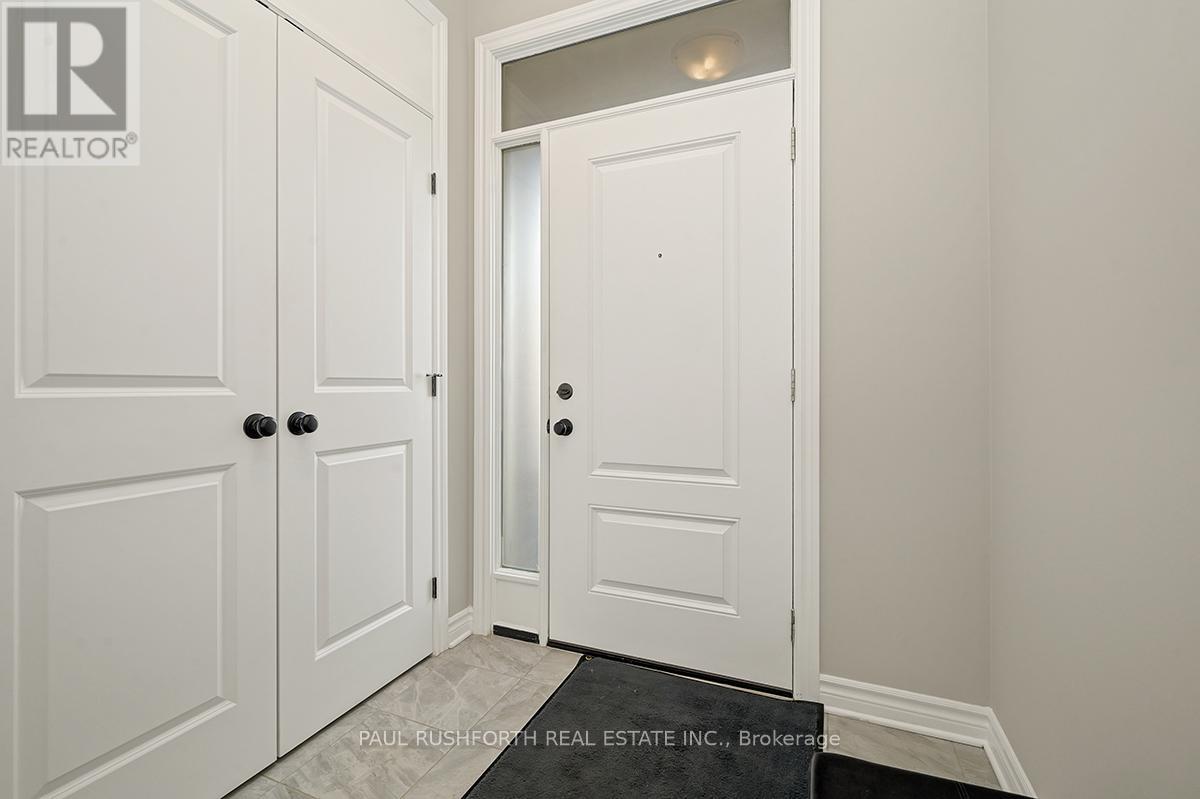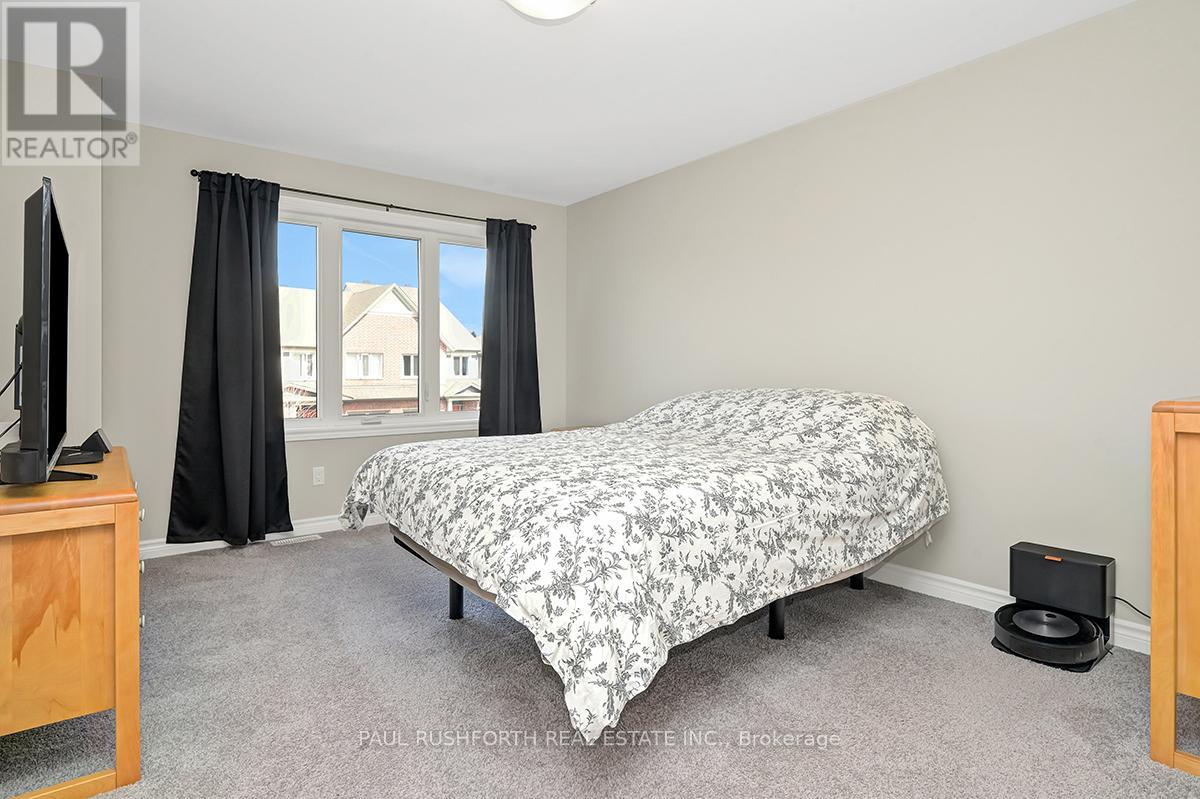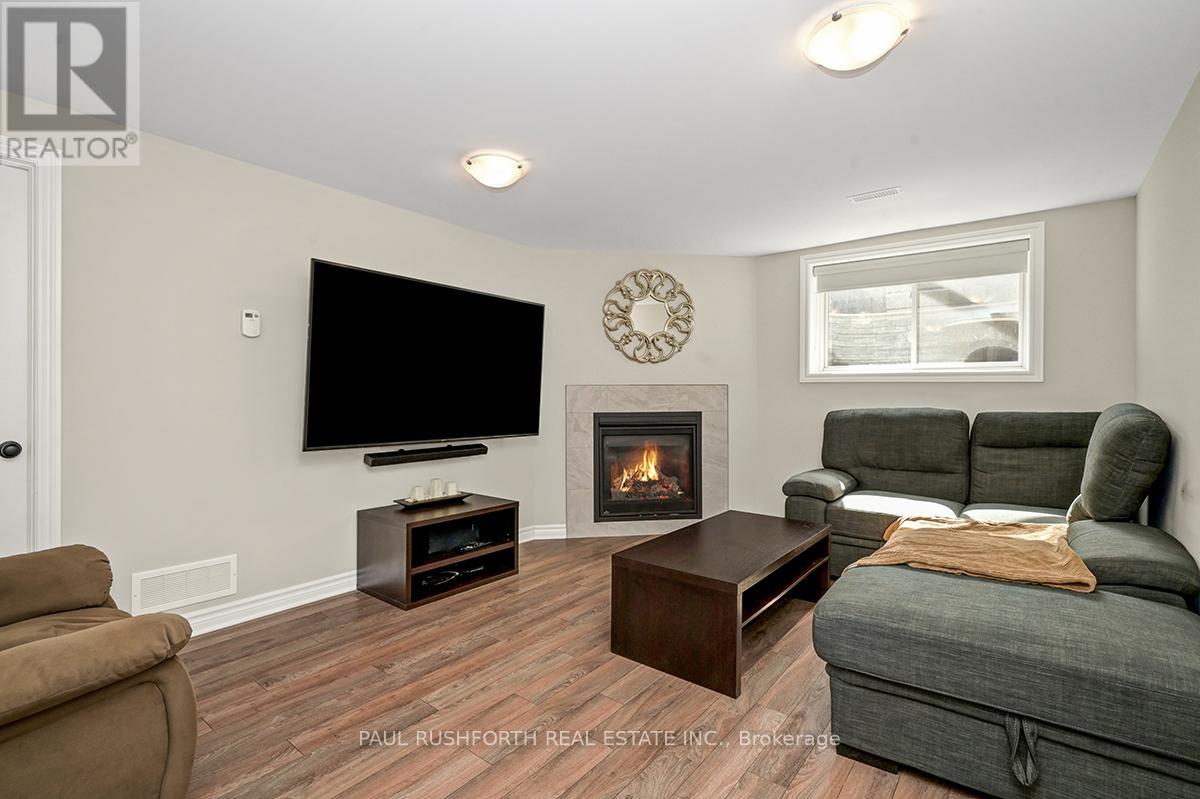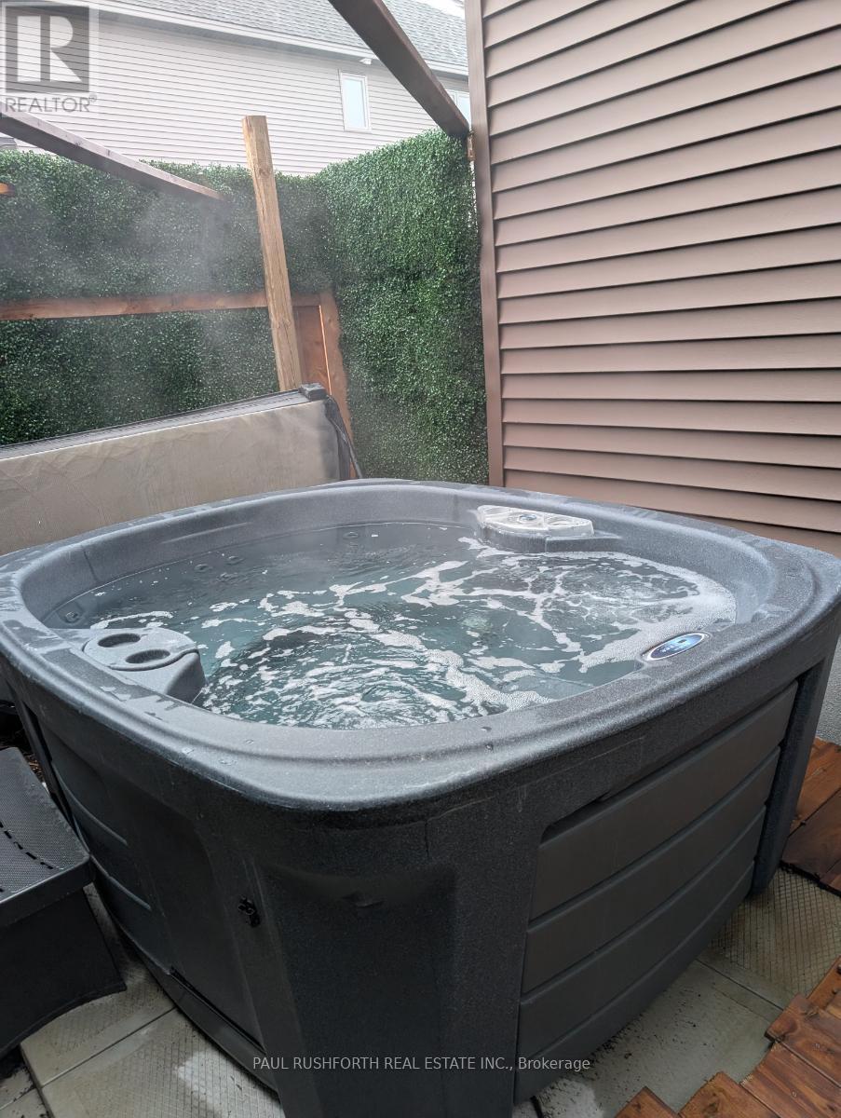25 Duncanville Street Russell, Ontario K4R 0E8
$544,900
Absolutely stunning and move-in ready, this modern 3-bedroom, 2.5-bath Tartan townhome (built in 2020) is perfectly situated in a sought-after, family-friendly neighborhood just steps from schools, parks, shopping, and more. The main level welcomes you with a bright and spacious foyer, a convenient powder room, inside access from the garage, and rich hardwood flooring throughout. Soaring 9-foot ceilings and abundant natural light create an open, airy feel. The stylish kitchen features granite countertops, a large breakfast bar, ample cabinetry, and a patio door that opens onto a private backyard ideal for outdoor dining and entertaining, including Hot Tub. Upstairs, enjoy the convenience of second-floor laundry, along with a generous primary suite complete with a walk-in closet and a spa-like ensuite with granite vanity. Two additional well-sized bedrooms and a modern full bath round out the upper level. The fully finished lower level offers a cozy family room with a gas fireplace, perfect for movie nights or a play area, plus plenty of extra storage space. 24 irrev on all offers. (id:48755)
Property Details
| MLS® Number | X12062150 |
| Property Type | Single Family |
| Community Name | 601 - Village of Russell |
| Parking Space Total | 3 |
Building
| Bathroom Total | 3 |
| Bedrooms Above Ground | 3 |
| Bedrooms Total | 3 |
| Appliances | Dishwasher, Dryer, Stove, Washer, Refrigerator |
| Basement Development | Finished |
| Basement Type | N/a (finished) |
| Construction Style Attachment | Attached |
| Cooling Type | Central Air Conditioning |
| Exterior Finish | Brick, Vinyl Siding |
| Foundation Type | Poured Concrete |
| Half Bath Total | 1 |
| Heating Fuel | Natural Gas |
| Heating Type | Forced Air |
| Stories Total | 2 |
| Size Interior | 1100 - 1500 Sqft |
| Type | Row / Townhouse |
| Utility Water | Municipal Water |
Parking
| Attached Garage | |
| Garage |
Land
| Acreage | No |
| Sewer | Sanitary Sewer |
| Size Depth | 102 Ft ,8 In |
| Size Frontage | 19 Ft ,8 In |
| Size Irregular | 19.7 X 102.7 Ft |
| Size Total Text | 19.7 X 102.7 Ft |
Rooms
| Level | Type | Length | Width | Dimensions |
|---|---|---|---|---|
| Second Level | Bathroom | 1.75 m | 2.76 m | 1.75 m x 2.76 m |
| Second Level | Bathroom | 2.1 m | 3.84 m | 2.1 m x 3.84 m |
| Second Level | Bedroom 2 | 2.82 m | 3.6 m | 2.82 m x 3.6 m |
| Second Level | Bedroom 3 | 2.82 m | 3.61 m | 2.82 m x 3.61 m |
| Second Level | Primary Bedroom | 3.55 m | 4.45 m | 3.55 m x 4.45 m |
| Basement | Recreational, Games Room | 3.52 m | 4.97 m | 3.52 m x 4.97 m |
| Main Level | Bathroom | 1.07 m | 2.15 m | 1.07 m x 2.15 m |
| Main Level | Dining Room | 3.09 m | 3.33 m | 3.09 m x 3.33 m |
| Main Level | Kitchen | 3.09 m | 3.59 m | 3.09 m x 3.59 m |
| Main Level | Living Room | 2.49 m | 4.34 m | 2.49 m x 4.34 m |
https://www.realtor.ca/real-estate/28121056/25-duncanville-street-russell-601-village-of-russell
Interested?
Contact us for more information

Paul Rushforth
Broker of Record
www.paulrushforth.com/
3002 St. Joseph Blvd.
Ottawa, Ontario K1E 1E2
(613) 590-9393
(613) 590-1313
James Daly
Salesperson
www.paulrushforth.com/
3002 St. Joseph Blvd.
Ottawa, Ontario K1E 1E2
(613) 590-9393
(613) 590-1313



























