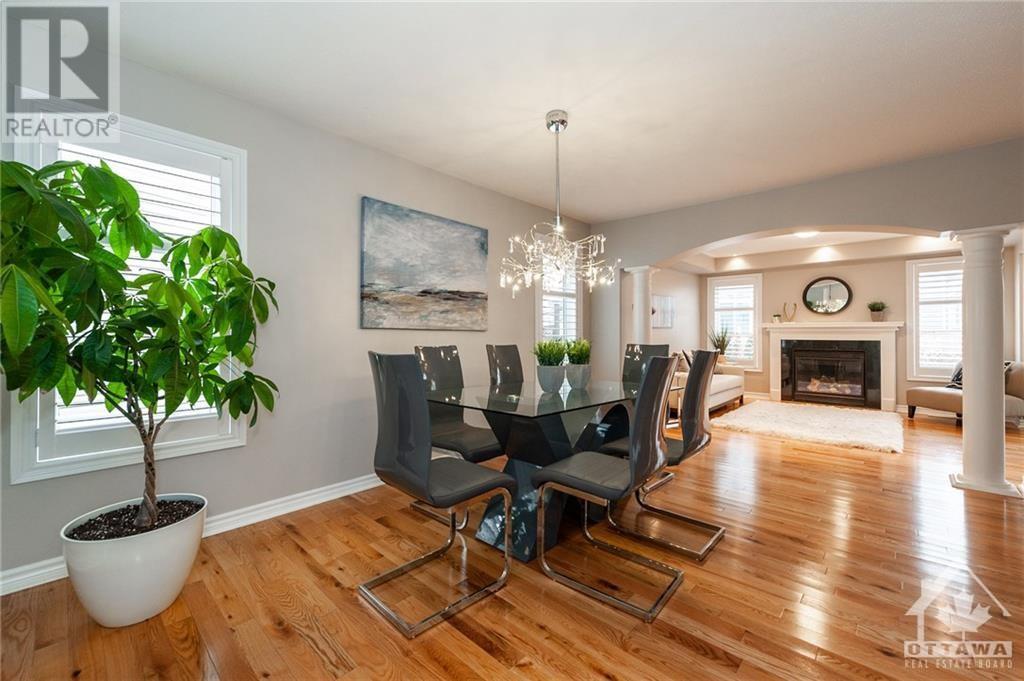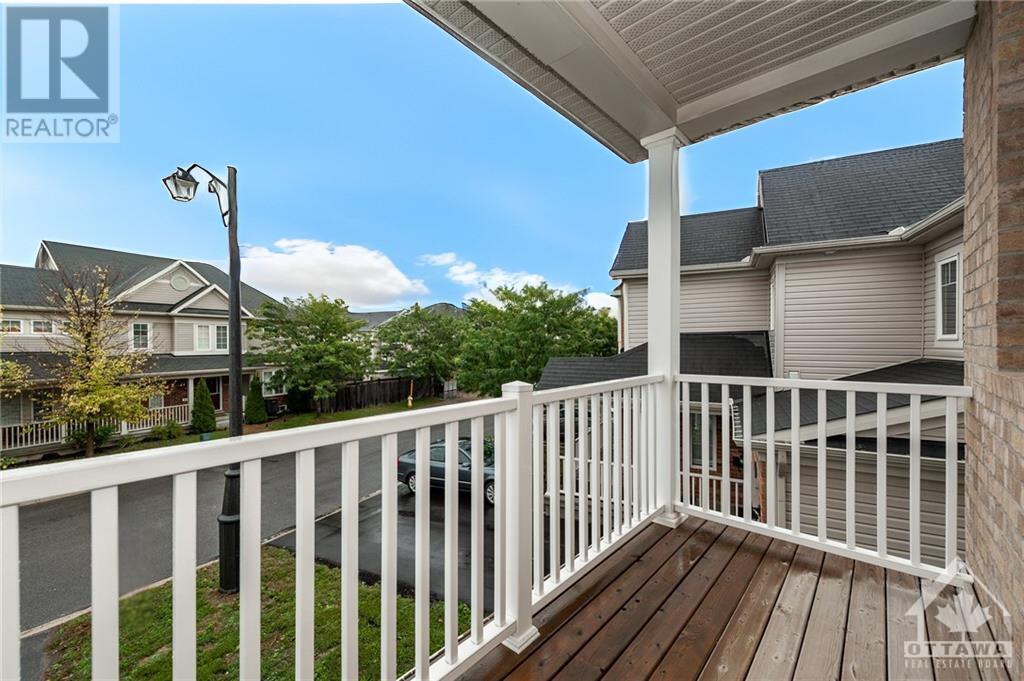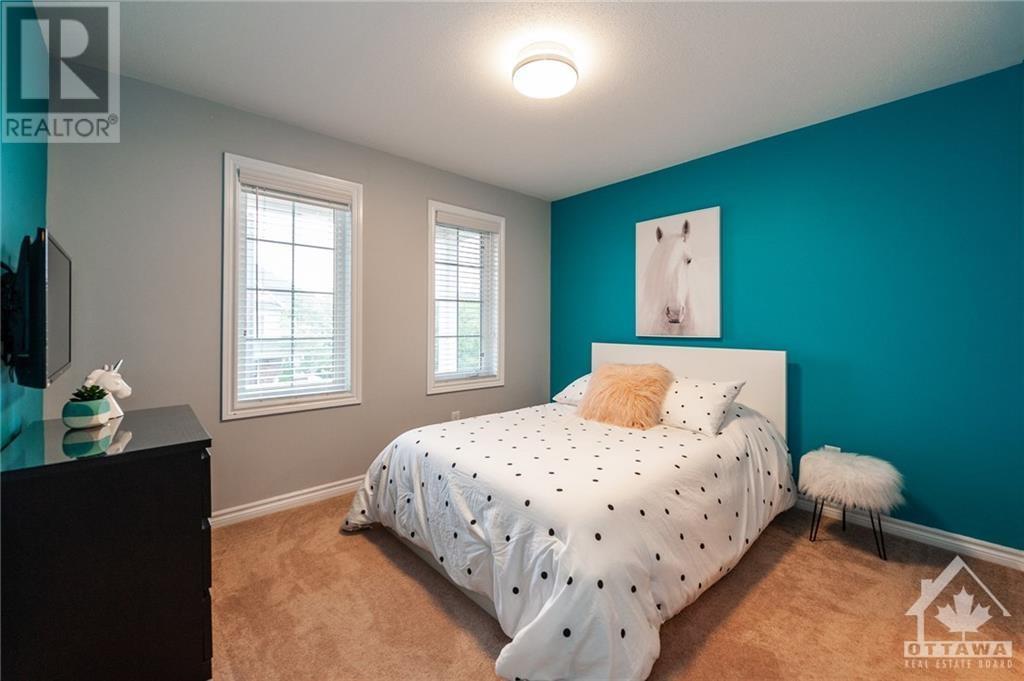250 Burnaby Drive Ottawa, Ontario K2S 0J9
$799,900
Located on a tranquil street on an impressive pie-shaped lot (54 ft wide at the back) and built in 2008, this meticulously cared-for Mattamy Ferncliffe feels like a show home. The open-concept main floor features an elegant archway leading from the dining room into the living room, complete with pillars, coffered ceilings, and California shutters. The living room, centred around a beautiful fireplace, flows seamlessly into the spacious kitchen. The second floor boasts a bright and airy family room with access to a charming balcony. The master bedroom welcomes you with double doors, a luxurious 4-piece ensuite that includes a soaker tub and separate glass shower, and a walk-in closet. The generously-sized second and third bedrooms share a convenient Jack-and-Jill bathroom. Outside, the fully fenced backyard offers ample green space and an oversized deck, perfect for entertaining. Located in the sought-after Fairwinds neighbourhood, this home is close to all the amenities you'll need! (id:48755)
Property Details
| MLS® Number | 1415401 |
| Property Type | Single Family |
| Neigbourhood | Fairwinds |
| Amenities Near By | Public Transit, Recreation Nearby, Shopping |
| Community Features | Family Oriented |
| Features | Automatic Garage Door Opener |
| Parking Space Total | 4 |
| Structure | Deck |
Building
| Bathroom Total | 3 |
| Bedrooms Above Ground | 3 |
| Bedrooms Total | 3 |
| Appliances | Refrigerator, Dishwasher, Dryer, Stove, Washer |
| Basement Development | Unfinished |
| Basement Type | Full (unfinished) |
| Constructed Date | 2008 |
| Construction Style Attachment | Detached |
| Cooling Type | Central Air Conditioning |
| Exterior Finish | Brick, Siding |
| Fireplace Present | Yes |
| Fireplace Total | 1 |
| Flooring Type | Wall-to-wall Carpet, Hardwood |
| Foundation Type | Poured Concrete |
| Half Bath Total | 1 |
| Heating Fuel | Natural Gas |
| Heating Type | Forced Air |
| Stories Total | 2 |
| Type | House |
| Utility Water | Municipal Water |
Parking
| Attached Garage |
Land
| Acreage | No |
| Fence Type | Fenced Yard |
| Land Amenities | Public Transit, Recreation Nearby, Shopping |
| Sewer | Municipal Sewage System |
| Size Depth | 89 Ft |
| Size Frontage | 33 Ft ,2 In |
| Size Irregular | 33.14 Ft X 89 Ft (irregular Lot) |
| Size Total Text | 33.14 Ft X 89 Ft (irregular Lot) |
| Zoning Description | Residential |
Rooms
| Level | Type | Length | Width | Dimensions |
|---|---|---|---|---|
| Second Level | Family Room | 17'2" x 16'1" | ||
| Second Level | Primary Bedroom | 15'0" x 12'2" | ||
| Second Level | Bedroom | 11'4" x 10'0" | ||
| Second Level | Bedroom | 11'4" x 10'3" | ||
| Second Level | 4pc Ensuite Bath | Measurements not available | ||
| Second Level | Full Bathroom | Measurements not available | ||
| Main Level | Living Room | 12'3" x 11'7" | ||
| Main Level | Dining Room | 15'8" x 10'1" | ||
| Main Level | Kitchen | 16'4" x 12'0" | ||
| Main Level | Partial Bathroom | Measurements not available |
Utilities
| Electricity | Available |
https://www.realtor.ca/real-estate/27517434/250-burnaby-drive-ottawa-fairwinds
Interested?
Contact us for more information

Jason Pilon
Broker of Record
www.pilongroup.com/
https://www.facebook.com/pilongroup
https://www.linkedin.com/company/pilon-real-estate-group
https://twitter.com/pilongroup

4366 Innes Road, Unit 201
Ottawa, Ontario K4A 3W3
(613) 590-2910
(613) 590-3079
www.pilongroup.com

Jp Gauthier
Salesperson

4366 Innes Road, Unit 201
Ottawa, Ontario K4A 3W3
(613) 590-2910
(613) 590-3079
www.pilongroup.com
































