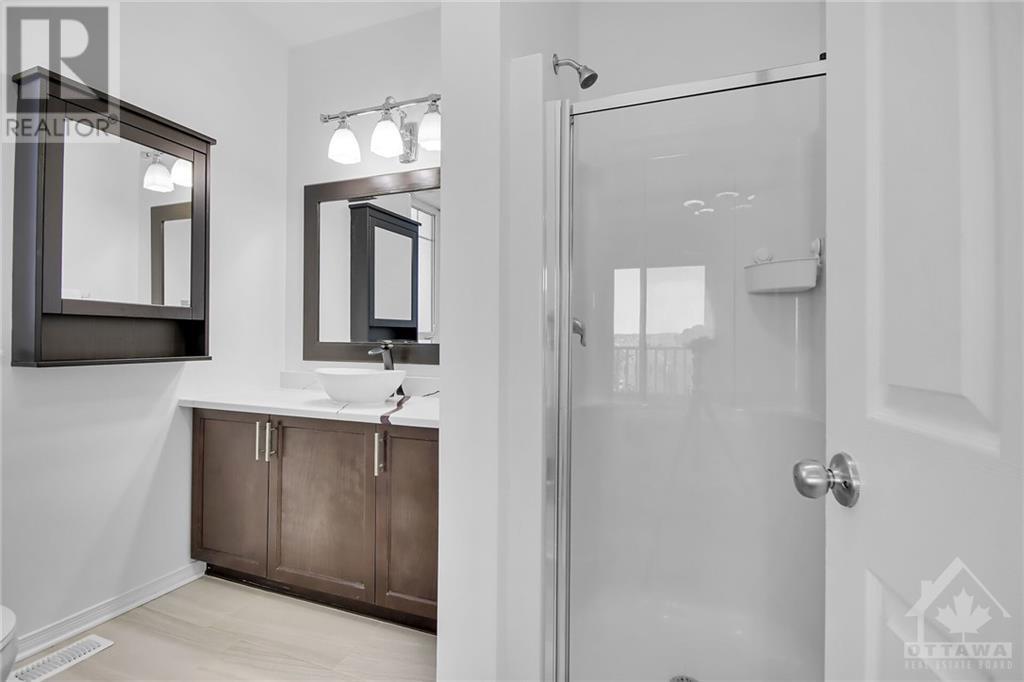2507 Longfields Drive Ottawa, Ontario K2J 0V1
$425,000Maintenance, Waste Removal, Other, See Remarks, Reserve Fund Contributions
$320 Monthly
Maintenance, Waste Removal, Other, See Remarks, Reserve Fund Contributions
$320 MonthlyStunning upgraded 2 storey Upper end located in the Links at Stonebridge, this location is your opportunity to be part of Monarch's golf club community. Spacious modern layout. Rich Expresso kitchen cabinets highlighted by quartz counters, porcelain floors and subway tile backsplash. Unique corner kitchen window. Breakfast Bar. Laundry and powder room off the kitchen. Berber neutral carpet throughout. Ensuite bath and main bath updated with quartz counters, vessel sinks and porcelain floors. Balcony off living room and master. Second bedroom features Murphy bed. 20 minute ride to downtown Ottawa, this modern condo offers convenience in an established neighbourhood. Minto Recreation Complex contains gym, pool and rinks. Kilbirnie Park, schools, trails and conservation areas are within walking distance. Mix of retail and restaurants are 5 minute drive away. Transit at your door. Enjoy home ownership without having to cut the grass or shovel the snow! 24 hours irrevocable on all offers. (id:48755)
Property Details
| MLS® Number | 1411446 |
| Property Type | Single Family |
| Neigbourhood | Stonebridge |
| Amenities Near By | Golf Nearby, Public Transit, Recreation Nearby, Shopping |
| Community Features | Pets Allowed With Restrictions |
| Features | Balcony |
| Parking Space Total | 1 |
Building
| Bathroom Total | 3 |
| Bedrooms Above Ground | 2 |
| Bedrooms Total | 2 |
| Amenities | Laundry - In Suite |
| Appliances | Refrigerator, Dishwasher, Dryer, Microwave Range Hood Combo, Stove, Washer, Blinds |
| Basement Development | Not Applicable |
| Basement Type | None (not Applicable) |
| Constructed Date | 2011 |
| Construction Style Attachment | Stacked |
| Cooling Type | Central Air Conditioning |
| Exterior Finish | Brick, Vinyl |
| Flooring Type | Wall-to-wall Carpet, Ceramic |
| Foundation Type | Poured Concrete |
| Half Bath Total | 1 |
| Heating Fuel | Natural Gas |
| Heating Type | Forced Air |
| Stories Total | 2 |
| Type | House |
| Utility Water | Municipal Water |
Parking
| Surfaced |
Land
| Acreage | No |
| Land Amenities | Golf Nearby, Public Transit, Recreation Nearby, Shopping |
| Sewer | Municipal Sewage System |
| Zoning Description | Residential |
Rooms
| Level | Type | Length | Width | Dimensions |
|---|---|---|---|---|
| Second Level | Primary Bedroom | 12'0" x 10'4" | ||
| Second Level | Bedroom | 10'4" x 12'4" | ||
| Second Level | 3pc Ensuite Bath | 7'3" x 6'0" | ||
| Second Level | 4pc Bathroom | 9'0" x 5'3" | ||
| Main Level | Living Room | 14'4" x 8'3" | ||
| Main Level | Dining Room | 12'2" x 11'1" | ||
| Main Level | Kitchen | 12'2" x 11'8" | ||
| Main Level | 2pc Bathroom | Measurements not available | ||
| Main Level | Laundry Room | Measurements not available |
https://www.realtor.ca/real-estate/27403737/2507-longfields-drive-ottawa-stonebridge
Interested?
Contact us for more information

Elaine (Heather) Maclean
Salesperson
www.soldonhomes.ca/
soldonhomes.ca/

610 Bronson Avenue
Ottawa, Ontario K1S 4E6
(613) 236-5959
(613) 236-1515
www.hallmarkottawa.com
































