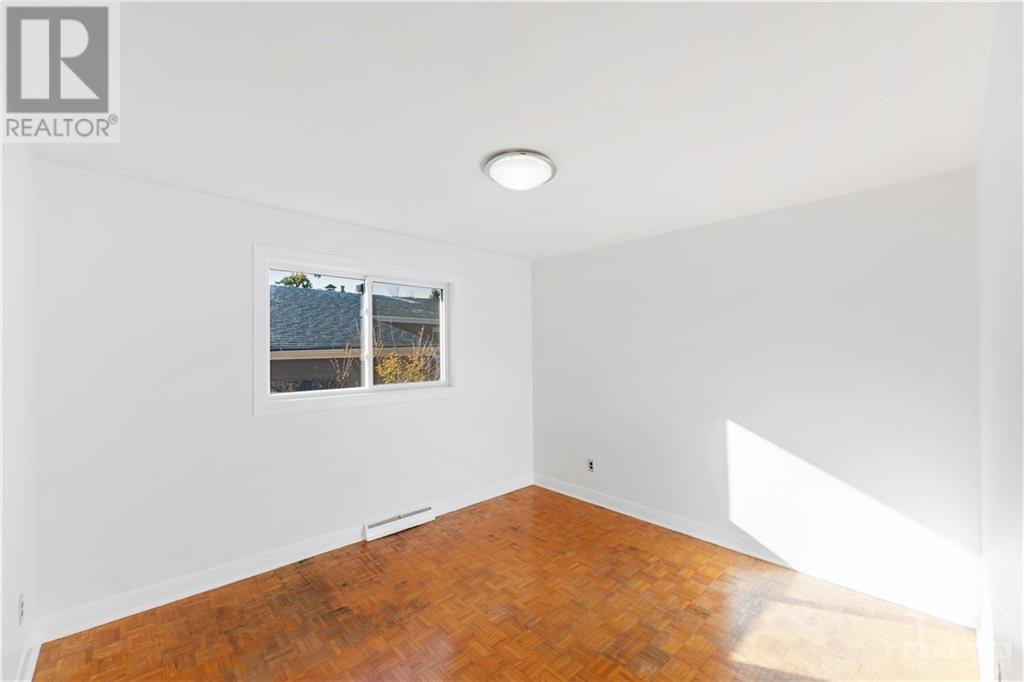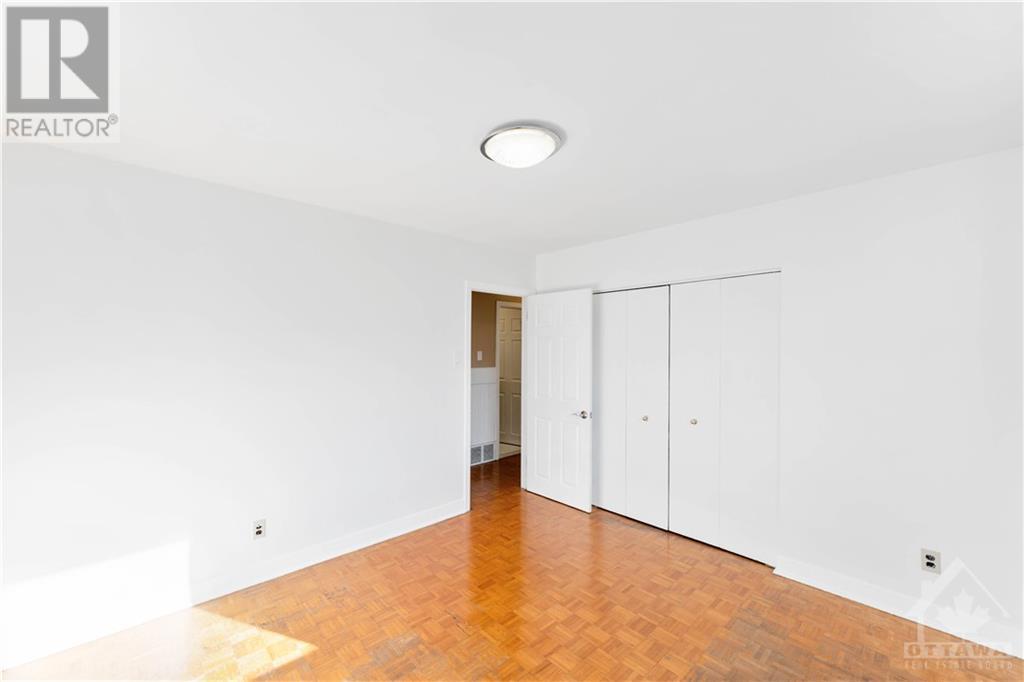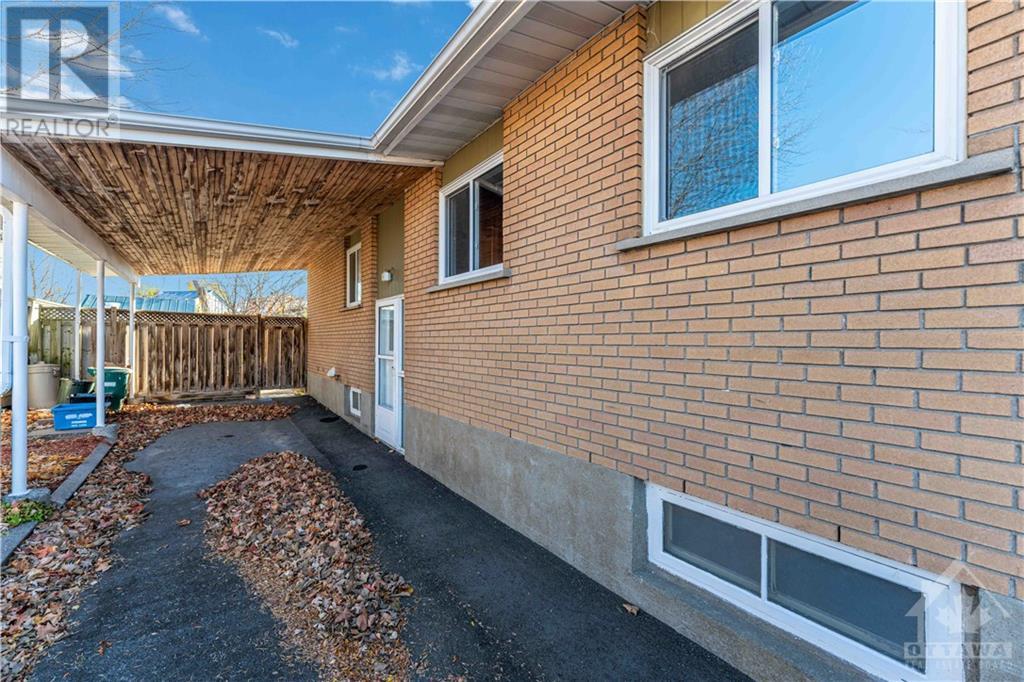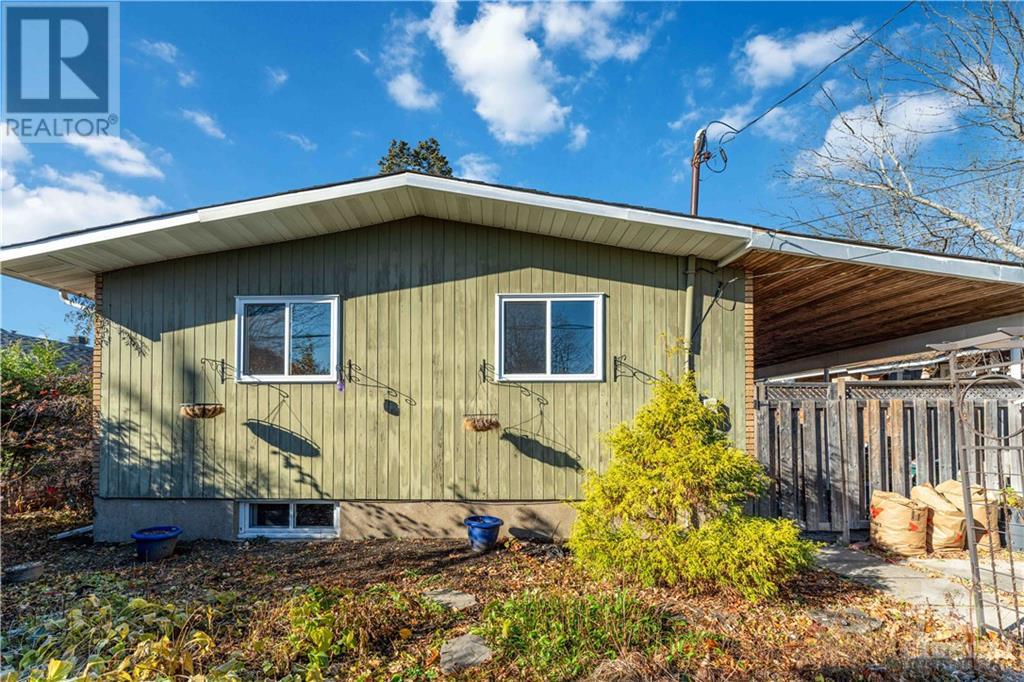2543 Kaladar Avenue Ottawa, Ontario K1V 8C4
$649,900
This classic 3+1 bedroom bungalow has been meticulously maintained over the years, inside & out. Important improvements include; Furnace & AC (2021), Foundation water proofing, back flow valve & clean out (2020), Crown moldings & smooth ceilings (2018), Bathroom reno (2016), Basement Reno (2014), Carport (2013), Landscaping, Interlock & Fencing (2012) - full list avail upon request. Large sun filled living room features a wood fireplace for warmth & comfort, adjacent eat-in kitchen has stainless steel appliances, side by side fridge/freezer, corner sink & peninsula. Down the hall are 3 generous bedrooms & family bathroom. Side entrance leads down to fully finished basement w/ a rec room, 4th bedroom + walk-in closet, full bath & Laundry rm. Fully fenced backyard offers a calm retreat w/mature trees, landscaping & gazebo. Steps from Transit, surrounded by shopping & restaurants, plus it's only a short bike ride to Mooney's Bay/Hogs Back falls & Carleton U. (id:48755)
Property Details
| MLS® Number | 1418936 |
| Property Type | Single Family |
| Neigbourhood | Brookfield Gardens |
| Amenities Near By | Public Transit, Recreation Nearby, Shopping |
| Parking Space Total | 5 |
Building
| Bathroom Total | 2 |
| Bedrooms Above Ground | 3 |
| Bedrooms Below Ground | 1 |
| Bedrooms Total | 4 |
| Appliances | Refrigerator, Dishwasher, Dryer, Freezer, Microwave Range Hood Combo, Stove, Washer |
| Architectural Style | Bungalow |
| Basement Development | Finished |
| Basement Type | Full (finished) |
| Constructed Date | 1960 |
| Construction Style Attachment | Detached |
| Cooling Type | Central Air Conditioning |
| Exterior Finish | Brick, Wood |
| Fireplace Present | Yes |
| Fireplace Total | 1 |
| Flooring Type | Hardwood, Tile |
| Foundation Type | Block, Poured Concrete |
| Heating Fuel | Natural Gas |
| Heating Type | Forced Air |
| Stories Total | 1 |
| Type | House |
| Utility Water | Municipal Water |
Parking
| Carport | |
| Surfaced |
Land
| Acreage | No |
| Fence Type | Fenced Yard |
| Land Amenities | Public Transit, Recreation Nearby, Shopping |
| Sewer | Municipal Sewage System |
| Size Depth | 100 Ft |
| Size Frontage | 50 Ft |
| Size Irregular | 50 Ft X 100 Ft |
| Size Total Text | 50 Ft X 100 Ft |
| Zoning Description | R1o |
Rooms
| Level | Type | Length | Width | Dimensions |
|---|---|---|---|---|
| Basement | Recreation Room | 24'10" x 13'1" | ||
| Basement | Bedroom | 12'5" x 10'1" | ||
| Basement | 4pc Bathroom | 8'3" x 4'11" | ||
| Basement | Laundry Room | 10'1" x 4'10" | ||
| Basement | Storage | 13'8" x 8'2" | ||
| Main Level | Living Room | 18'0" x 13'10" | ||
| Main Level | Dining Room | 10'4" x 9'9" | ||
| Main Level | Kitchen | 10'5" x 10'4" | ||
| Main Level | Primary Bedroom | 11'11" x 10'6" | ||
| Main Level | Bedroom | 11'6" x 9'2" | ||
| Main Level | Bedroom | 10'11" x 10'6" | ||
| Main Level | 3pc Bathroom | 7'10" x 4'10" |
https://www.realtor.ca/real-estate/27612991/2543-kaladar-avenue-ottawa-brookfield-gardens
Interested?
Contact us for more information

Alex Sarazin
Salesperson
www.sarazinhomegroup.com/
www.facebook.com/SarazinHomeGroupOttawa/
linkedin.com/in/alex-sarazin-a20b5492
343 Preston Street, 11th Floor
Ottawa, Ontario K1S 1N4
(866) 530-7737
(647) 849-3180
www.exprealty.ca
































