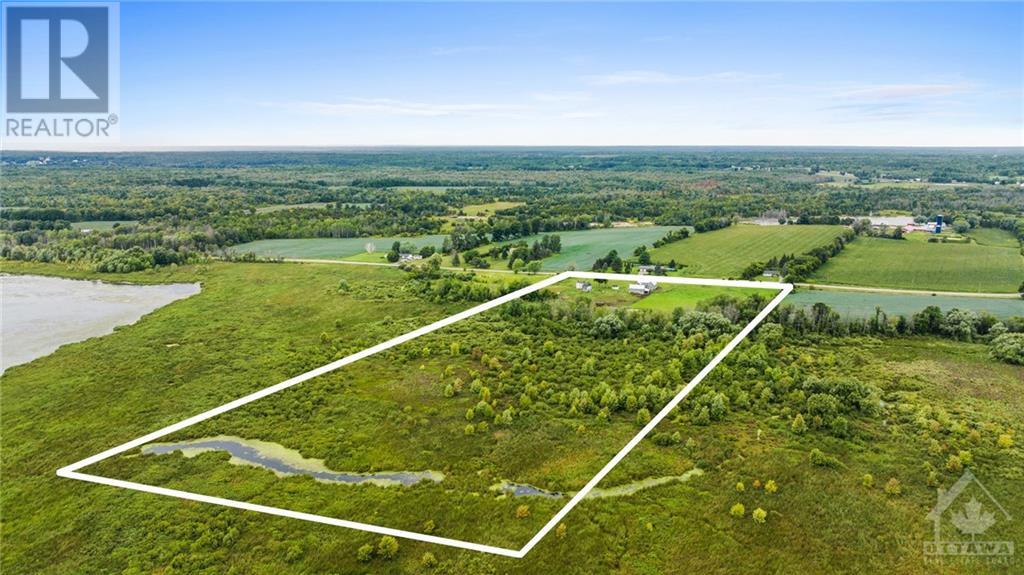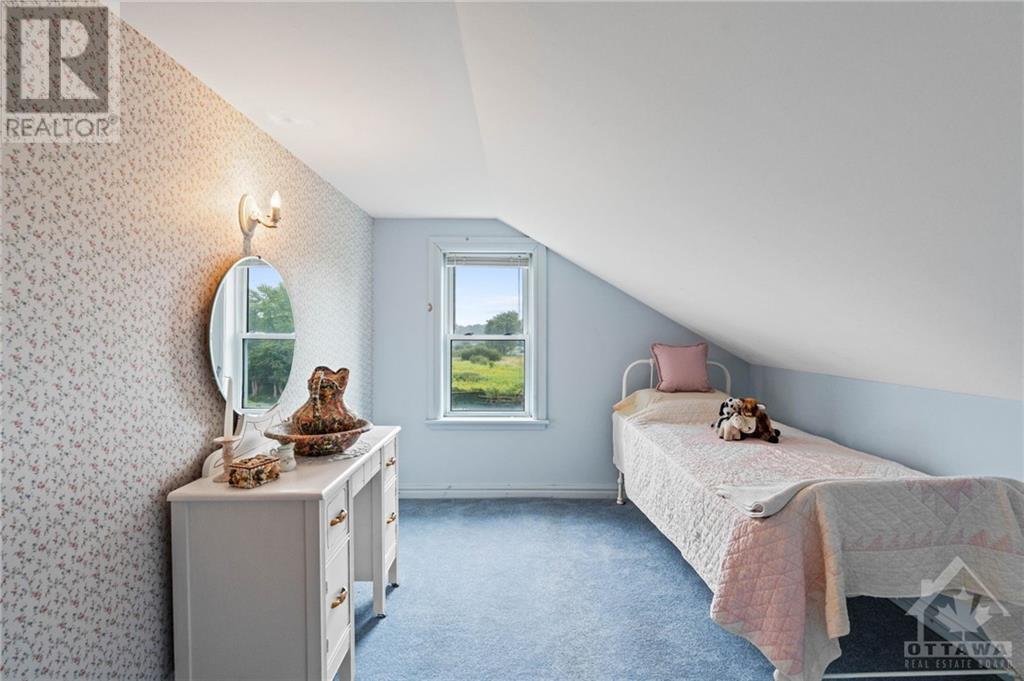255 County Road 40 Road Athens, Ontario K0E 1B0
$699,000
Come enjoy the quieter side of life in this well kept 4 bedroom,1 bath Century Farm home county retreat. This stunning 26 acre property has everything you need to kick back and enjoy country life from barns (with power and water) your livestock of choice, several fenced pastures for them to roam in, and a wooded area to the rear of the property with an abundance of wildlife to enjoy. This Large family home is situated minutes from the small town of Athens where the small town feel gives a sense of home. Come enjoy rural life at its best and relax at the end of the day on one of the 2 decks this property has to offer. Don't miss this amazing opportunity to start enjoying life in the country call today (id:48755)
Property Details
| MLS® Number | X9516764 |
| Property Type | Single Family |
| Neigbourhood | ATHENS |
| Community Name | 812 - Athens |
| Amenities Near By | Park |
| Features | Wooded Area |
| Parking Space Total | 8 |
| Structure | Barn |
Building
| Bathroom Total | 1 |
| Bedrooms Above Ground | 4 |
| Bedrooms Total | 4 |
| Appliances | Dryer, Freezer, Refrigerator, Stove, Washer |
| Basement Development | Unfinished |
| Basement Type | N/a (unfinished) |
| Construction Style Attachment | Detached |
| Exterior Finish | Aluminum Siding, Stone |
| Foundation Type | Stone |
| Heating Fuel | Oil |
| Heating Type | Forced Air |
| Stories Total | 2 |
| Type | House |
Parking
| Detached Garage |
Land
| Acreage | Yes |
| Land Amenities | Park |
| Sewer | Septic System |
| Size Depth | 1686 Ft |
| Size Frontage | 672 Ft |
| Size Irregular | 672 X 1686 Ft ; 1 |
| Size Total Text | 672 X 1686 Ft ; 1|25 - 50 Acres |
| Zoning Description | Farm/res |
Rooms
| Level | Type | Length | Width | Dimensions |
|---|---|---|---|---|
| Second Level | Bedroom | 3.2 m | 2.89 m | 3.2 m x 2.89 m |
| Second Level | Bathroom | 2.413 m | 1.3716 m | 2.413 m x 1.3716 m |
| Second Level | Bedroom | 5.18 m | 3.45 m | 5.18 m x 3.45 m |
| Second Level | Bedroom | 3.47 m | 3.53 m | 3.47 m x 3.53 m |
| Second Level | Bedroom | 3.2 m | 3.37 m | 3.2 m x 3.37 m |
| Main Level | Kitchen | 3.45 m | 5.18 m | 3.45 m x 5.18 m |
| Main Level | Other | 3.07 m | 2.36 m | 3.07 m x 2.36 m |
| Main Level | Dining Room | 4.34 m | 2.23 m | 4.34 m x 2.23 m |
| Main Level | Living Room | 5.43 m | 4.16 m | 5.43 m x 4.16 m |
| Main Level | Office | 3.2 m | 4.06 m | 3.2 m x 4.06 m |
| Main Level | Sitting Room | 3.2 m | 4.06 m | 3.2 m x 4.06 m |
https://www.realtor.ca/real-estate/27279175/255-county-road-40-road-athens-812-athens
Interested?
Contact us for more information
Stuart Nesbitt
Salesperson

59 Beckwith Street, North
Smiths Falls, Ontario K7A 2B4
(613) 283-2121
(613) 283-3888
































