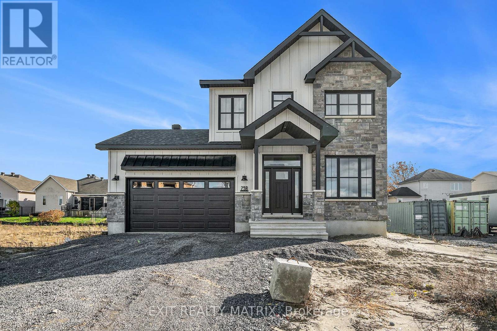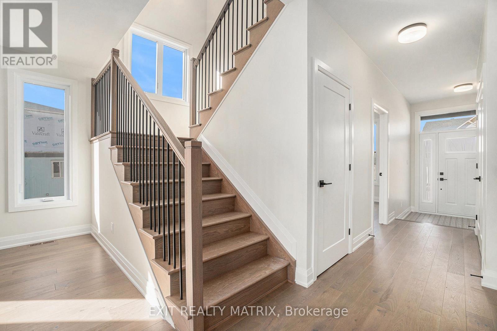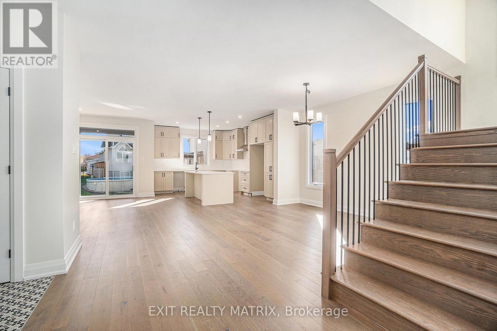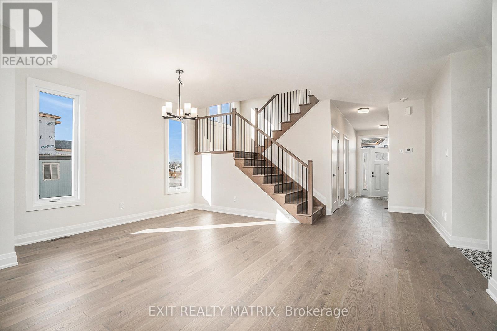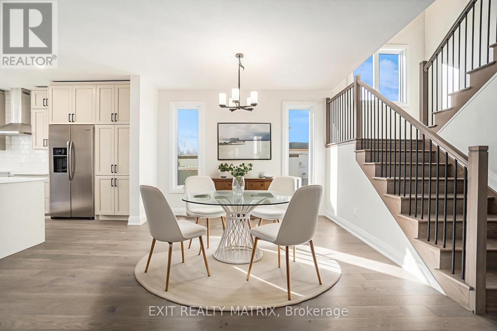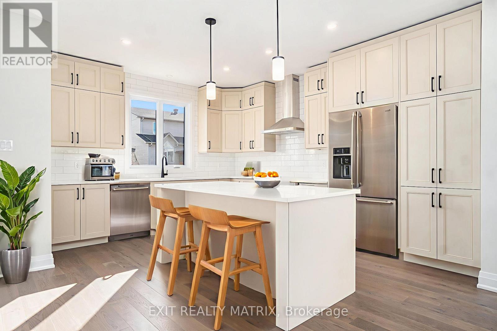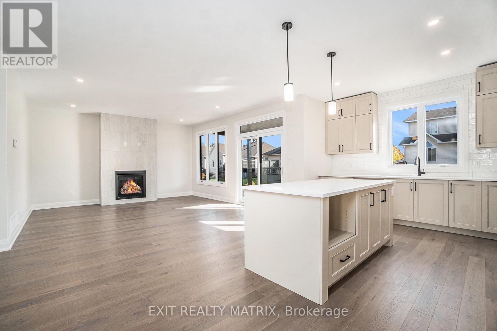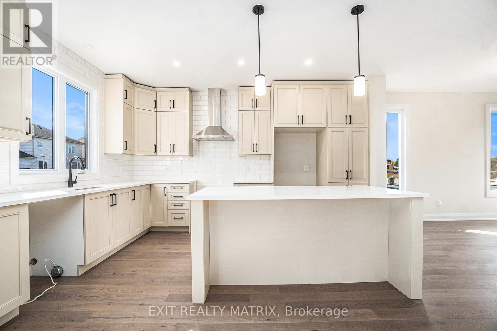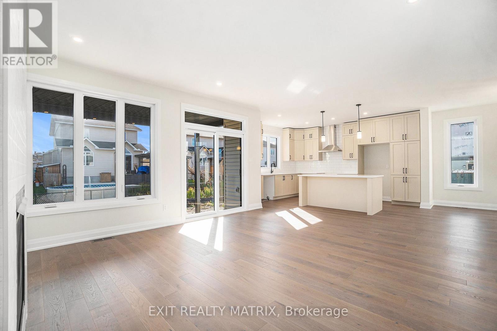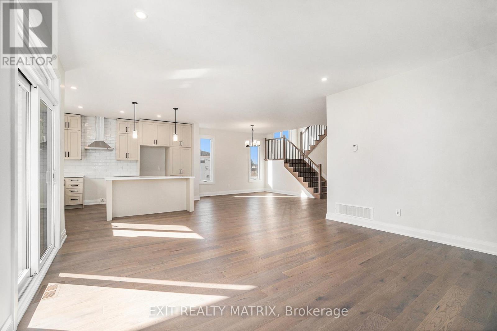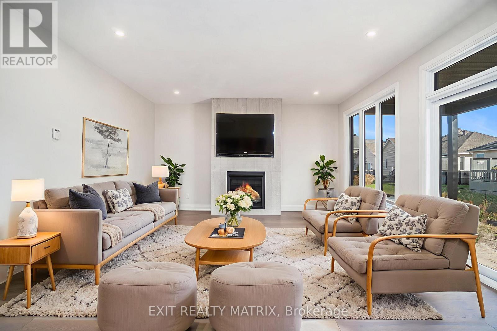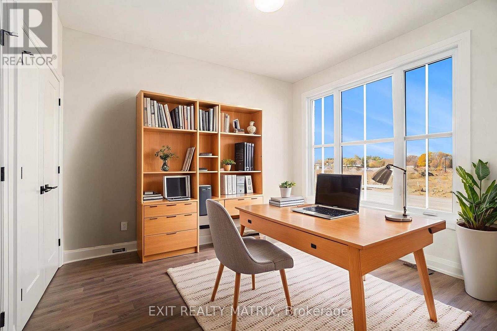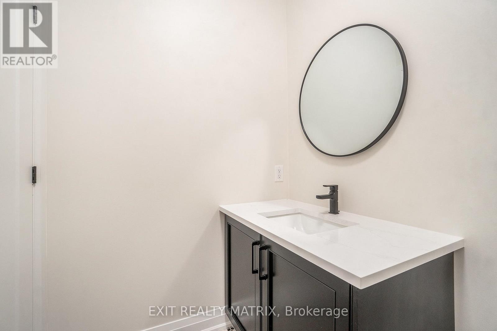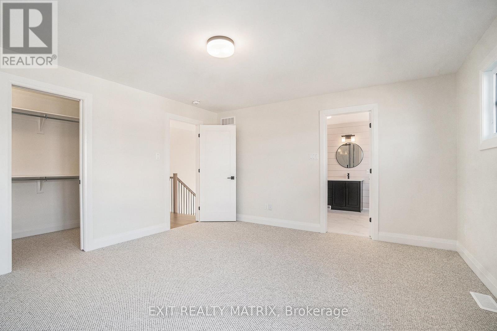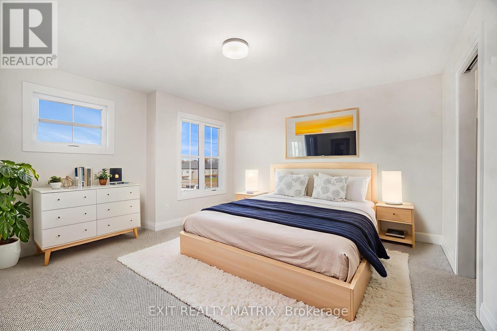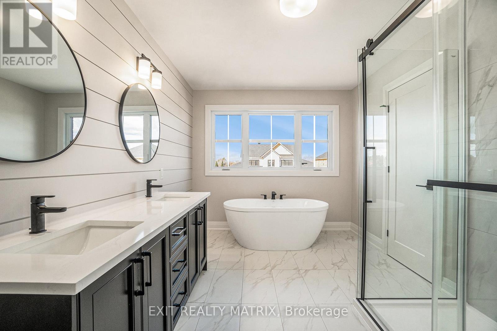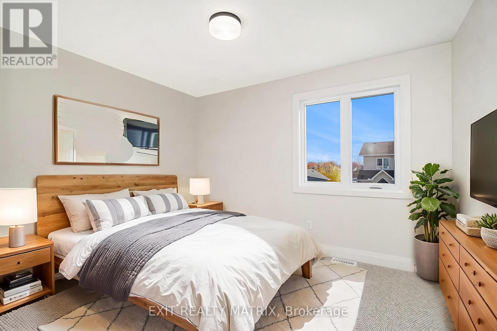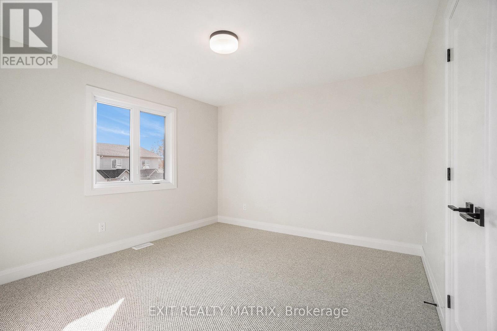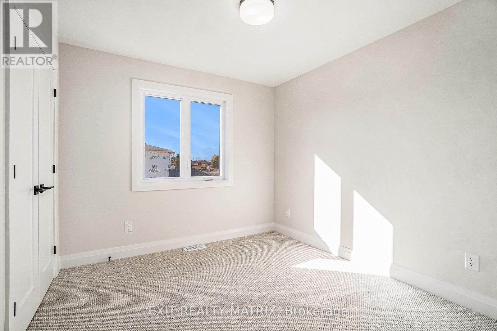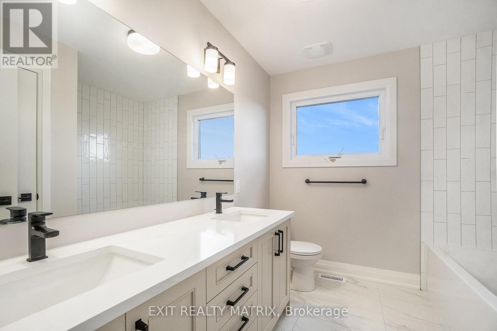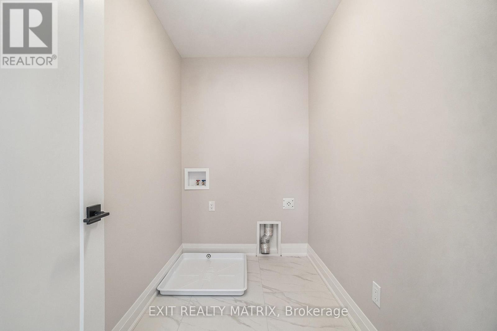258 Sam Avenue Russell, Ontario K0A 1W0
$849,600
OPEN HOUSE Jan 18, 12-2pm. **PLEASE NOTE, SOME PHOTOS HAVE BEEN VIRUTALLY STAGED** Welcome to this beautifully crafted brand-new home, where modern design meets everyday practicality. Step inside to a bright, open layout that offers comfort, style, and room for the whole family. The inviting living room is highlighted by a cozy fireplace - the perfect place to relax after a long day. The sleek kitchen impresses with ample cabinetry, generous counter space, and a walk-in pantry, flowing effortlessly into the dining area with direct access to the backyard - ideal for family meals and entertaining. A versatile main-floor bedroom or home office, along with a convenient powder room, adds flexibility to suit your lifestyle. Upstairs, you'll find four generous bedrooms, including a luxurious primary suite complete with a walk-in closet and a spa-like ensuite. A second full bathroom and the convenience of a laundry room on this level make daily living simple and efficient. The unfinished lower level provides endless possibilities to personalize and expand your space. With its timeless finishes, thoughtful floor plan, and contemporary charm, this 5-bedroom home is designed for families who value both beauty and function. (id:48755)
Open House
This property has open houses!
12:00 pm
Ends at:2:00 pm
Property Details
| MLS® Number | X12521484 |
| Property Type | Single Family |
| Community Name | 602 - Embrun |
| Parking Space Total | 6 |
Building
| Bathroom Total | 3 |
| Bedrooms Above Ground | 5 |
| Bedrooms Total | 5 |
| Basement Development | Unfinished |
| Basement Type | Full (unfinished) |
| Construction Style Attachment | Detached |
| Cooling Type | Central Air Conditioning |
| Exterior Finish | Stone, Vinyl Siding |
| Fireplace Present | Yes |
| Fireplace Total | 1 |
| Foundation Type | Poured Concrete |
| Half Bath Total | 1 |
| Heating Fuel | Natural Gas |
| Heating Type | Forced Air |
| Stories Total | 2 |
| Size Interior | 2000 - 2500 Sqft |
| Type | House |
| Utility Water | Municipal Water |
Parking
| Attached Garage | |
| Garage |
Land
| Acreage | No |
| Sewer | Sanitary Sewer |
| Size Depth | 109 Ft ,9 In |
| Size Frontage | 49 Ft ,2 In |
| Size Irregular | 49.2 X 109.8 Ft |
| Size Total Text | 49.2 X 109.8 Ft |
Rooms
| Level | Type | Length | Width | Dimensions |
|---|---|---|---|---|
| Second Level | Bathroom | 2.48 m | 2.37 m | 2.48 m x 2.37 m |
| Second Level | Laundry Room | 2.48 m | 1.37 m | 2.48 m x 1.37 m |
| Second Level | Primary Bedroom | 4.21 m | 4.25 m | 4.21 m x 4.25 m |
| Second Level | Bedroom | 2.86 m | 2.83 m | 2.86 m x 2.83 m |
| Second Level | Bedroom | 3.48 m | 3.3 m | 3.48 m x 3.3 m |
| Second Level | Bedroom | 3.33 m | 3.37 m | 3.33 m x 3.37 m |
| Main Level | Foyer | 1094 m | 6.23 m | 1094 m x 6.23 m |
| Main Level | Dining Room | 6.72 m | 3.63 m | 6.72 m x 3.63 m |
| Main Level | Kitchen | 4.8 m | 4.42 m | 4.8 m x 4.42 m |
| Main Level | Living Room | 3.23 m | 4.7 m | 3.23 m x 4.7 m |
| Main Level | Bathroom | 1.23 m | 1.95 m | 1.23 m x 1.95 m |
| Main Level | Bedroom | 2.86 m | 3.13 m | 2.86 m x 3.13 m |
https://www.realtor.ca/real-estate/29079892/258-sam-avenue-russell-602-embrun
Interested?
Contact us for more information

Maggie Tessier
Broker of Record
www.tessierteam.ca/
www.facebook.com/thetessierteam
twitter.com/maggietessier
ca.linkedin.com/pub/dir/Maggie/Tessier
785 Notre Dame St, Po Box 1345
Embrun, Ontario K0A 1W0
(613) 443-4300
(613) 443-5743
www.exitottawa.com/

David Tessier
Broker
www.davidtessier.com/
www.facebook.com/thetessierteam
twitter.com/tessierteam
ca.linkedin.com/in/davidtessierteam

2131 St. Joseph Blvd.
Ottawa, Ontario K1C 1E7
(613) 837-0011
(613) 837-2777
www.exitottawa.com/

