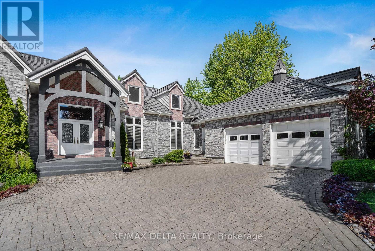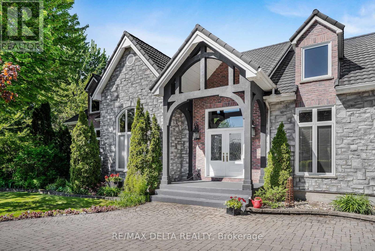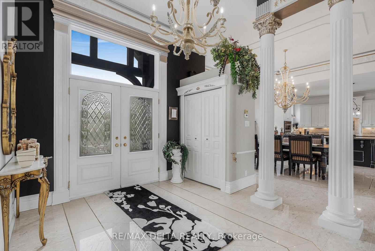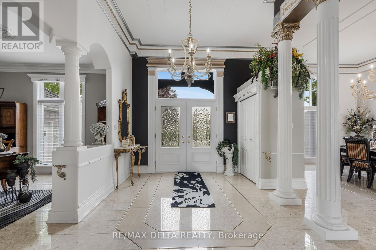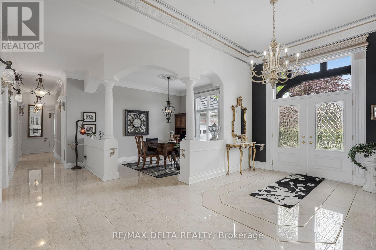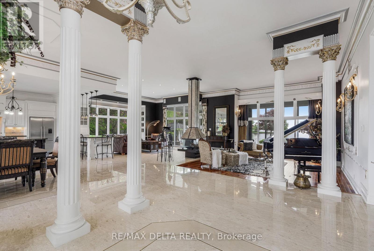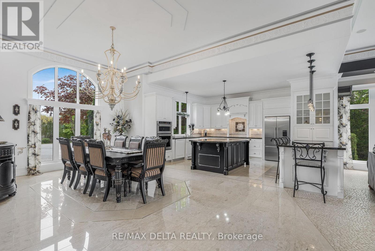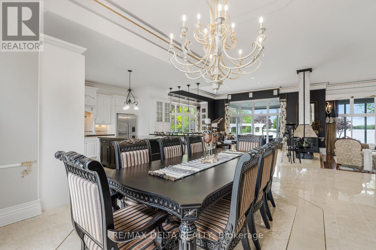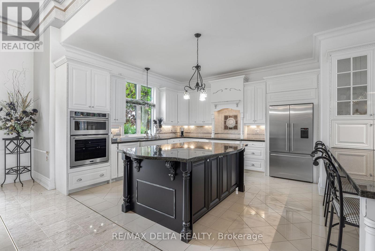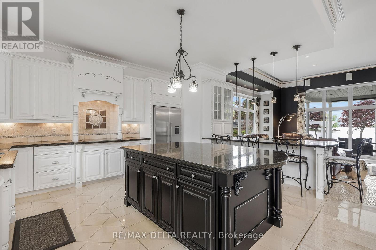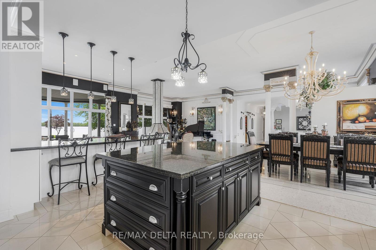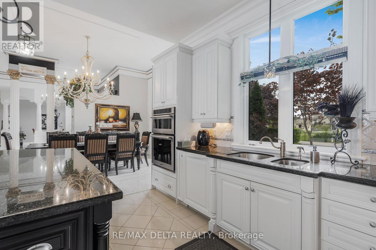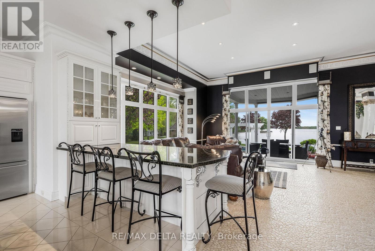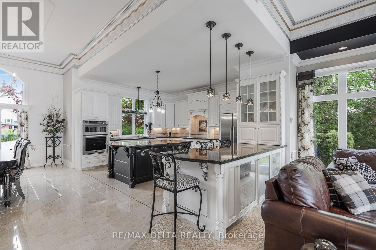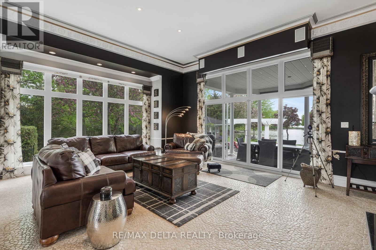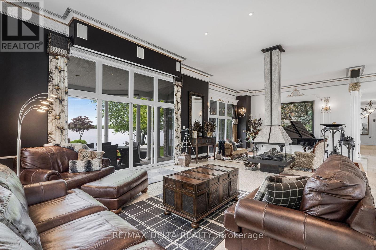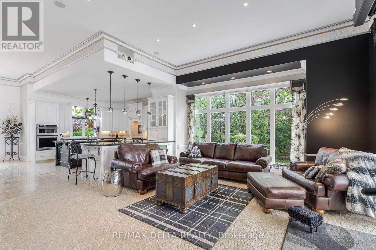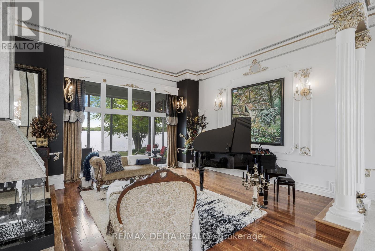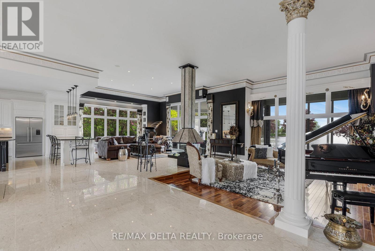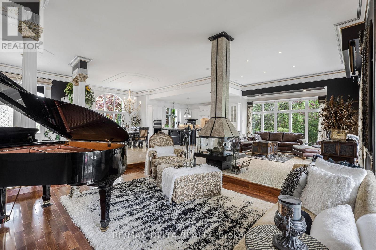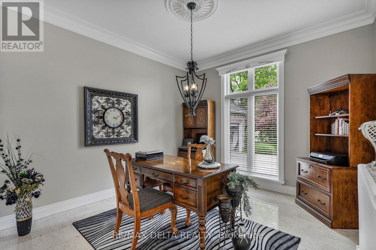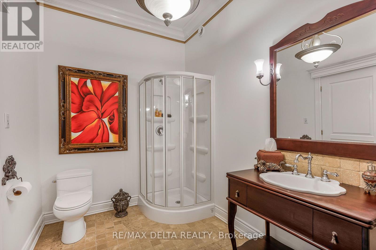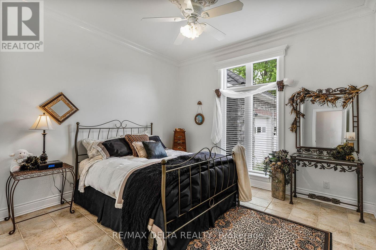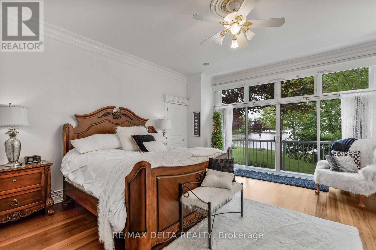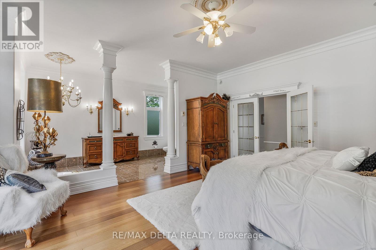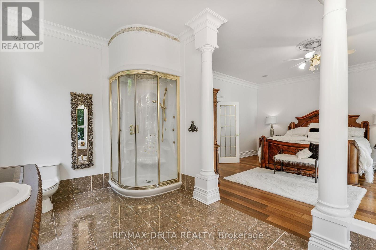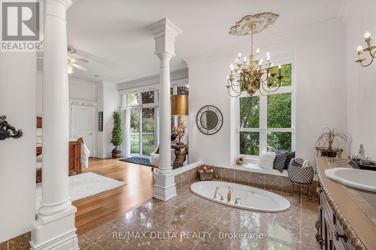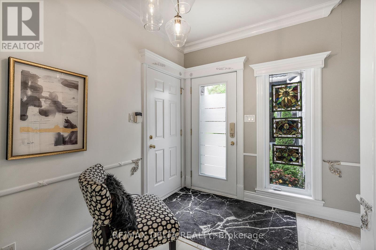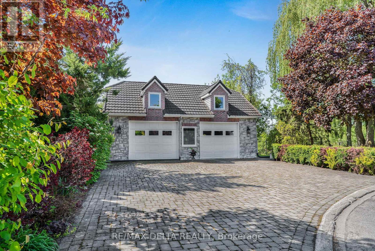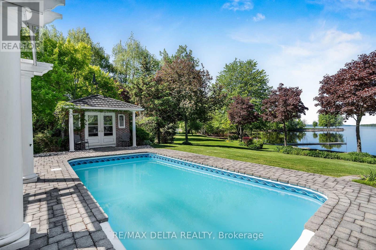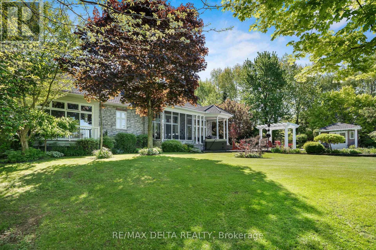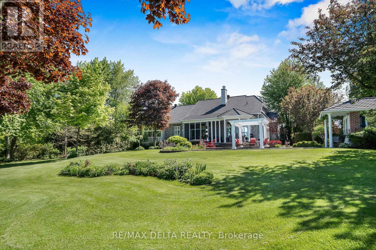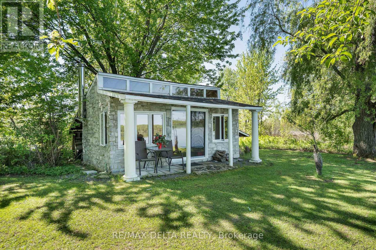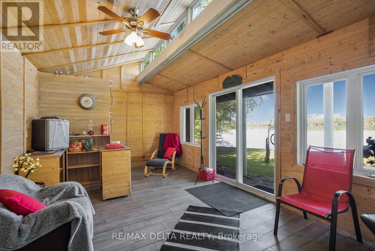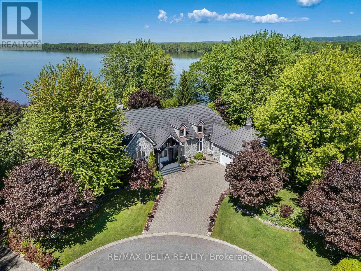2584 Woods Street Clarence-Rockland, Ontario K4K 1J2
$1,950,000
Spacious & remarkable waterfront bungalow on 1.26 acres connected to municipal services! Discover a once-in-a-lifetime opportunity to own this rare and unique waterfront stone bungalow, perfectly nestled on a spectacular 1.26-acre lot with amazing landscaping. Thoughtfully designed to capture breathtaking water and sunset views, this beautifully appointed 2-bedroom, 2-bath home offers the ideal balance of comfort, elegance, and scale. Inside, soaring ceilings and a grand open-concept layout create an airy, light-filled space, where every detail celebrates the natural beauty just beyond your windows. The inviting study (office) easily converts into a third bedroom, offering flexible living options. Outdoor living is just as inspiring. Enjoy a screened-in porch for peaceful mornings, a covered terrace ideal for all fresco dining, a lower terrace with a sparkling saltwater pool and charming pool house, a hot tub and a Trex promontory for lounging by the shore. There's even a cozy cabin at the water's edge perfect for quiet retreats or summer naps. Car enthusiasts will appreciate the rare combination of a double attached garage plus a triple detached garage plenty of space for vehicles, hobbies, and storage. This is more than a home it's a lifestyle. Live your waterfront dream today. (id:48755)
Property Details
| MLS® Number | X12182902 |
| Property Type | Single Family |
| Community Name | 606 - Town of Rockland |
| Easement | Easement |
| Features | Wooded Area, Irregular Lot Size, Paved Yard |
| Parking Space Total | 11 |
| Pool Type | Inground Pool |
| Structure | Patio(s) |
| View Type | Mountain View, River View, Direct Water View |
| Water Front Name | Ottawa River |
| Water Front Type | Waterfront |
Building
| Bathroom Total | 2 |
| Bedrooms Above Ground | 2 |
| Bedrooms Total | 2 |
| Amenities | Fireplace(s) |
| Appliances | Hot Tub, Garage Door Opener Remote(s), Oven - Built-in, Range, Water Heater, Central Vacuum |
| Architectural Style | Bungalow |
| Basement Development | Unfinished |
| Basement Type | Full (unfinished) |
| Construction Style Attachment | Detached |
| Cooling Type | None |
| Exterior Finish | Stone, Brick |
| Fireplace Present | Yes |
| Fireplace Total | 1 |
| Foundation Type | Concrete |
| Heating Fuel | Natural Gas |
| Heating Type | Radiant Heat |
| Stories Total | 1 |
| Size Interior | 3000 - 3500 Sqft |
| Type | House |
| Utility Water | Municipal Water |
Parking
| Detached Garage | |
| Garage |
Land
| Access Type | Private Docking |
| Acreage | No |
| Landscape Features | Landscaped |
| Sewer | Sanitary Sewer |
| Size Depth | 178 Ft ,1 In |
| Size Frontage | 300 Ft ,4 In |
| Size Irregular | 300.4 X 178.1 Ft |
| Size Total Text | 300.4 X 178.1 Ft |
Rooms
| Level | Type | Length | Width | Dimensions |
|---|---|---|---|---|
| Main Level | Living Room | 4.6 m | 4.7 m | 4.6 m x 4.7 m |
| Main Level | Kitchen | 4.08 m | 5.53 m | 4.08 m x 5.53 m |
| Main Level | Dining Room | 3.94 m | 6.94 m | 3.94 m x 6.94 m |
| Main Level | Family Room | 6.79 m | 5 m | 6.79 m x 5 m |
| Main Level | Primary Bedroom | 4.67 m | 4.73 m | 4.67 m x 4.73 m |
| Main Level | Bedroom 2 | 3.65 m | 3.42 m | 3.65 m x 3.42 m |
| Main Level | Office | 3.66 m | 3.42 m | 3.66 m x 3.42 m |
| Main Level | Laundry Room | 4.6 m | 1.7 m | 4.6 m x 1.7 m |
| Main Level | Foyer | 2.2 m | 3.1 m | 2.2 m x 3.1 m |
Utilities
| Electricity | Installed |
| Sewer | Installed |
https://www.realtor.ca/real-estate/28387496/2584-woods-street-clarence-rockland-606-town-of-rockland
Interested?
Contact us for more information

Michel Auger
Salesperson
www.michelauger.ca/

1863 Laurier St P.o.box 845
Rockland, Ontario K4K 1L5
(343) 765-7653
remaxdeltarealty.com/


