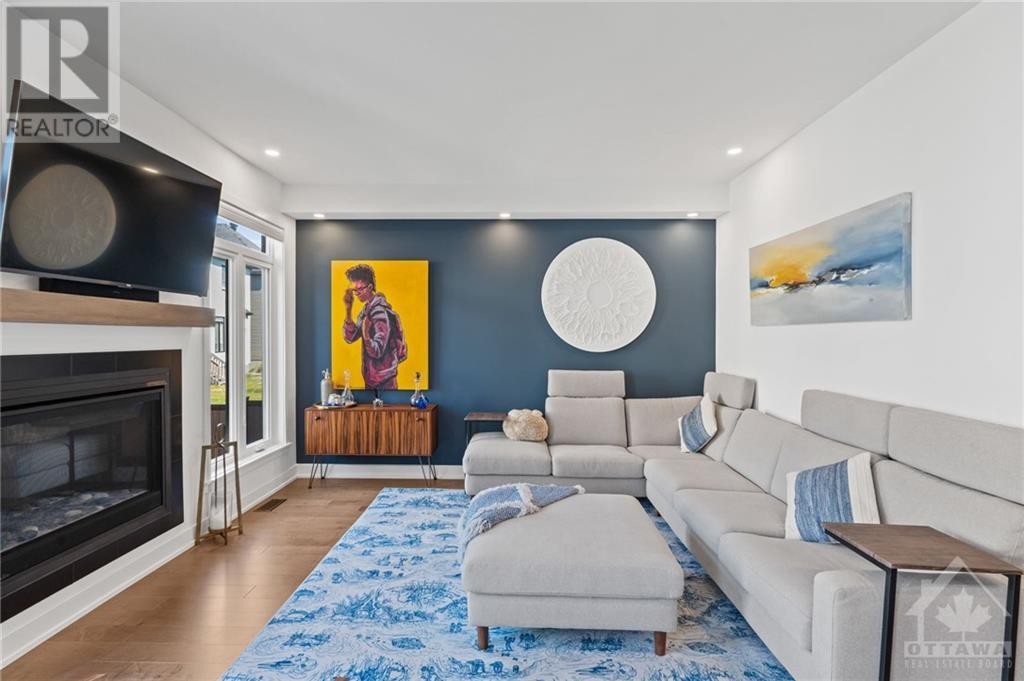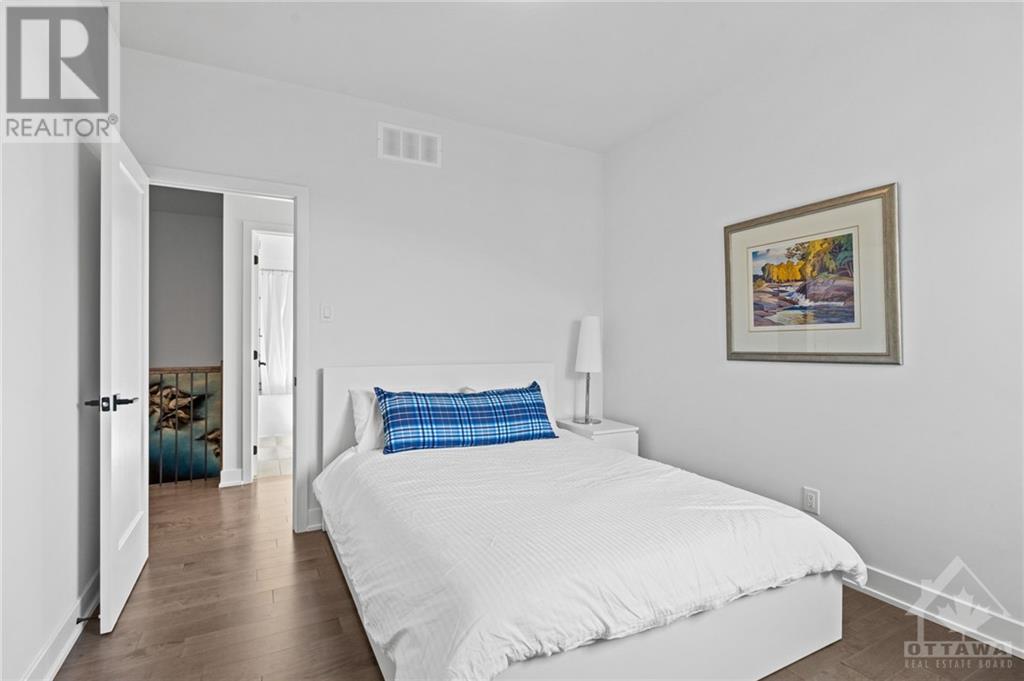259 Fountainhead Drive Orleans, Ontario K1W 0H4
$1,089,000
Talk about WOW with 9 FOOT CEILINGS ON ALL LEVELS, over 200k in upgrades, 3 bed, 4 bath & 2 office this home has it all. Open concept upgraded kitchen, island, quartz countertops, pantry & high end SS appliances including built in ovens & induction cooktop. Living room with gas fireplace and maple flooring. Dining room with designer light fixture leads to your BACK YARD OASIS featuring a gas firepit, gas BBQ bib, 4 outdoor plugs and fully landscaped. 2pc bath, mud rm to garage with epoxy floor, custom slat boards & WIFI garage opener. Stunning maple staircase leads you to the second level. Primary bedroom, huge windows, large WIC with a custom California closet system, 5pc ensuite & heated floors. 2 other great sized bedrooms, office, full bath & custom laundry room. Finished lower level, 3pc bath & built in cabinets to enjoy movie nights and gym. A short walk to the park & greenbelt trails perfect for biking, walking, jogging, cross country skiing, views of wetlands & wildlife. (id:48755)
Property Details
| MLS® Number | 1411992 |
| Property Type | Single Family |
| Neigbourhood | Spring Valley Trails |
| Amenities Near By | Public Transit, Recreation Nearby, Shopping |
| Community Features | Family Oriented |
| Features | Automatic Garage Door Opener |
| Parking Space Total | 6 |
| Structure | Patio(s) |
Building
| Bathroom Total | 4 |
| Bedrooms Above Ground | 3 |
| Bedrooms Total | 3 |
| Appliances | Refrigerator, Oven - Built-in, Cooktop, Dishwasher, Dryer, Hood Fan, Microwave, Wine Fridge, Blinds |
| Basement Development | Finished |
| Basement Type | Full (finished) |
| Constructed Date | 2021 |
| Construction Style Attachment | Detached |
| Cooling Type | Central Air Conditioning, Air Exchanger |
| Exterior Finish | Brick, Siding |
| Fireplace Present | Yes |
| Fireplace Total | 1 |
| Fixture | Drapes/window Coverings |
| Flooring Type | Wall-to-wall Carpet, Hardwood, Tile |
| Foundation Type | Poured Concrete |
| Half Bath Total | 1 |
| Heating Fuel | Natural Gas |
| Heating Type | Forced Air |
| Stories Total | 2 |
| Type | House |
| Utility Water | Municipal Water |
Parking
| Attached Garage | |
| Inside Entry | |
| Surfaced |
Land
| Acreage | No |
| Fence Type | Fenced Yard |
| Land Amenities | Public Transit, Recreation Nearby, Shopping |
| Landscape Features | Landscaped |
| Sewer | Municipal Sewage System |
| Size Depth | 93 Ft ,9 In |
| Size Frontage | 40 Ft ,8 In |
| Size Irregular | 40.68 Ft X 93.72 Ft |
| Size Total Text | 40.68 Ft X 93.72 Ft |
| Zoning Description | Residential |
Rooms
| Level | Type | Length | Width | Dimensions |
|---|---|---|---|---|
| Second Level | Primary Bedroom | 18'2" x 14'3" | ||
| Second Level | 5pc Ensuite Bath | 15'2" x 11'3" | ||
| Second Level | Other | 10'4" x 9'6" | ||
| Second Level | Bedroom | 15'3" x 12'11" | ||
| Second Level | Bedroom | 11'1" x 10'9" | ||
| Second Level | 4pc Bathroom | 8'6" x 7'10" | ||
| Second Level | Laundry Room | 15'2" x 5'4" | ||
| Second Level | Office | 10'7" x 8'2" | ||
| Lower Level | Recreation Room | 27'2" x 18'9" | ||
| Lower Level | 3pc Bathroom | 8'10" x 4'10" | ||
| Lower Level | Storage | 7'10" x 6'11" | ||
| Lower Level | Utility Room | 13'9" x 12'6" | ||
| Main Level | Foyer | 7'10" x 5'9" | ||
| Main Level | Laundry Room | 14'11" x 13'1" | ||
| Main Level | Kitchen | 13'1" x 12'11" | ||
| Main Level | Dining Room | 13'0" x 8'6" | ||
| Main Level | 2pc Bathroom | 8'7" x 3'10" | ||
| Main Level | Office | 10'7" x 9'6" |
https://www.realtor.ca/real-estate/27442786/259-fountainhead-drive-orleans-spring-valley-trails
Interested?
Contact us for more information

Sam Moussa
Broker of Record
www.sammoussa.com/

31 Northside Road, Unit 102b
Ottawa, Ontario K2H 8S1
(613) 721-5551
(613) 721-5556
www.sammoussa.com
































