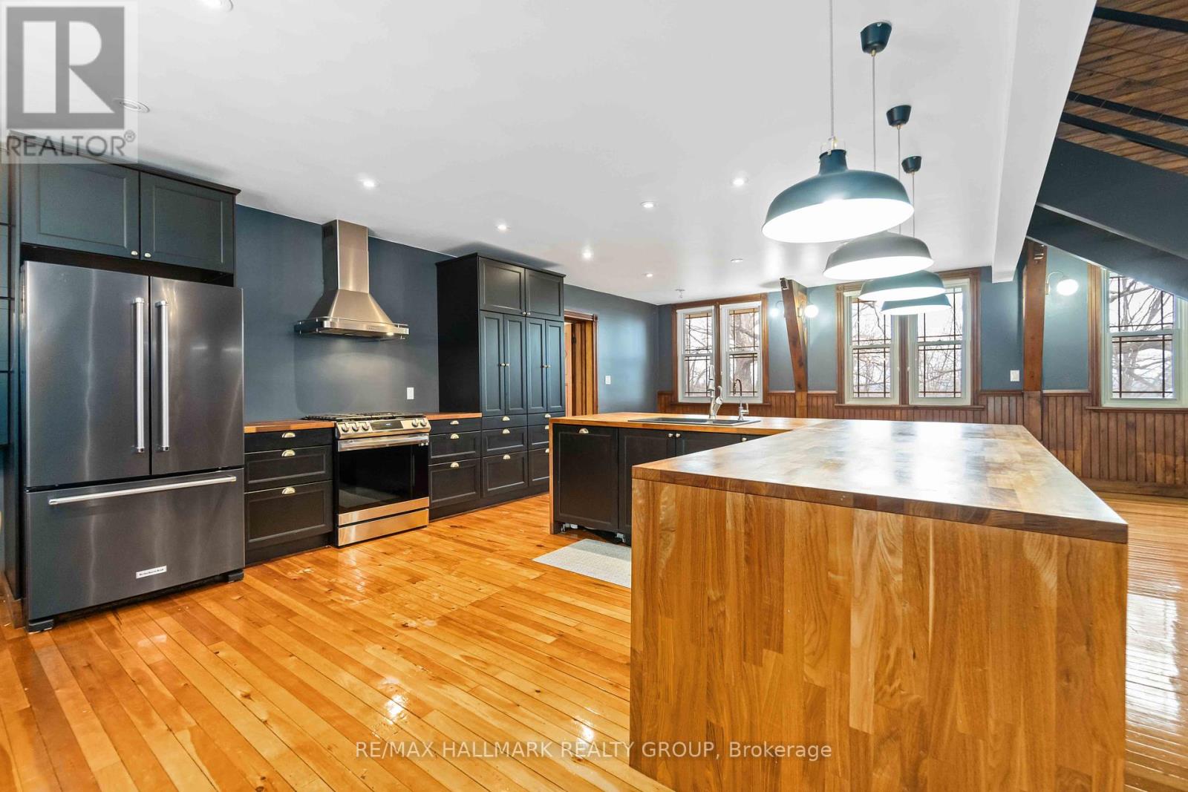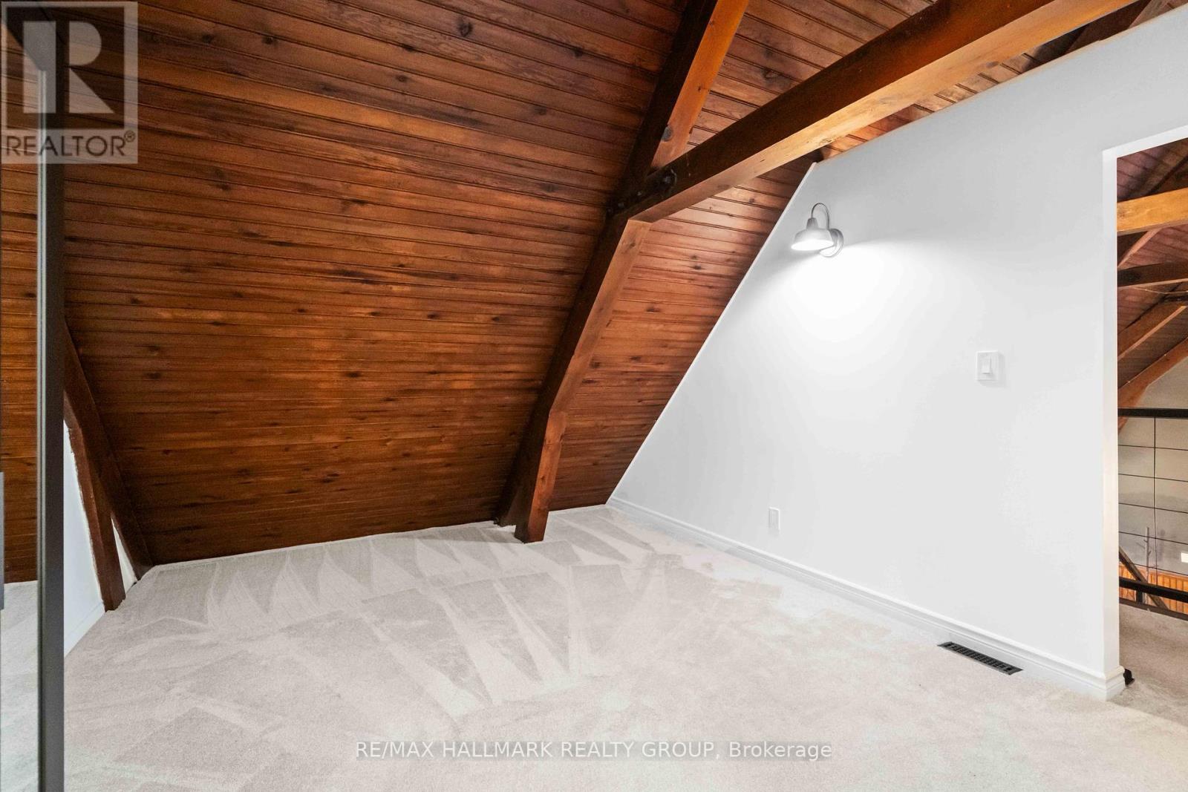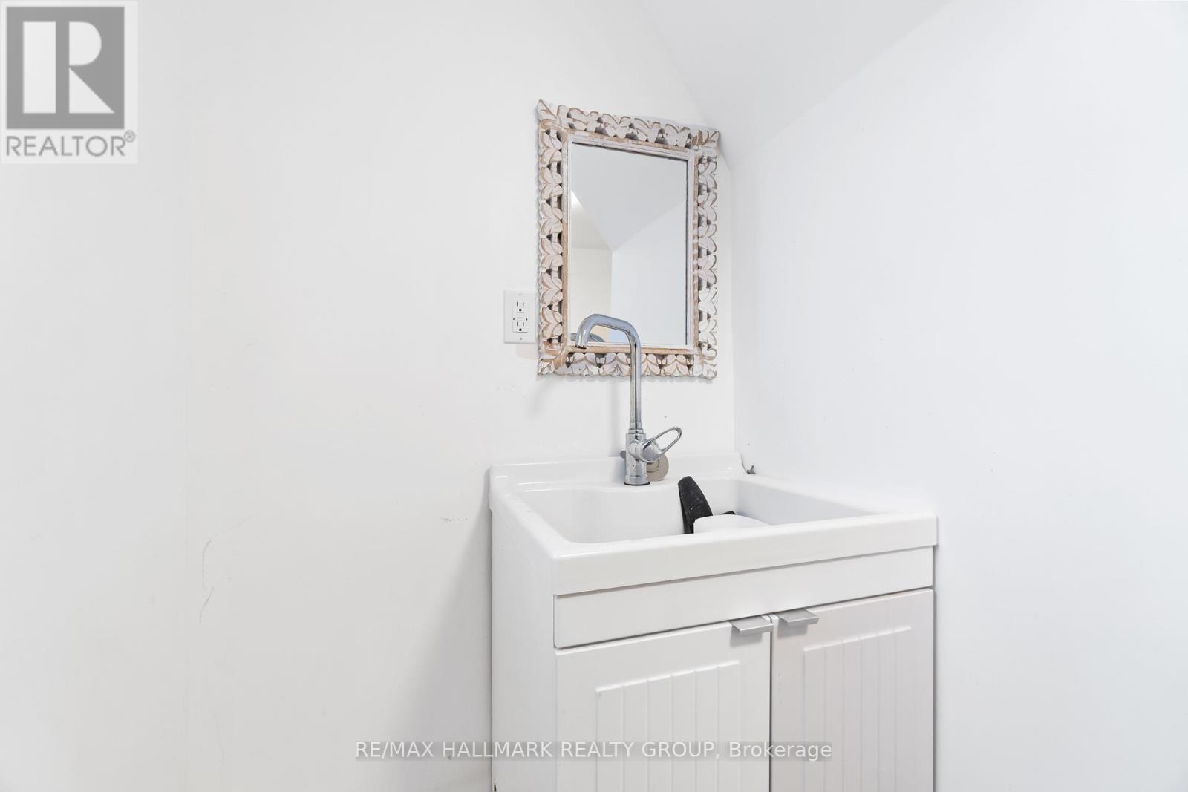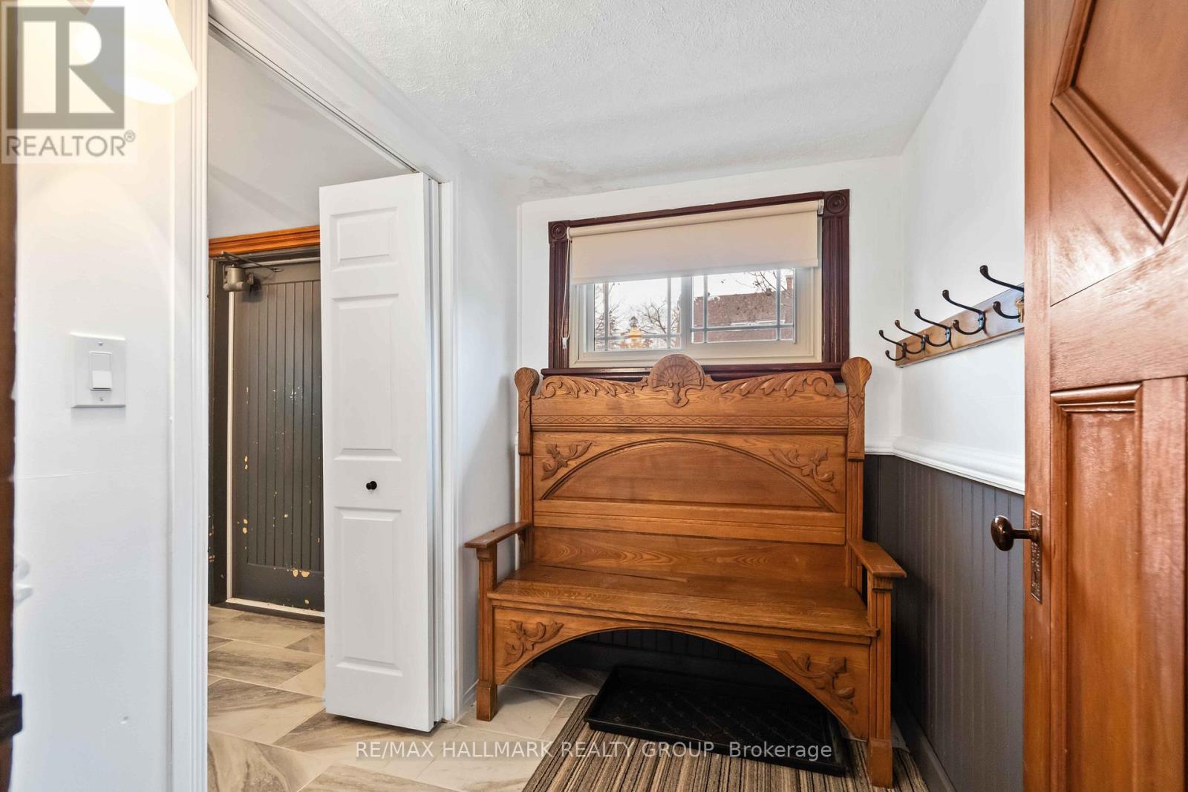26 Charbonneau Street Mcnab/braeside, Ontario K0A 1G0
$769,900
Welcome to 26 Charbonneau Street in the charming community of Braeside, ON. This unique and tastefully updated 3-bedroom, 2-bathroom home is a stunning blend of history and modern comfort. Originally built in 1902 as a United Church, this exceptional property has been thoughtfully transformed while maintaining its original charm.Step inside to discover a bright and inviting modern kitchen, featuring high-end finishes and a gas stove perfect for culinary enthusiasts. The standout features of the main level are stained-glass window and the custom staircase, which was beautifully crafted from the church's original pews, adding a touch of heritage to the space.The staircase leads to a private loft sanctuary, complete with a spacious primary bedroom and a luxurious 4-piece ensuite, creating a perfect retreat at the end of the day.Outside, you'll find a spacious deck perfect for entertaining, a relaxing hot tub, parking for up to 8 cars, and a stunning view of the Ottawa River.The character and craftsmanship throughout this home are unparalleled, offering a rare opportunity to own a piece of history without sacrificing modern conveniences. Located in the tranquil village of Braeside, this home is just minutes from the Ottawa River, local amenities, and a short drive to Arnprior.Don't miss your chance to view this truly one-of-a-kind property. Schedule your private showing today and experience the perfect blend of heritage and contemporary living at 26 Charbonneau Street. Upgrades include Driveway paving 2022, Conrete Walkway 2022, Roof and Insulation 2023, Hot tub 2022, Electrical upgraded 2022, Water softener/purifier 2024, New side door 2024, New water pump and pressure tank 2023. Furnace in 2023. (id:48755)
Property Details
| MLS® Number | X11889002 |
| Property Type | Single Family |
| Community Name | 551 - Mcnab/Braeside Twps |
| Amenities Near By | Schools |
| Community Features | School Bus |
| Features | Sump Pump |
| Parking Space Total | 8 |
| Structure | Deck, Shed |
| View Type | View, River View |
Building
| Bathroom Total | 2 |
| Bedrooms Above Ground | 2 |
| Bedrooms Below Ground | 1 |
| Bedrooms Total | 3 |
| Appliances | Hot Tub, Water Heater, Dryer, Stove, Washer |
| Basement Development | Partially Finished |
| Basement Type | Full (partially Finished) |
| Construction Style Attachment | Detached |
| Cooling Type | Central Air Conditioning |
| Exterior Finish | Wood, Stone |
| Fire Protection | Smoke Detectors |
| Foundation Type | Concrete, Poured Concrete |
| Heating Fuel | Natural Gas |
| Heating Type | Forced Air |
| Stories Total | 2 |
| Type | House |
| Utility Water | Drilled Well |
Land
| Acreage | No |
| Land Amenities | Schools |
| Sewer | Septic System |
| Size Depth | 191 Ft ,7 In |
| Size Frontage | 87 Ft |
| Size Irregular | 87.08 X 191.65 Ft |
| Size Total Text | 87.08 X 191.65 Ft|1/2 - 1.99 Acres |
| Surface Water | River/stream |
| Zoning Description | Residential |
Rooms
| Level | Type | Length | Width | Dimensions |
|---|---|---|---|---|
| Second Level | Primary Bedroom | 3.97 m | 3.56 m | 3.97 m x 3.56 m |
| Second Level | Bathroom | 2.48 m | 1.53 m | 2.48 m x 1.53 m |
| Second Level | Loft | 5.05 m | 4.76 m | 5.05 m x 4.76 m |
| Lower Level | Bedroom | 4.13 m | 3.5 m | 4.13 m x 3.5 m |
| Lower Level | Laundry Room | 2.7 m | 2.51 m | 2.7 m x 2.51 m |
| Main Level | Foyer | 3.73 m | 2.16 m | 3.73 m x 2.16 m |
| Main Level | Living Room | 9.2 m | 7.61 m | 9.2 m x 7.61 m |
| Main Level | Eating Area | 4.46 m | 2.89 m | 4.46 m x 2.89 m |
| Main Level | Kitchen | 4.46 m | 4.08 m | 4.46 m x 4.08 m |
| Main Level | Dining Room | 4.46 m | 3.33 m | 4.46 m x 3.33 m |
| Main Level | Bedroom | 4.35 m | 3.26 m | 4.35 m x 3.26 m |
| Main Level | Bathroom | 2.39 m | 2.23 m | 2.39 m x 2.23 m |
Utilities
| Cable | Installed |
Interested?
Contact us for more information
Jim Mattice
Salesperson

4366 Innes Road
Ottawa, Ontario K4A 3W3
(613) 590-3000
(613) 590-3050
www.hallmarkottawa.com/
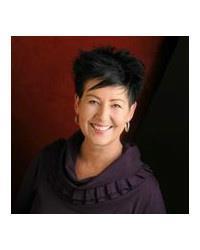
Gigi Lovas
Salesperson

4366 Innes Road
Ottawa, Ontario K4A 3W3
(613) 590-3000
(613) 590-3050
www.hallmarkottawa.com/










