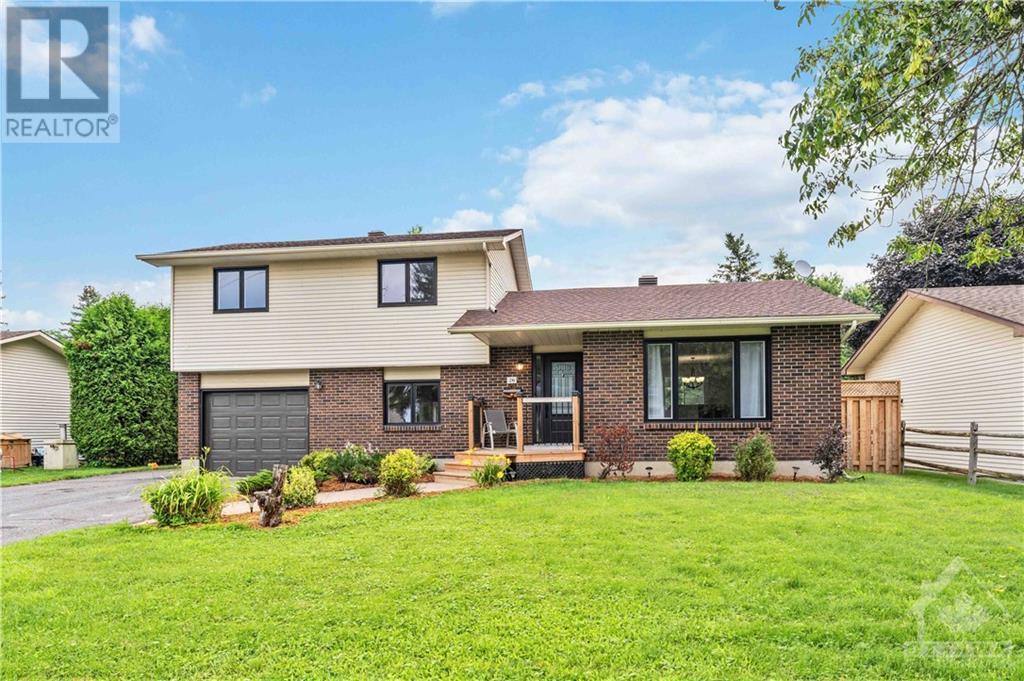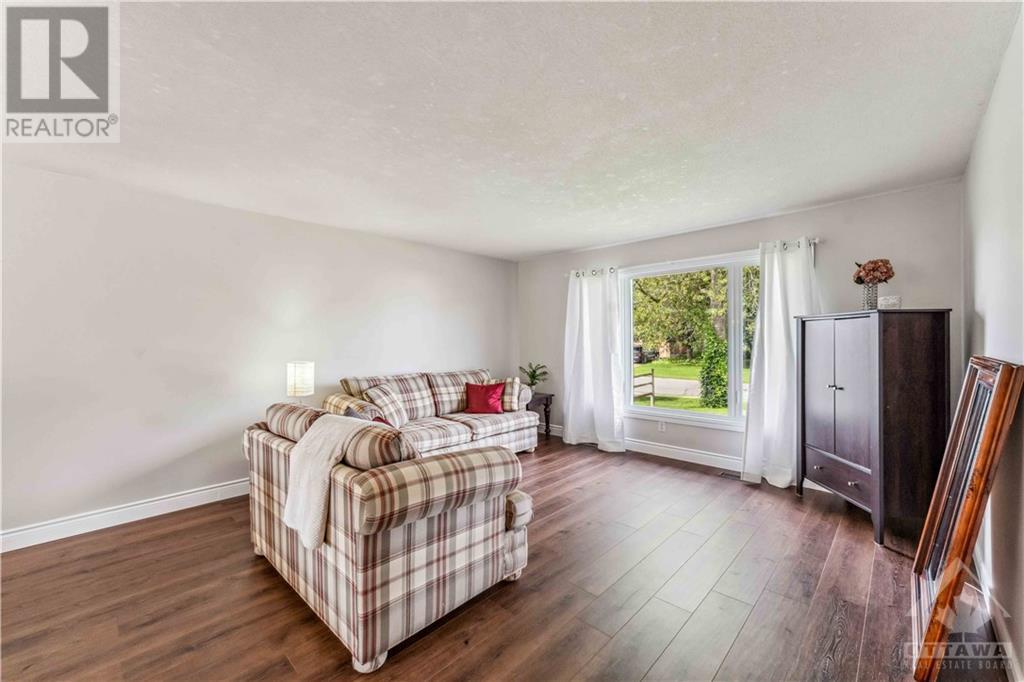26 Fortune Street Ottawa, Ontario K0A 2Z0
$724,900
Flooring: Tile, This wonderful 3-bedroom split level home is situated on a huge 15,000 sq.ft. lot on a mature street in the beautiful village of Richmond. Perfect for your budding family, this home features a spacious main level with new wide plank laminate flooring, a large kitchen overlooking the backyard with a French door leading to the rear deck, and a sunken family room with wood burning fireplace and patio doors to a covered screen porch and inside garage access. The upper level has 3 bedrooms, and a full bathroom plus 2 piece ensuite bathroom pocket door to the main bath. The lower level has a finished family room, laundry room, and storage. It features updated roofing, windows, furnace and a/c, new wide plank laminate flooring on the main levels, and a finished family room on the lower level. An amazing yard space like this is rare, with an above ground pool and room for a firepit and outdoor hockey rink? Imagine the possibilities and make this great home yours today!, Flooring: Laminate, Flooring: Carpet Wall To Wall (id:48755)
Property Details
| MLS® Number | X9522792 |
| Property Type | Single Family |
| Neigbourhood | Richmond |
| Community Name | 8204 - Richmond |
| Amenities Near By | Public Transit, Park |
| Parking Space Total | 6 |
Building
| Bathroom Total | 2 |
| Bedrooms Above Ground | 3 |
| Bedrooms Total | 3 |
| Amenities | Fireplace(s) |
| Appliances | Dishwasher, Dryer, Hood Fan, Microwave, Refrigerator, Stove, Washer |
| Basement Development | Partially Finished |
| Basement Type | Full (partially Finished) |
| Construction Style Attachment | Detached |
| Construction Style Split Level | Sidesplit |
| Cooling Type | Central Air Conditioning |
| Exterior Finish | Brick |
| Fireplace Present | Yes |
| Fireplace Total | 1 |
| Foundation Type | Concrete |
| Heating Fuel | Natural Gas |
| Heating Type | Forced Air |
| Type | House |
Parking
| Attached Garage |
Land
| Acreage | No |
| Land Amenities | Public Transit, Park |
| Sewer | Sanitary Sewer |
| Size Depth | 212 Ft ,5 In |
| Size Frontage | 70 Ft ,8 In |
| Size Irregular | 70.73 X 212.45 Ft ; 0 |
| Size Total Text | 70.73 X 212.45 Ft ; 0 |
| Zoning Description | Residential |
Rooms
| Level | Type | Length | Width | Dimensions |
|---|---|---|---|---|
| Second Level | Bathroom | Measurements not available | ||
| Second Level | Primary Bedroom | 4.14 m | 3.63 m | 4.14 m x 3.63 m |
| Second Level | Bedroom | 3.45 m | 3.14 m | 3.45 m x 3.14 m |
| Second Level | Bathroom | Measurements not available | ||
| Second Level | Bedroom | 3.37 m | 2.41 m | 3.37 m x 2.41 m |
| Lower Level | Recreational, Games Room | 7.67 m | 3.42 m | 7.67 m x 3.42 m |
| Lower Level | Laundry Room | Measurements not available | ||
| Lower Level | Utility Room | Measurements not available | ||
| Lower Level | Family Room | 6.75 m | 3.73 m | 6.75 m x 3.73 m |
| Main Level | Foyer | Measurements not available | ||
| Main Level | Living Room | 4.82 m | 4.34 m | 4.82 m x 4.34 m |
| Main Level | Dining Room | 3.73 m | 3.02 m | 3.73 m x 3.02 m |
| Main Level | Kitchen | 3.63 m | 3.6 m | 3.63 m x 3.6 m |
https://www.realtor.ca/real-estate/27549441/26-fortune-street-ottawa-8204-richmond
Interested?
Contact us for more information

Travis Gordon
Broker
www.travisgordon.com/
700 Eagleson Road, Suite 105
Ottawa, Ontario K2M 2G9
(613) 663-2720
(613) 592-9701
www.hallmarkottawa.com/





























