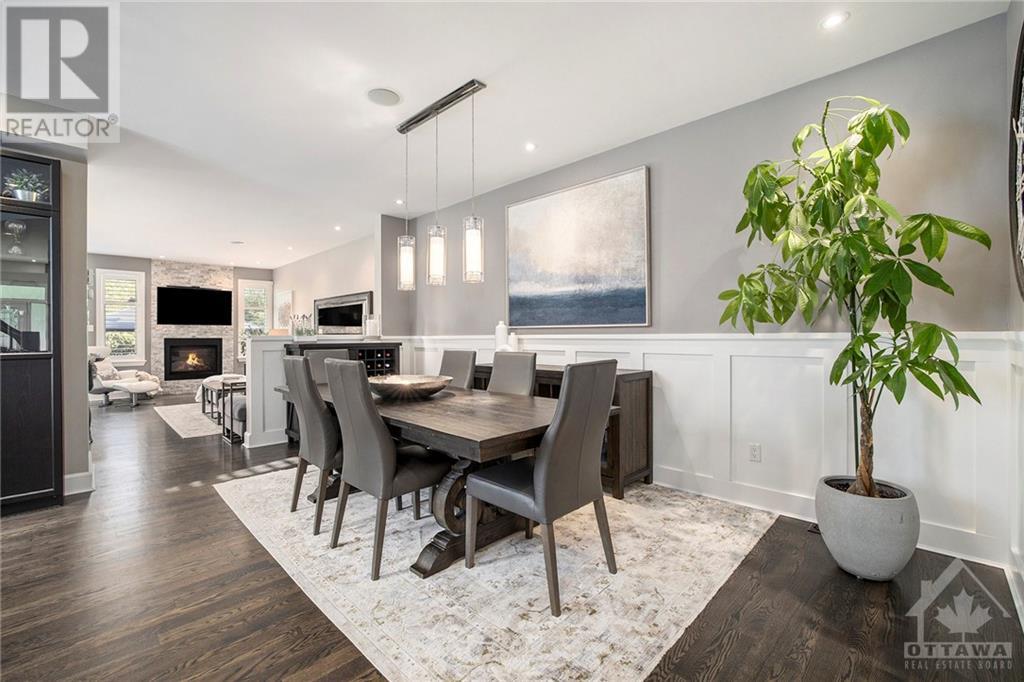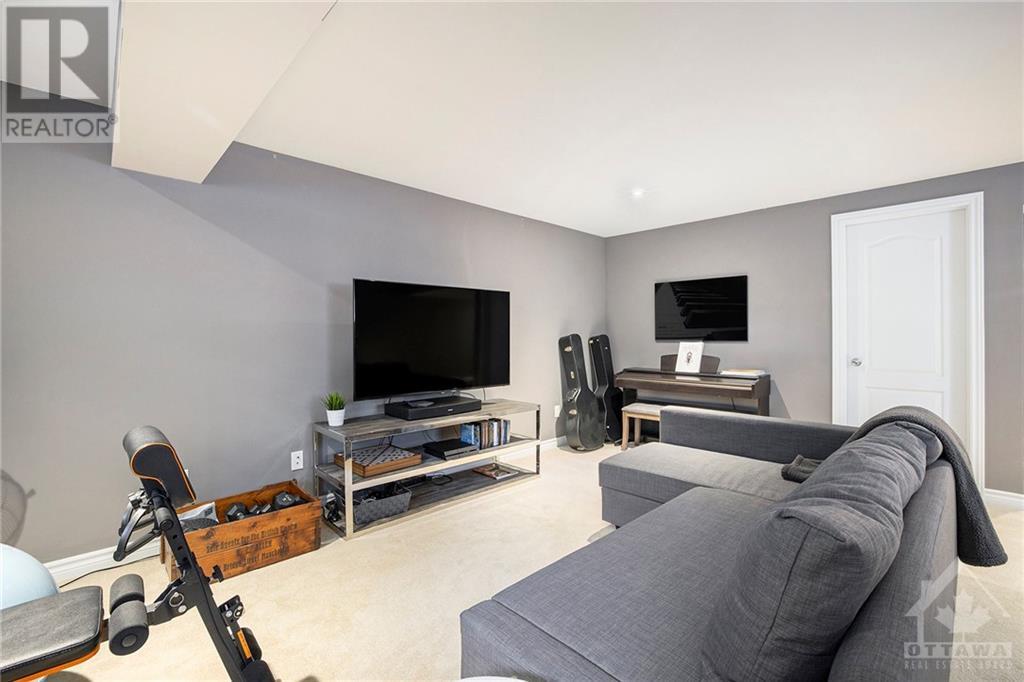260 Mojave Crescent Stittsville, Ontario K2S 0H6
$728,650
This stunning 3-bed, 2.5-bath semi-detached home in Jackson Trails welcomes you with an inviting main floor with an open-concept layout featuring beautiful oak hardwood floors & custom California shutters throughout. The spacious kitchen boasts a large island, quartz countertops, upgraded cabinetry, & is open to the living room with cozy gas fireplace. The dining room flows seamlessly into an adjacent sitting area. Upstairs, the large loft space is perfect for a home office. The primary suite is a true retreat, boasting a walk-in closet & a luxurious ensuite with double sinks, glass shower, & soaker tub. Two additional bedrooms, the main bath, & upstairs laundry complete this level. The lower level offers versatile living space along with multiple storage areas. Outside, the fully fenced backyard with mature greenery, beautiful interlock, & lush landscaping is a private oasis. Located close to shopping, parks, schools, & more, this home offers a perfect blend of luxury & convenience. (id:48755)
Open House
This property has open houses!
2:00 pm
Ends at:4:00 pm
Property Details
| MLS® Number | 1412179 |
| Property Type | Single Family |
| Neigbourhood | Jackson Trails |
| Amenities Near By | Public Transit, Recreation Nearby, Shopping |
| Community Features | Family Oriented |
| Easement | Unknown |
| Features | Automatic Garage Door Opener |
| Parking Space Total | 3 |
| Structure | Patio(s) |
Building
| Bathroom Total | 3 |
| Bedrooms Above Ground | 3 |
| Bedrooms Total | 3 |
| Appliances | Refrigerator, Dishwasher, Dryer, Microwave Range Hood Combo, Stove, Washer, Wine Fridge, Alarm System, Blinds |
| Basement Development | Finished |
| Basement Type | Full (finished) |
| Constructed Date | 2009 |
| Construction Style Attachment | Semi-detached |
| Cooling Type | Central Air Conditioning |
| Exterior Finish | Stone, Vinyl |
| Fire Protection | Smoke Detectors |
| Fireplace Present | Yes |
| Fireplace Total | 1 |
| Fixture | Ceiling Fans |
| Flooring Type | Wall-to-wall Carpet, Hardwood, Tile |
| Foundation Type | Poured Concrete |
| Half Bath Total | 1 |
| Heating Fuel | Natural Gas |
| Heating Type | Forced Air |
| Stories Total | 2 |
| Type | House |
| Utility Water | Municipal Water |
Parking
| Attached Garage | |
| Shared |
Land
| Acreage | No |
| Fence Type | Fenced Yard |
| Land Amenities | Public Transit, Recreation Nearby, Shopping |
| Landscape Features | Landscaped |
| Sewer | Municipal Sewage System |
| Size Depth | 107 Ft ,5 In |
| Size Frontage | 27 Ft ,2 In |
| Size Irregular | 27.2 Ft X 107.45 Ft |
| Size Total Text | 27.2 Ft X 107.45 Ft |
| Zoning Description | R3z[728] |
Rooms
| Level | Type | Length | Width | Dimensions |
|---|---|---|---|---|
| Second Level | Primary Bedroom | 13'10" x 12'8" | ||
| Second Level | Bedroom | 13'9" x 9'6" | ||
| Second Level | Bedroom | 12'2" x 9'6" | ||
| Second Level | Laundry Room | 6'6" x 6'0" | ||
| Second Level | Loft | 8'0" x 9'0" | ||
| Second Level | 3pc Bathroom | 9'10" x 6'6" | ||
| Second Level | 5pc Ensuite Bath | 14'11" x 5'10" | ||
| Basement | Utility Room | 20'5" x 7'2" | ||
| Basement | Recreation Room | 18'0" x 16'2" | ||
| Main Level | Dining Room | 10'8" x 10'5" | ||
| Main Level | Living Room | 10'8" x 11'9" | ||
| Main Level | Kitchen | 19'1" x 9'9" | ||
| Main Level | Eating Area | 9'10" x 9'10" |
https://www.realtor.ca/real-estate/27432427/260-mojave-crescent-stittsville-jackson-trails
Interested?
Contact us for more information

Shane Foley
Salesperson
www.foleypeeters.ca/

2148 Carling Ave., Units 5 & 6
Ottawa, Ontario K2A 1H1
(613) 829-1818
www.kwintegrity.ca/

Josh Peeters
Salesperson
www.foleypeeters.ca/
https://www.facebook.com/pages/Josh-Peeters-Sales-Representative/339038616237606

2148 Carling Ave., Units 5 & 6
Ottawa, Ontario K2A 1H1
(613) 829-1818
www.kwintegrity.ca/































