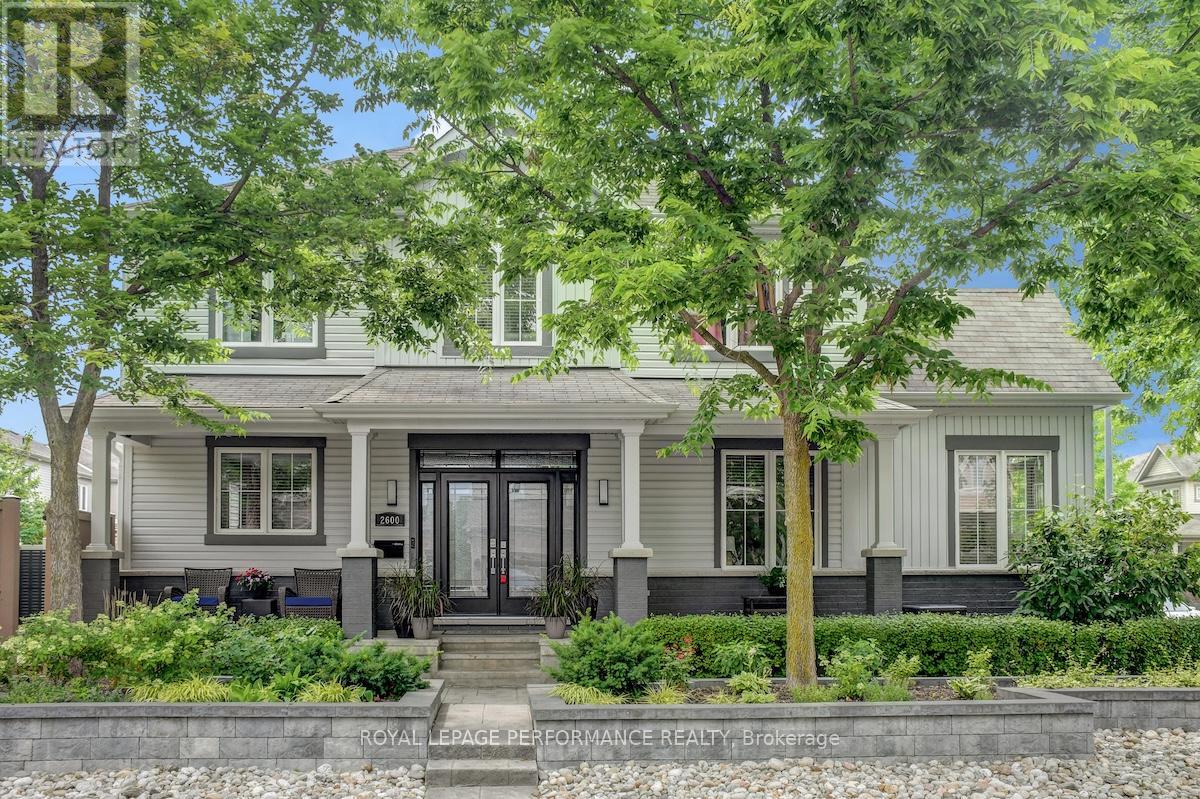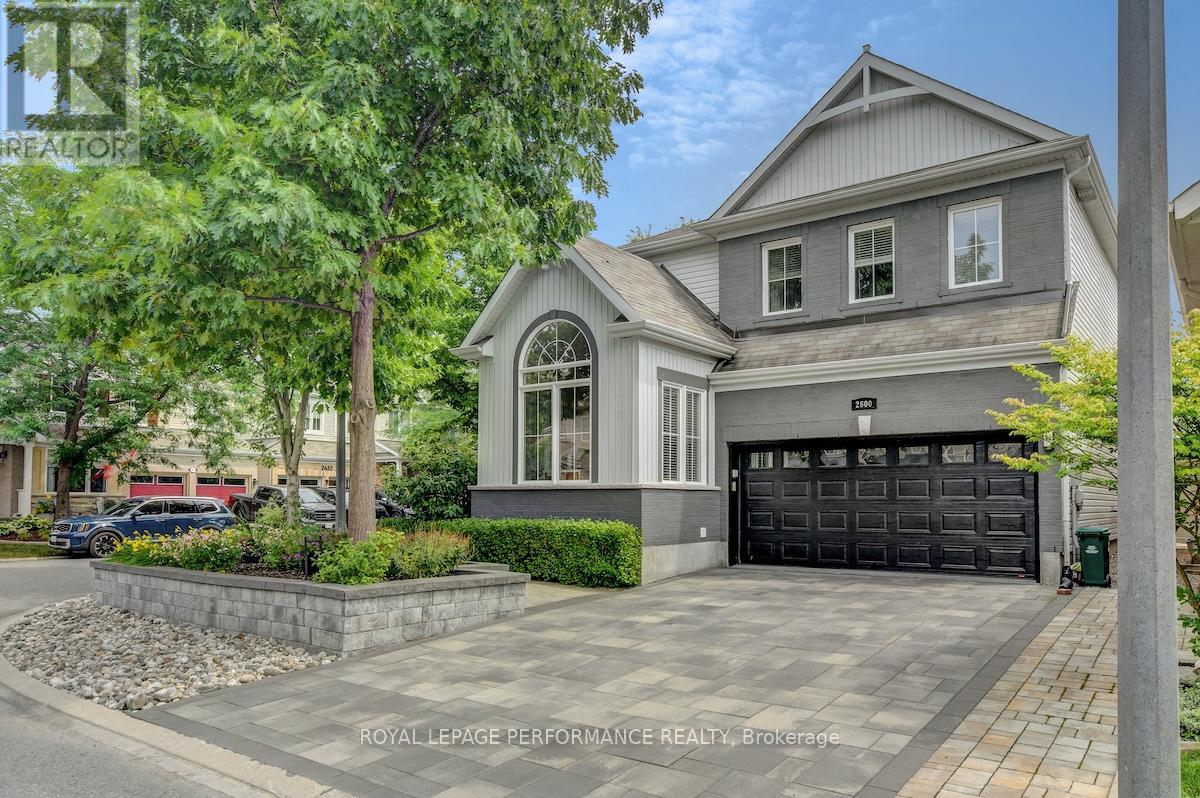2600 Fallingwater Circle Ottawa, Ontario K2J 0R6
$1,024,900
Absolutely STUNNING 4 Bed, 3.5 Bath, Fully UPGRADED CORNER Lot Residence w/HEATED SALTWATER POOL, A True Showstopper! Step into refined elegance in this beautifully appointed home (2462 sqft of living space), where every detail has been thoughtfully curated for style, comfort & function. Nestled on a meticulously landscaped Lot, this exceptional property boasts a charming front porch w/raised flower beds & lush greenery. The heart of the home is a designer kitchen(21) featuring a custom island w/GRANITE counters, sleek tile backsplash & premium stainless steel appl, including an induction range. The adjacent dining room opens through French drs into a quaint sunroom/Den, perfect for a quiet retreat. Rich HARDWOOD flooring flows seamlessly across BOTH LEVELS & up the staircase, complemented by tasteful pot lighting thru-out. The inviting living room showcases a stunning stone-surround gas fireplace - an architectural focal point & feature wall that adds style and character! The luxurious Primary bdrm offers dual walk-in closets & a spa-like 3P ENSUITE w/marble finishes & a high-tech glass Smart shower. Three other generous size bdrms w/ample closet space. RENOVATED MAIN 4P BATH w/new tub(25) plus updated 2nd Floor Laundry rm w/New Washer(24) & Dryer(24)! The finished lower level is designed for comfort & entertainment, complete w/recreation rm, wall shelving combined w/Murphy bed, 3-piece bath featuring a heated air massage tub & a finished storage area w/built-in shelving & a stainless-steel pet wash station. A 3-camera cloud-based security system offers peace of mind. Outdoors, the fully fenced private backyard OASIS features a HEATED SALTWATER POOL w/New Pump(24), Salt Cell(24), pool cleaning robot(24) & AquaPod Wireless handheld remote(24) + New pool pump enclosure & additional fence(25)! Gazebo, elegant landscaping, Celebright lighting & is pre-wired for a hot tub. The garage impresses w/an epoxy floor, overhead shelving & insulated door. Truly move-in ready! (id:48755)
Property Details
| MLS® Number | X12273492 |
| Property Type | Single Family |
| Community Name | 7711 - Barrhaven - Half Moon Bay |
| Amenities Near By | Park, Public Transit, Schools |
| Community Features | Community Centre |
| Features | Lane, Lighting, Gazebo |
| Parking Space Total | 6 |
| Pool Features | Salt Water Pool |
| Pool Type | Inground Pool |
| Structure | Patio(s) |
Building
| Bathroom Total | 4 |
| Bedrooms Above Ground | 4 |
| Bedrooms Total | 4 |
| Amenities | Fireplace(s) |
| Appliances | Garage Door Opener Remote(s), Dishwasher, Dryer, Garage Door Opener, Stove, Washer, Window Coverings, Refrigerator |
| Basement Development | Finished |
| Basement Type | N/a (finished) |
| Construction Style Attachment | Detached |
| Cooling Type | Central Air Conditioning |
| Exterior Finish | Brick, Vinyl Siding |
| Fireplace Present | Yes |
| Fireplace Total | 3 |
| Flooring Type | Hardwood |
| Foundation Type | Poured Concrete |
| Half Bath Total | 1 |
| Heating Fuel | Natural Gas |
| Heating Type | Forced Air |
| Stories Total | 2 |
| Size Interior | 1500 - 2000 Sqft |
| Type | House |
| Utility Water | Municipal Water |
Parking
| Attached Garage | |
| Garage | |
| Inside Entry |
Land
| Acreage | No |
| Fence Type | Fully Fenced, Fenced Yard |
| Land Amenities | Park, Public Transit, Schools |
| Landscape Features | Landscaped |
| Sewer | Sanitary Sewer |
| Size Depth | 82 Ft |
| Size Frontage | 37 Ft ,10 In |
| Size Irregular | 37.9 X 82 Ft |
| Size Total Text | 37.9 X 82 Ft |
| Surface Water | Lake/pond |
| Zoning Description | R3yy[1627] - Residential |
Rooms
| Level | Type | Length | Width | Dimensions |
|---|---|---|---|---|
| Second Level | Bedroom 3 | 3.28 m | 2.92 m | 3.28 m x 2.92 m |
| Second Level | Bedroom 4 | 2.77 m | 2.87 m | 2.77 m x 2.87 m |
| Second Level | Bathroom | 4.37 m | 1.6 m | 4.37 m x 1.6 m |
| Second Level | Laundry Room | 1.83 m | 1.65 m | 1.83 m x 1.65 m |
| Second Level | Primary Bedroom | 3.85 m | 4.02 m | 3.85 m x 4.02 m |
| Second Level | Bathroom | 2.72 m | 1.45 m | 2.72 m x 1.45 m |
| Second Level | Bedroom 2 | 4.67 m | 2.75 m | 4.67 m x 2.75 m |
| Lower Level | Recreational, Games Room | 4.51 m | 8.41 m | 4.51 m x 8.41 m |
| Lower Level | Bathroom | 2.18 m | 1.52 m | 2.18 m x 1.52 m |
| Lower Level | Utility Room | 3.49 m | 3.07 m | 3.49 m x 3.07 m |
| Main Level | Living Room | 4.65 m | 3.1 m | 4.65 m x 3.1 m |
| Main Level | Dining Room | 3.11 m | 3.21 m | 3.11 m x 3.21 m |
| Main Level | Kitchen | 3.37 m | 2.28 m | 3.37 m x 2.28 m |
| Main Level | Eating Area | 5.76 m | 3.02 m | 5.76 m x 3.02 m |
| Main Level | Sunroom | 2.25 m | 3.21 m | 2.25 m x 3.21 m |
| Main Level | Bathroom | 1.8 m | 0.78 m | 1.8 m x 0.78 m |
| Main Level | Foyer | 4.21 m | 2.33 m | 4.21 m x 2.33 m |
Interested?
Contact us for more information

Maz Karimjee
Salesperson
www.mazkarimjee.ca/

#107-250 Centrum Blvd.
Ottawa, Ontario K1E 3J1
(613) 830-3350
(613) 830-0759




















































