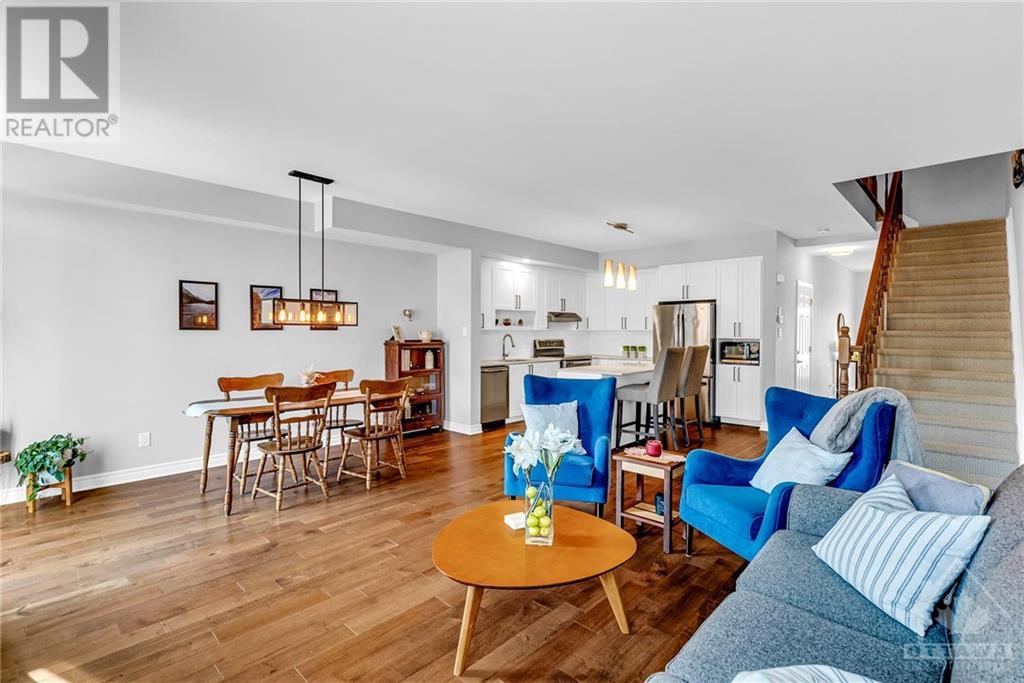262 Munro Street Carleton Place, Ontario K7C 0P3
$575,000
Stunning newer townhome in the heart of Carleton Place! Thoughtfully upgraded & meticulously well maintained this 3 bed, 3.5 bath home boasts modern finishes & a captivating open concept layout. The main level features tile & hardwood flooring in pristine condition, 9 ft ceilings & spacious living area with cozy gas fireplace. The chefs kitchen is equipped with stainless appliances, quartz countertops, sleek cabinets & centre island. Upstairs you’ll find 3 spacious bedrooms each with a walk-in closet, a huge family bathroom with stand up shower & soaker tub & convenient laundry closet. The primary bedroom retreat is spacious with an elegant ensuite bathroom & glass-enclosed shower. The lower level is fully finished and includes an additional partial bath & storage. Outside, the fully fenced and south facing backyard offers a sunny & private retreat perfect for relaxing or entertaining. Move in ready home in a great area! 24 hr irrev. & Sch B with offers. (id:48755)
Property Details
| MLS® Number | 1416553 |
| Property Type | Single Family |
| Neigbourhood | Carlton Crossing |
| Amenities Near By | Recreation Nearby, Shopping |
| Easement | Right Of Way |
| Features | Automatic Garage Door Opener |
| Parking Space Total | 2 |
| Storage Type | Storage Shed |
| Structure | Patio(s) |
Building
| Bathroom Total | 4 |
| Bedrooms Above Ground | 3 |
| Bedrooms Total | 3 |
| Appliances | Refrigerator, Dishwasher, Dryer, Hood Fan, Stove, Washer, Blinds |
| Basement Development | Finished |
| Basement Type | Full (finished) |
| Constructed Date | 2020 |
| Cooling Type | Central Air Conditioning, Air Exchanger |
| Exterior Finish | Brick, Siding |
| Fireplace Present | Yes |
| Fireplace Total | 1 |
| Fixture | Drapes/window Coverings |
| Flooring Type | Wall-to-wall Carpet, Hardwood, Tile |
| Foundation Type | Poured Concrete |
| Half Bath Total | 2 |
| Heating Fuel | Natural Gas |
| Heating Type | Forced Air |
| Stories Total | 2 |
| Type | Row / Townhouse |
| Utility Water | Municipal Water |
Parking
| Attached Garage | |
| Inside Entry |
Land
| Access Type | Highway Access |
| Acreage | No |
| Fence Type | Fenced Yard |
| Land Amenities | Recreation Nearby, Shopping |
| Landscape Features | Landscaped |
| Sewer | Municipal Sewage System |
| Size Depth | 96 Ft ,6 In |
| Size Frontage | 19 Ft ,8 In |
| Size Irregular | 19.67 Ft X 96.51 Ft |
| Size Total Text | 19.67 Ft X 96.51 Ft |
| Zoning Description | Residential |
Rooms
| Level | Type | Length | Width | Dimensions |
|---|---|---|---|---|
| Second Level | Primary Bedroom | 15'4" x 10'8" | ||
| Second Level | 3pc Ensuite Bath | 8'10" x 7'0" | ||
| Second Level | 4pc Bathroom | 11'2" x 6'1" | ||
| Second Level | Bedroom | 12'10" x 9'1" | ||
| Second Level | Bedroom | 12'10" x 9'6" | ||
| Lower Level | Recreation Room | 18'1" x 17'9" | ||
| Lower Level | Utility Room | 11'5" x 8'0" | ||
| Lower Level | Partial Bathroom | 7'0" x 5'11" | ||
| Lower Level | Storage | 6'7" x 6'2" | ||
| Main Level | Foyer | 7'8" x 5'0" | ||
| Main Level | Partial Bathroom | 5'10" x 3'3" | ||
| Main Level | Kitchen | 10'11" x 10'6" | ||
| Main Level | Dining Room | 14'10" x 7'10" | ||
| Main Level | Living Room/fireplace | 13'9" x 10'9" |
https://www.realtor.ca/real-estate/27576901/262-munro-street-carleton-place-carlton-crossing
Interested?
Contact us for more information

Garett Mccune
Salesperson
www.findottawahomes.com/
https://www.facebook.com/profile.php?id=100074767674380
https://www.linkedin.com/in/garettmccune/
700 Eagleson Road, Suite 105
Ottawa, Ontario K2M 2G9
(613) 663-2720
(613) 592-9701
www.hallmarkottawa.com/

Tyler Mccune
Salesperson
https://www.findottawahomes.com/
https://www.facebook.com/profile.php?id=100074767674380
https://www.linkedin.com/in/tyler-mccune-69240529/
https://twitter.com/forsaleinottawa
700 Eagleson Road, Suite 105
Ottawa, Ontario K2M 2G9
(613) 663-2720
(613) 592-9701
www.hallmarkottawa.com/
































