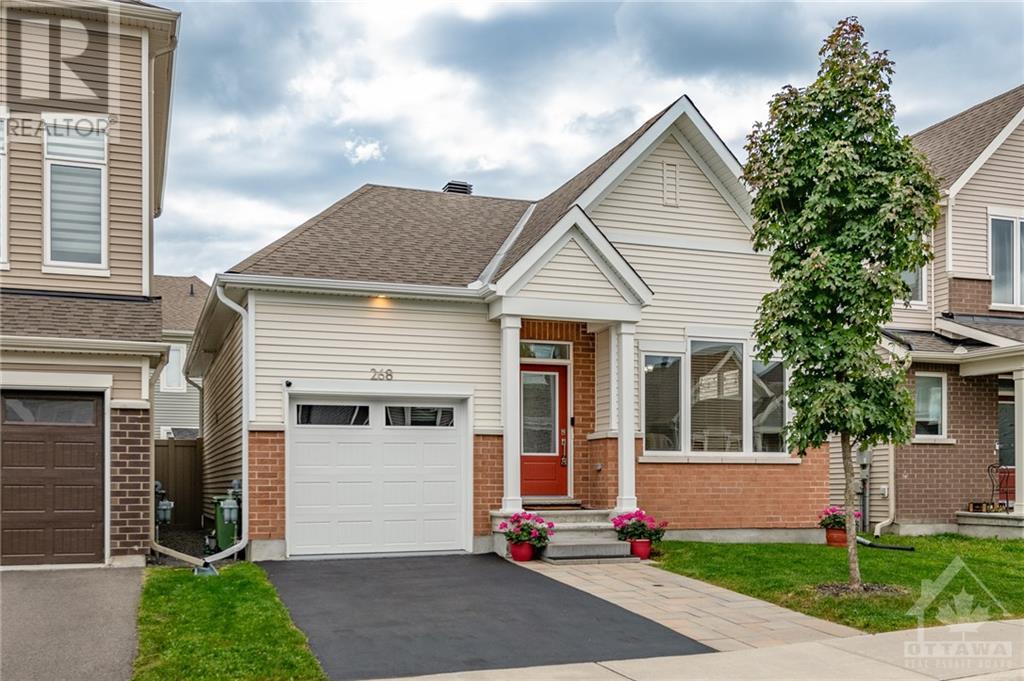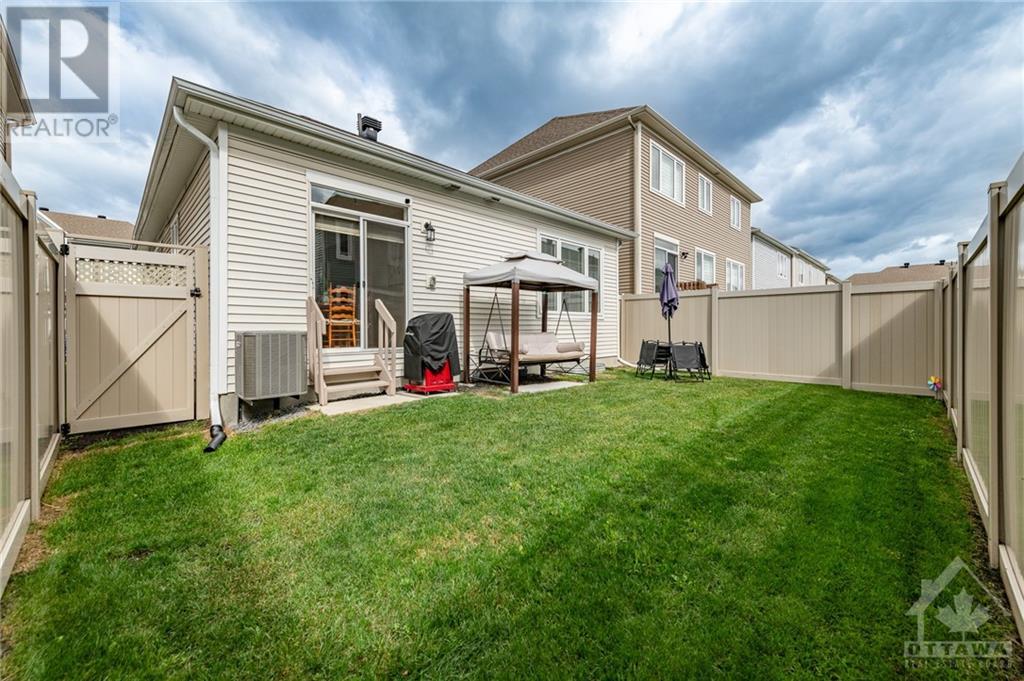268 Argonaut Circle Ottawa, Ontario K1W 0M6
$669,900
Welcome to this charming bungalow that is move-in ready and feels like home! The main level boasts an open-concept design, flooded with natural light, connecting the living and dining areas seamlessly and leading out to your fully fenced backyard. The kitchen features all new appliances, upgraded quartz countertops, and ample cabinetry. The primary bedroom offers huge windows, a walk-in closet, and a chic 3-piece ensuite with a glass shower. The fully finished lower level expands your living space with a large, multi-functional den featuring an electric fireplace. You'll also find the second cozy bedroom and a 4-piece bathroom. Completing the lower level is tons of storage space and a newly-tiled laundry room. The location is prime! Minutes away from major retailers, grocery, parks, entertainment and more. Book your showing today! Driveway Extension and Interlock (2022). PVC Fence (2021). (id:48755)
Property Details
| MLS® Number | 1413341 |
| Property Type | Single Family |
| Neigbourhood | Chapel Hill South |
| Amenities Near By | Public Transit, Recreation Nearby, Shopping |
| Features | Automatic Garage Door Opener |
| Parking Space Total | 3 |
Building
| Bathroom Total | 2 |
| Bedrooms Above Ground | 1 |
| Bedrooms Below Ground | 1 |
| Bedrooms Total | 2 |
| Appliances | Refrigerator, Dishwasher, Dryer, Microwave Range Hood Combo, Stove, Washer, Alarm System, Blinds |
| Architectural Style | Bungalow |
| Basement Development | Finished |
| Basement Type | Full (finished) |
| Constructed Date | 2020 |
| Construction Style Attachment | Detached |
| Cooling Type | Central Air Conditioning |
| Exterior Finish | Brick, Siding |
| Fireplace Present | Yes |
| Fireplace Total | 1 |
| Fixture | Drapes/window Coverings |
| Flooring Type | Wall-to-wall Carpet, Hardwood, Tile |
| Foundation Type | Poured Concrete |
| Heating Fuel | Natural Gas |
| Heating Type | Forced Air |
| Stories Total | 1 |
| Type | House |
| Utility Water | Municipal Water |
Parking
| Attached Garage | |
| Inside Entry |
Land
| Acreage | No |
| Fence Type | Fenced Yard |
| Land Amenities | Public Transit, Recreation Nearby, Shopping |
| Sewer | Municipal Sewage System |
| Size Depth | 68 Ft ,11 In |
| Size Frontage | 35 Ft |
| Size Irregular | 35.01 Ft X 68.9 Ft |
| Size Total Text | 35.01 Ft X 68.9 Ft |
| Zoning Description | Residential |
Rooms
| Level | Type | Length | Width | Dimensions |
|---|---|---|---|---|
| Lower Level | Den | 17'10" x 15'5" | ||
| Lower Level | Bedroom | 12'1" x 10'4" | ||
| Lower Level | 4pc Bathroom | Measurements not available | ||
| Lower Level | Storage | Measurements not available | ||
| Lower Level | Laundry Room | Measurements not available | ||
| Lower Level | Utility Room | Measurements not available | ||
| Main Level | Foyer | 6'0" x 4'5" | ||
| Main Level | Living Room | 16'10" x 12'5" | ||
| Main Level | Kitchen | 10'5" x 10'3" | ||
| Main Level | Dining Room | 10'3" x 9'1" | ||
| Main Level | Pantry | Measurements not available | ||
| Main Level | Primary Bedroom | 13'0" x 11'10" | ||
| Main Level | 3pc Ensuite Bath | Measurements not available | ||
| Main Level | Other | 5'3" x 4'3" |
https://www.realtor.ca/real-estate/27499968/268-argonaut-circle-ottawa-chapel-hill-south
Interested?
Contact us for more information

Eli Skaff
Broker of Record
www.skaffrealestate.com/
https://www.facebook.com/skaffrealestate
482 Preston Street
Ottawa, Ontario K1S 4N8
(613) 231-3000
www.avenuenorth.ca
































