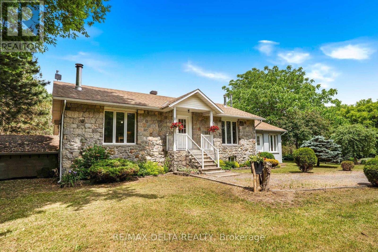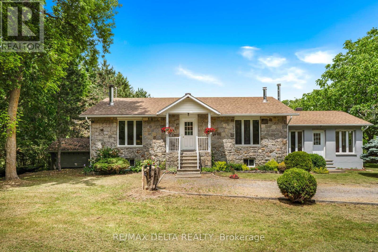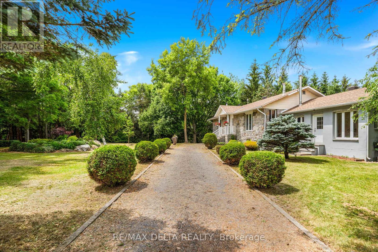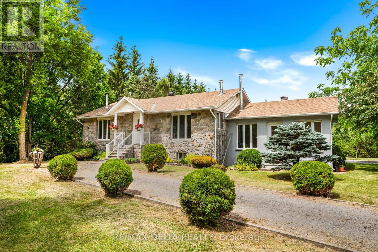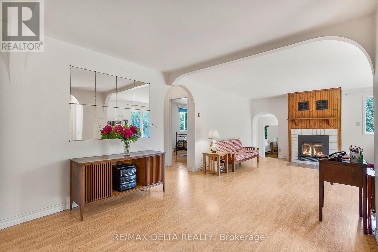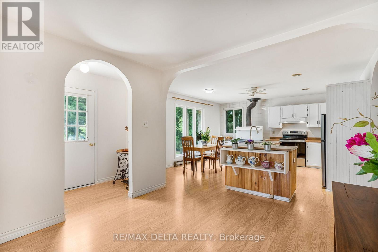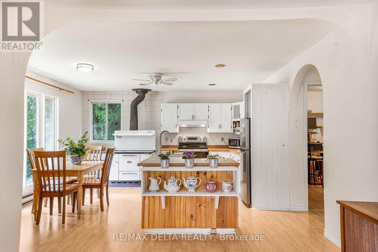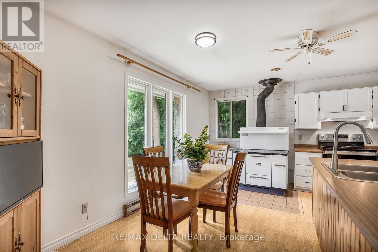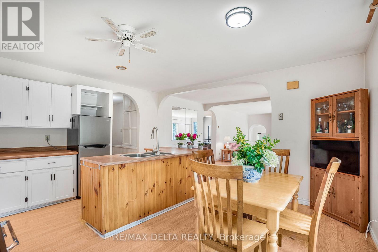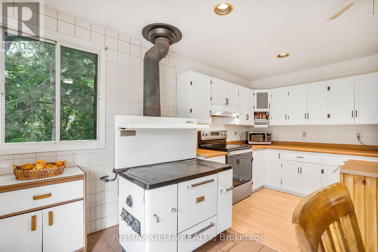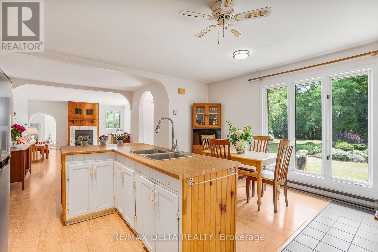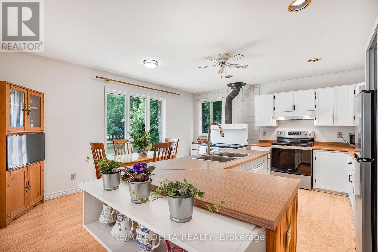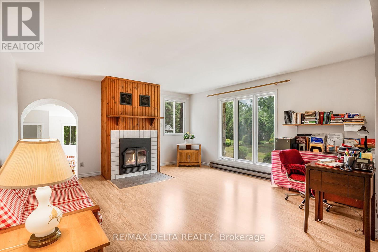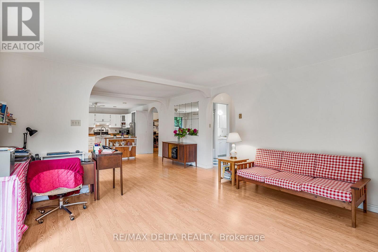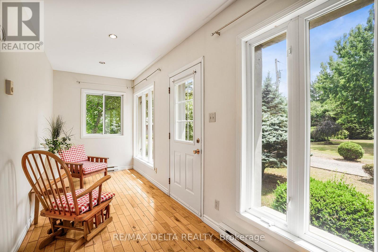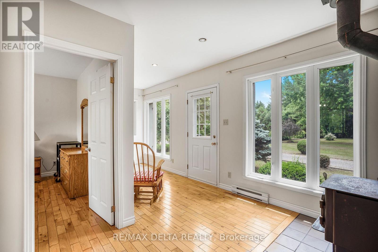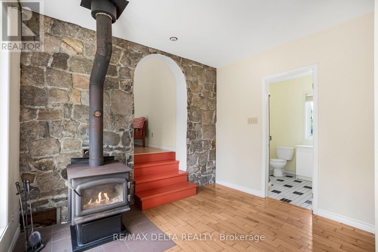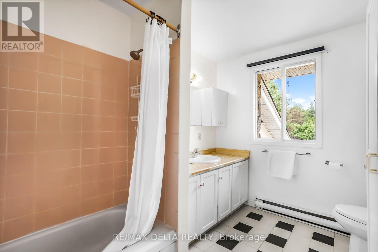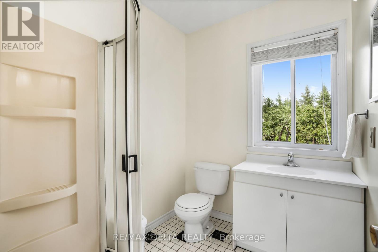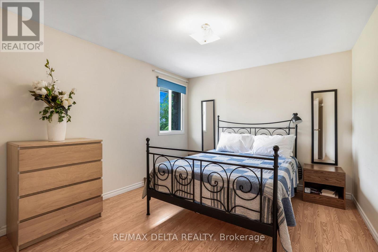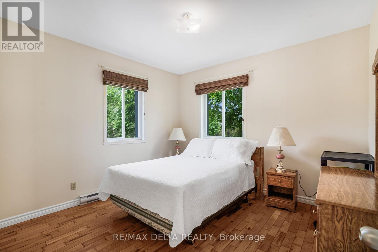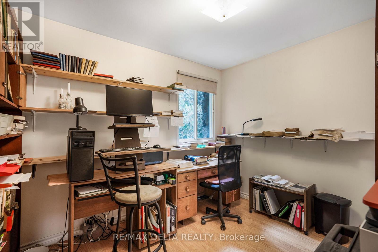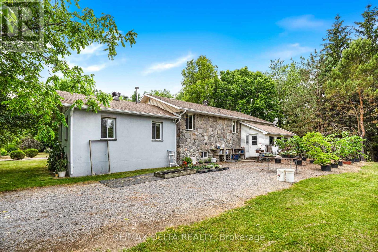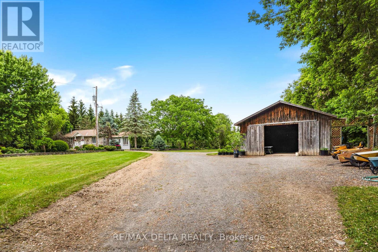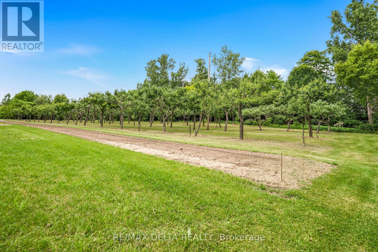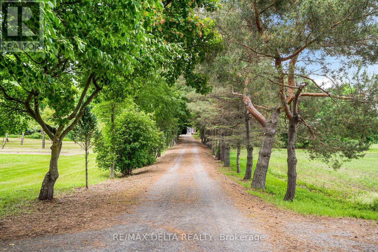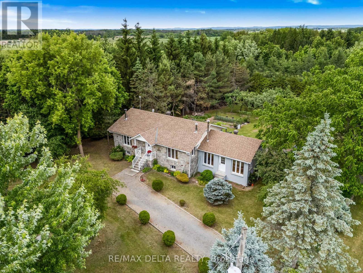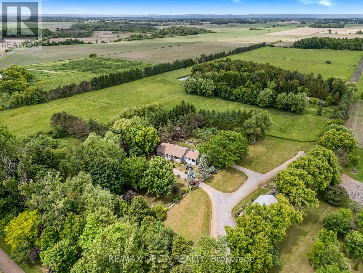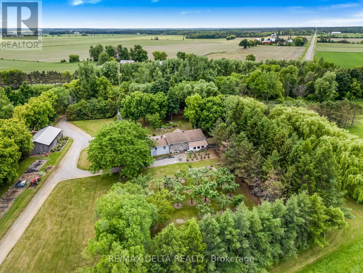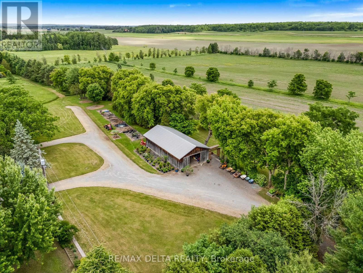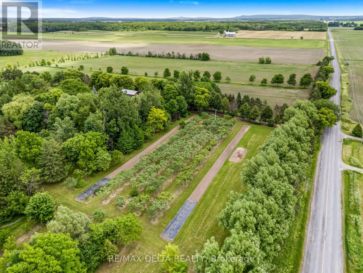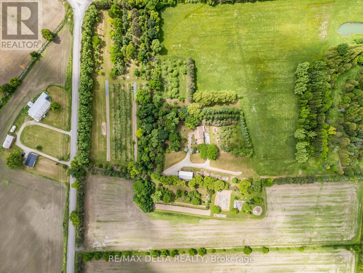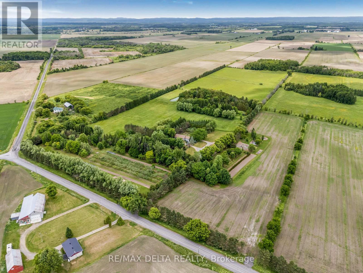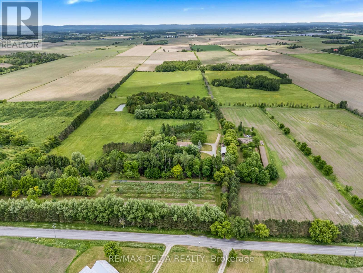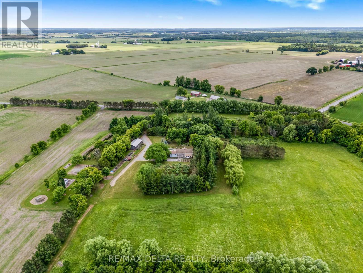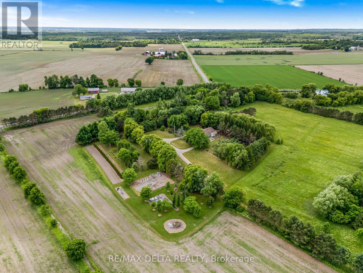2685 Concession 7 Road Hawkesbury, Ontario K0B 1P0
$948,000
Six acres of unparalleled beauty and sustainability for the enthusiastic gardener, horticulturalist or family enterprise! More than 3,000 varieties of plants and trees, professionally maintained for more than three decades make this a dream come true! First time on the market for this one-of-a-kind property. A welcoming three-bedroom bungalow is at the heart of it all, with 10-inch thick stone exterior walls built by the owner. Open-concept living-dining-kitchen area. Additions to the house include a handy mud room, and a one-bedroom, one bathroom suite, perfect for visitors (with separate entrance). Nine-foot ceilings in unfinished basement, open for potential projects. Also: a cold room and a garage attached to the basement to drive in and bring your crops for storage or processing. This amazing property includes more than 30 varieties of apple, pear and plum trees in your orchards, beautiful mature trees, perennials, shrubs, vegetable garden plots galore and an irrigation system supplied by an excellent well. You will be ready to get started as all farm equipment, wine-making equipment, cider press, gardening equipment and all accessories are included in the sale. Detached machine and storage shed 7.5 x 16 metres, built on low concrete wall on concrete slab. 24 hours irrevocable on all offers. (id:48755)
Open House
This property has open houses!
10:00 am
Ends at:12:00 pm
Property Details
| MLS® Number | X12249041 |
| Property Type | Single Family |
| Community Name | 615 - East Hawkesbury Twp |
| Features | Irregular Lot Size, Country Residential |
| Parking Space Total | 10 |
Building
| Bathroom Total | 2 |
| Bedrooms Above Ground | 3 |
| Bedrooms Total | 3 |
| Age | 31 To 50 Years |
| Appliances | Fixed Machinery & Equipment Incl, Mobile Machinery & Equipment Inc, Water Heater, Dryer, Freezer, Hood Fan, Range, Stove, Washer, Water Softener, Refrigerator |
| Architectural Style | Bungalow |
| Basement Type | Full |
| Exterior Finish | Stone, Stucco |
| Fireplace Present | Yes |
| Fireplace Total | 1 |
| Fireplace Type | Woodstove,insert |
| Foundation Type | Concrete |
| Heating Fuel | Electric |
| Heating Type | Baseboard Heaters |
| Stories Total | 1 |
| Size Interior | 1500 - 2000 Sqft |
| Type | House |
| Utility Water | Drilled Well |
Parking
| No Garage |
Land
| Acreage | Yes |
| Landscape Features | Landscaped |
| Sewer | Septic System |
| Size Depth | 571 Ft |
| Size Frontage | 362 Ft ,3 In |
| Size Irregular | 362.3 X 571 Ft |
| Size Total Text | 362.3 X 571 Ft|5 - 9.99 Acres |
| Zoning Description | Agricultural |
Rooms
| Level | Type | Length | Width | Dimensions |
|---|---|---|---|---|
| Main Level | Living Room | 4.86 m | 4.51 m | 4.86 m x 4.51 m |
| Main Level | Dining Room | 4.26 m | 4.51 m | 4.26 m x 4.51 m |
| Main Level | Kitchen | 4.66 m | 2.94 m | 4.66 m x 2.94 m |
| Main Level | Primary Bedroom | 3.68 m | 3.32 m | 3.68 m x 3.32 m |
| Main Level | Bedroom 2 | 2.84 m | 3.17 m | 2.84 m x 3.17 m |
| Main Level | Bedroom 3 | 2.79 m | 3.48 m | 2.79 m x 3.48 m |
| Main Level | Sitting Room | 5.83 m | 3.15 m | 5.83 m x 3.15 m |
Utilities
| Electricity | Installed |
Interested?
Contact us for more information

Louise Sproule
Salesperson
www.louisesproule.com/
1 Main Street, Unit 110
Hawkesbury, Ontario K6A 1A1
(343) 765-7653
remaxdeltarealty.com/

