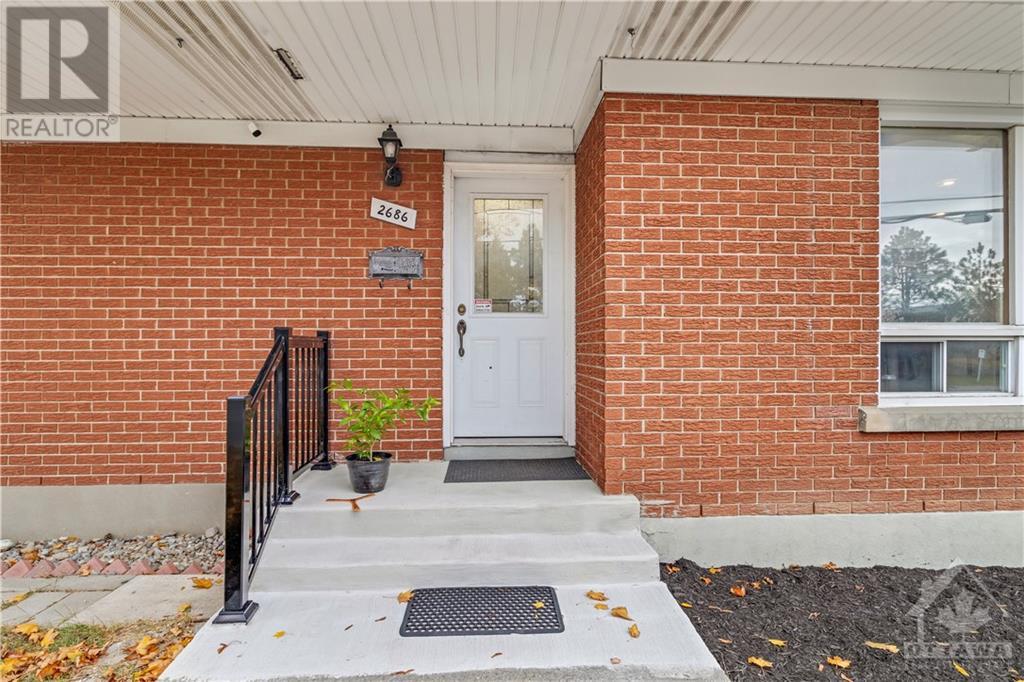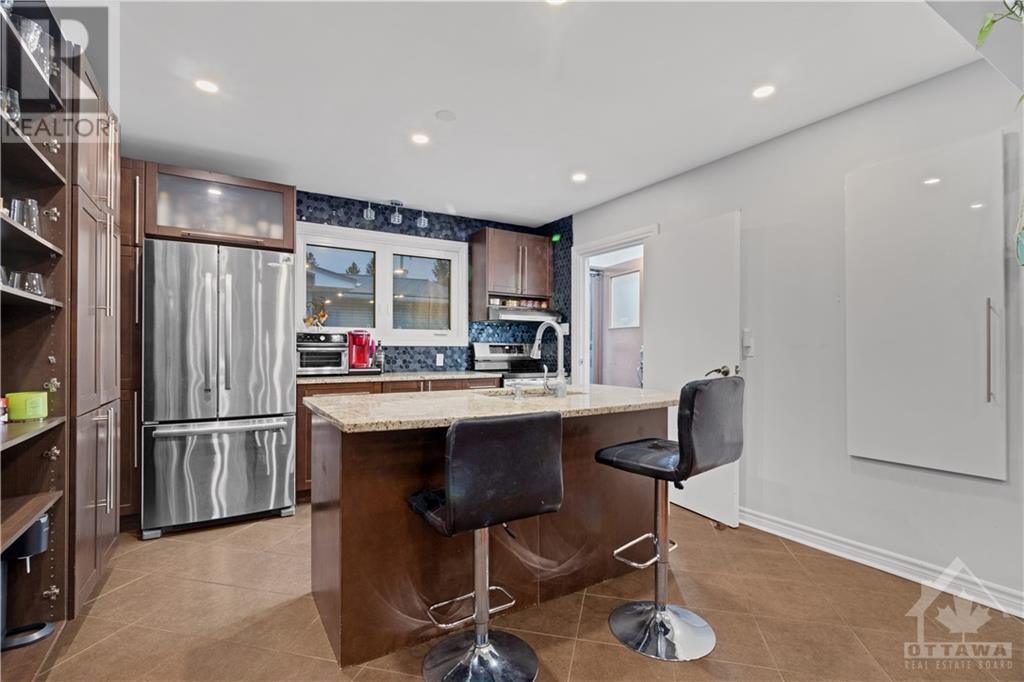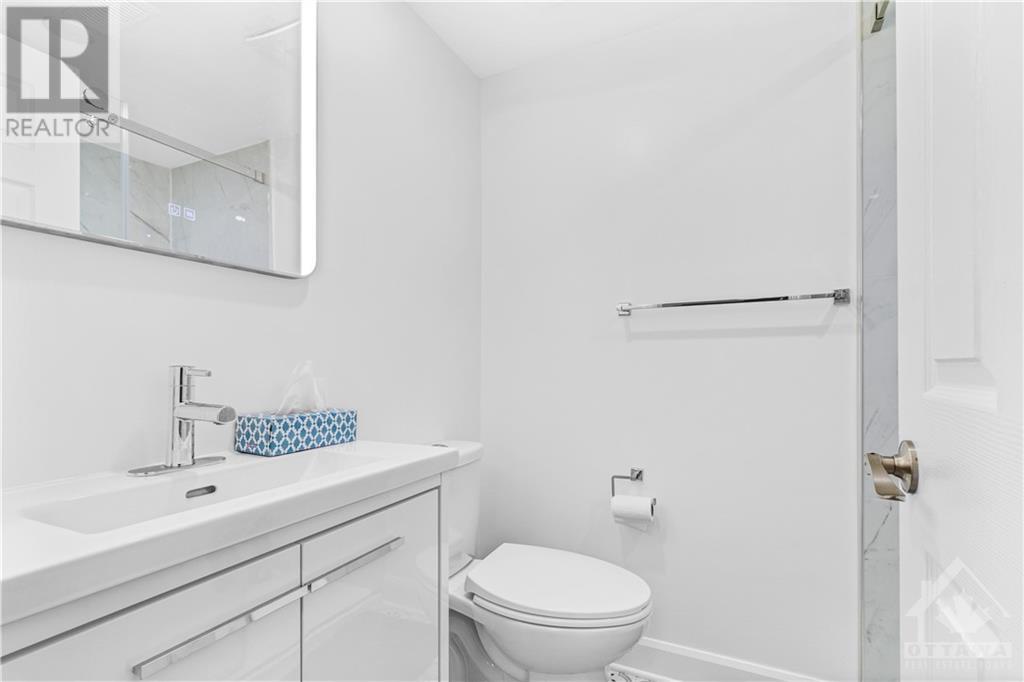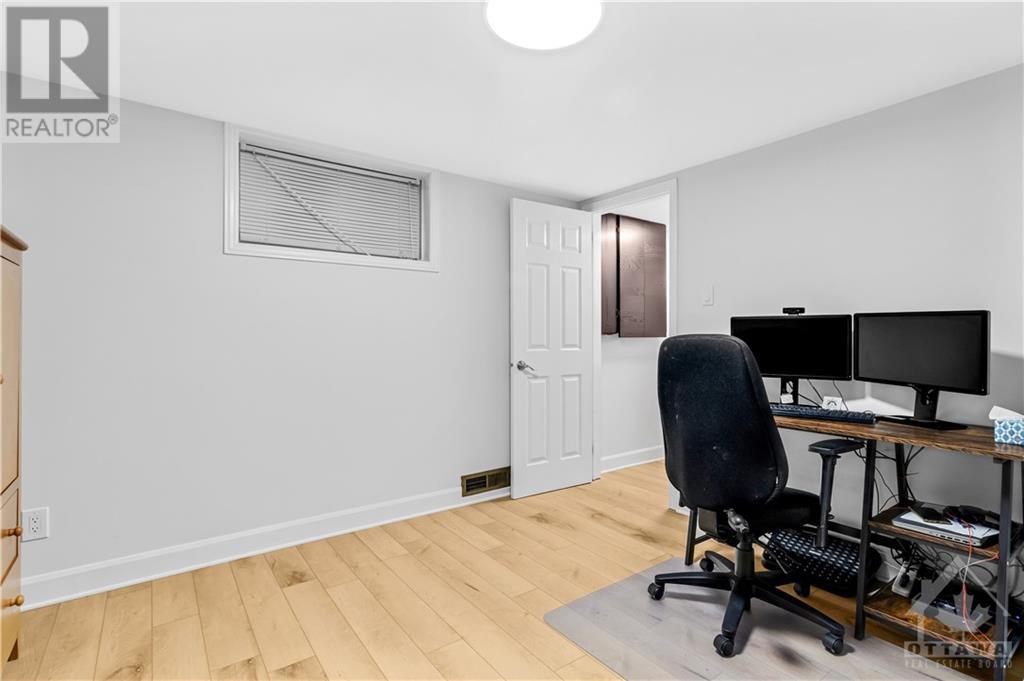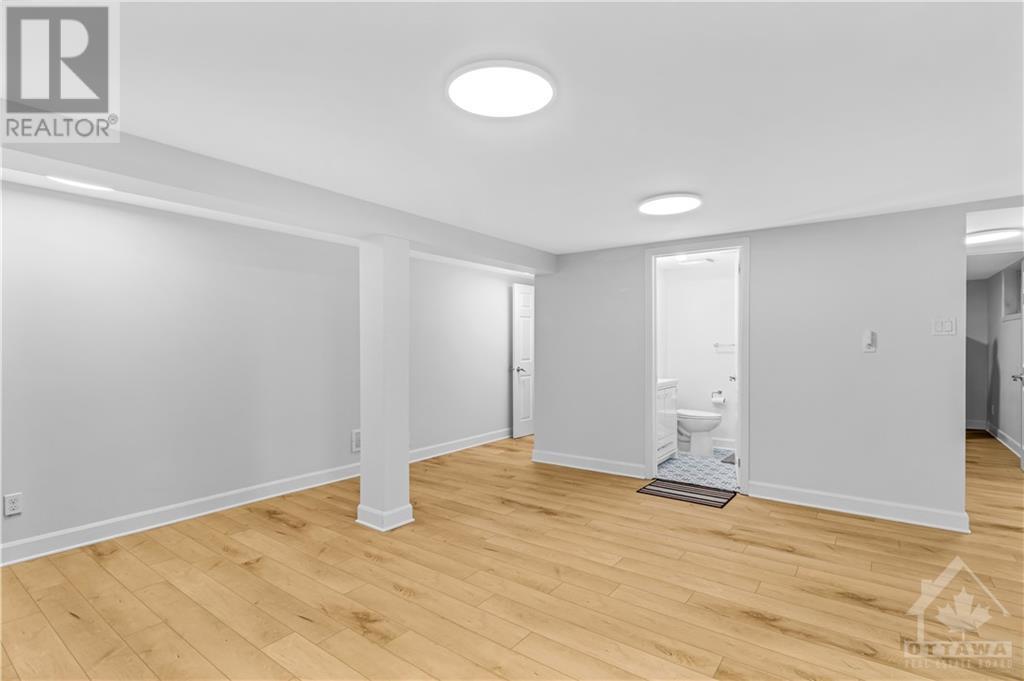2686 Iris Street Ottawa, Ontario K2C 1E6
$749,900
Discover an exceptional investment opportunity in Queensway Terrace South, with no front-facing neighbors! The upper unit features two spacious bedrooms, a modern kitchen, a large living/dining room, and a 3-piece bathroom. The recently renovated basement is a fully legal secondary dwelling unit (SDU) w/ separate entrance, offering two bright bedrooms, a 3-piece bath with a glass-enclosed shower, and an open-concept living and dining area. Both units provide direct access to a fenced backyard, with a combined rental income potential estimated at $4,500/month. This property is ideally located just 2-min walk to IKEA and close to shopping, dining, schools, parks, highways, public transit, and Britannia Beach. Commuters will enjoy a quick bus ride to downtown and 15 minutes by car, quick access to Highway 417, and a bus stop right outside. With three new LRT stops within walking distance. Upgrades:Kitchen-2014, Roof-2016, Furnace/AC-2015, Stove/Washer-2023, Basement, Backyard-2024 (id:48755)
Property Details
| MLS® Number | 1417977 |
| Property Type | Single Family |
| Neigbourhood | Queensway Terrace South |
| Amenities Near By | Public Transit, Recreation Nearby, Shopping |
| Community Features | Family Oriented, School Bus |
| Features | Park Setting |
| Parking Space Total | 5 |
| Storage Type | Storage Shed |
| Structure | Patio(s) |
Building
| Bathroom Total | 2 |
| Bedrooms Above Ground | 2 |
| Bedrooms Below Ground | 2 |
| Bedrooms Total | 4 |
| Appliances | Refrigerator, Dishwasher, Dryer, Microwave, Stove, Washer, Blinds |
| Architectural Style | Bungalow |
| Basement Development | Finished |
| Basement Type | Full (finished) |
| Constructed Date | 1961 |
| Construction Style Attachment | Detached |
| Cooling Type | Central Air Conditioning |
| Exterior Finish | Brick, Siding |
| Fire Protection | Smoke Detectors |
| Fixture | Drapes/window Coverings |
| Flooring Type | Hardwood, Vinyl, Ceramic |
| Foundation Type | Poured Concrete |
| Heating Fuel | Natural Gas |
| Heating Type | Forced Air |
| Stories Total | 1 |
| Type | House |
| Utility Water | Municipal Water |
Parking
| Carport | |
| Surfaced |
Land
| Access Type | Highway Access |
| Acreage | No |
| Fence Type | Fenced Yard |
| Land Amenities | Public Transit, Recreation Nearby, Shopping |
| Sewer | Municipal Sewage System |
| Size Depth | 90 Ft |
| Size Frontage | 56 Ft |
| Size Irregular | 56 Ft X 90 Ft |
| Size Total Text | 56 Ft X 90 Ft |
| Zoning Description | Residential |
Rooms
| Level | Type | Length | Width | Dimensions |
|---|---|---|---|---|
| Basement | Bedroom | 11'9" x 11'6" | ||
| Basement | Bedroom | 11'6" x 11'5" | ||
| Basement | 3pc Bathroom | Measurements not available | ||
| Basement | Kitchen | 5'0" x 12'0" | ||
| Basement | Living Room | 11'0" x 15'0" | ||
| Basement | Dining Room | 5'0" x 6'0" | ||
| Main Level | Primary Bedroom | 12'3" x 12'0" | ||
| Main Level | Bedroom | 12'8" x 10'9" | ||
| Main Level | Kitchen | 12'4" x 12'3" | ||
| Main Level | Living Room/dining Room | 23'2" x 13'8" | ||
| Main Level | 3pc Bathroom | Measurements not available |
https://www.realtor.ca/real-estate/27585478/2686-iris-street-ottawa-queensway-terrace-south
Interested?
Contact us for more information

Mahesh Dachavaram
Salesperson

1723 Carling Avenue, Suite 1
Ottawa, Ontario K2A 1C8
(613) 725-1171
(613) 725-3323
www.teamrealty.ca

Dawei Zhu
Broker
daweizhu.com/

1723 Carling Avenue, Suite 1
Ottawa, Ontario K2A 1C8
(613) 725-1171
(613) 725-3323
www.teamrealty.ca

Mariia Liu
Salesperson

1723 Carling Avenue, Suite 1
Ottawa, Ontario K2A 1C8
(613) 725-1171
(613) 725-3323
www.teamrealty.ca




