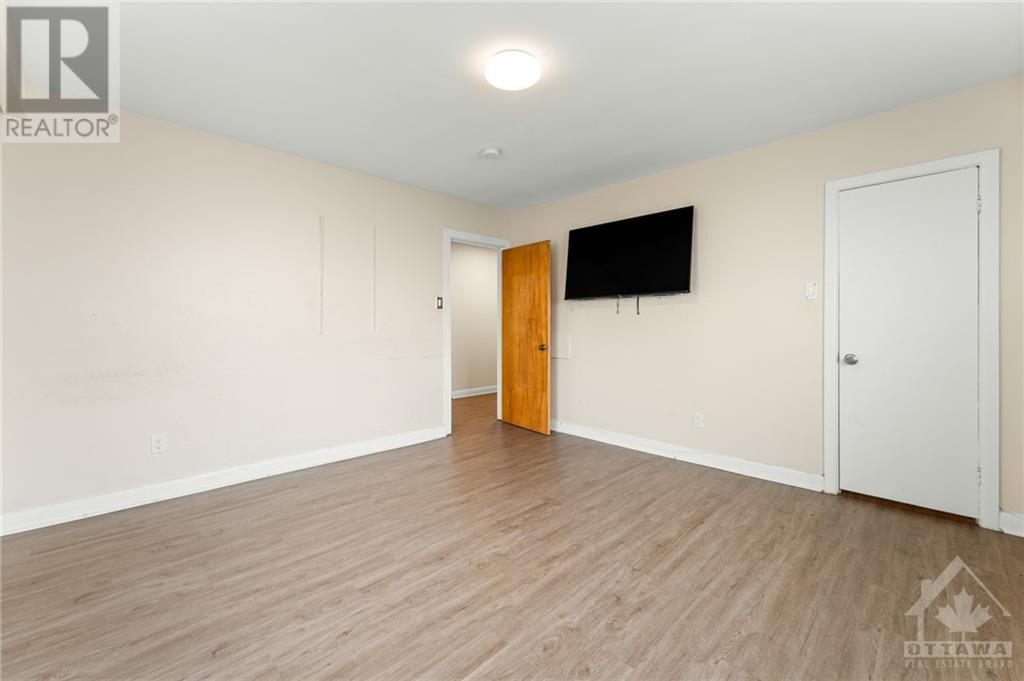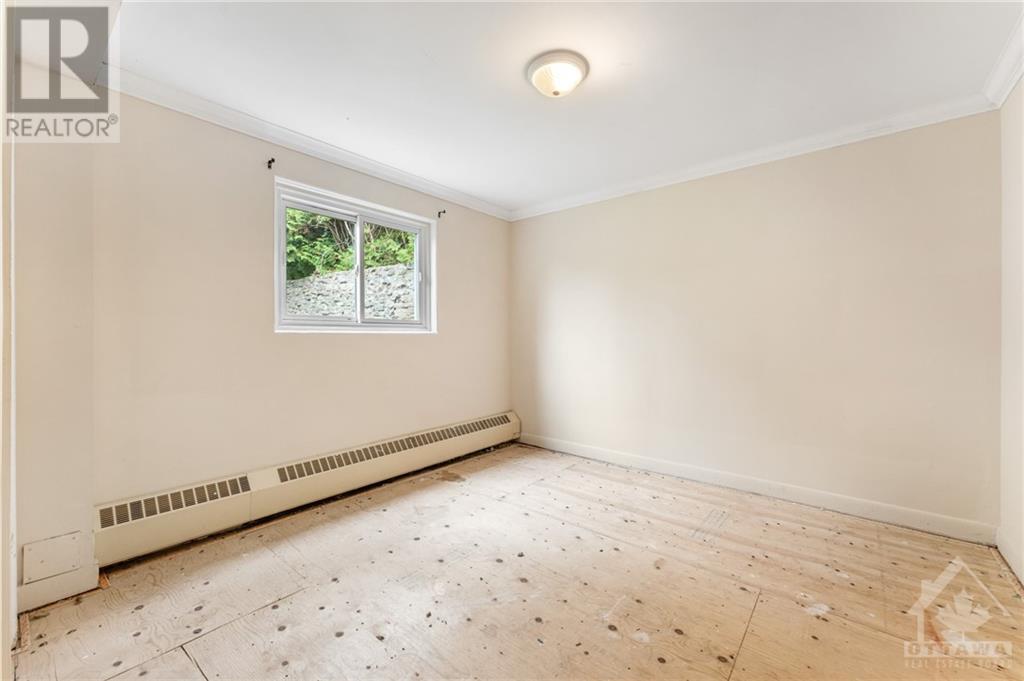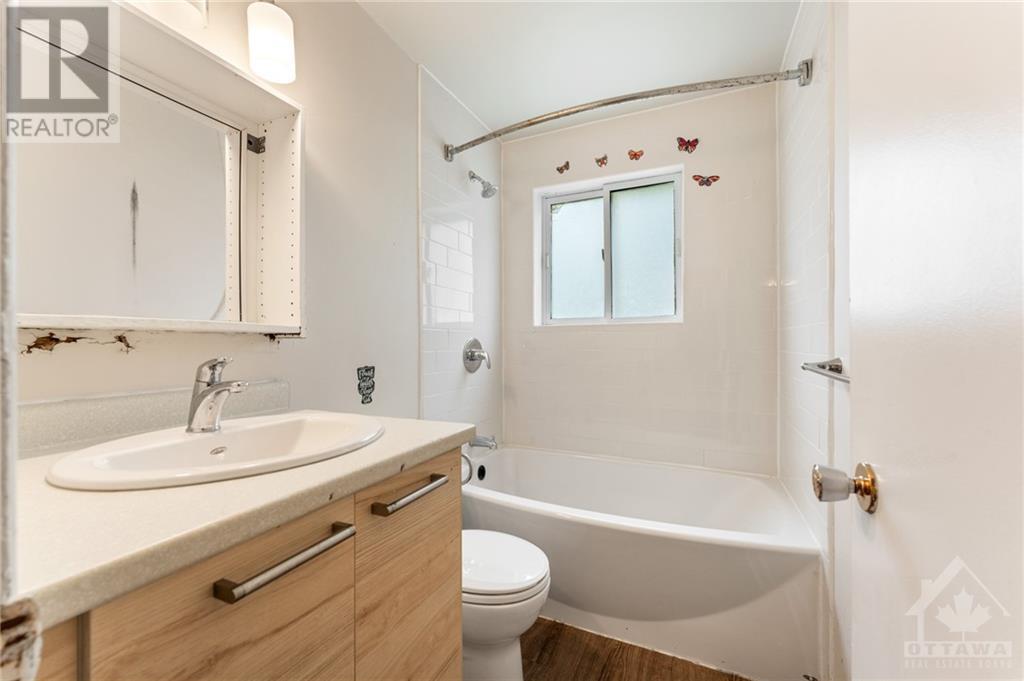269 Michel Circle Ottawa, Ontario K1L 7P4
$684,900
This spacious home boasts 3 bedrooms upstairs and 2 down offering a fantastic income opportunity for those with a vision! Located just steps to Beechwood Village this home lends the opportunity to live in the main unit & rent out the lower unit, or an opportunity for a multi-generational family to live under one roof. With some minor modifications, this home could be a great duplex income property. Inside, the home is in need of some TLC, but has immense potential to be transformed into a great space. The bathrooms are ready for a makeover, giving you the chance to update them to your exact specifications. . With some renovations, this home could truly shine. Whether you’re an investor or someone looking to customize, this property offers endless possibilities! Home and appliances are as is. 72 Hour irrevocable on all offers. (id:48755)
Property Details
| MLS® Number | 1415759 |
| Property Type | Single Family |
| Neigbourhood | Vanier |
| Amenities Near By | Recreation Nearby |
| Parking Space Total | 6 |
Building
| Bathroom Total | 3 |
| Bedrooms Above Ground | 3 |
| Bedrooms Below Ground | 2 |
| Bedrooms Total | 5 |
| Appliances | Refrigerator, Stove |
| Architectural Style | Bungalow |
| Basement Development | Finished |
| Basement Type | Full (finished) |
| Constructed Date | 1959 |
| Construction Style Attachment | Detached |
| Cooling Type | None |
| Exterior Finish | Brick, Siding |
| Fireplace Present | Yes |
| Fireplace Total | 1 |
| Flooring Type | Hardwood, Laminate |
| Foundation Type | Poured Concrete |
| Heating Fuel | Electric |
| Heating Type | Radiant Heat |
| Stories Total | 1 |
| Type | House |
| Utility Water | Municipal Water |
Parking
| None |
Land
| Acreage | No |
| Land Amenities | Recreation Nearby |
| Sewer | Municipal Sewage System |
| Size Depth | 99 Ft ,10 In |
| Size Frontage | 51 Ft ,11 In |
| Size Irregular | 51.93 Ft X 99.87 Ft |
| Size Total Text | 51.93 Ft X 99.87 Ft |
| Zoning Description | R2l, R2l[1340] |
Rooms
| Level | Type | Length | Width | Dimensions |
|---|---|---|---|---|
| Lower Level | Family Room | 17'1" x 12'11" | ||
| Lower Level | Kitchen | 13'4" x 8'5" | ||
| Lower Level | Dining Room | 13'4" x 8'5" | ||
| Lower Level | Bedroom | 10'8" x 10'11" | ||
| Lower Level | Bedroom | 12'10" x 9'3" | ||
| Lower Level | 4pc Bathroom | Measurements not available | ||
| Lower Level | 4pc Bathroom | Measurements not available | ||
| Lower Level | Laundry Room | Measurements not available | ||
| Main Level | Family Room | 13'4" x 8'9" | ||
| Main Level | Dining Room | 13'4" x 8'4" | ||
| Main Level | Office | 8'0" x 7'10" | ||
| Main Level | Bedroom | 13'4" x 13'0" | ||
| Main Level | Bedroom | 12'10" x 9'8" | ||
| Main Level | Bedroom | 10'6" x 10'7" | ||
| Main Level | 4pc Bathroom | Measurements not available | ||
| Main Level | Kitchen | 13'4" x 8'9" |
https://www.realtor.ca/real-estate/27633988/269-michel-circle-ottawa-vanier
Interested?
Contact us for more information

Nancy Wright
Salesperson
www.nancywright.ca/
https://www.facebook.com/NancyWrightteam/
ca.linkedin.com/pub/nancy-wright/1/63b/93/
twitter.com/_NancyWright

484 Hazeldean Road, Unit #1
Ottawa, Ontario K2L 1V4
(613) 592-6400
(613) 592-4945
www.teamrealty.ca

Rick Turner
Salesperson
www.nancywright.ca/

484 Hazeldean Road, Unit #1
Ottawa, Ontario K2L 1V4
(613) 592-6400
(613) 592-4945
www.teamrealty.ca































