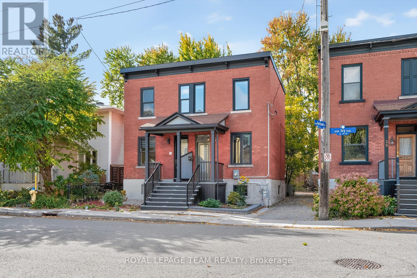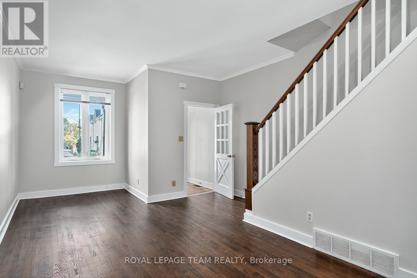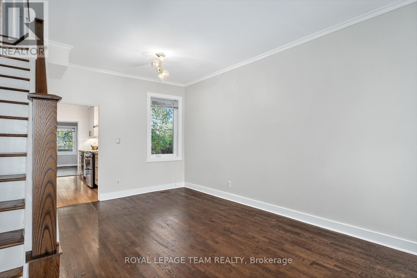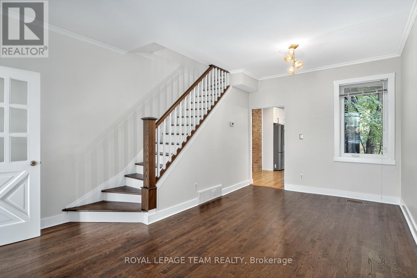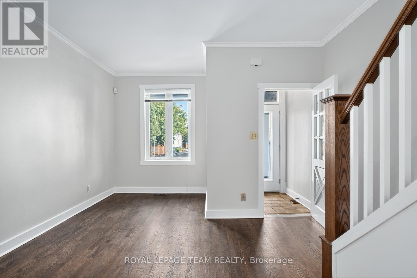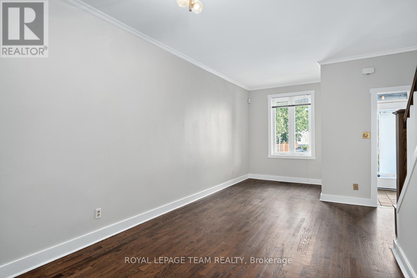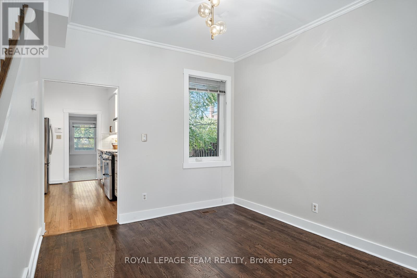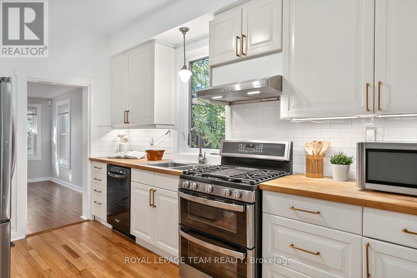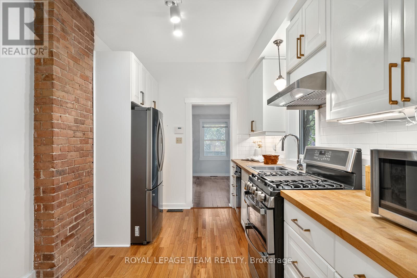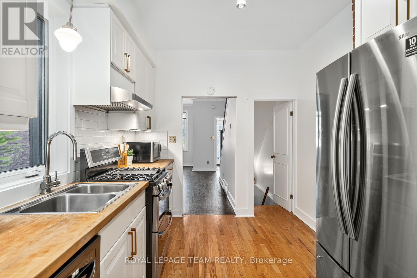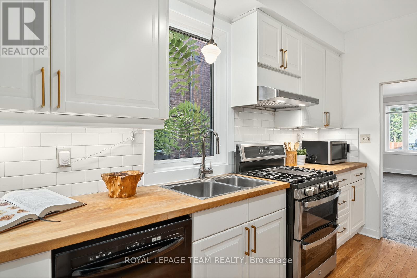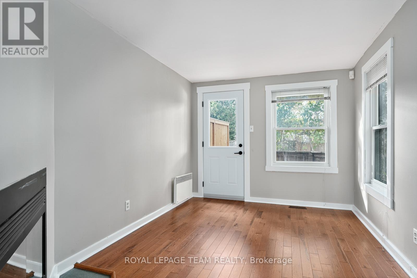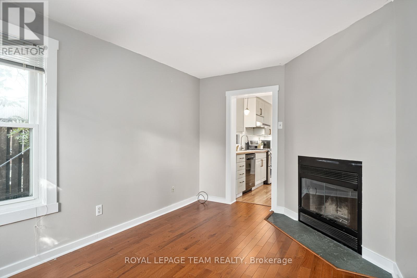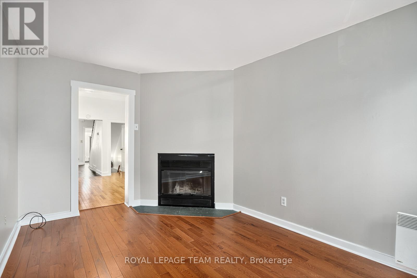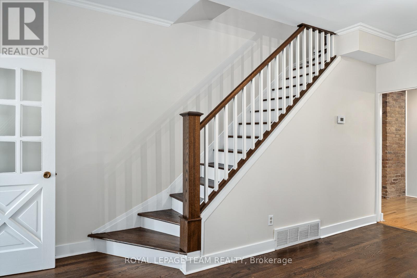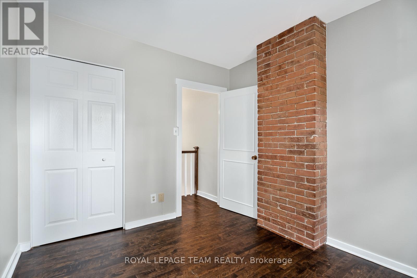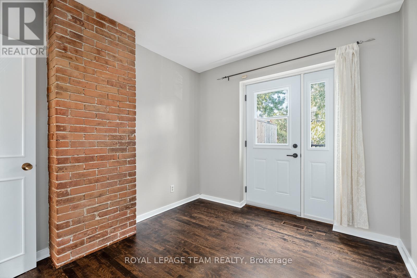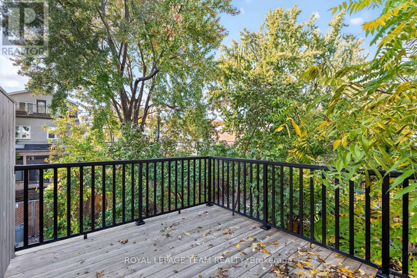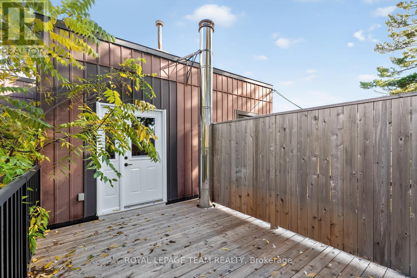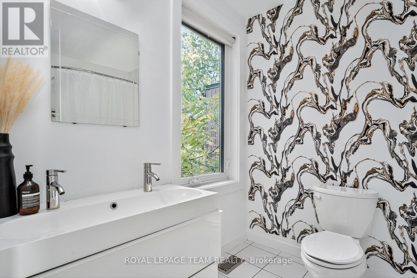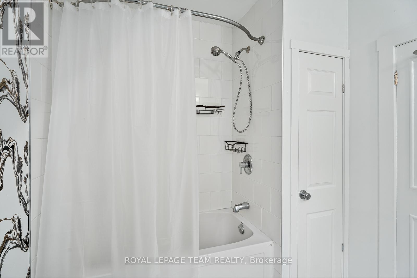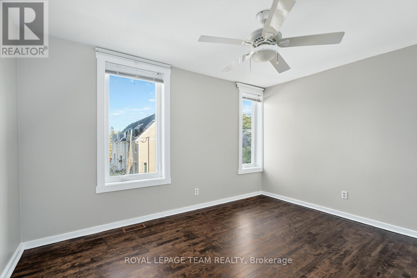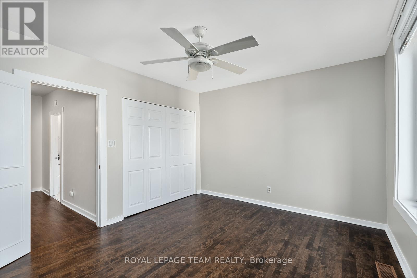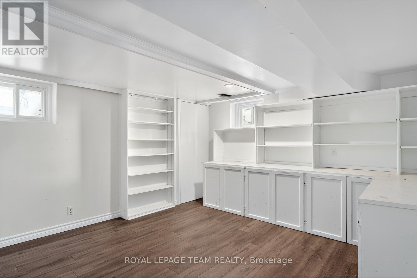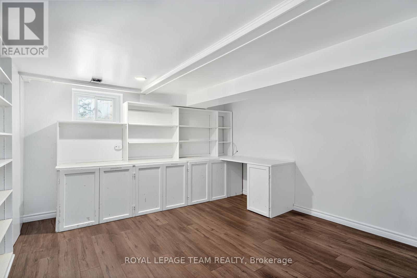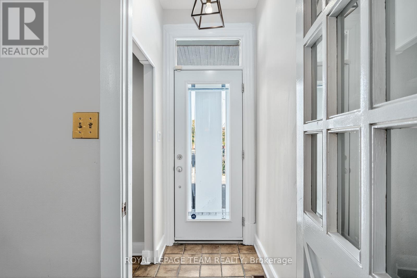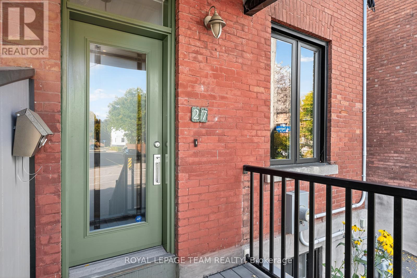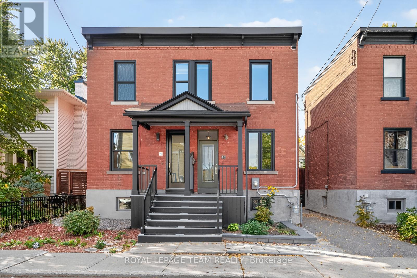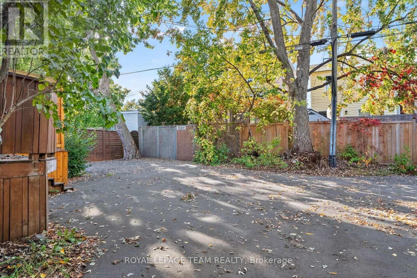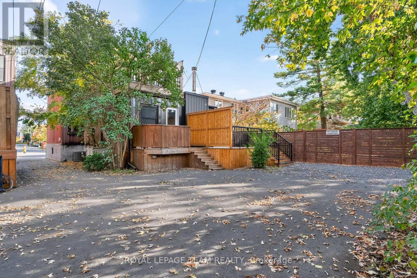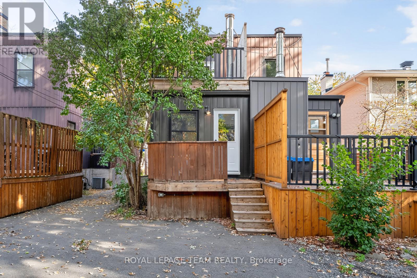27 Ivy Crescent Ottawa, Ontario K1M 1Y1
$739,000
Lovely Lindenlea presents a home of fine heritage character and blissful modern ease. Discover the luminous living room with tall ceilings, hardwood floors, and statement lighting. The spacious kitchen delights with exposed brick, gas range, and pendant-lit window, flowing to a cozy family room with wood-burning fireplace perfect for evenings that stretch outdoors beneath mature trees.Upstairs, two generous bedrooms: the primary overlooks Ivy Street with double closet & nearby spa-like bath featuring deep tub, wide shower, double sinks, and bold wallpaper. The second bedroom, with brick detail, opens to a generous private upper deck a leafy retreat.Finished lower level offers built-in bookshelves, powder room, ample storage. Low-maintenance front garden, rear parking, and extensive upgrades new roof, windows, doors, systems ensure comfort.Steps to the very best cafés, shops, trails, galleries, top schools, and the famous ByWard Market. A true gem in one of Ottawas most walkable, green neighbourhoods. (id:48755)
Property Details
| MLS® Number | X12468792 |
| Property Type | Single Family |
| Community Name | 3302 - Lindenlea |
| Features | Carpet Free |
| Parking Space Total | 1 |
Building
| Bathroom Total | 2 |
| Bedrooms Above Ground | 2 |
| Bedrooms Total | 2 |
| Amenities | Fireplace(s) |
| Appliances | Blinds, Dishwasher, Dryer, Hood Fan, Microwave, Storage Shed, Stove, Washer, Refrigerator |
| Basement Development | Finished |
| Basement Type | N/a (finished) |
| Construction Style Attachment | Semi-detached |
| Cooling Type | Central Air Conditioning |
| Exterior Finish | Brick |
| Fireplace Present | Yes |
| Fireplace Total | 1 |
| Foundation Type | Stone |
| Half Bath Total | 1 |
| Heating Fuel | Natural Gas |
| Heating Type | Forced Air |
| Stories Total | 2 |
| Size Interior | 0 - 699 Sqft |
| Type | House |
| Utility Water | Municipal Water |
Parking
| No Garage |
Land
| Acreage | No |
| Sewer | Sanitary Sewer |
| Size Depth | 100 Ft |
| Size Frontage | 13 Ft ,10 In |
| Size Irregular | 13.9 X 100 Ft |
| Size Total Text | 13.9 X 100 Ft |
Rooms
| Level | Type | Length | Width | Dimensions |
|---|---|---|---|---|
| Second Level | Primary Bedroom | 4 m | 3.3 m | 4 m x 3.3 m |
| Second Level | Bedroom | 3.3 m | 2.7 m | 3.3 m x 2.7 m |
| Second Level | Bathroom | 2.6 m | 2.1 m | 2.6 m x 2.1 m |
| Lower Level | Recreational, Games Room | 3.8 m | 4.3 m | 3.8 m x 4.3 m |
| Lower Level | Bathroom | 0.8 m | 1.5 m | 0.8 m x 1.5 m |
| Main Level | Great Room | 6.7 m | 3 m | 6.7 m x 3 m |
| Main Level | Kitchen | 2.6 m | 4 m | 2.6 m x 4 m |
| Main Level | Family Room | 2.8 m | 4.1 m | 2.8 m x 4.1 m |
https://www.realtor.ca/real-estate/29003194/27-ivy-crescent-ottawa-3302-lindenlea
Interested?
Contact us for more information

Charles Sezlik
Salesperson
www.sezlik.com/

40 Landry Street, Suite 114
Ottawa, Ontario K1L 8K4
(613) 744-6697
(613) 744-6975
www.teamrealty.ca/

Dominique Laframboise
Salesperson
www.sezlik.com/

40 Landry Street, Suite 114
Ottawa, Ontario K1L 8K4
(613) 744-6697
(613) 744-6975
www.teamrealty.ca/

