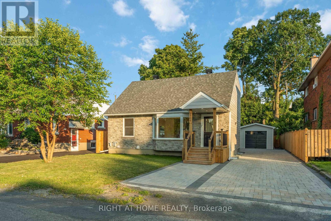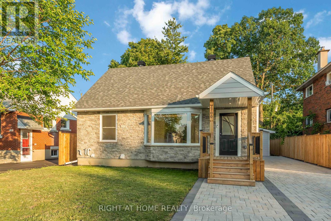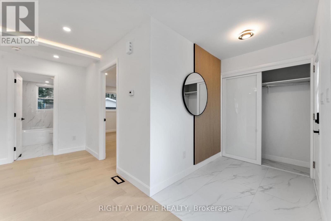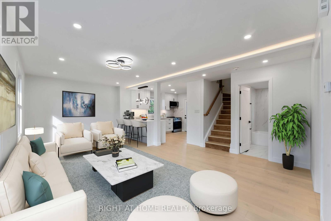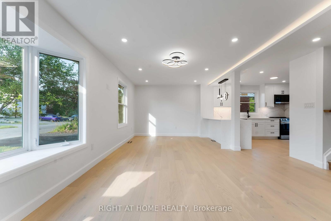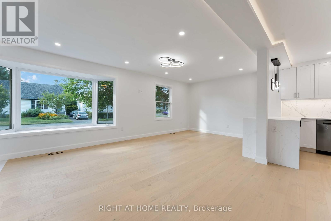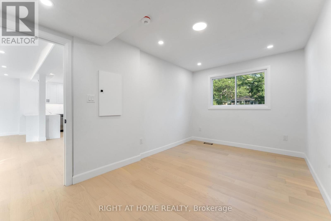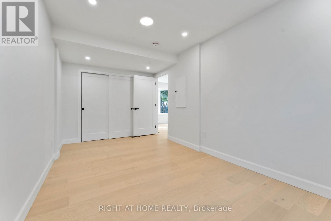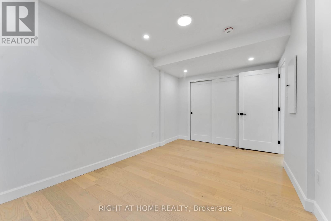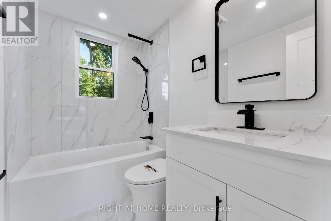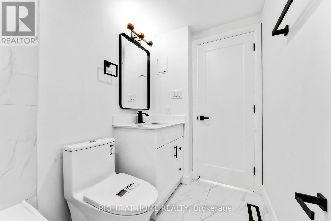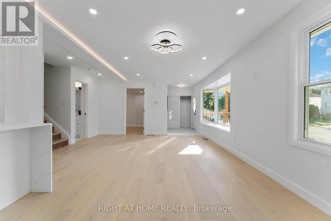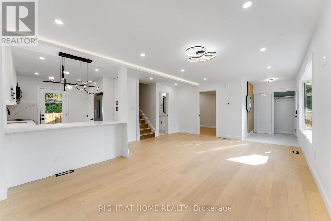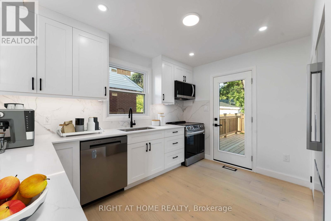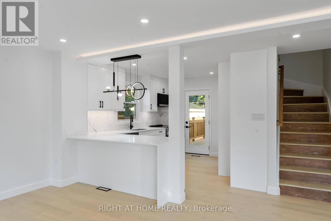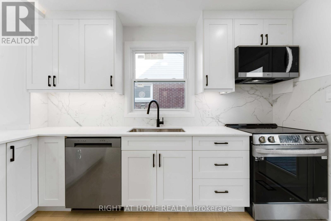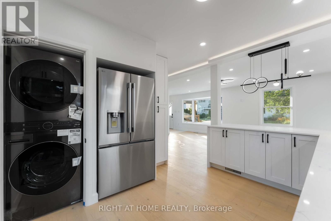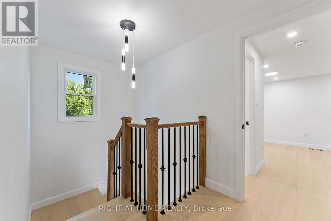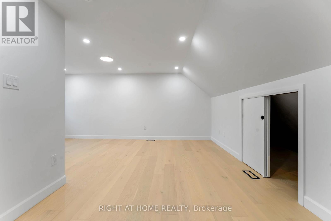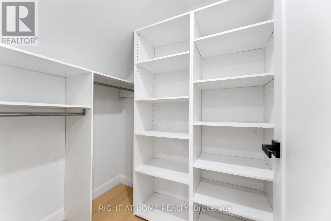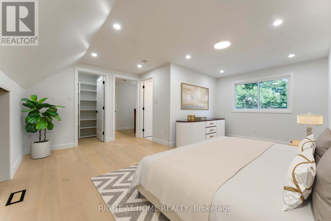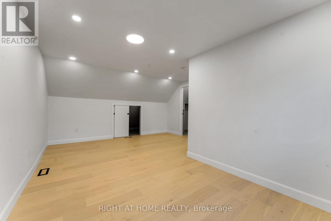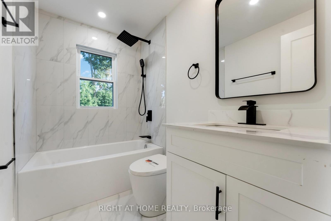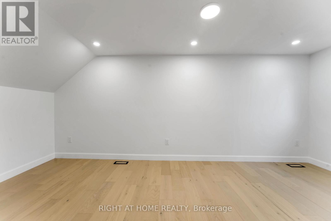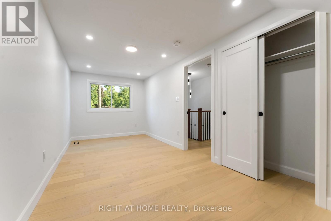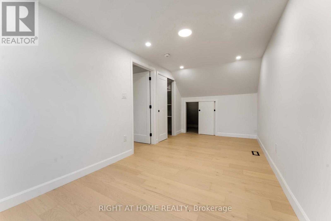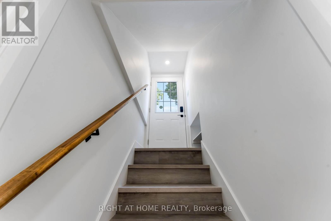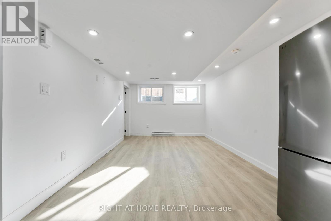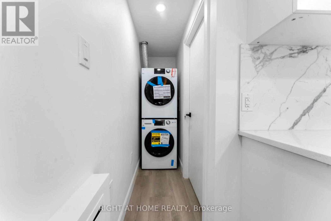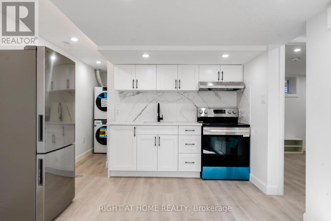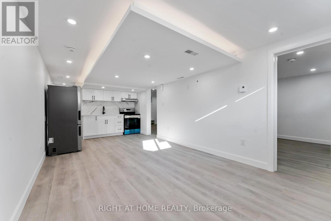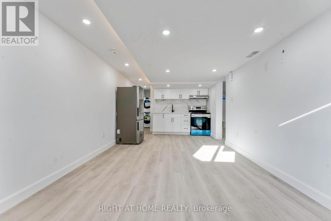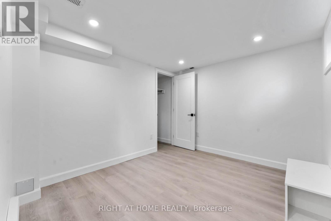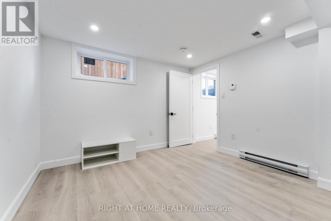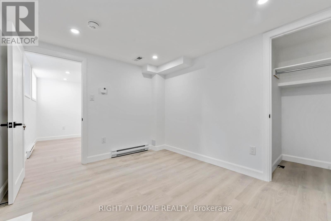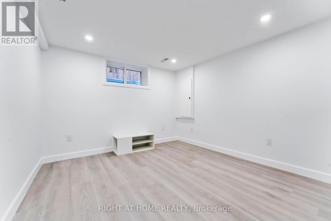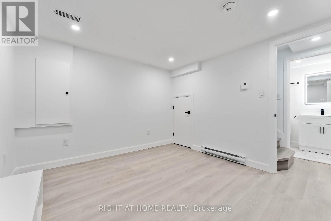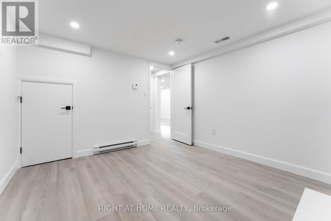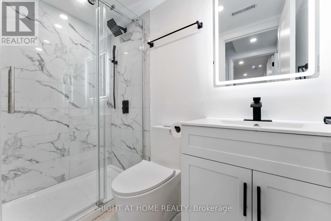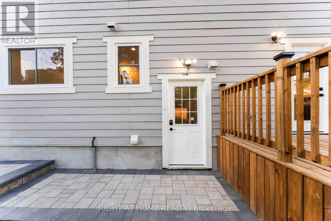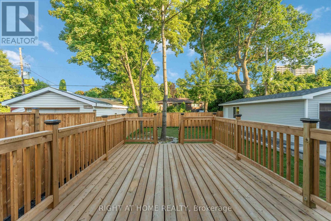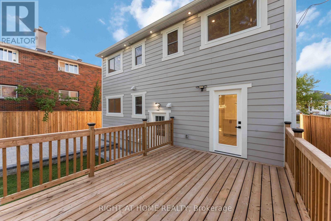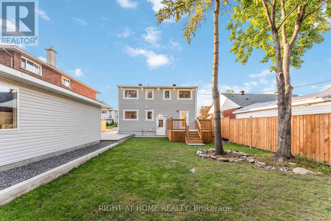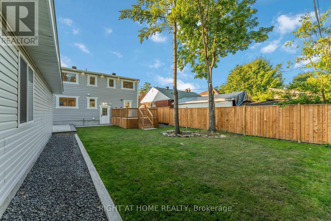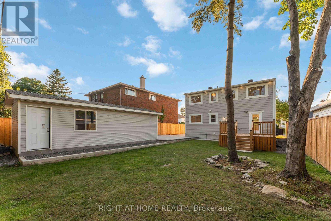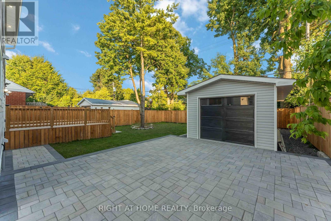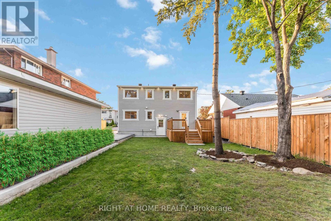2700 Priscilla Street Ottawa, Ontario K2B 7E2
$1,095,000
LEGAL SDU( SECONDARY DWELLING UNIT)-INCOME PROPERTY. EV PLUG, DETACHED GARAGE BUILT IN 2025. Fully Renovated 1-1/2 Storey Bungalow with Legal Second Dwelling Unit (SDU), Turnkey Investment or Perfect Multi-Generational Home!Welcome to this beautifully renovated 1-1/2 storey bungalow that effortlessly blends classic charm with modern design. Situated on a quiet, family-friendly street, this move-in-ready home has been extensively upgraded from top to bottom, offering exceptional versatility and value. Step inside the main unit to discover a bright, open-concept layout featuring stylish finishes, contemporary flooring, and a brand-new kitchen with quartz countertops, stainless steel appliances, and ample cabinetry. The main floor includes spacious living and dining areas, a full bathroom, and a generous bedroom. Upstairs, you'll find a private primary bedroom with bonus space perfect for 2nd bedroom or home office . The fully finished legal basement suite has a separate entrance and is thoughtfully designed as a second dwelling unit. It features a modern kitchen, sleek bathroom, comfortable living space, and 2 bedrooms ideal for rental income, in-laws, or extended family. Extensive renovations done in 2024-2025 include new electrical, plumbing, A/C, windows, roof, insulation, flooring, kitchens, bathrooms, and more all completed with permits and attention to detail. Enjoy a fully landscaped yard, private driveway, and a central location close to schools, parks, transit, and shopping. Whether you're looking for a smart investment, mortgage helper, or space for multi-generational living, this home checks all the boxes. Key Features: 1-1/2 storey bungalow with 2 self-contained units, Legal basement suite with private entrance, SDU, in-law suite, Fully renovated with high-quality finishes, Updated mechanicals, windows, roof & more Ideal for investors, families, or first-time buyers. 2025 property tax will be re-assesed by MPAC following issuance of occupancy permit. (id:48755)
Property Details
| MLS® Number | X12331710 |
| Property Type | Single Family |
| Community Name | 6102 - Britannia |
| Features | In-law Suite |
| Parking Space Total | 5 |
Building
| Bathroom Total | 3 |
| Bedrooms Above Ground | 3 |
| Bedrooms Below Ground | 2 |
| Bedrooms Total | 5 |
| Amenities | Separate Electricity Meters, Separate Heating Controls |
| Appliances | Water Heater - Tankless, Water Heater, Dishwasher, Dryer, Hood Fan, Hot Water Instant, Microwave, Two Stoves, Two Washers, Two Refrigerators |
| Basement Features | Apartment In Basement, Separate Entrance |
| Basement Type | N/a, N/a |
| Construction Style Attachment | Detached |
| Cooling Type | Central Air Conditioning |
| Exterior Finish | Brick, Vinyl Siding |
| Foundation Type | Block |
| Heating Fuel | Natural Gas |
| Heating Type | Forced Air |
| Stories Total | 2 |
| Size Interior | 1100 - 1500 Sqft |
| Type | House |
| Utility Water | Municipal Water |
Parking
| Detached Garage | |
| Garage |
Land
| Acreage | No |
| Sewer | Sanitary Sewer |
| Size Depth | 100 Ft |
| Size Frontage | 50 Ft |
| Size Irregular | 50 X 100 Ft |
| Size Total Text | 50 X 100 Ft |
| Zoning Description | R2f |
Rooms
| Level | Type | Length | Width | Dimensions |
|---|---|---|---|---|
| Second Level | Primary Bedroom | 5.66 m | 4.46 m | 5.66 m x 4.46 m |
| Second Level | Bedroom 2 | 2.63 m | 5.66 m | 2.63 m x 5.66 m |
| Second Level | Bathroom | 1.5 m | 2.5 m | 1.5 m x 2.5 m |
| Basement | Bathroom | 1.17 m | 2.3 m | 1.17 m x 2.3 m |
| Basement | Living Room | 4.22 m | 3.33 m | 4.22 m x 3.33 m |
| Basement | Kitchen | 2.5 m | 2.43 m | 2.5 m x 2.43 m |
| Basement | Bedroom 4 | 3.23 m | 3.3 m | 3.23 m x 3.3 m |
| Basement | Bedroom 5 | 2.72 m | 3.3 m | 2.72 m x 3.3 m |
| Main Level | Living Room | 6.02 m | 3.2 m | 6.02 m x 3.2 m |
| Main Level | Kitchen | 3.4 m | 4.02 m | 3.4 m x 4.02 m |
| Main Level | Dining Room | 6.02 m | 2.04 m | 6.02 m x 2.04 m |
| Main Level | Bedroom 3 | 4.8 m | 2.7 m | 4.8 m x 2.7 m |
| Main Level | Bathroom | 1.45 m | 2.4 m | 1.45 m x 2.4 m |
Utilities
| Cable | Available |
| Electricity | Available |
| Sewer | Available |
https://www.realtor.ca/real-estate/28705637/2700-priscilla-street-ottawa-6102-britannia
Interested?
Contact us for more information
Maryam Jan Mohammadi
Broker
14 Chamberlain Ave Suite 101
Ottawa, Ontario K1S 1V9
(613) 369-5199
(416) 391-0013
www.rightathomerealty.com/

