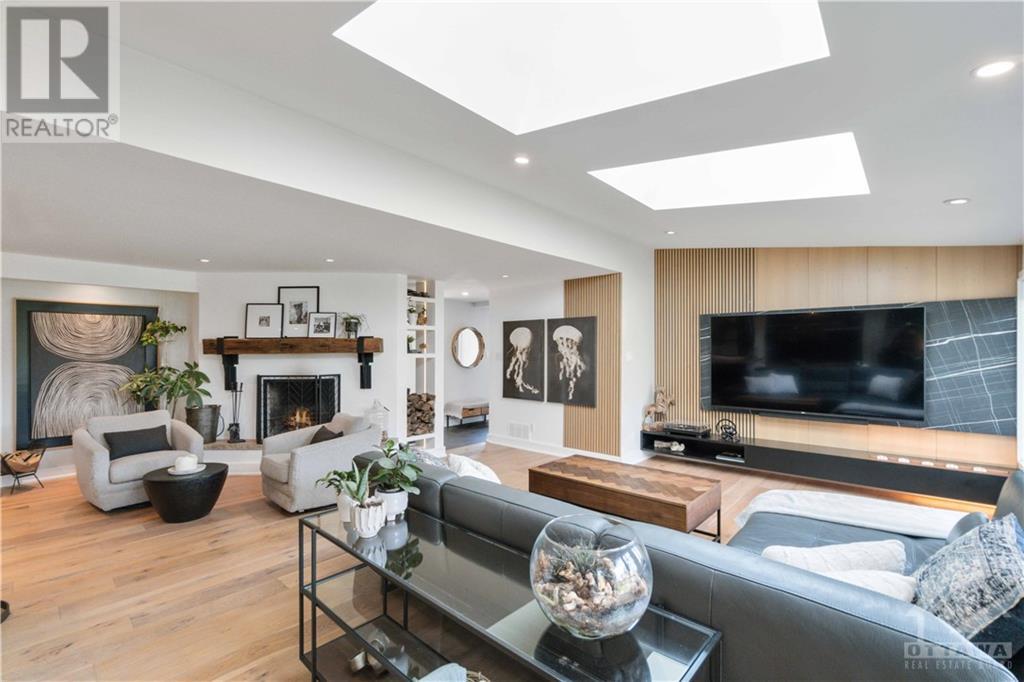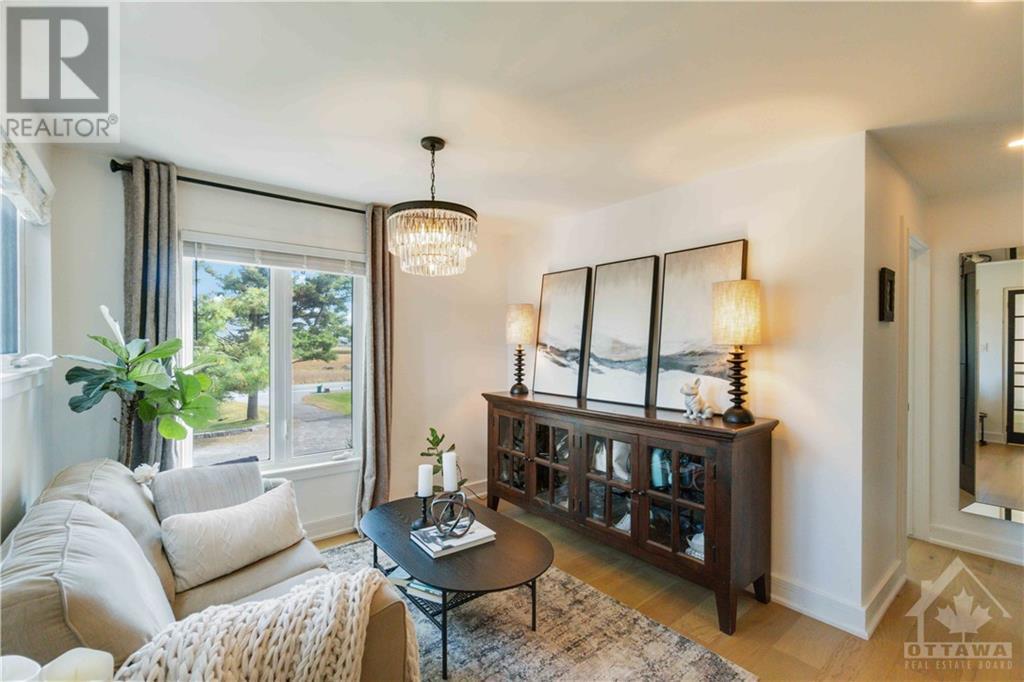2704 River Road Ottawa, Ontario K0A 2A0
$1,699,000
Your dream home on the water - Beautifully landscaped grounds with over 110 feet of waterfront await!!! This stunning split-level home has been painstakingly renovated with custom detail and design throughout a bright foyer with custom open staircase welcome your guests and/or clients; a designer kitchen with massive windows overlooking the river, formal dining area and a main level office/study; the great room offers light in abundance with magazine worthy millwork, a custom bar, and wood burning fireplace. The main level also features a utility foyer with office nook, powder room, laundry, and a 200+ sq.ft. home gym. The second level offers a bedroom hideaway retreat with a primary suite, lounge area, flex room, and a dreamy ensuite bathroom. The lower level is a perfect teenage retreat or guest area with separate family room, full bathroom, and two bedrooms. Truly a one-of-a-kind waterfront home with a versatile space to live your dream on the water! (id:48755)
Property Details
| MLS® Number | X10423168 |
| Property Type | Single Family |
| Neigbourhood | Manotick |
| Community Name | 8005 - Manotick East to Manotick Station |
| Amenities Near By | Park |
| Parking Space Total | 6 |
| View Type | Direct Water View |
| Water Front Type | Waterfront |
Building
| Bathroom Total | 3 |
| Bedrooms Above Ground | 2 |
| Bedrooms Below Ground | 2 |
| Bedrooms Total | 4 |
| Amenities | Fireplace(s) |
| Appliances | Dishwasher, Dryer, Hood Fan, Oven, Refrigerator, Washer, Wine Fridge |
| Basement Development | Partially Finished |
| Basement Type | Full (partially Finished) |
| Construction Style Attachment | Detached |
| Cooling Type | Central Air Conditioning |
| Exterior Finish | Brick |
| Fireplace Present | Yes |
| Fireplace Total | 1 |
| Foundation Type | Concrete |
| Half Bath Total | 1 |
| Heating Fuel | Natural Gas |
| Heating Type | Forced Air |
| Stories Total | 2 |
| Type | House |
Parking
| Attached Garage |
Land
| Access Type | Public Road |
| Acreage | No |
| Land Amenities | Park |
| Sewer | Septic System |
| Size Depth | 393 Ft ,3 In |
| Size Frontage | 99 Ft ,10 In |
| Size Irregular | 99.91 X 393.27 Ft ; 1 |
| Size Total Text | 99.91 X 393.27 Ft ; 1 |
| Zoning Description | Residential |
Rooms
| Level | Type | Length | Width | Dimensions |
|---|---|---|---|---|
| Second Level | Primary Bedroom | 4.74 m | 3.78 m | 4.74 m x 3.78 m |
| Second Level | Bathroom | Measurements not available | ||
| Second Level | Bedroom | 4.06 m | 2.59 m | 4.06 m x 2.59 m |
| Lower Level | Bedroom | 3.83 m | 2.61 m | 3.83 m x 2.61 m |
| Lower Level | Bathroom | Measurements not available | ||
| Lower Level | Bedroom | 3.83 m | 2.69 m | 3.83 m x 2.69 m |
| Lower Level | Family Room | 5 m | 3.09 m | 5 m x 3.09 m |
| Main Level | Living Room | 7.87 m | 7.18 m | 7.87 m x 7.18 m |
| Main Level | Dining Room | 3.73 m | 3.4 m | 3.73 m x 3.4 m |
| Main Level | Kitchen | 3.73 m | 3.5 m | 3.73 m x 3.5 m |
| Main Level | Bathroom | Measurements not available | ||
| Main Level | Exercise Room | 7.16 m | 3.53 m | 7.16 m x 3.53 m |
Interested?
Contact us for more information

Travis Gordon
Broker
www.travisgordon.com/
700 Eagleson Road, Suite 105
Ottawa, Ontario K2M 2G9
(613) 663-2720
(613) 592-9701
www.hallmarkottawa.com/
































