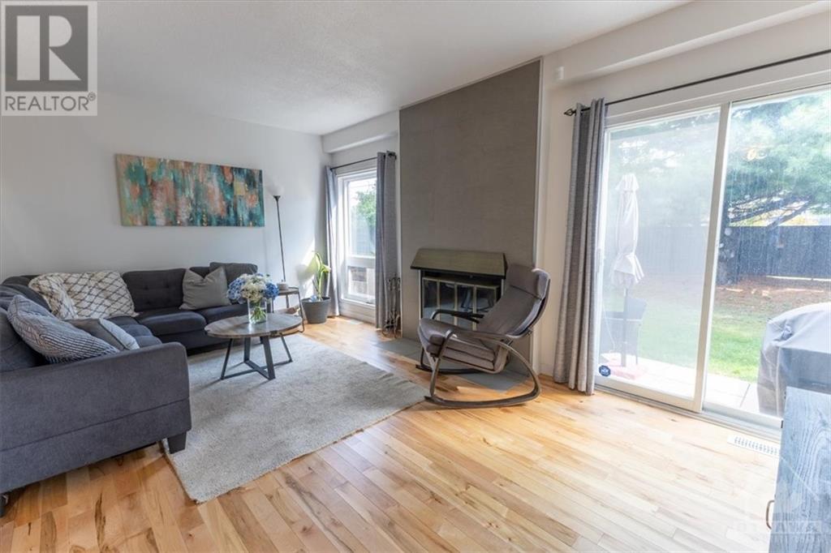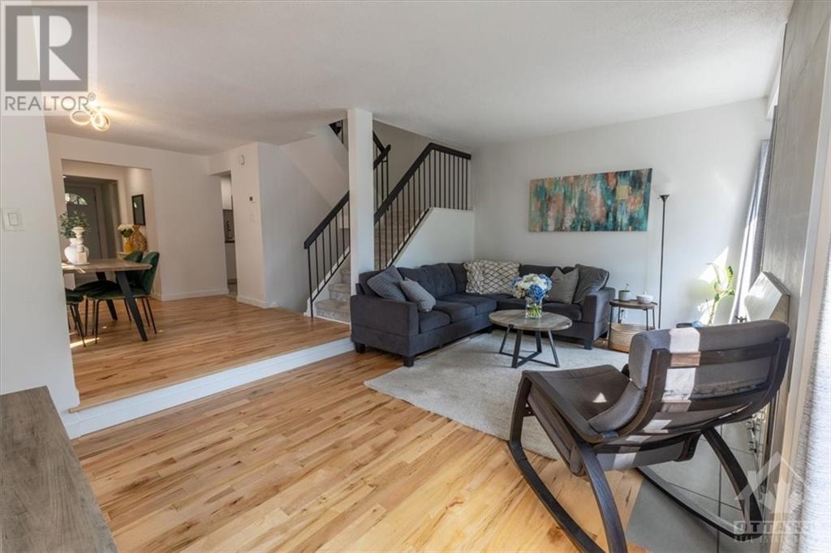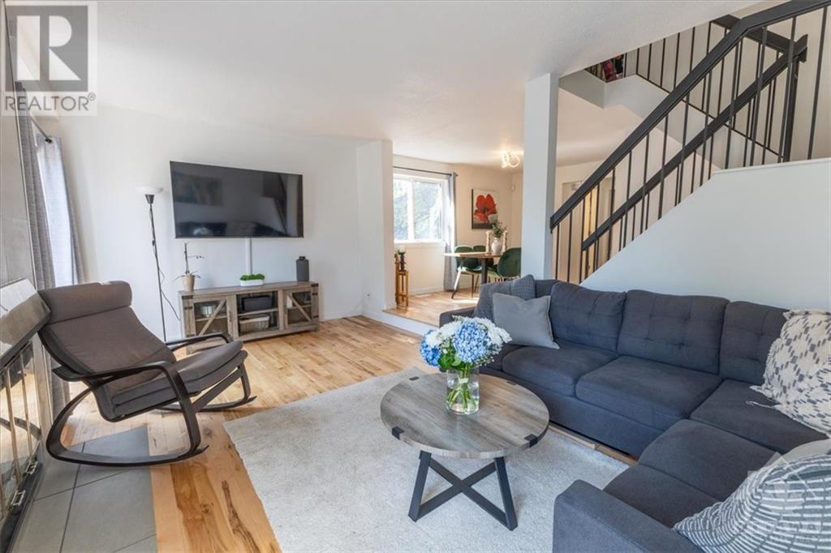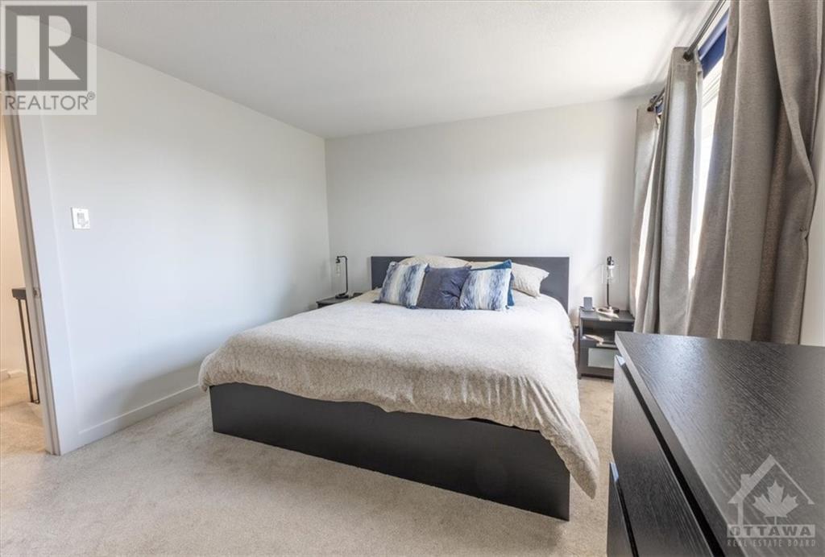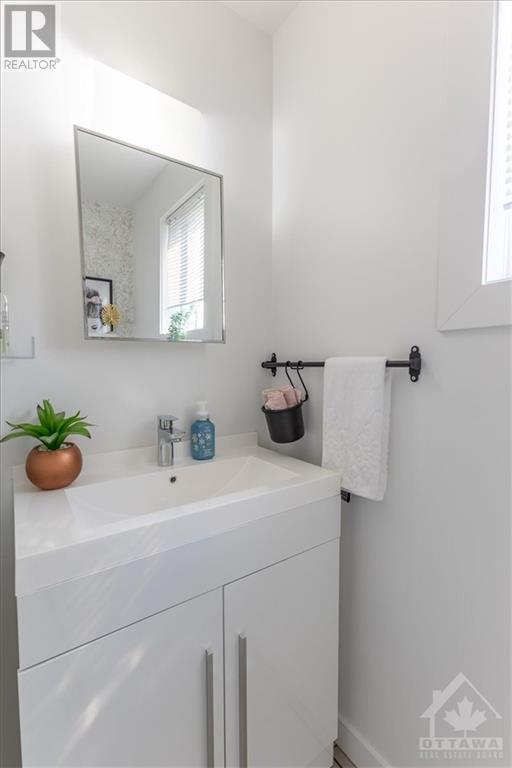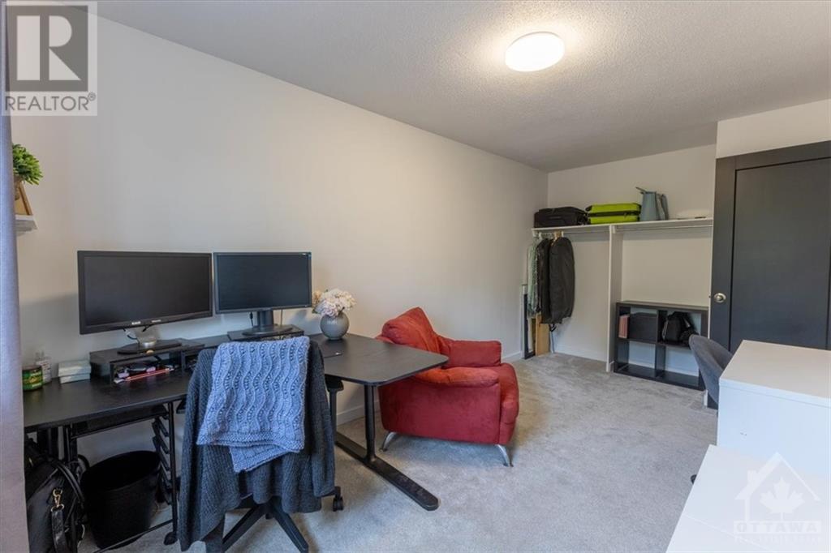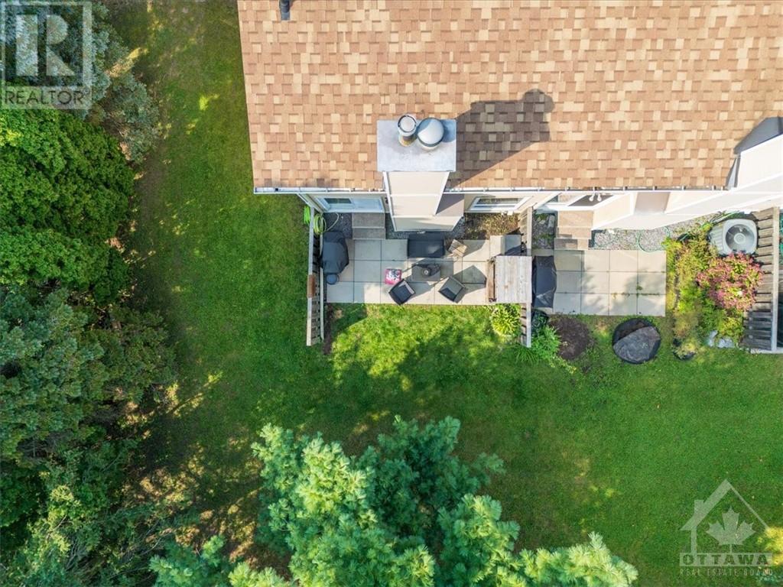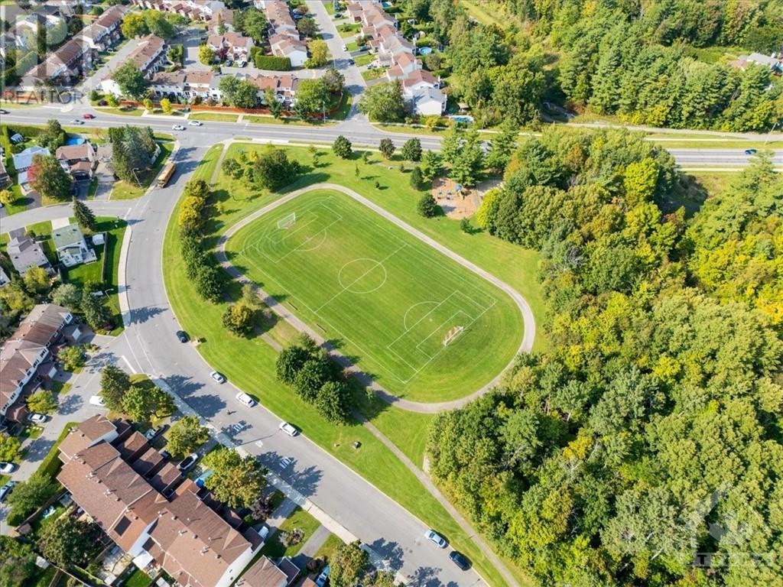274 Des Visons Place Ottawa, Ontario K1E 2Y7
$475,000Maintenance, Insurance
$567.61 Monthly
Maintenance, Insurance
$567.61 MonthlyFlooring: Tile, Flooring: Hardwood, Welcome to 274 Des Visons Pl. A pristine 3 bedroom 3 bathroom townhome condo with no rear neighbors within walking distance to schools, parks and recreational trail. The main floor boasts a great functional layout with separate living room (with fireplace) and dining room areas, bright and spacious updated kitchen with plenty of counter space & cabinets, powder room and access to the rear patio. Upper level features 3 large sized bedrooms and a beautiful 4 piece main bath. The master suite includes a large walk-in closet and two piece ensuite. Lower level includes a large rec room, laundry room and storage area. The large backyard includes a stone patio and backs onto a large shared space owned and maintained by the condo corporation! Updates include furnace (2023) windows (2022-2024) This property is turn key. Condo fees include lawn maintenance, snow removal, water and much more. Just move in and enjoy this beautifully updated home., Flooring: Carpet Wall To Wall (id:48755)
Property Details
| MLS® Number | X9520250 |
| Property Type | Single Family |
| Neigbourhood | Queensway Heights South |
| Community Name | 1104 - Queenswood Heights South |
| Amenities Near By | Public Transit, Park |
| Community Features | Pet Restrictions |
| Parking Space Total | 2 |
Building
| Bathroom Total | 3 |
| Bedrooms Above Ground | 3 |
| Bedrooms Total | 3 |
| Amenities | Fireplace(s) |
| Appliances | Dryer, Hood Fan, Refrigerator, Stove, Washer |
| Basement Development | Finished |
| Basement Type | Full (finished) |
| Cooling Type | Central Air Conditioning |
| Exterior Finish | Brick |
| Fireplace Present | Yes |
| Fireplace Total | 1 |
| Foundation Type | Concrete |
| Heating Fuel | Natural Gas |
| Heating Type | Forced Air |
| Stories Total | 2 |
| Type | Row / Townhouse |
| Utility Water | Municipal Water |
Parking
| Attached Garage |
Land
| Acreage | No |
| Land Amenities | Public Transit, Park |
| Zoning Description | Residential |
Rooms
| Level | Type | Length | Width | Dimensions |
|---|---|---|---|---|
| Second Level | Bedroom | 3.6 m | 2.71 m | 3.6 m x 2.71 m |
| Second Level | Bathroom | 2.59 m | 1.67 m | 2.59 m x 1.67 m |
| Second Level | Primary Bedroom | 4.57 m | 3.37 m | 4.57 m x 3.37 m |
| Second Level | Bathroom | 2.38 m | 0.83 m | 2.38 m x 0.83 m |
| Second Level | Other | 1.8 m | 1.62 m | 1.8 m x 1.62 m |
| Second Level | Bedroom | 5 m | 2.71 m | 5 m x 2.71 m |
| Lower Level | Recreational, Games Room | 5.53 m | 5.48 m | 5.53 m x 5.48 m |
| Lower Level | Laundry Room | 2.23 m | 2 m | 2.23 m x 2 m |
| Lower Level | Other | 5.51 m | 3.37 m | 5.51 m x 3.37 m |
| Main Level | Foyer | 2.23 m | 2 m | 2.23 m x 2 m |
| Main Level | Living Room | 5.51 m | 3.5 m | 5.51 m x 3.5 m |
| Main Level | Dining Room | 3.68 m | 3.12 m | 3.68 m x 3.12 m |
| Main Level | Kitchen | 3.45 m | 3.4 m | 3.45 m x 3.4 m |
| Main Level | Bathroom | 2.1 m | 0.81 m | 2.1 m x 0.81 m |
Interested?
Contact us for more information

Remi Morvan
Broker
www.morvangroup.ca/
343 Preston Street, 11th Floor
Ottawa, Ontario K1S 1N4
(866) 530-7737
(647) 849-3180










