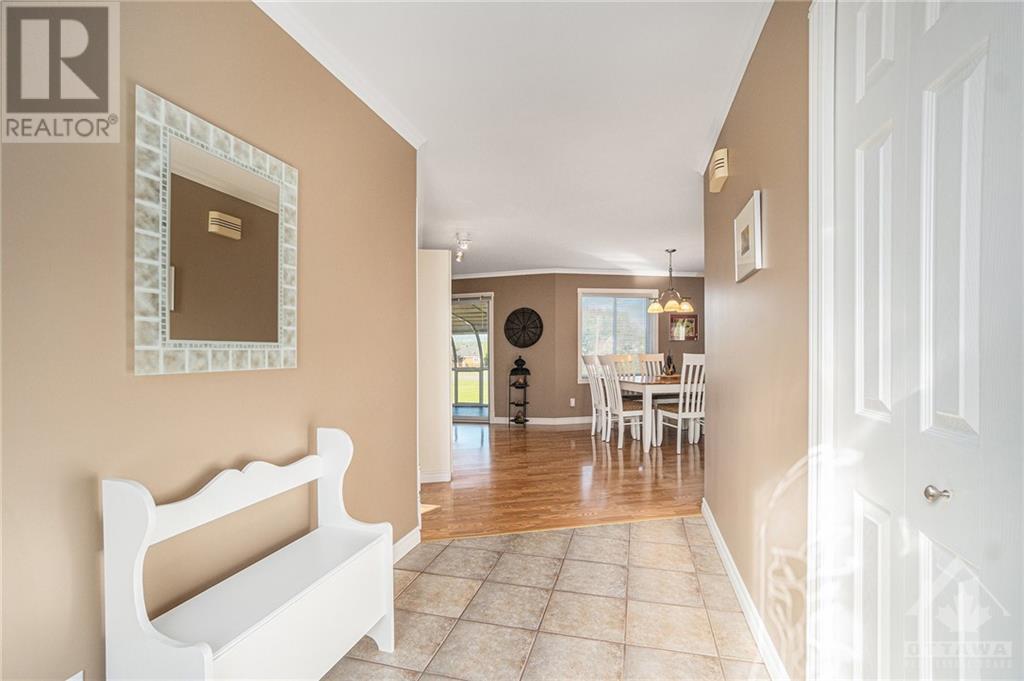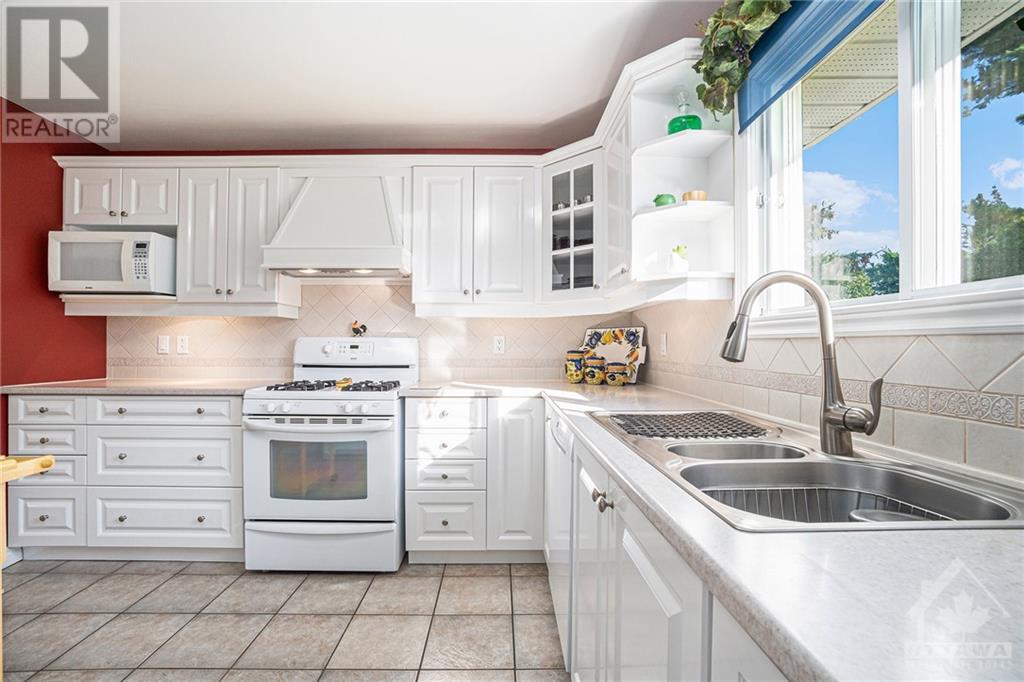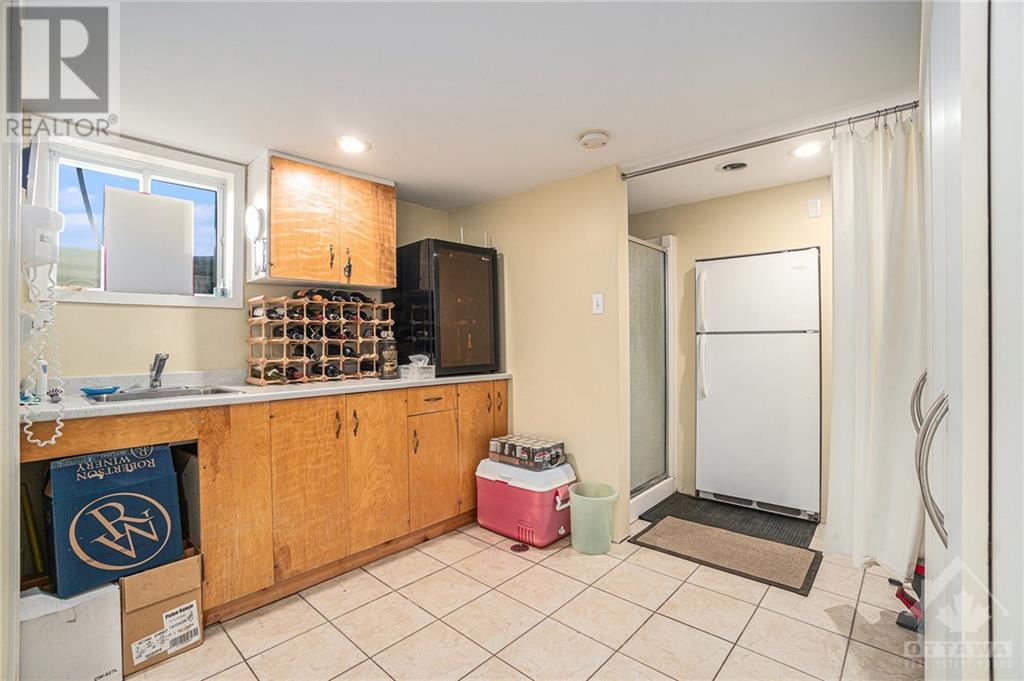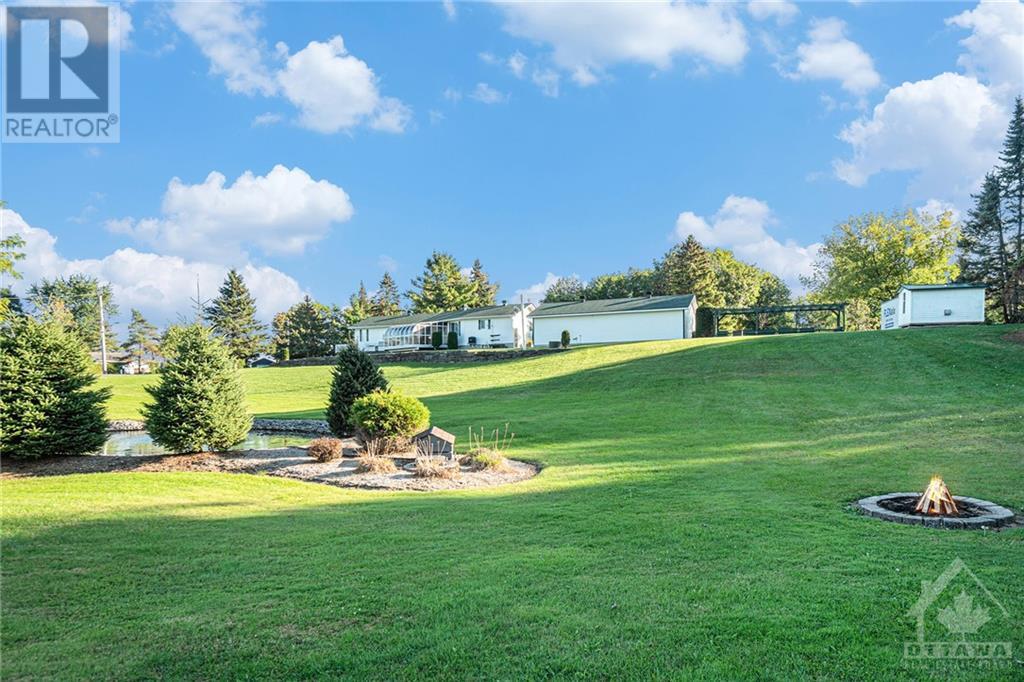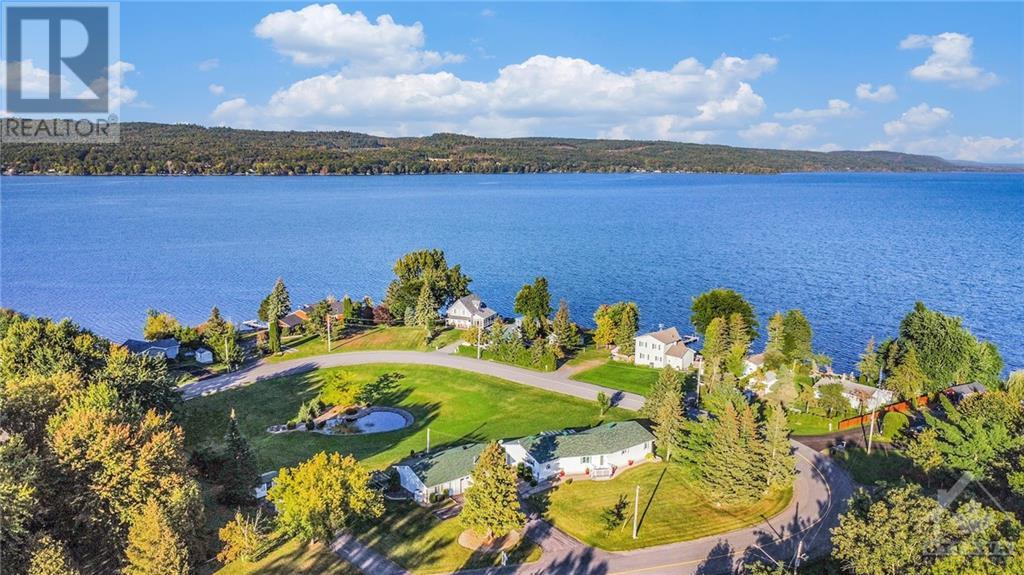2752 Chartrand Road Lefaivre, Ontario K4A 5A9
$589,900
Discover your private retreat on this beautiful 1.5-acre lot featuring a serene pond and breathtaking views of both water and mountains. This unique property offers a 2-bedroom, 1-bath home with an additional shower and sink in the basement mudroom. Completely gutted in the early 2000s, the home has been transformed into a modern, sun-filled space with abundant windows and a large 14'x17' sunroom, allowing for uninterrupted views of the picturesque surroundings. The front porch and rear deck, constructed of durable PVC, ensure low-maintenance outdoor living. For those who need space for projects or storage, the detached 26' x 42' double heated garage and workshop is a dream come true. Perfect for anyone seeking a peaceful lifestyle while enjoying modern amenities. (id:48755)
Property Details
| MLS® Number | 1414879 |
| Property Type | Single Family |
| Neigbourhood | Domaine Chartrand |
| Amenities Near By | Recreation Nearby, Water Nearby |
| Features | Acreage, Corner Site, Automatic Garage Door Opener |
| Parking Space Total | 10 |
| Road Type | Paved Road |
| View Type | Mountain View |
Building
| Bathroom Total | 1 |
| Bedrooms Above Ground | 2 |
| Bedrooms Total | 2 |
| Appliances | Refrigerator, Dishwasher, Dryer, Garburator, Stove, Washer, Blinds |
| Basement Development | Not Applicable |
| Basement Type | Crawl Space (not Applicable) |
| Constructed Date | 1993 |
| Construction Style Attachment | Detached |
| Cooling Type | Central Air Conditioning, Air Exchanger |
| Exterior Finish | Siding |
| Flooring Type | Laminate, Tile |
| Foundation Type | Poured Concrete |
| Heating Fuel | Propane |
| Heating Type | Forced Air |
| Type | Mobile Home |
| Utility Water | Dug Well |
Parking
| Detached Garage |
Land
| Acreage | Yes |
| Land Amenities | Recreation Nearby, Water Nearby |
| Size Depth | 299 Ft |
| Size Frontage | 192 Ft |
| Size Irregular | 1.58 |
| Size Total | 1.58 Ac |
| Size Total Text | 1.58 Ac |
| Zoning Description | Residential |
Rooms
| Level | Type | Length | Width | Dimensions |
|---|---|---|---|---|
| Basement | Mud Room | 14'9" x 10'10" | ||
| Main Level | Foyer | 5'3" x 10'4" | ||
| Main Level | Living Room | 14'11" x 23'10" | ||
| Main Level | Dining Room | 16'2" x 11'10" | ||
| Main Level | Kitchen | 12'9" x 11'8" | ||
| Main Level | Bedroom | 11'11" x 15'2" | ||
| Main Level | Primary Bedroom | 13'2" x 14'8" | ||
| Main Level | 4pc Bathroom | 7'5" x 14'1" | ||
| Main Level | Eating Area | 19'11" x 14'3" | ||
| Main Level | Solarium | 14'0" x 17'0" | ||
| Main Level | Foyer | 15'7" x 10'3" |
https://www.realtor.ca/real-estate/27495979/2752-chartrand-road-lefaivre-domaine-chartrand
Interested?
Contact us for more information

Jean Papineau
Salesperson
www.therealestatecrew.ca/
https://www.facebook.com/therealestatecrew
https://ca.linkedin.com/in/jean-papineau-038b0b10a
114 Trail Side Circle
Orleans, Ontario K4A 5A9
(613) 791-5269
www.therealestatecrew.ca/



