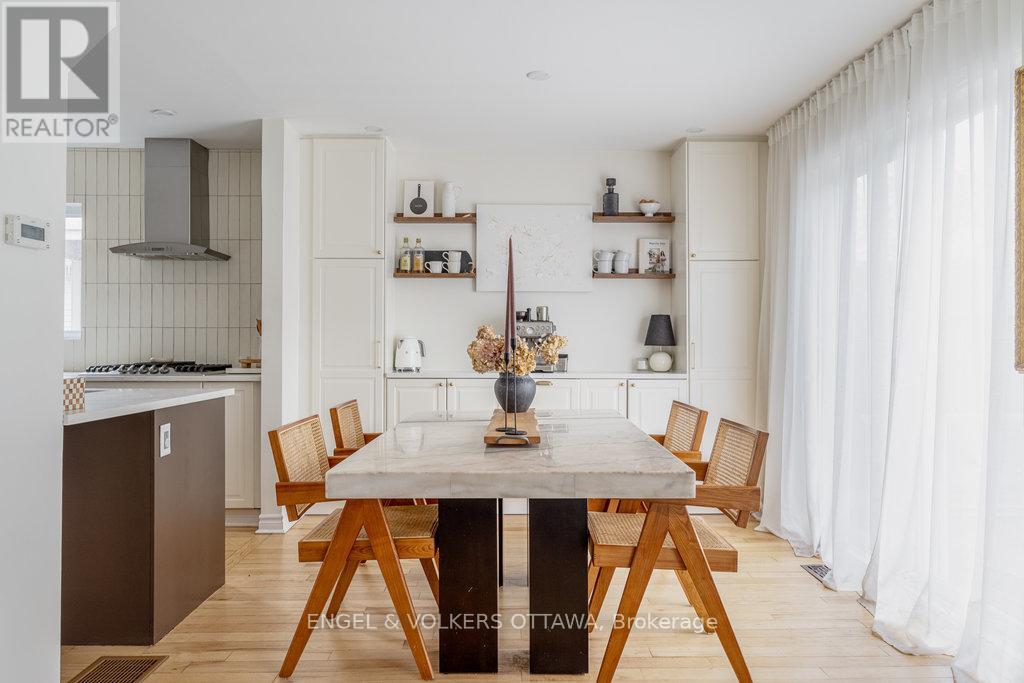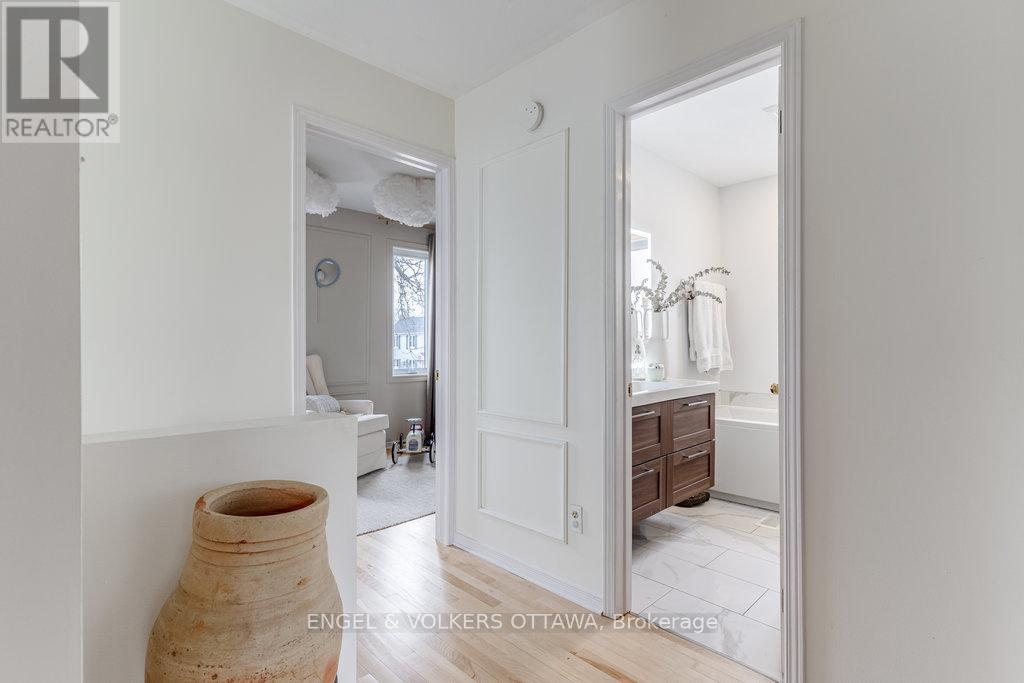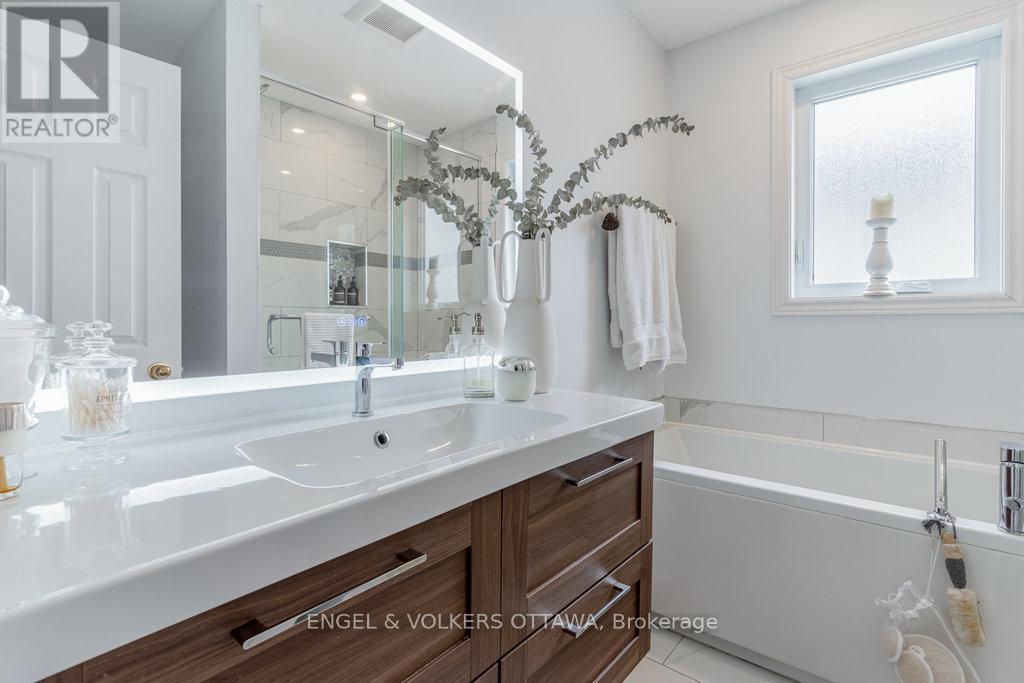2756 Wyldewood Street Ottawa, Ontario K1T 2S4
$684,800
Nestled on a premium lot backing directly onto parkland, 2756 Wyldewood St. is a beautifully reimagined 3-bedroom, 2-bath residence that balances timeless design with everyday function. This fully renovated home offers a lifestyle rarely found; private, peaceful, and impeccably styled. Step into a warm, light-filled interior where custom millwork, hardwood floors, and curated finishes create a welcoming elegance. The foyer unfolds into an open-concept living and dining space anchored by a wood burning fireplace ideal for intimate gatherings or serene mornings at home. At the heart of the home is a magazine-worthy chefs kitchen featuring quartz counters, gas cooktop, and ample built-in storage, flowing seamlessly into the sun-soaked dining area. Downstairs, a spacious finished lower level offers a chic media lounge, custom home office, laundry room and even a dedicated home gym - a rare and refined bonus for the modern buyer. Upstairs, the bedrooms are airy and tranquil, including a nursery touched by storybook charm. The main bath is a spa-inspired escape, complete with a floating vanity, soaker tub, and walk-in glass shower finished in soft marble tones. Outdoors, enjoy a fenced backyard oasis with direct gate access to the park - an irreplaceable feature for families, pet owners, and nature lovers. With no rear neighbours, the home feels like a private retreat, yet remains just minutes from the O-Train, Airport Parkway, schools, transit, and shopping. This is more than a move-in-ready home; its an elevated lifestyle in the heart of Ottawa. (id:48755)
Property Details
| MLS® Number | X12103354 |
| Property Type | Single Family |
| Community Name | 2604 - Emerald Woods/Sawmill Creek |
| Parking Space Total | 3 |
Building
| Bathroom Total | 2 |
| Bedrooms Above Ground | 3 |
| Bedrooms Total | 3 |
| Amenities | Fireplace(s) |
| Appliances | Range, Oven - Built-in, Water Heater, Dishwasher, Dryer, Microwave, Oven, Washer, Refrigerator |
| Basement Development | Finished |
| Basement Type | N/a (finished) |
| Construction Style Attachment | Detached |
| Cooling Type | Central Air Conditioning |
| Exterior Finish | Vinyl Siding |
| Fireplace Present | Yes |
| Fireplace Total | 1 |
| Foundation Type | Poured Concrete |
| Half Bath Total | 1 |
| Heating Fuel | Natural Gas |
| Heating Type | Forced Air |
| Stories Total | 2 |
| Size Interior | 1100 - 1500 Sqft |
| Type | House |
| Utility Water | Municipal Water |
Parking
| Attached Garage | |
| Garage |
Land
| Acreage | No |
| Fence Type | Fenced Yard |
| Landscape Features | Landscaped |
| Sewer | Sanitary Sewer |
| Size Depth | 90 Ft ,1 In |
| Size Frontage | 33 Ft ,8 In |
| Size Irregular | 33.7 X 90.1 Ft |
| Size Total Text | 33.7 X 90.1 Ft |
| Zoning Description | Residential |
Rooms
| Level | Type | Length | Width | Dimensions |
|---|---|---|---|---|
| Second Level | Bathroom | 2.1336 m | 2.413 m | 2.1336 m x 2.413 m |
| Second Level | Bedroom | 3.4544 m | 3.3274 m | 3.4544 m x 3.3274 m |
| Second Level | Bedroom 2 | 3.4544 m | 3.4544 m | 3.4544 m x 3.4544 m |
| Second Level | Bedroom 3 | 4.318 m | 2.7178 m | 4.318 m x 2.7178 m |
| Basement | Family Room | 4.0132 m | 6.5024 m | 4.0132 m x 6.5024 m |
| Basement | Laundry Room | 3.81 m | 3.8354 m | 3.81 m x 3.8354 m |
| Ground Level | Bathroom | 1.4732 m | 1.4986 m | 1.4732 m x 1.4986 m |
| Ground Level | Kitchen | 3.1496 m | 3.5052 m | 3.1496 m x 3.5052 m |
| Ground Level | Living Room | 3.8862 m | 4.2164 m | 3.8862 m x 4.2164 m |
| Ground Level | Dining Room | 2.9972 m | 3.048 m | 2.9972 m x 3.048 m |
Interested?
Contact us for more information

Lucas Hauer
Salesperson
1433 Wellington St W Unit 113
Ottawa, Ontario K1Y 2X4
(613) 422-8688
(613) 422-6200
ottawacentral.evrealestate.com/







































