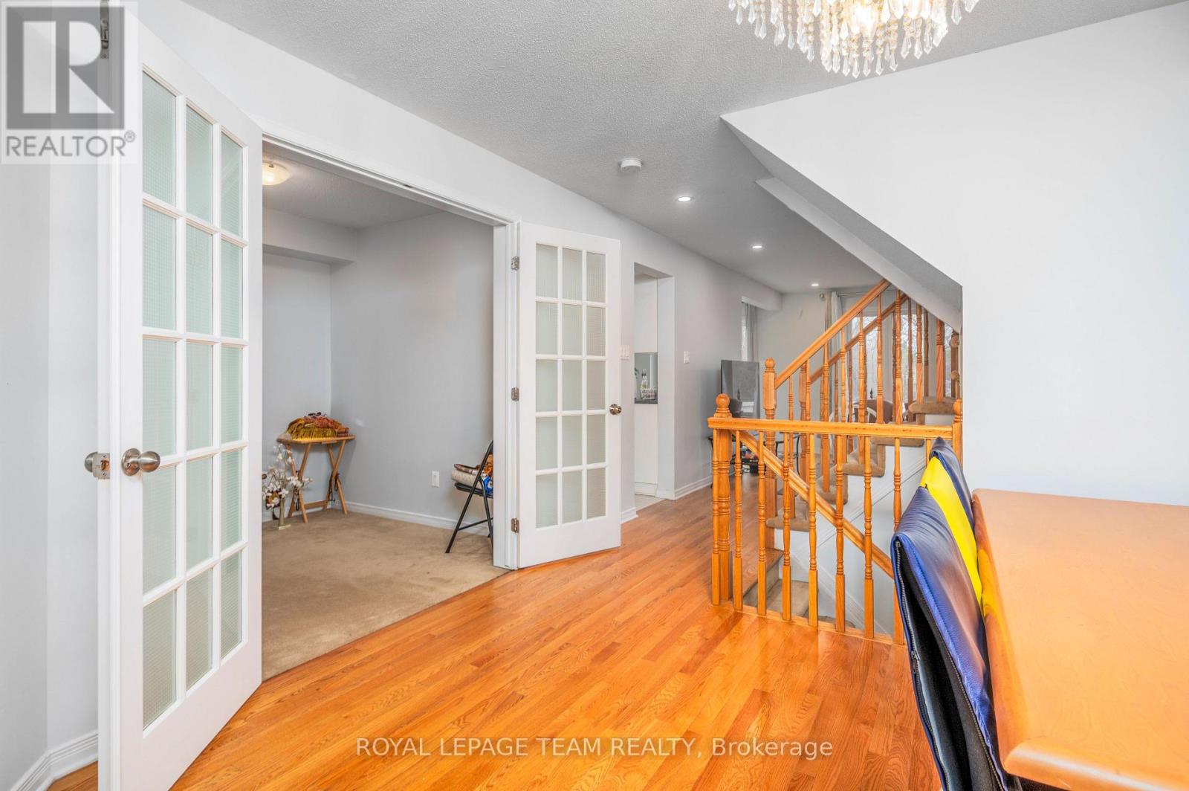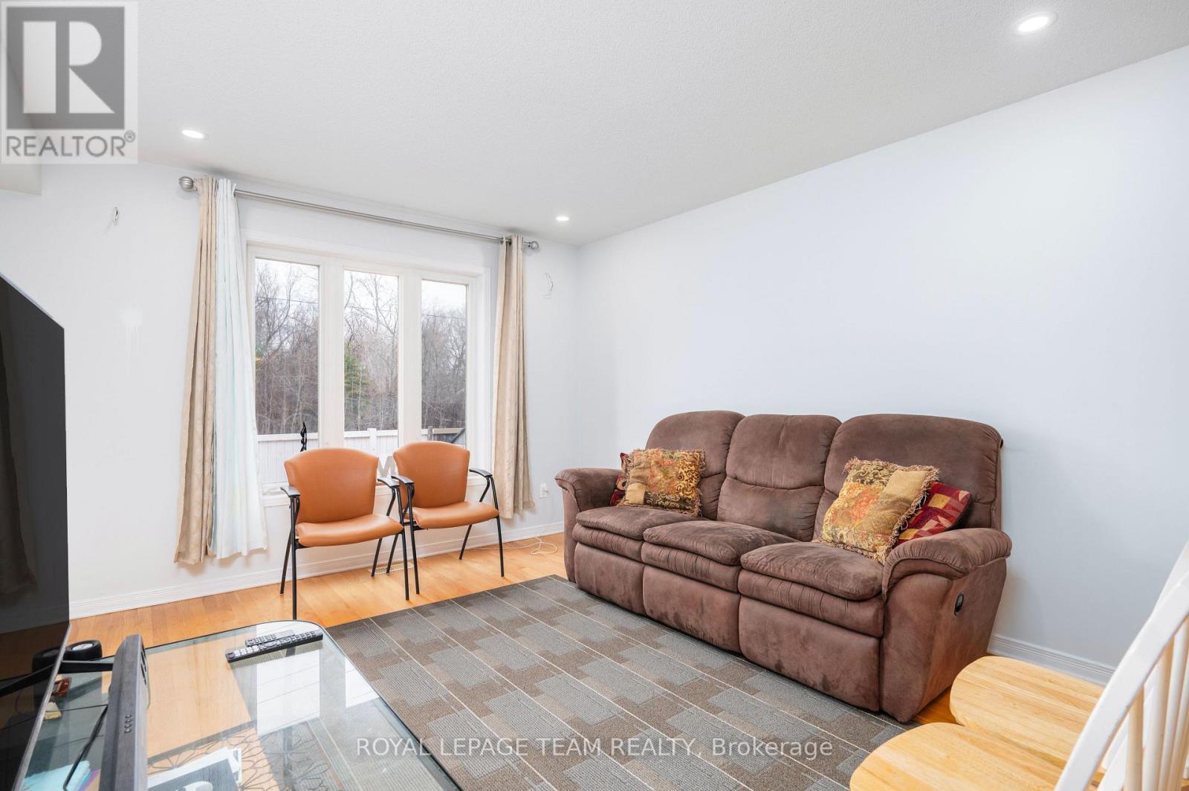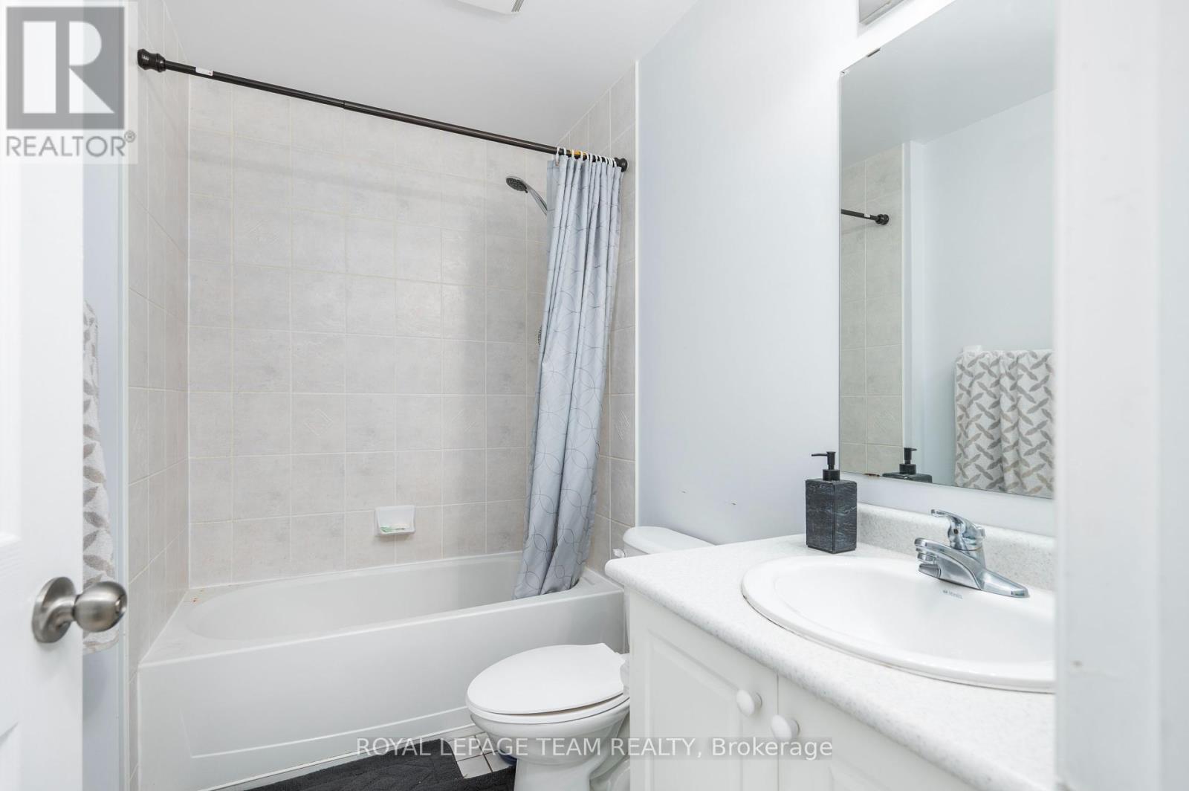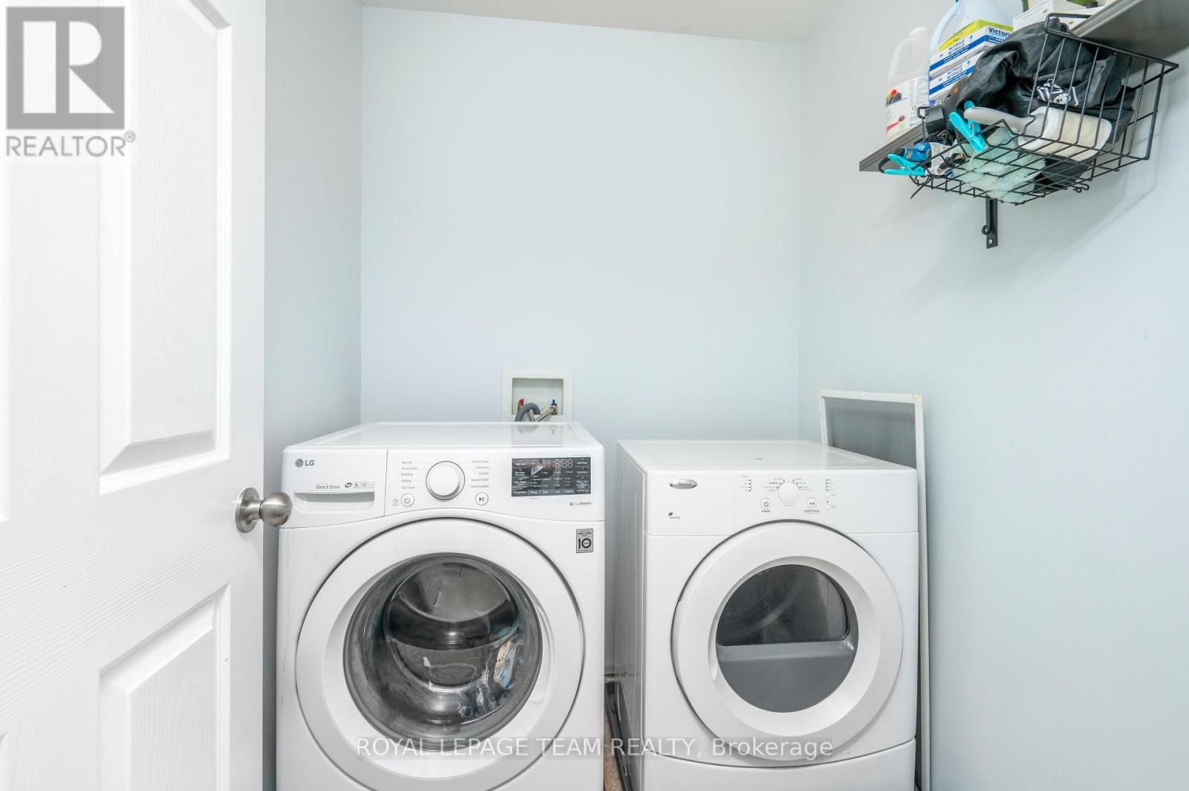280 Macoun Circle Ottawa, Ontario K1T 0H9
$650,000
Bright & Spacious End-Unit Townhome in Sought-After Hunt Club Park No Rear Neighbours! Welcome to this beautifully maintained end-unit townhome, offering over 2,065 sq. ft. of thoughtfully designed living space in the highly desirable Hunt Club Park community. With 4 bedrooms, 4 bathrooms, and a main floor office/den, this home perfectly balances comfort, space, and flexibility ideal for modern family living. With no rear neighbours, enjoy added privacy and a peaceful outdoor retreat. The fully fenced backyard features interlock landscaping in both the front and rear, creating a welcoming, low-maintenance space perfect for entertaining or relaxing. The main floor showcases gleaming hardwood floors, a bright, southeast-facing living room thats flooded with natural light, a separate home office/den, and a sun-filled eat-in kitchen with ample cabinetry and counter space. Upstairs, you'll find four generously sized bedrooms, including a spacious primary suite, along with two full bathrooms and convenient second-floor laundry. The fully finished lower level adds incredible versatility, featuring a large family/rec room with fireplace, a bright window, a full bathroom, and plenty of storage ideal for any family.24 Hour irv on all offers. Tenants pay $2800 a month and are willing to stay but understand that if the home is sold they will leave. (id:48755)
Property Details
| MLS® Number | X12097452 |
| Property Type | Single Family |
| Community Name | 3806 - Hunt Club Park/Greenboro |
| Parking Space Total | 3 |
Building
| Bathroom Total | 4 |
| Bedrooms Above Ground | 4 |
| Bedrooms Total | 4 |
| Amenities | Fireplace(s) |
| Appliances | Water Heater, Dishwasher, Dryer, Garage Door Opener, Hood Fan, Stove, Washer, Refrigerator |
| Basement Development | Finished |
| Basement Type | N/a (finished) |
| Construction Style Attachment | Attached |
| Cooling Type | Central Air Conditioning |
| Exterior Finish | Brick Veneer, Vinyl Siding |
| Fireplace Present | Yes |
| Fireplace Total | 1 |
| Foundation Type | Poured Concrete |
| Half Bath Total | 1 |
| Heating Fuel | Natural Gas |
| Heating Type | Forced Air |
| Stories Total | 2 |
| Size Interior | 1500 - 2000 Sqft |
| Type | Row / Townhouse |
| Utility Water | Municipal Water |
Parking
| Attached Garage | |
| Garage |
Land
| Acreage | No |
| Sewer | Sanitary Sewer |
| Size Depth | 28 Ft |
| Size Frontage | 7 Ft ,9 In |
| Size Irregular | 7.8 X 28 Ft |
| Size Total Text | 7.8 X 28 Ft |
Rooms
| Level | Type | Length | Width | Dimensions |
|---|---|---|---|---|
| Second Level | Primary Bedroom | 4.01 m | 3.02 m | 4.01 m x 3.02 m |
| Second Level | Bedroom 2 | 3.65 m | 2.79 m | 3.65 m x 2.79 m |
| Second Level | Bedroom 3 | 3.58 m | 2.89 m | 3.58 m x 2.89 m |
| Second Level | Bedroom 4 | 3.07 m | 2.89 m | 3.07 m x 2.89 m |
| Basement | Recreational, Games Room | 5.71 m | 4.95 m | 5.71 m x 4.95 m |
| Main Level | Living Room | 3.4 m | 3.93 m | 3.4 m x 3.93 m |
| Main Level | Dining Room | 3.37 m | 3.07 m | 3.37 m x 3.07 m |
| Main Level | Kitchen | 2.36 m | 3.7 m | 2.36 m x 3.7 m |
| Main Level | Den | 2.59 m | 2.15 m | 2.59 m x 2.15 m |
https://www.realtor.ca/real-estate/28200400/280-macoun-circle-ottawa-3806-hunt-club-parkgreenboro
Interested?
Contact us for more information
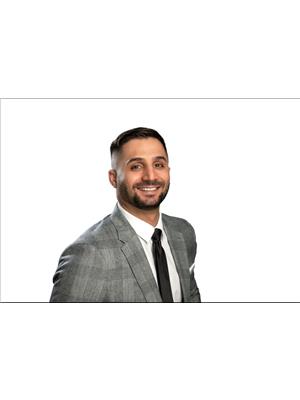
Alie Mansour
Salesperson
www.thevertexteam.com/

1723 Carling Avenue, Suite 1
Ottawa, Ontario K2A 1C8
(613) 725-1171
(613) 725-3323
Wadah Al-Ghosen
Broker
www.thevertexteam.com/
www.facebook.com/walghosen
twitter.com/VertexTeam
ca.linkedin.com/pub/wadah-al-ghosen/23/827/713

1723 Carling Avenue, Suite 1
Ottawa, Ontario K2A 1C8
(613) 725-1171
(613) 725-3323
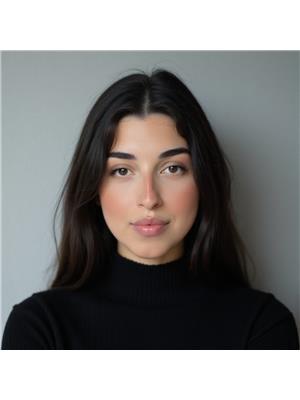
Tara Hanif
Salesperson

1723 Carling Avenue, Suite 1
Ottawa, Ontario K2A 1C8
(613) 725-1171
(613) 725-3323





